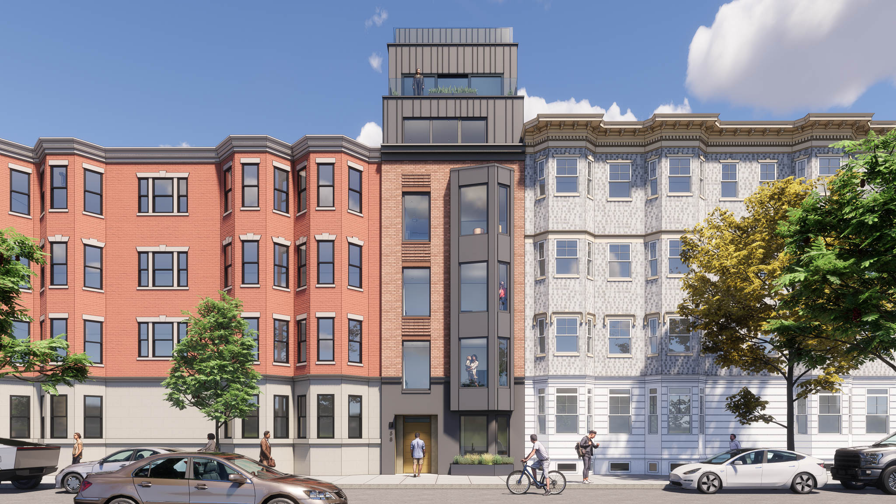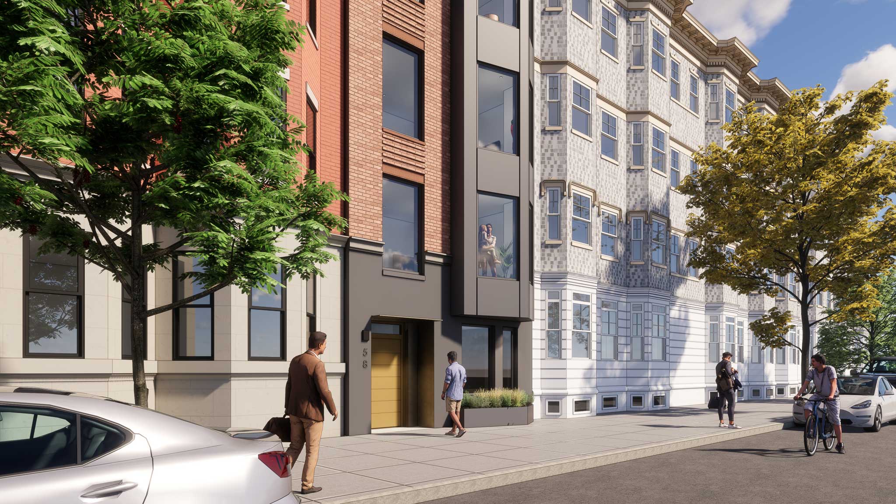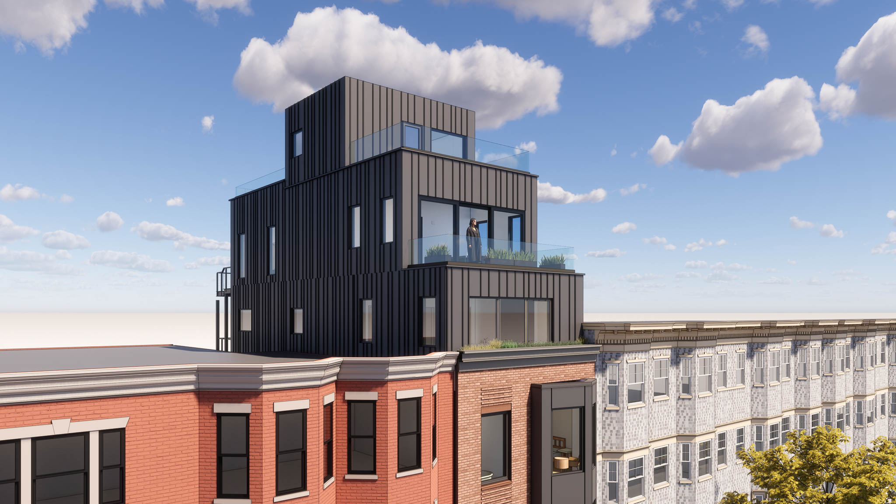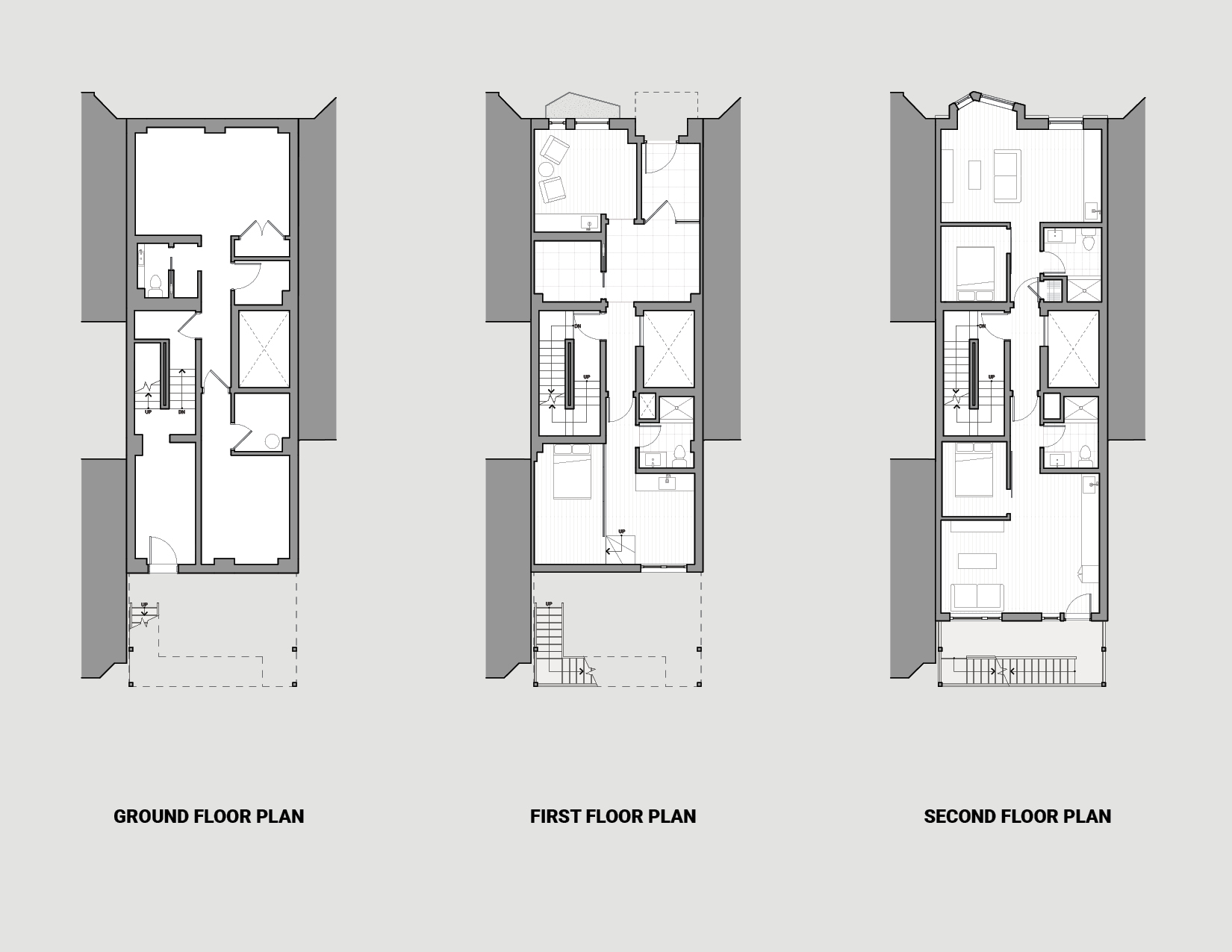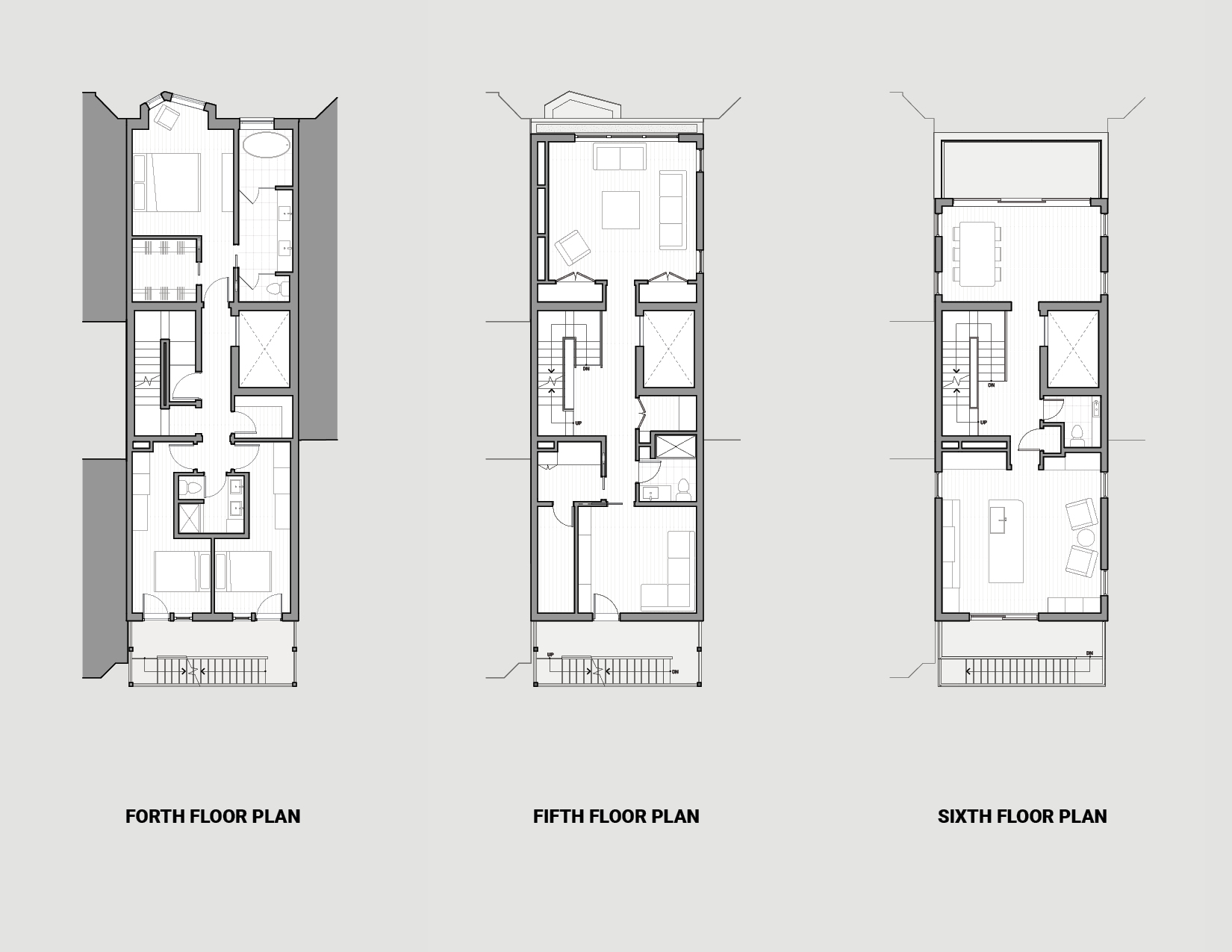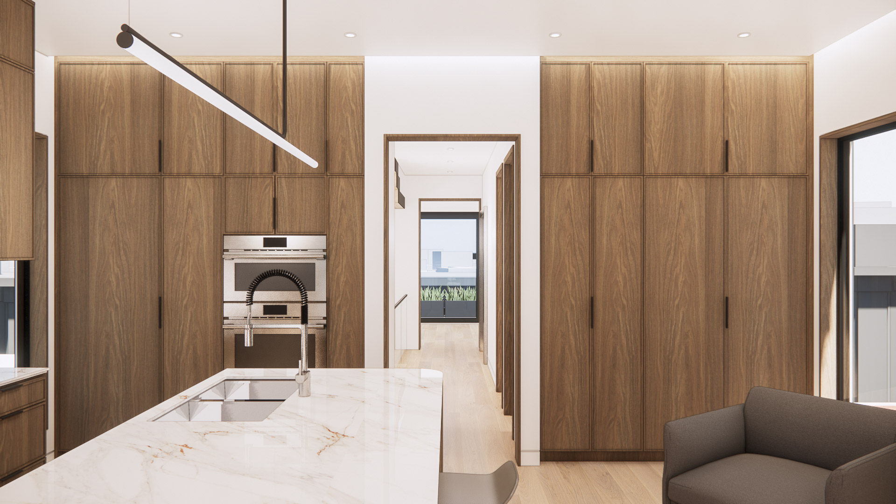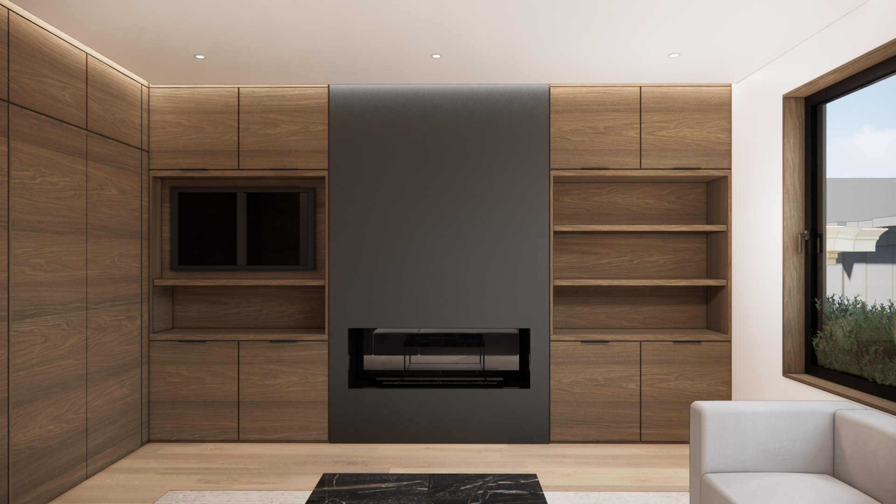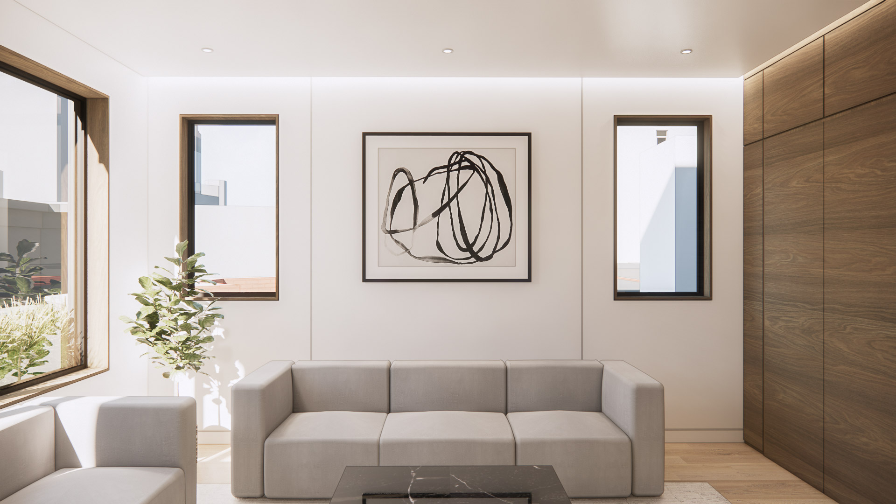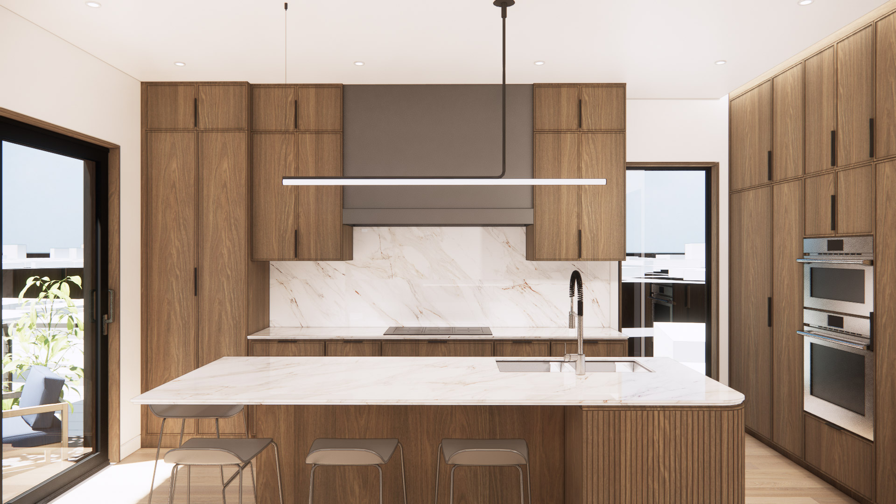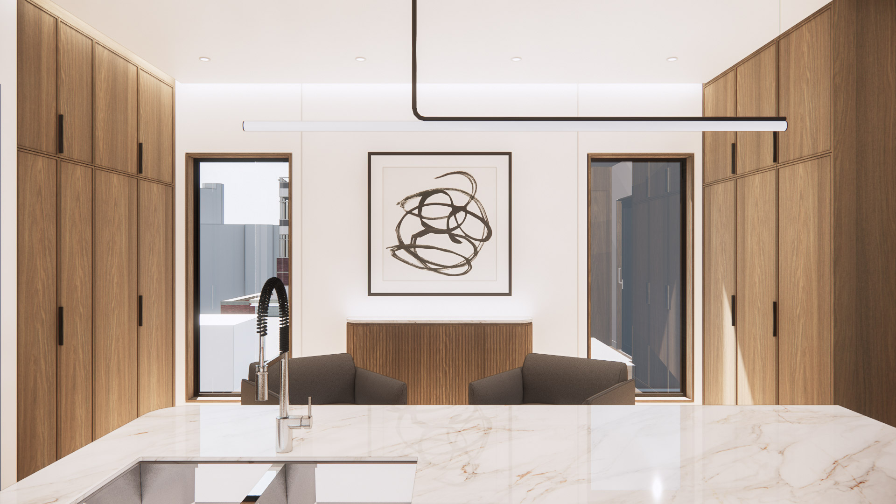Currently in development – a 6-story high-rise mass timber passive house multifamily in Boston. The project expands our foray into mass timber and passive house multifamily with a taller, but more compact, infill development.
Situated on an infill lot on a one-way street, the prefabricated all mass timber superstructure provides numerous benefits to the project. The all wood superstructure will lighten its footprint and require far less subgrade improvement and foundations than conventional construction. The entire superstructure will be single-source mass timber, speeding up erection sequencing and schedule.
The project will be designed to passive house standards, implementing efficient enclosure and energy systems that will further reduce its carbon footprint.
The project has been approved for zoning and is currently undergoing BPDA design review and is in documentation.
Situated on an infill lot on a one-way street, the prefabricated all mass timber superstructure provides numerous benefits to the project. The all wood superstructure will lighten its footprint and require far less subgrade improvement and foundations than conventional construction. The entire superstructure will be single-source mass timber, speeding up erection sequencing and schedule.
The project will be designed to passive house standards, implementing efficient enclosure and energy systems that will further reduce its carbon footprint.
The project has been approved for zoning and is currently undergoing BPDA design review and is in documentation.
