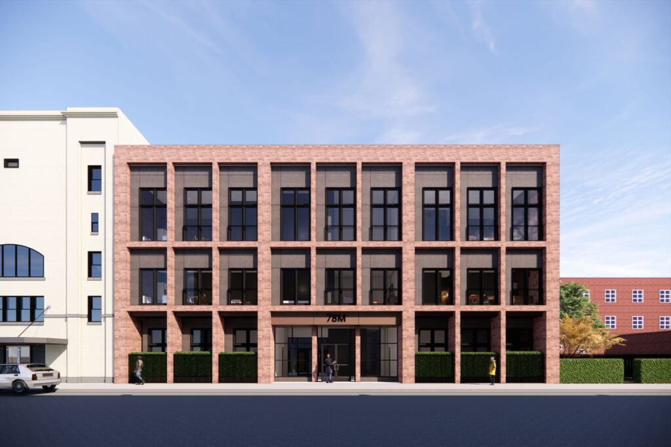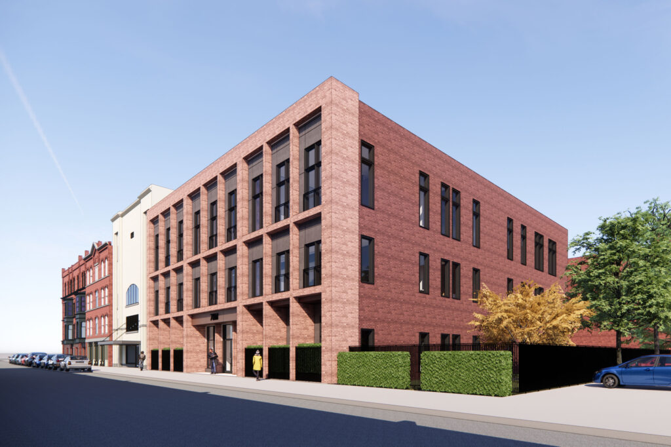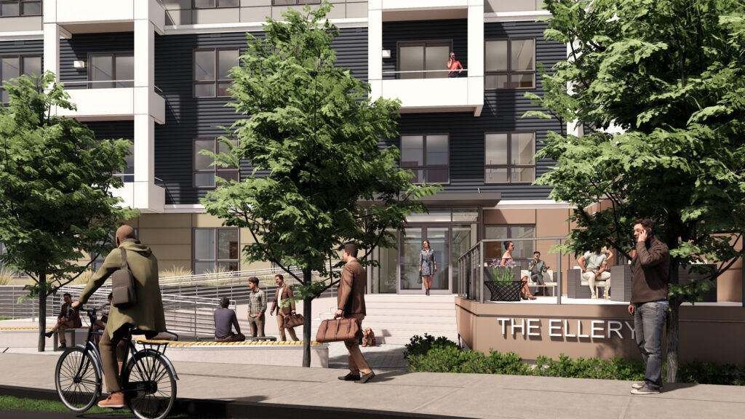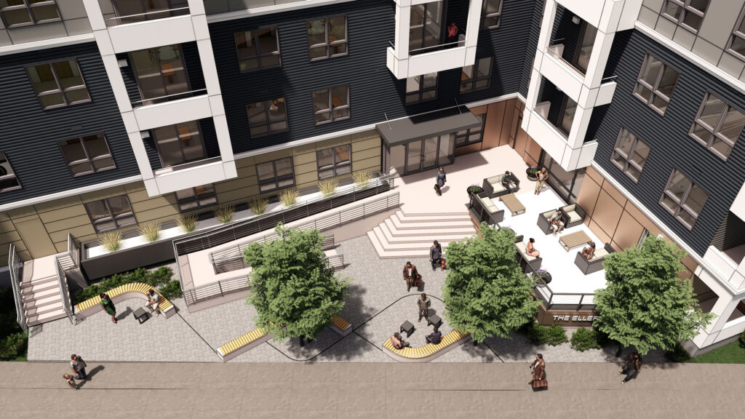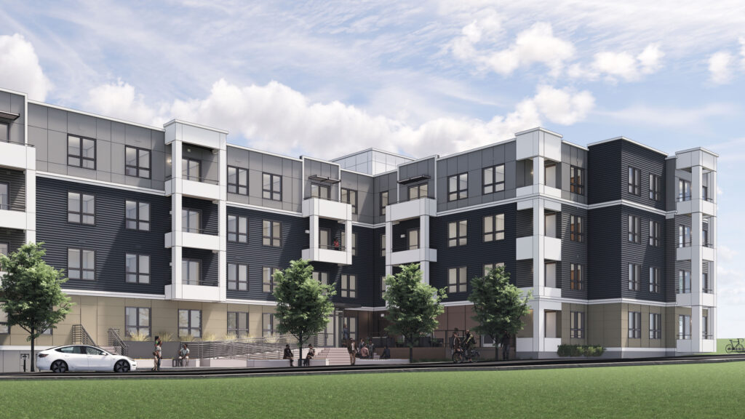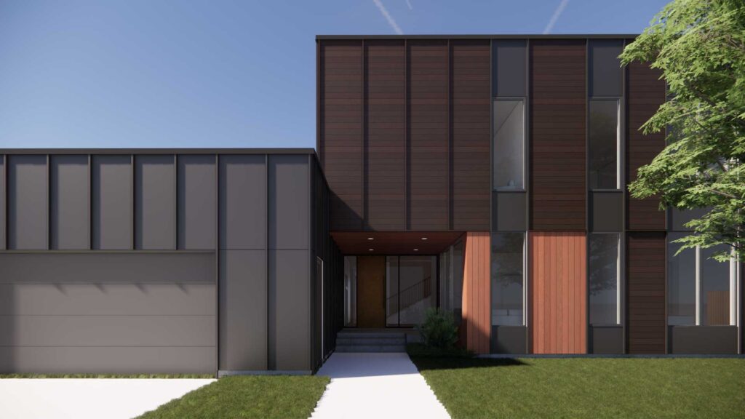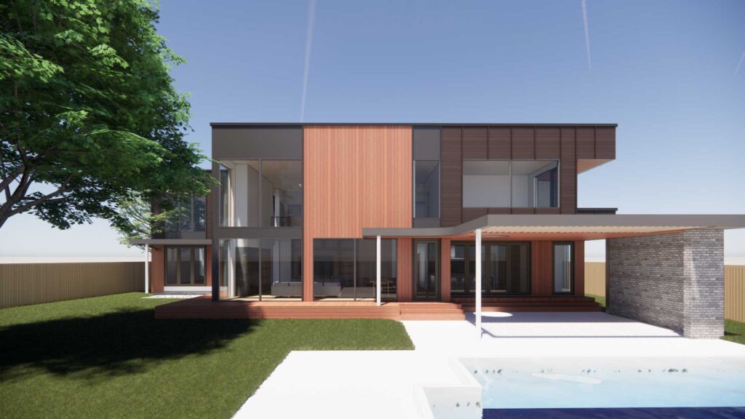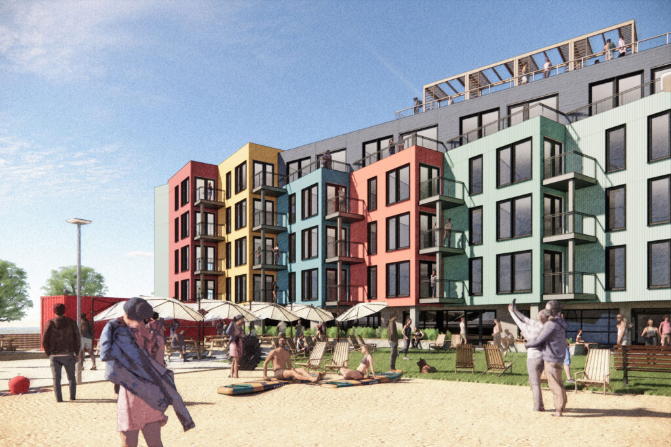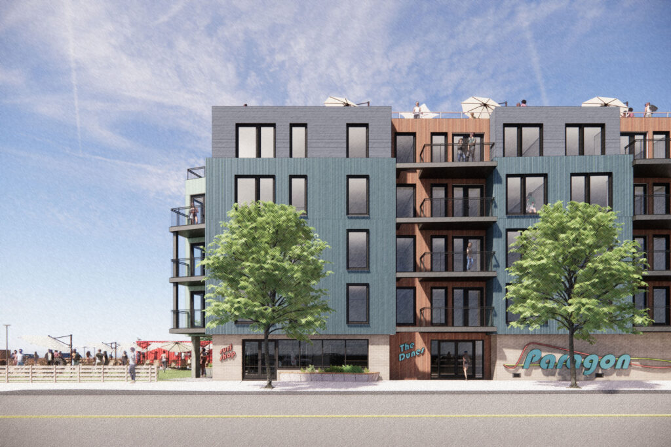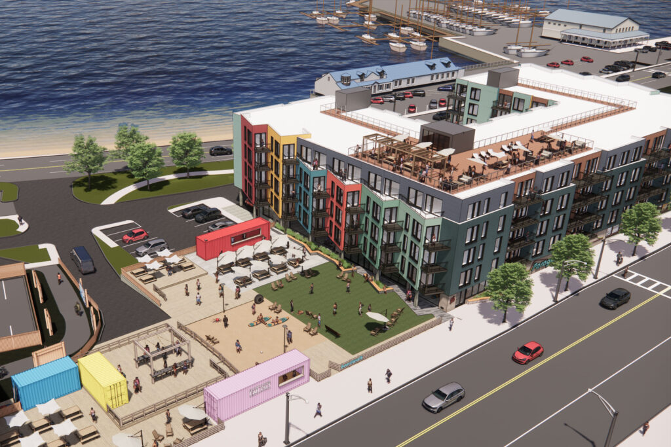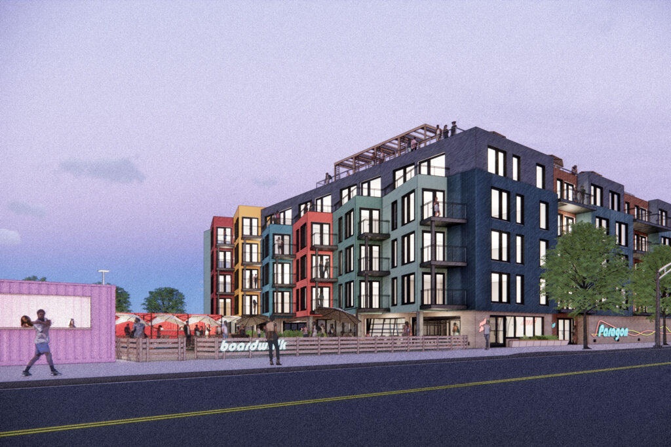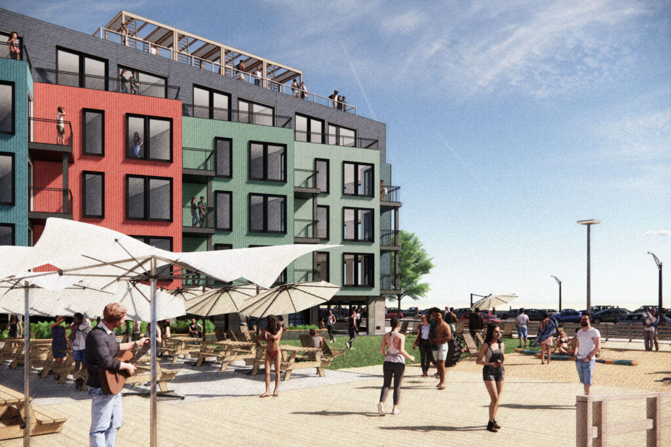We approach every project holistically, recognizing that a project is more than its design - but rather the diverse culmination and successful execution of incredible efforts from all parties involved.
We design
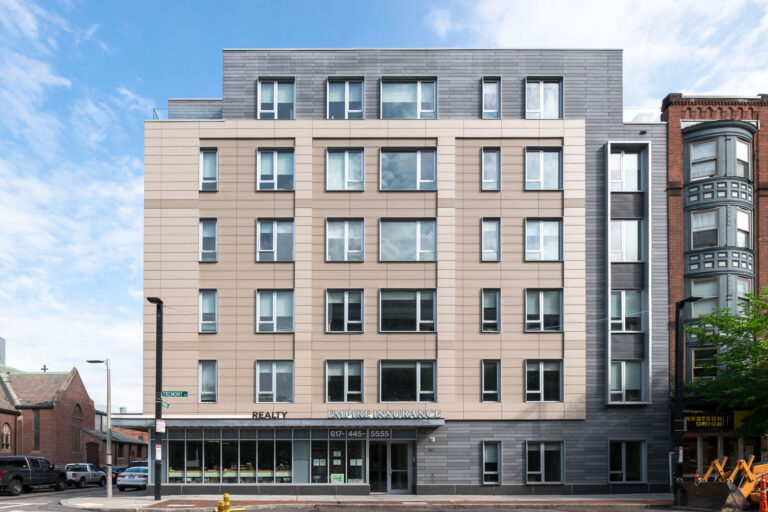
1065 Tremont
Multi Family
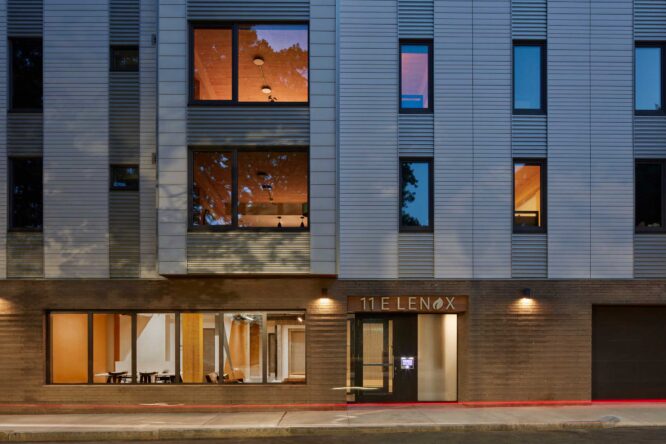
Mass Timber Passive House @ 11 E Lenox
Mass Timber, Multi Family
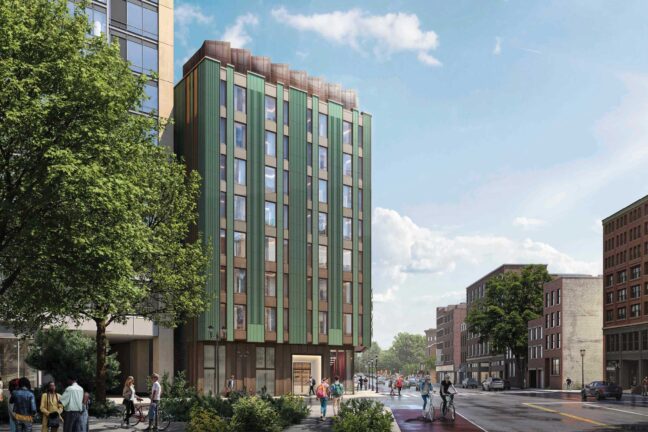
NOWA Hotel
Commercial, In-Progress, Mass Timber
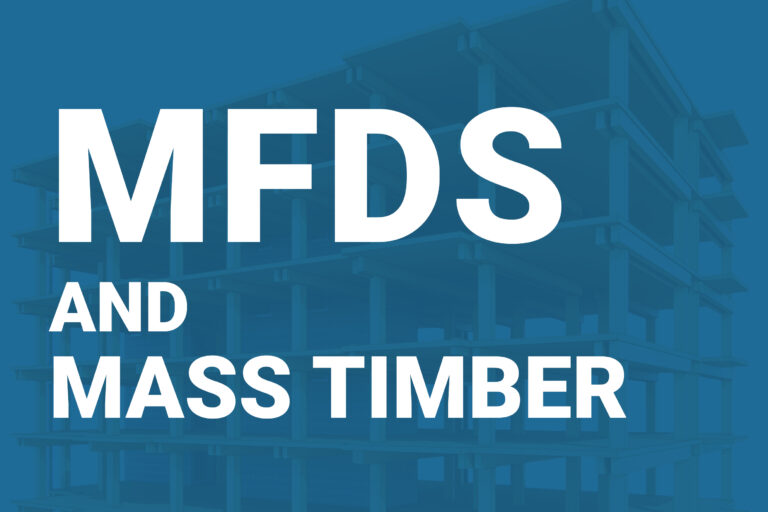
why mass timber?
Mass Timber
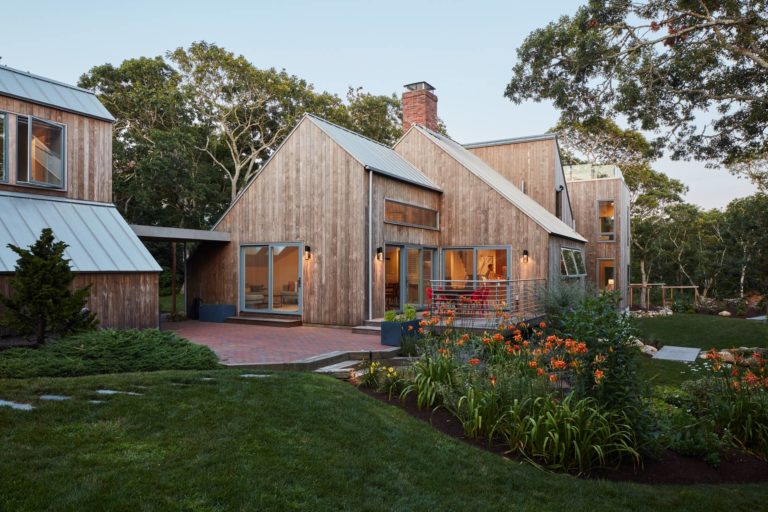
Morris Island Residence
Single Family
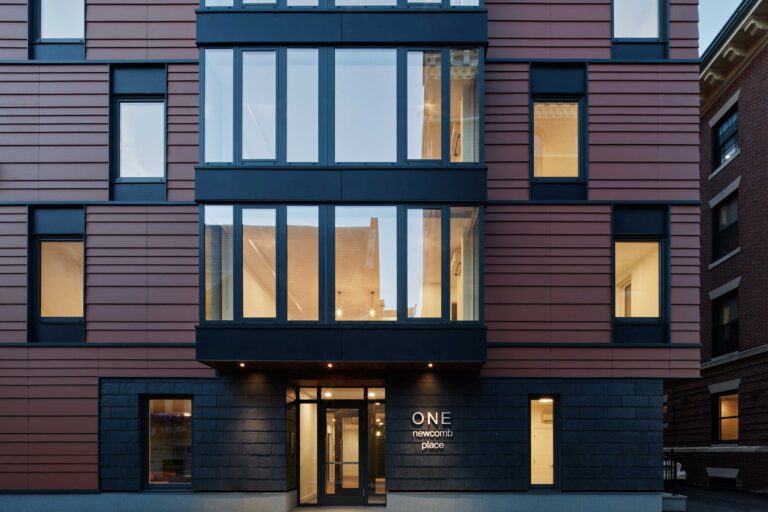
One Newcomb
Multi Family
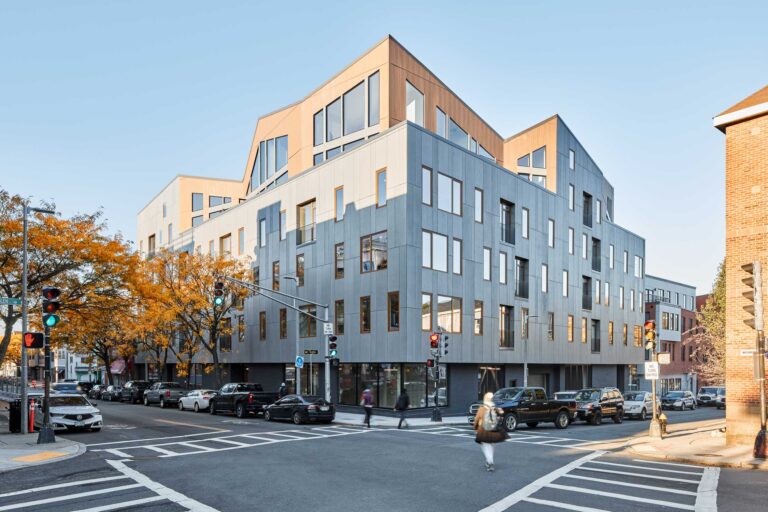
211 Green Street
Commercial, Multi Family
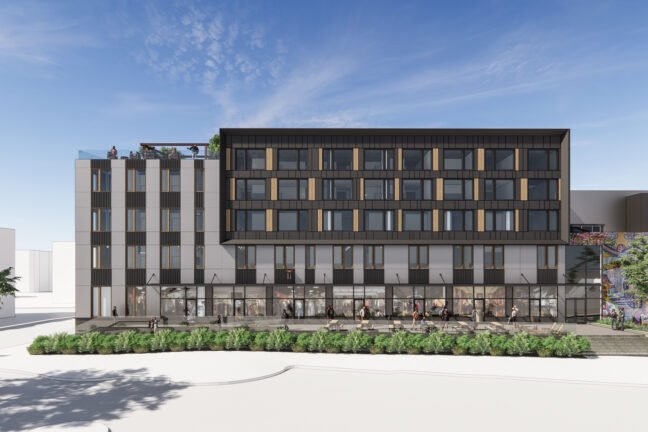
1127 Harrison: Co-Living Mixed-Use
Commercial, In-Progress, Multi Family
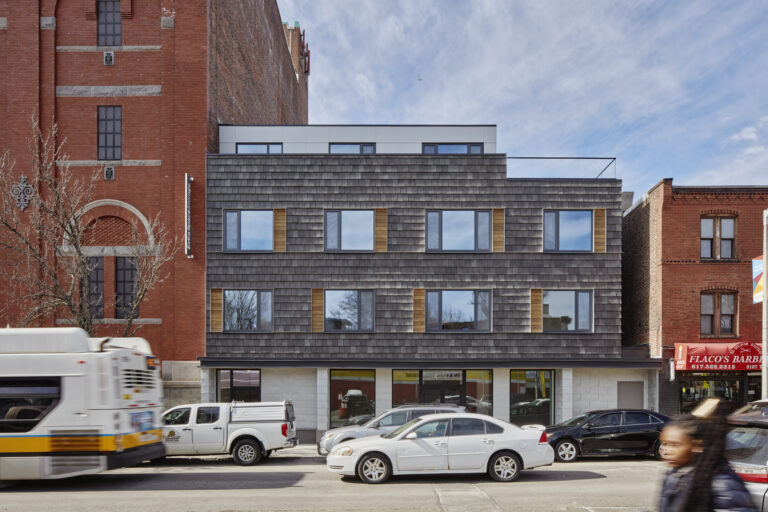
3171 Washington St
Commercial, Multi Family
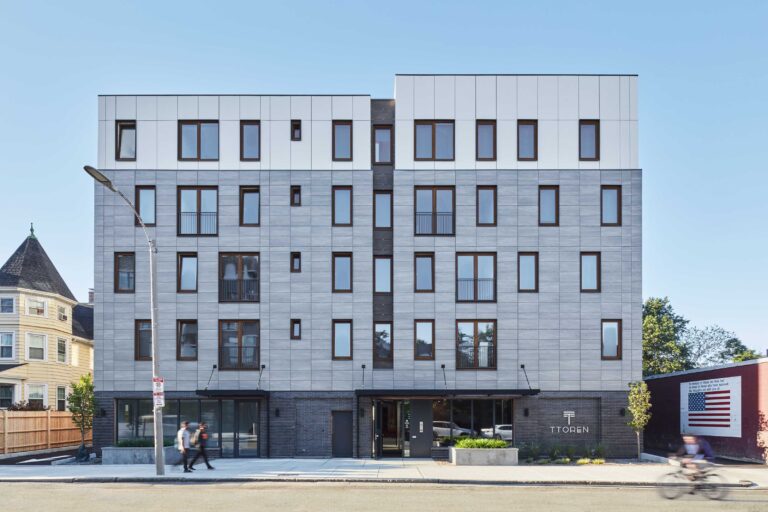
Ttoren
Multi Family
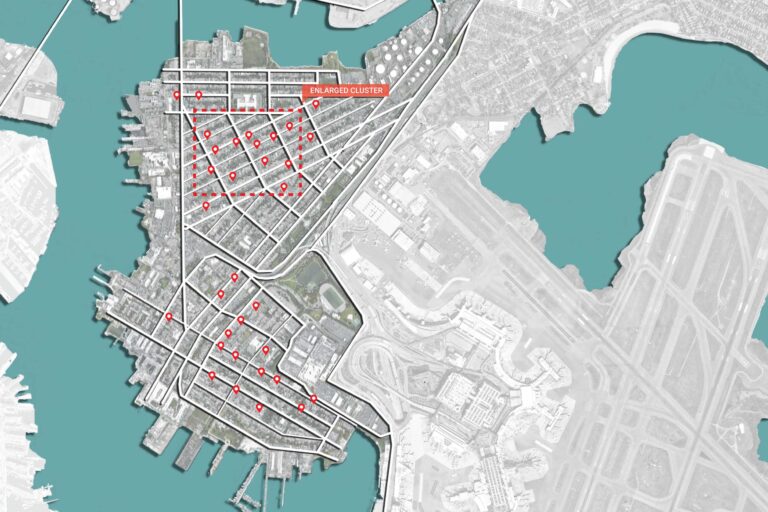
Eastie Triple-Decker Feasibility Study
Multi Family
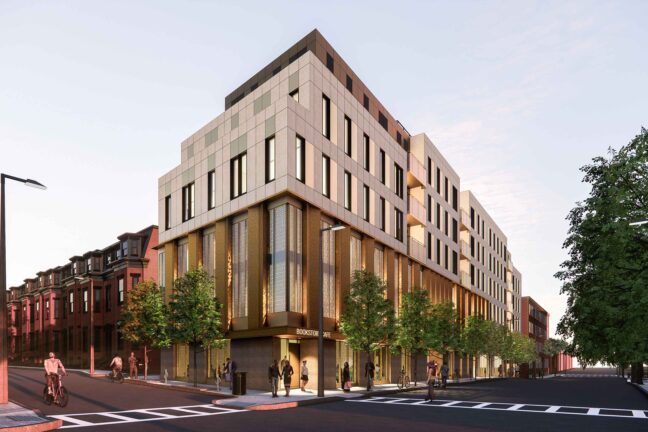
New Madinah
Cultural, In-Progress, Multi Family
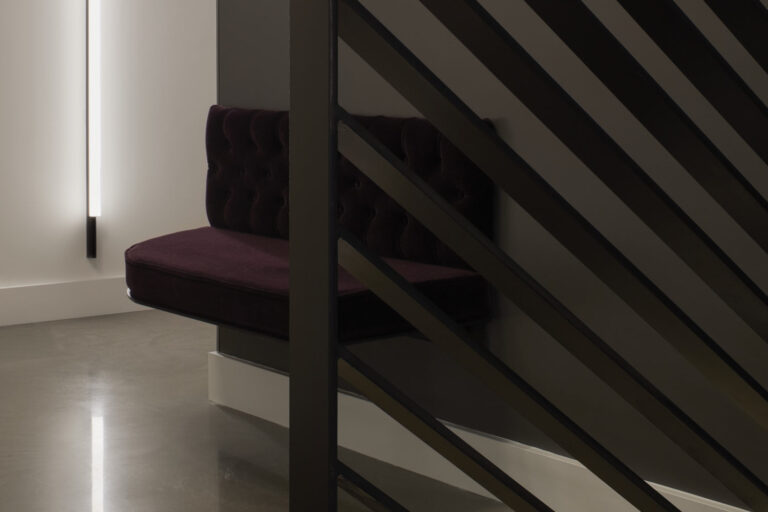
Salons at Area 56
Commercial, Interior
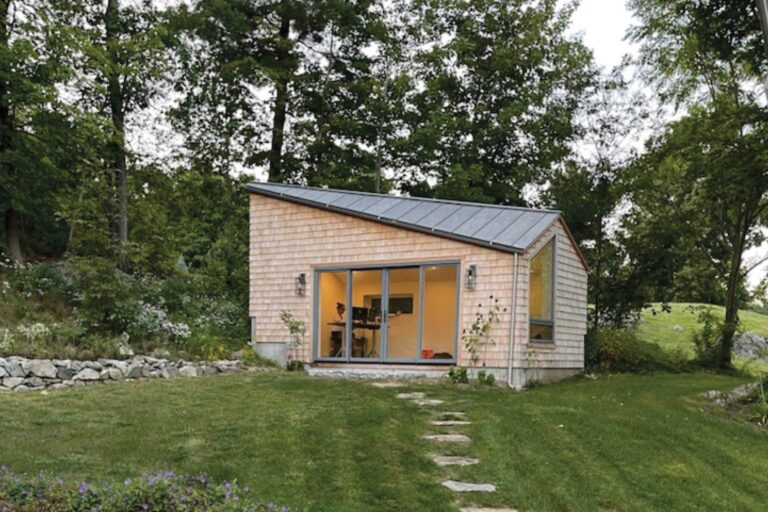
Remote Shed
Single Family
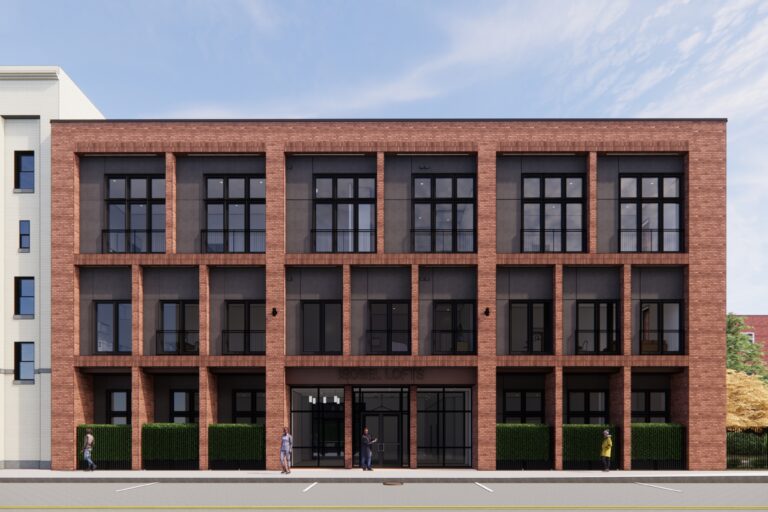
Isobel Lofts
Historic, Multi Family
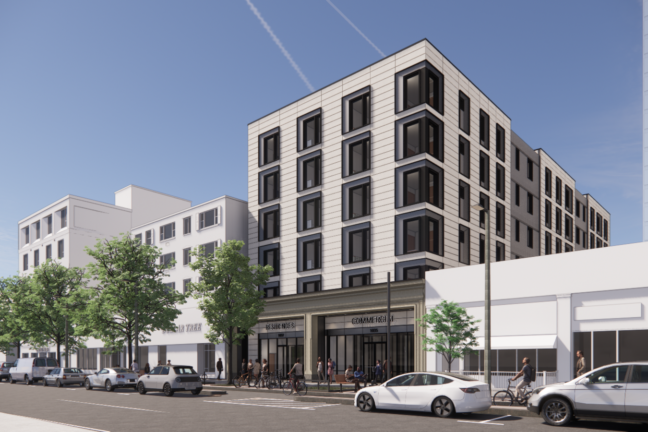
1035 Commonwealth Ave
In-Progress, Multi Family
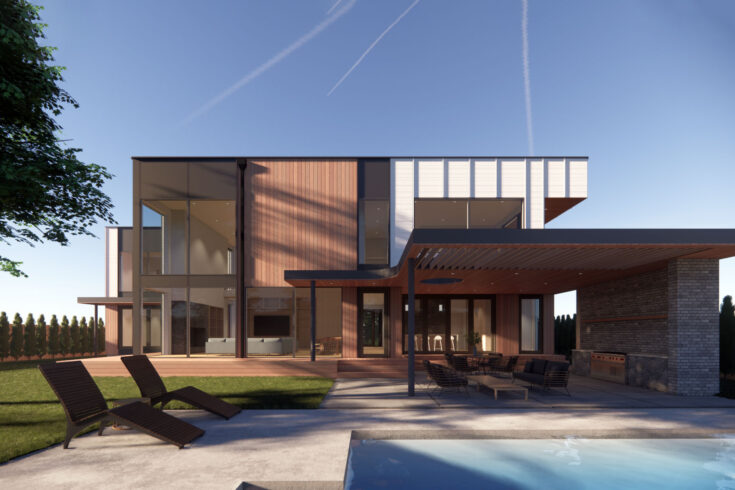
Fisher Hill Residence
In-Progress, Single Family
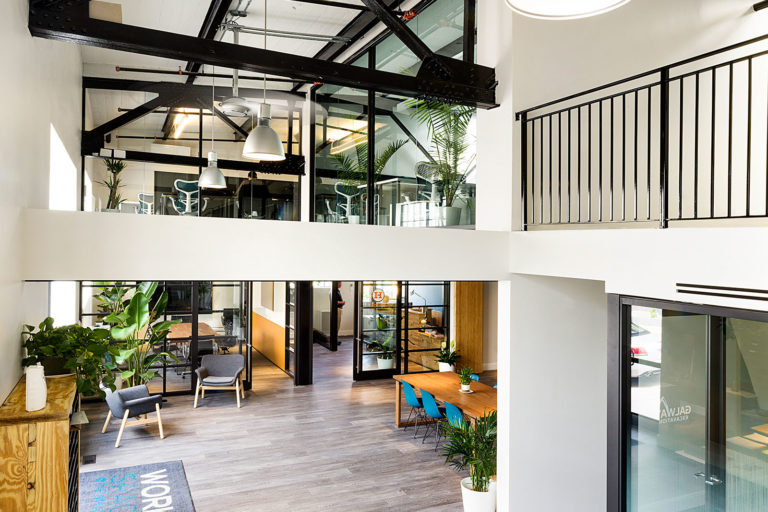
21 Batchelder
Commercial
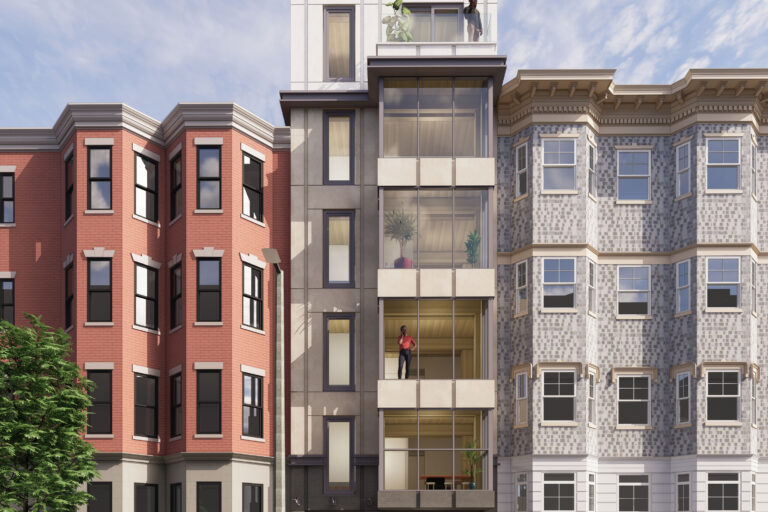
Mass Timber High-Rise
In-Progress, Mass Timber, Multi Family
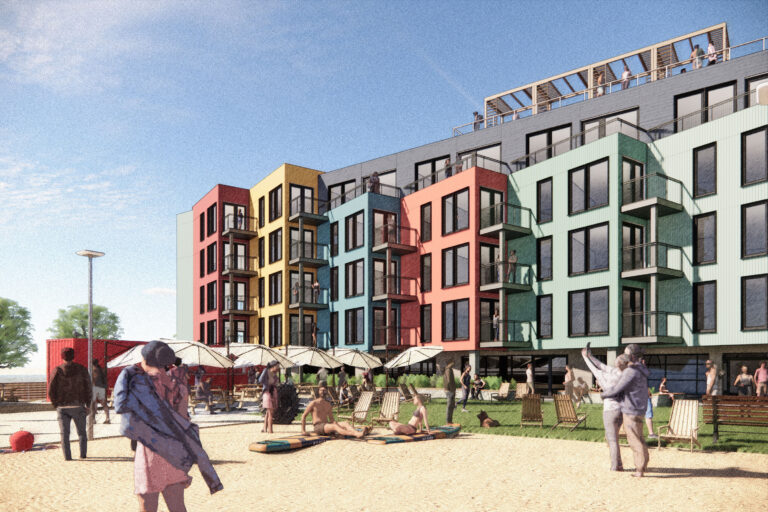
Paragon Dunes
Commercial, In-Progress, Multi Family
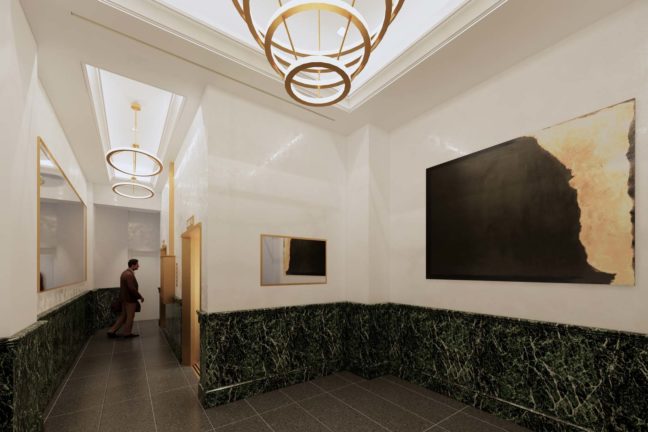
137 Newbury Lobby Renovation
Commercial, In-Progress, Interior
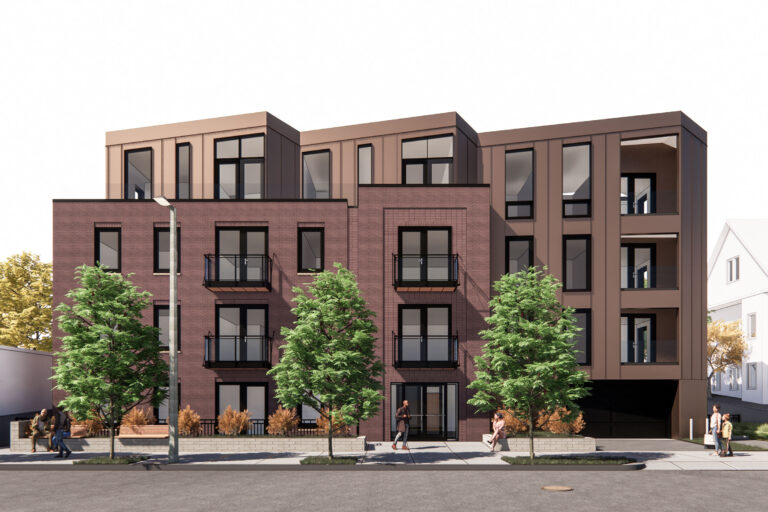
Coming Soon
In-Progress, Multi Family
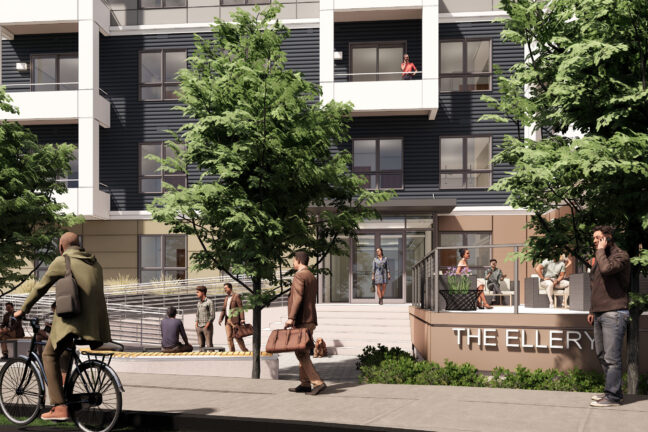
The Ellery
In-Progress, Multi Family
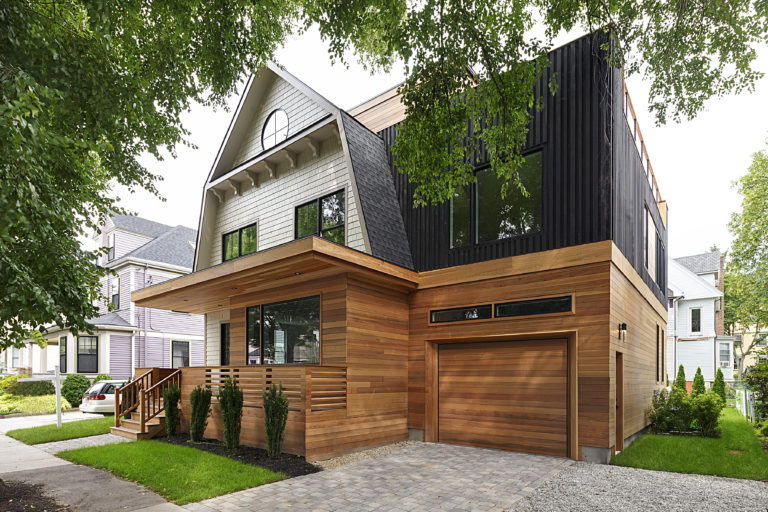
Thorndike Residence
Single Family
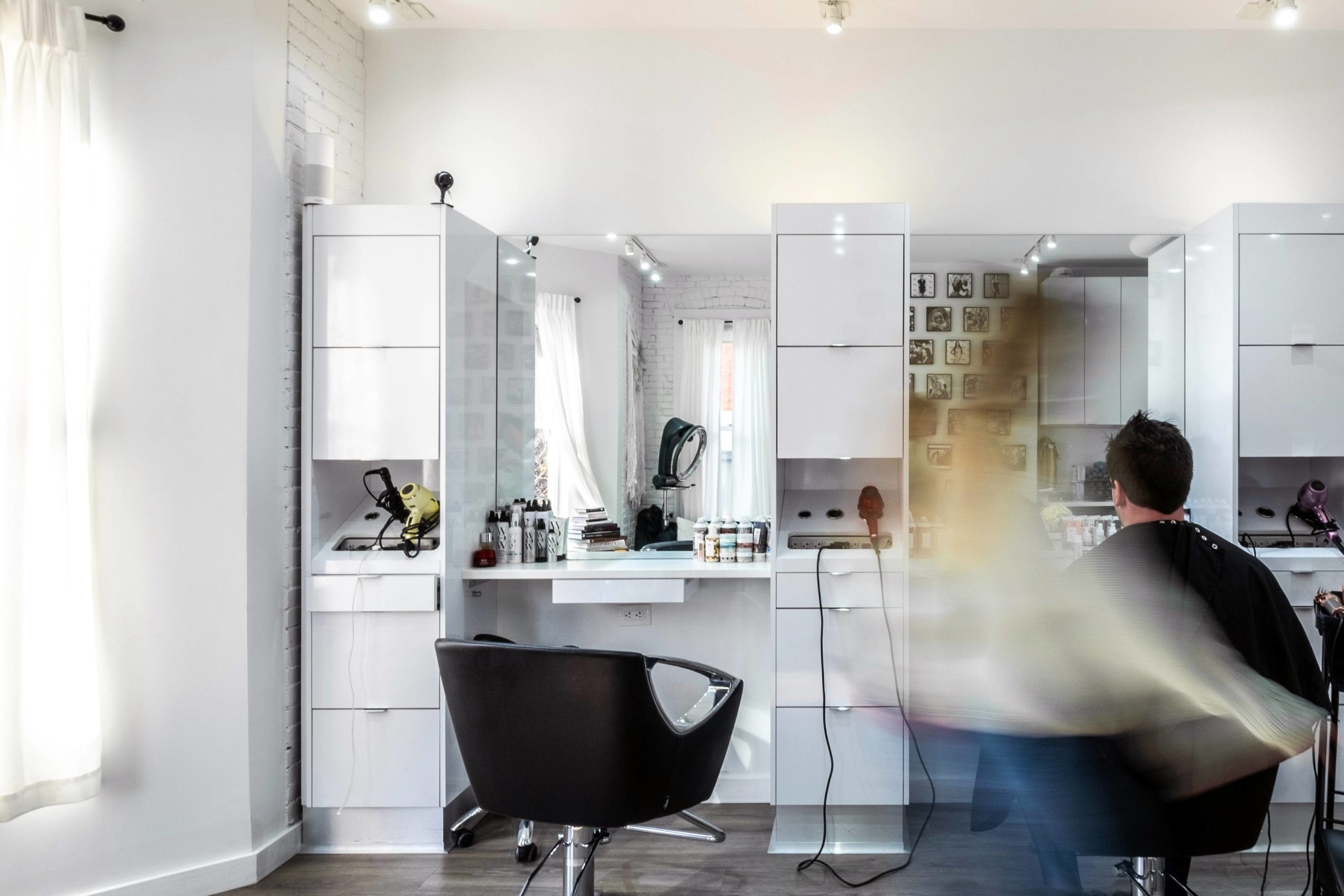
Salons at Area 207
Commercial, Interior
Beaconsfield House
In-Progress, Single Family
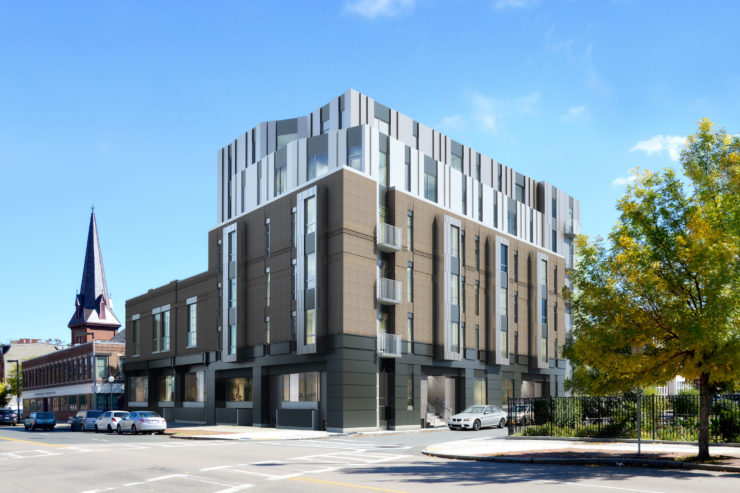
151 Lenox
Multi Family
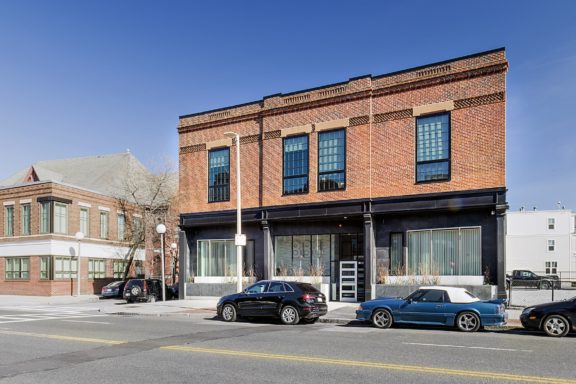
888 Tremont
Multi Family
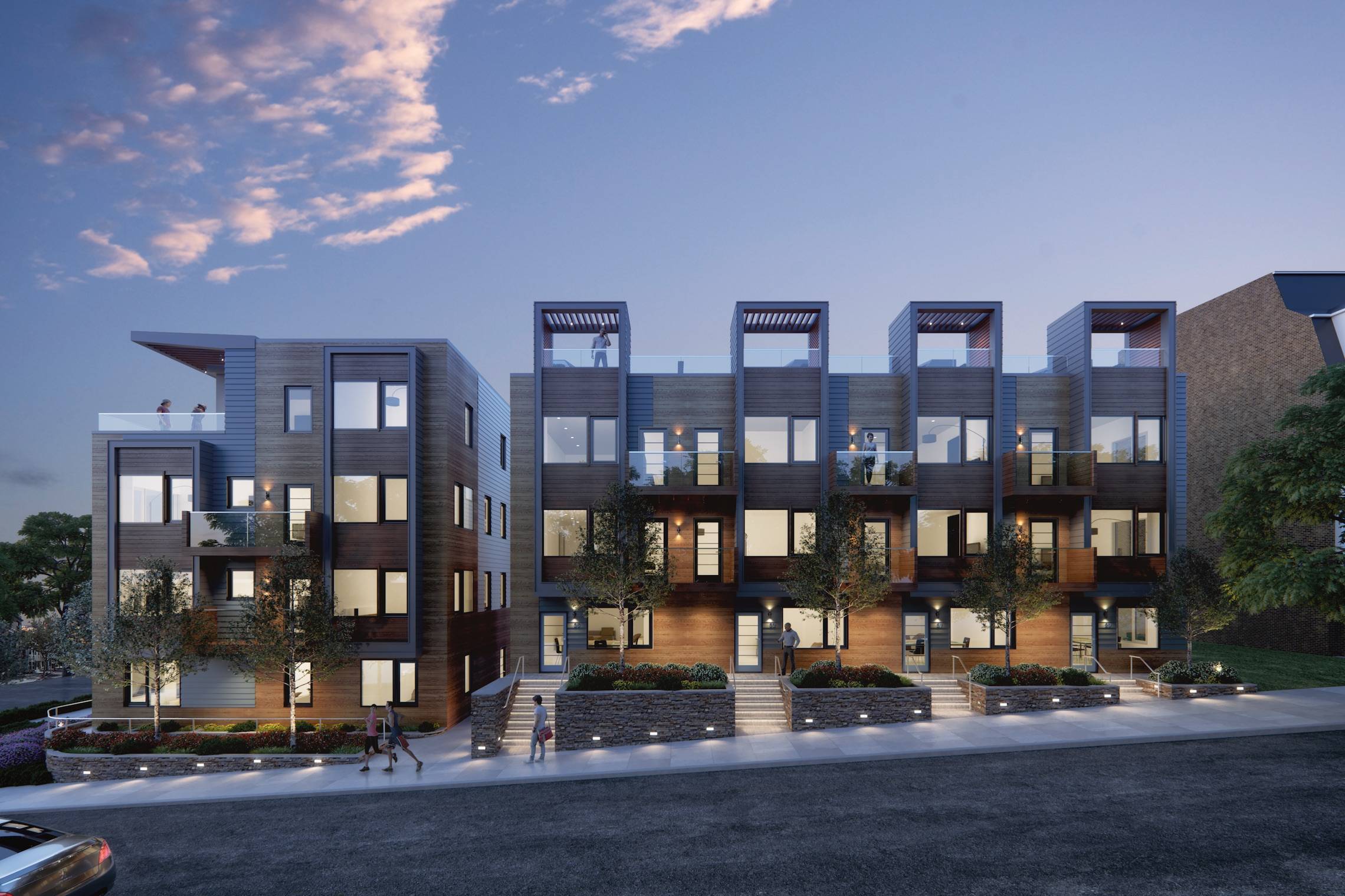
Boston Multi-family
Multi Family
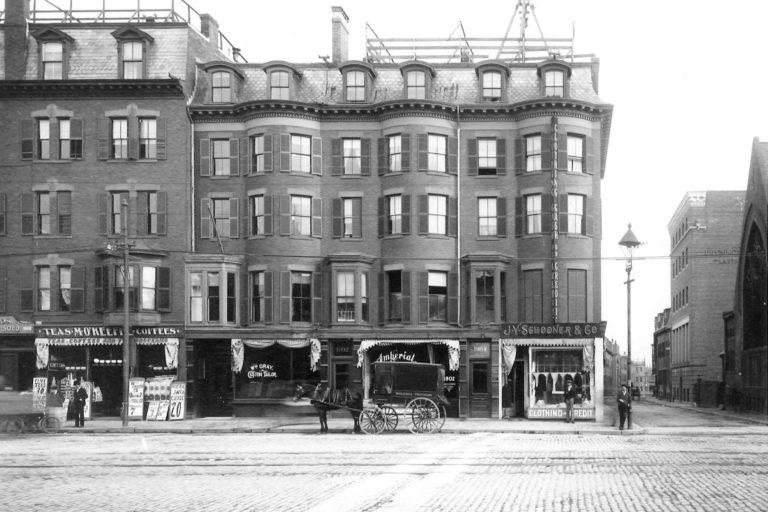
1902-1904 Washington St
Commercial, Historic, Multi Family
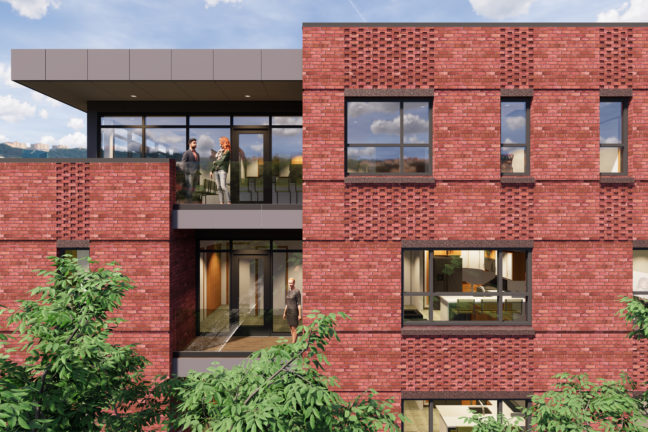
Boston Multifamily
In-Progress, Multi Family
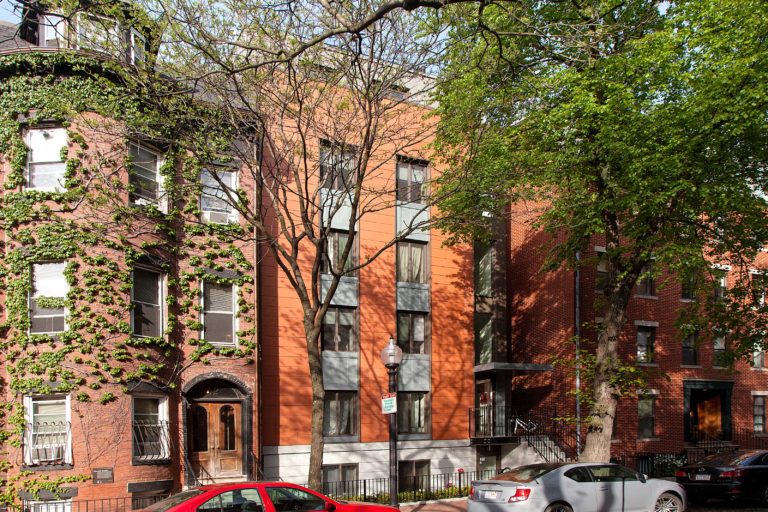
14 E Springfield
Multi Family
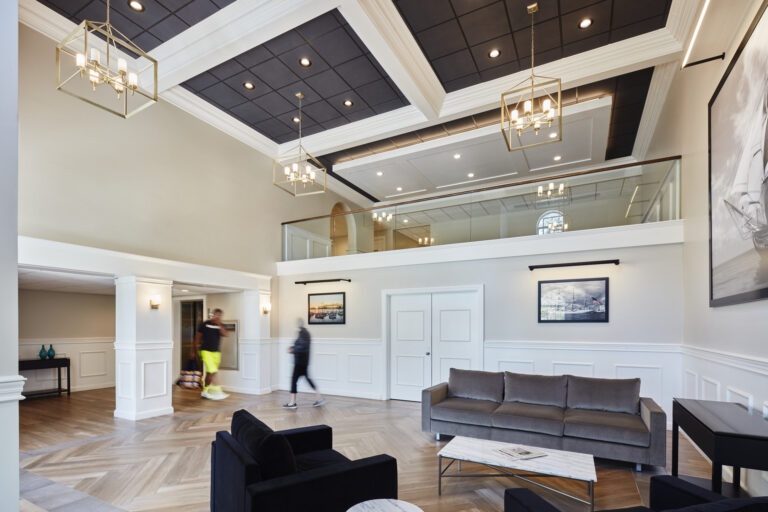
Admiral’s Hill Renovations
Interior, Multi Family
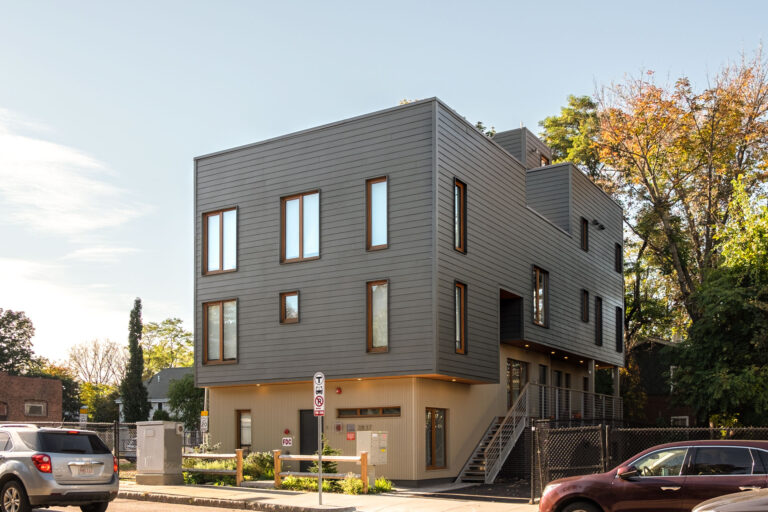
Washington Townhouses
Multi Family
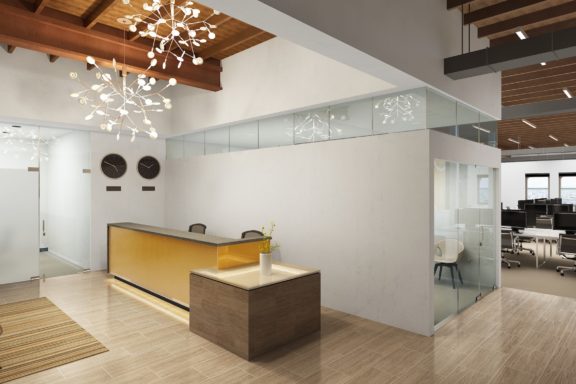
711 Boylston Office
Commercial
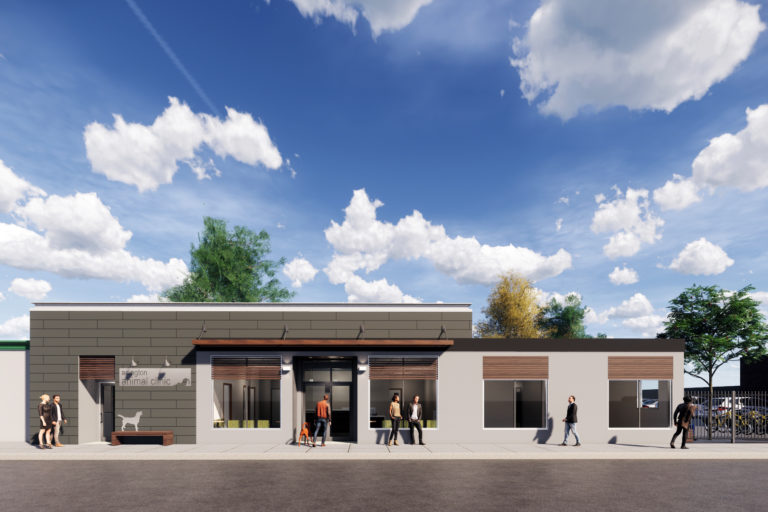
Arlington Animal Clinic
Commercial, In-Progress
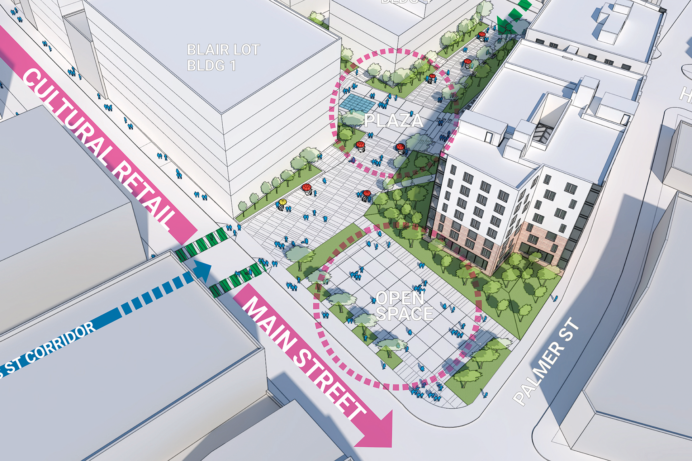
Lower Roxbury Urban Study
Commercial, Multi Family
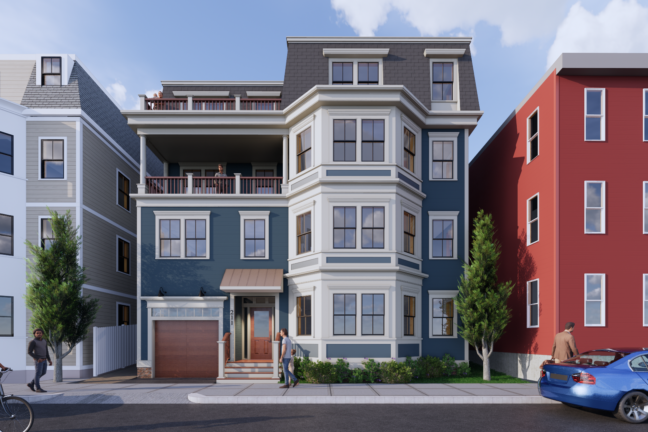
East Boston Condominiums
In-Progress, Multi Family
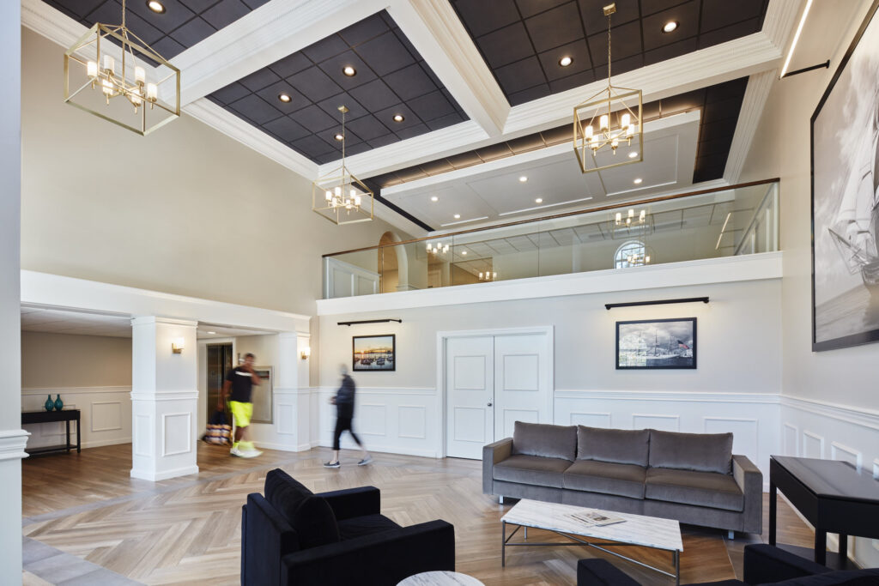
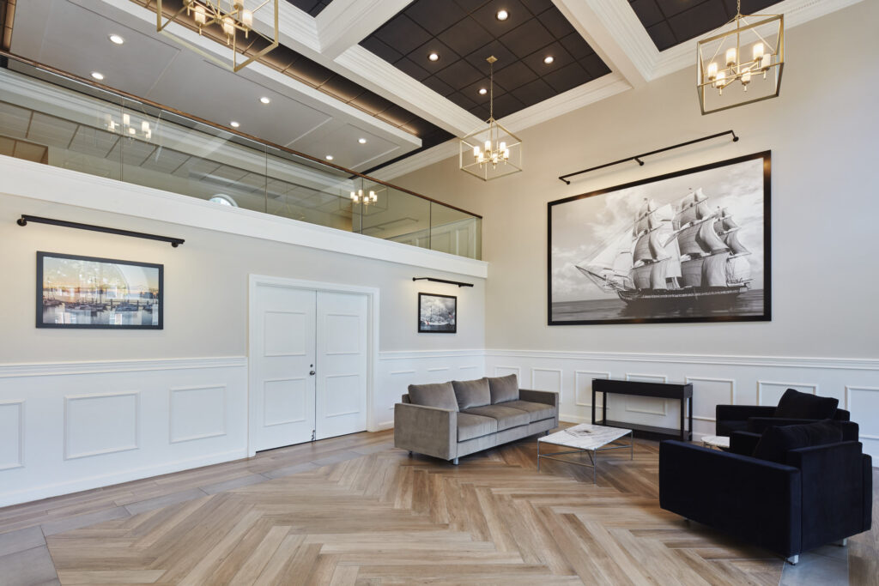
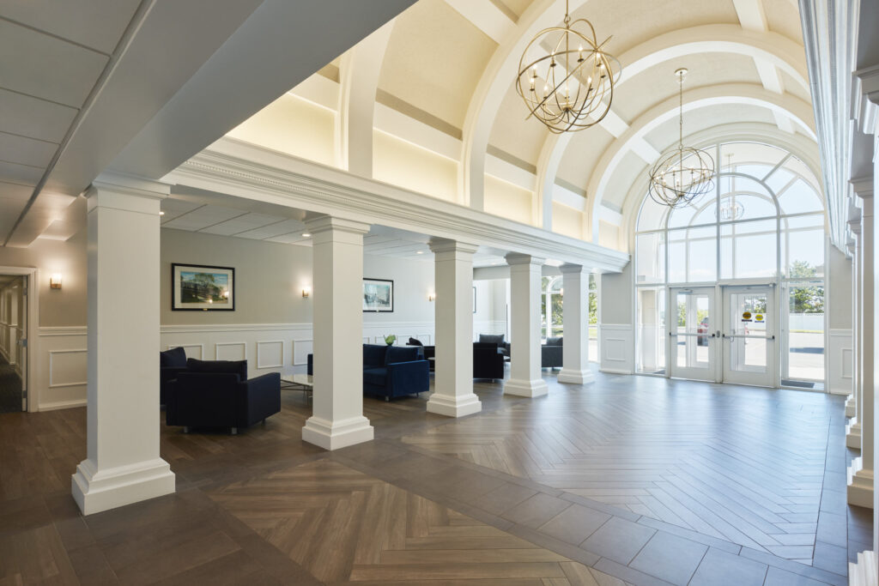
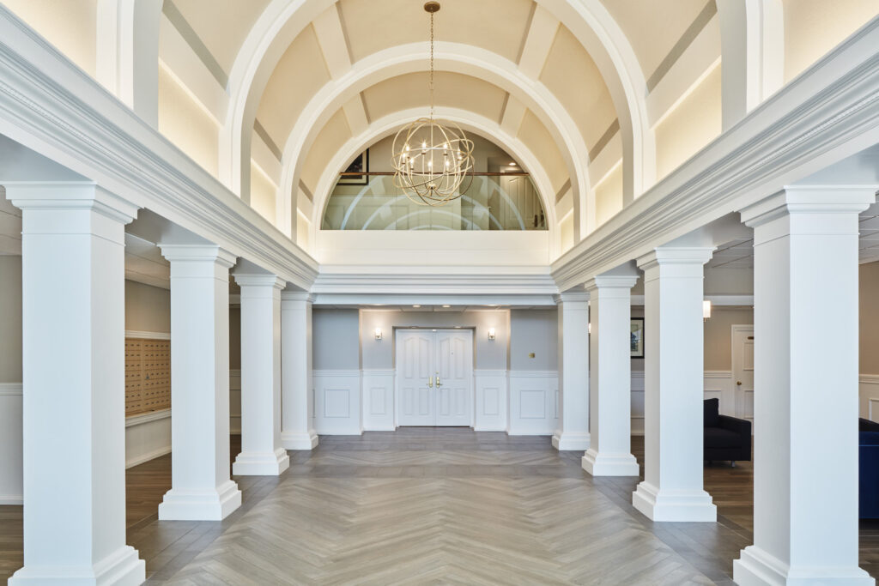
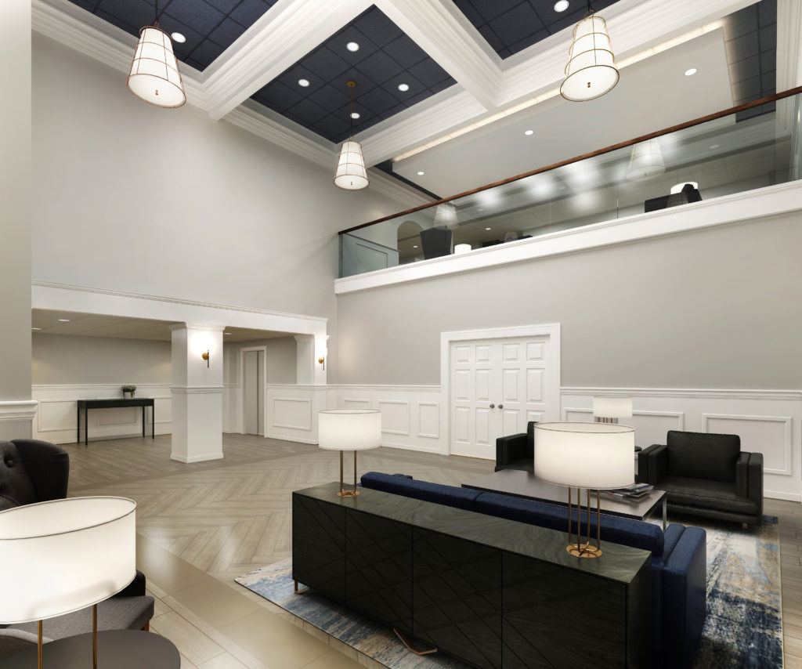
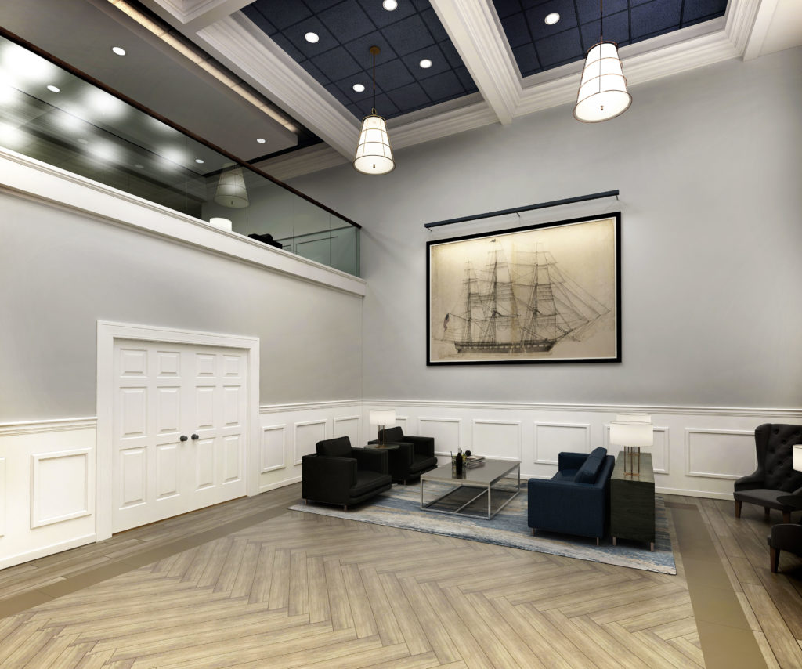
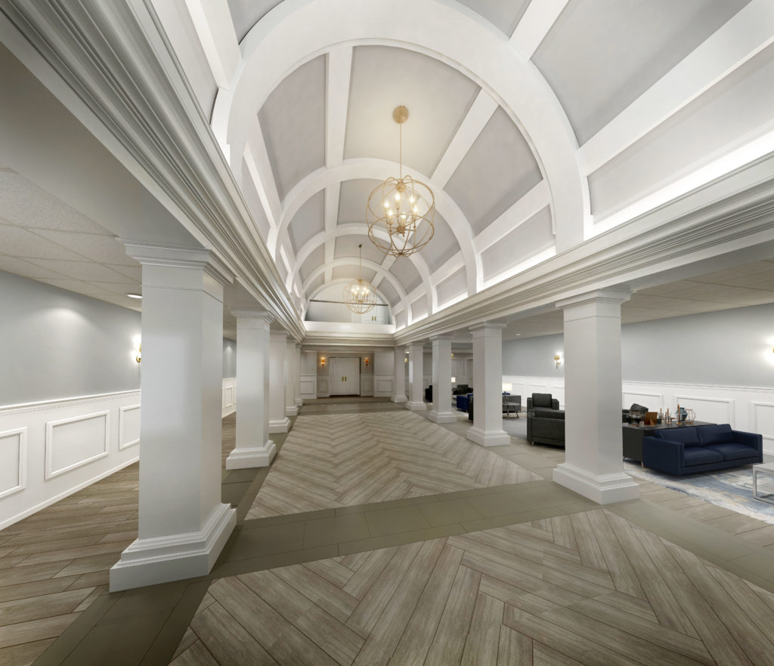
Admiral's Hill Renovations
Completed interior renovations to common areas for a condominium trust. Complete renovation of all common spaces and corridors.
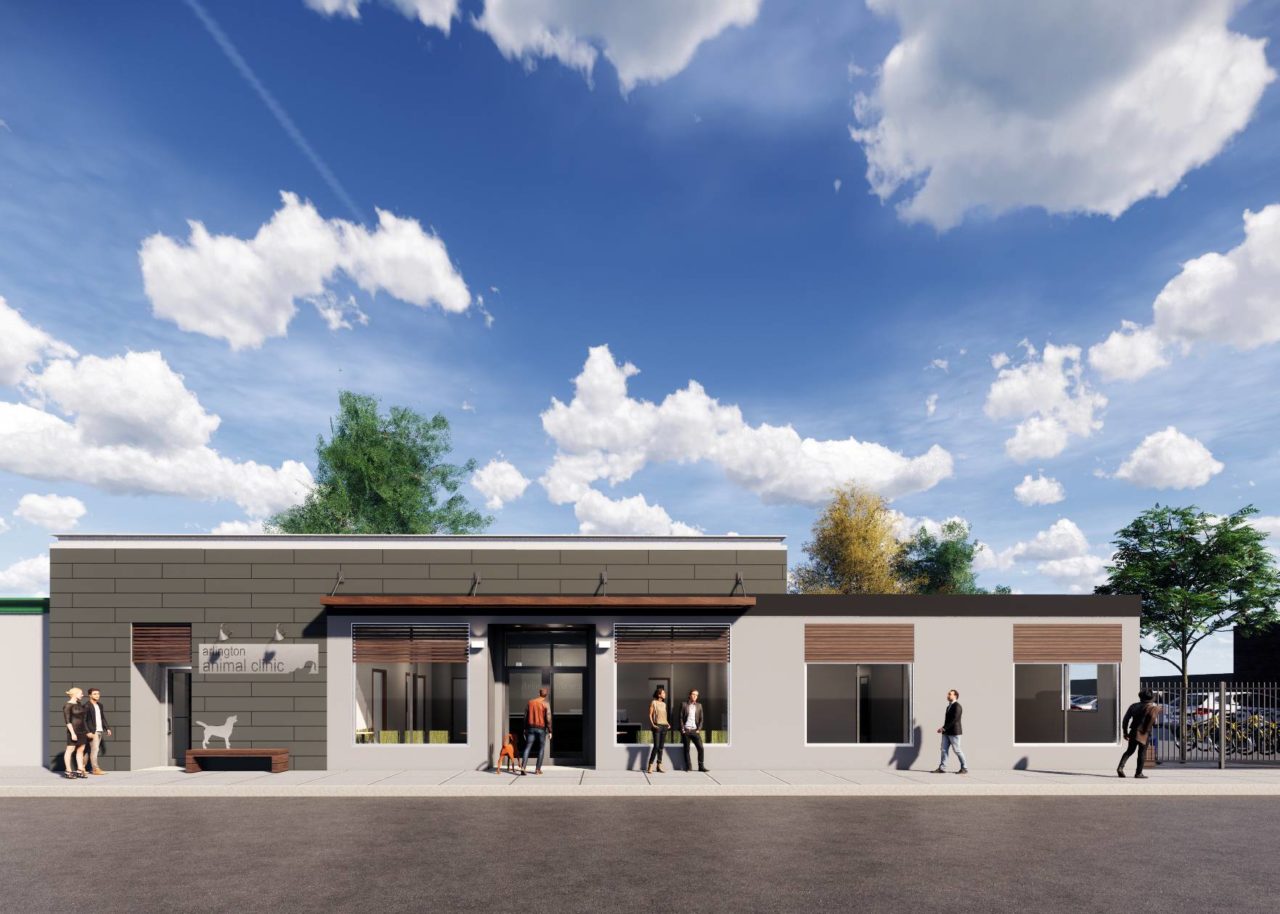
Arlington Animal Clinic
Renovation & expansion, currently in construction documentation. More to come soon!
Isobel Lofts
MFDS was tasked with reimagining a derelict commercial building in the heart of historic downtown Lowell, MA. Once home to the Lowell Odd Fellows building, a fire destroyed the historic structure and an ill-conceived structure replaced it. Long vacant, the structure will be transformed into a twenty six apartment units that will feature a totally new streetfront facade, a restored subterranean pool and fitness center, and a new private open air central courtyard with skylight directly over the existing pool. The project is currently in zoning and planning board review. More updates to come.
The Ellery
The Ellery is a 70 unit multi-family development in West Roxbury, MA. The project, originally conceived by an altogether different owner and architect, stalled for years due to inefficient design and halting progress. A new owner brought on MFDS and a new design team to reinvigorate the project, working within the bounds of municipal zoning and design approvals. Building efficiency was increased, units optimized and made more marketable, and costs were reduced to bring the project into better standing in a challenging market. The project will be LEED certifiable, with 100% electric systems and appliances, PV panels powering EV car charging stations, and other energy efficient systems and design. Construction is due to start late 2021.
Paragon Dunes
Paragon Dunes is a mixed-use development on a 3.5 acre site at the entrance of Hull, flanked by water on both sides and overlooking both Nantasket Beach and Hull Bay. The project seeks to build on the energy and atmosphere of Paragon Boardwalk, a modern outdoor venue offering local dining, outdoor amenities and entertainment, and event space. The addition of a contemporary 5 story residential Paragon Dunes will strengthen the place-making precedent of the Boardwalk, bringing to fruition a larger vision of creating a vibrant and permanent community in an underutilized and prime piece of Hull.
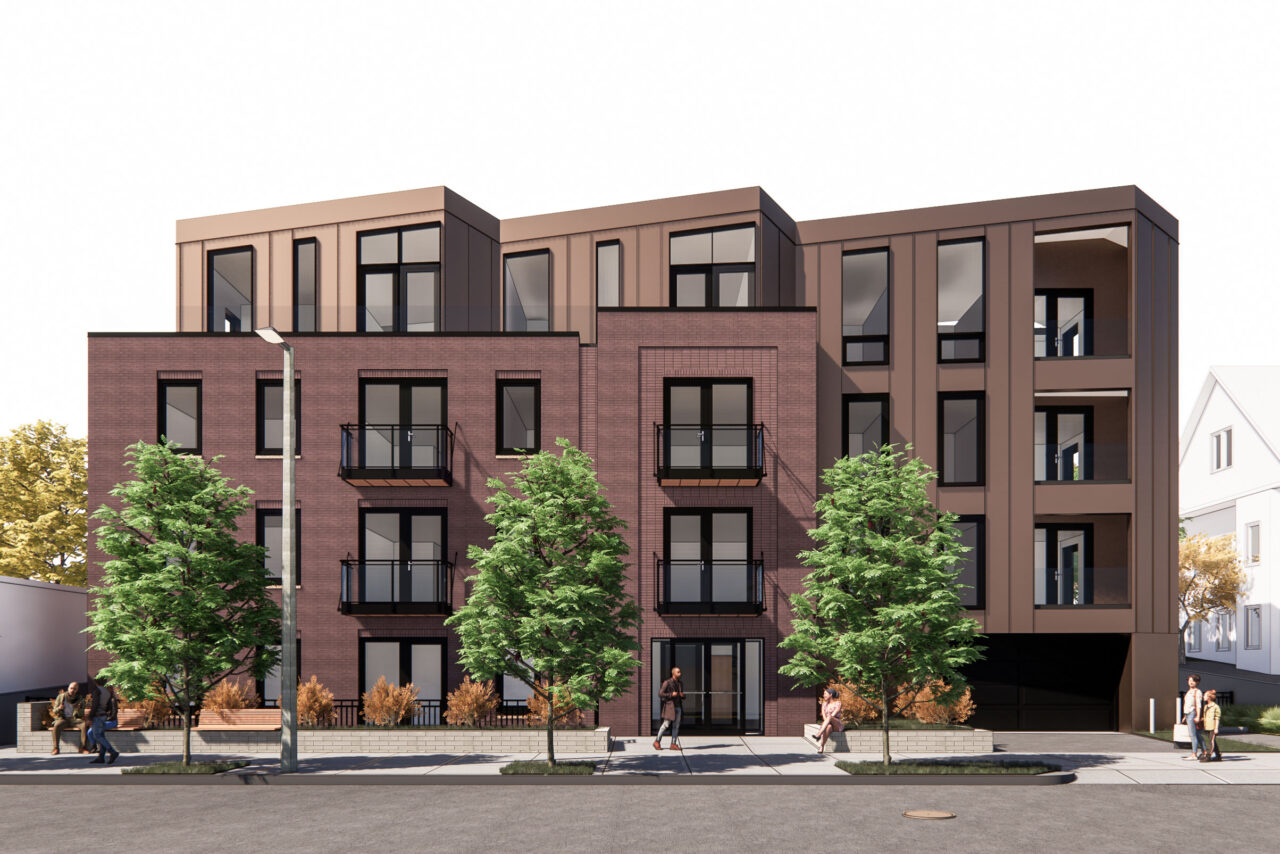
Coming soon
Multifamily development coming soon!
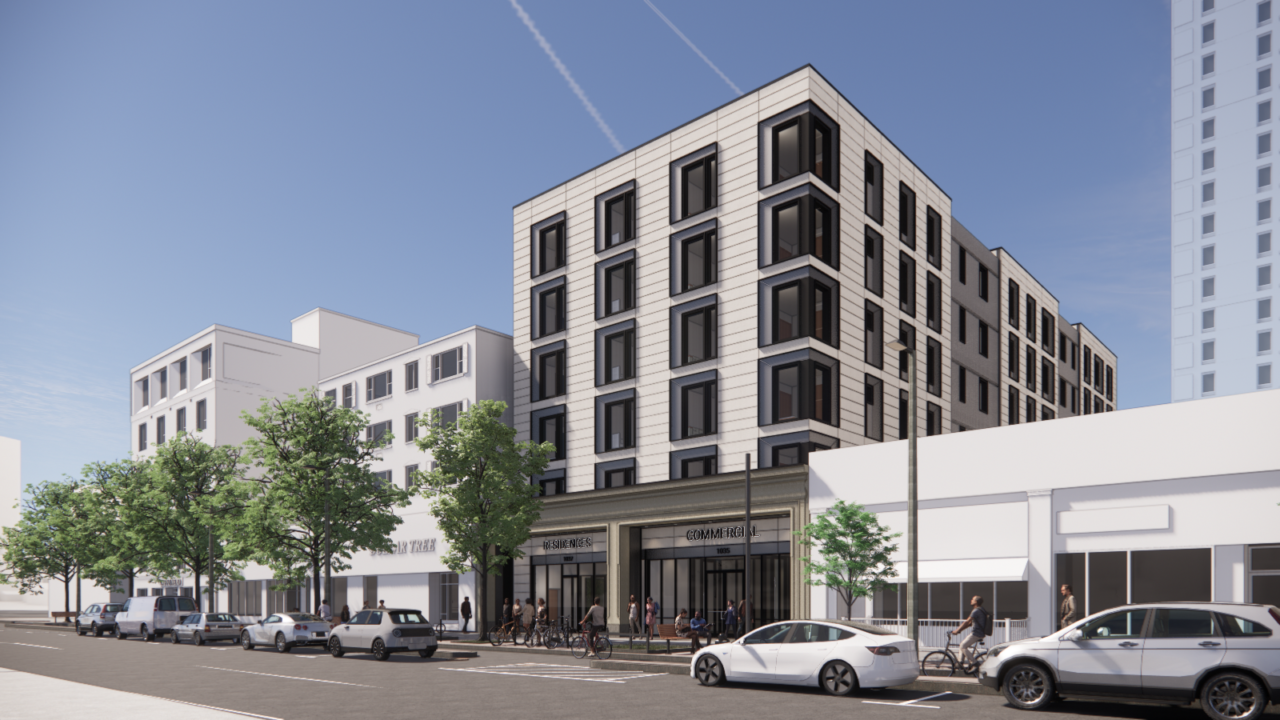
1035 Commonwealth Ave
A new mix-use residential building on bustling Commonwealth Ave. With Boston Planning Development Agency approval, we are hoping to start construction at the end of this year. More updates coming soon!
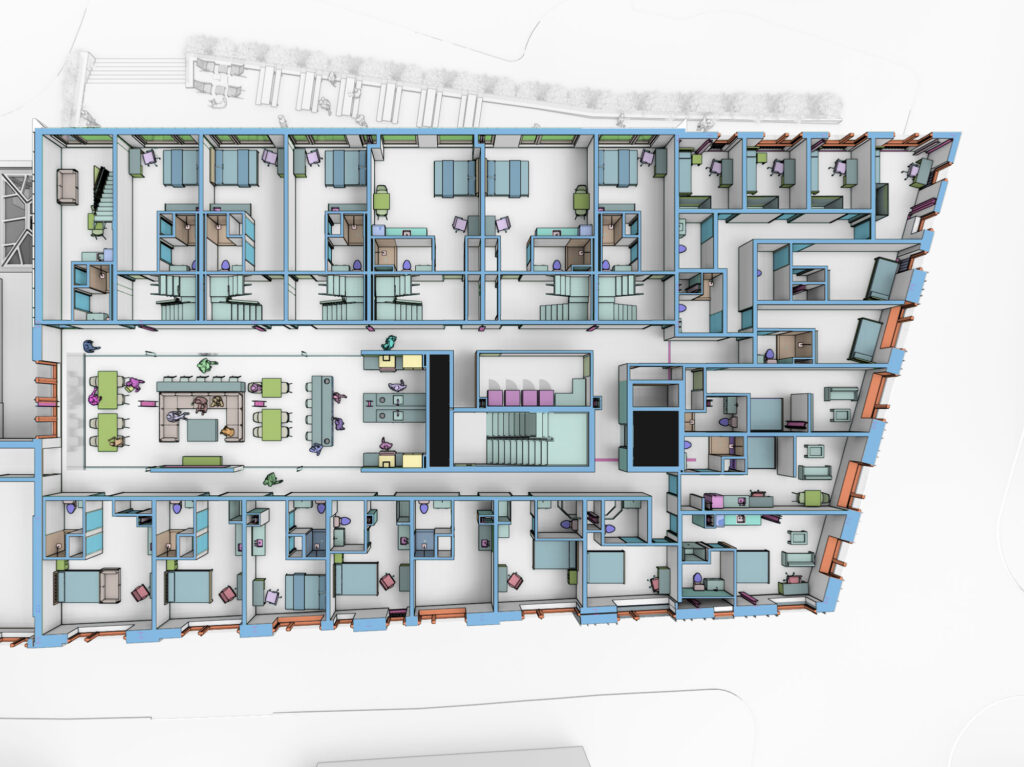
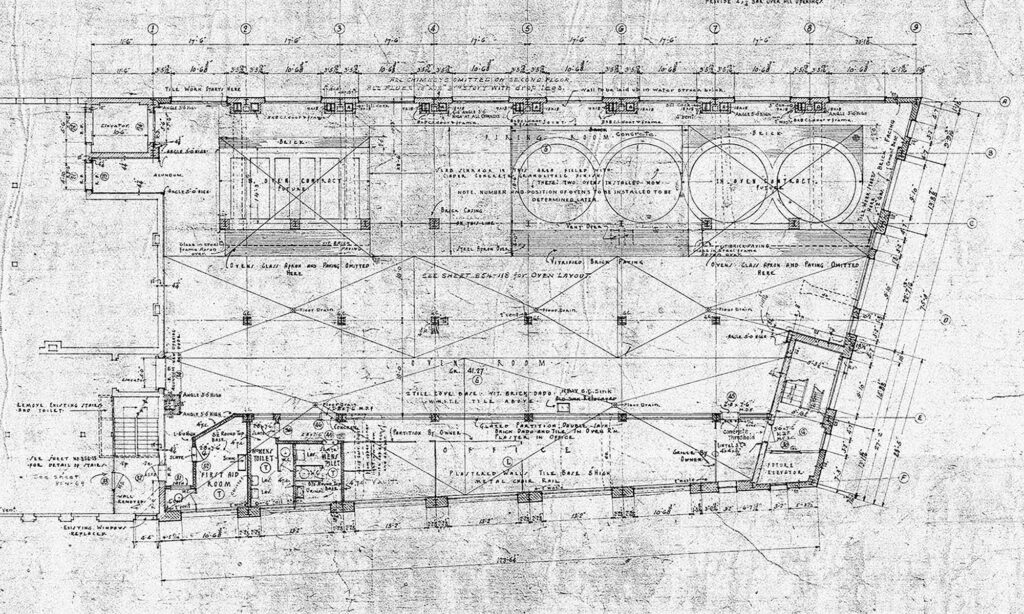
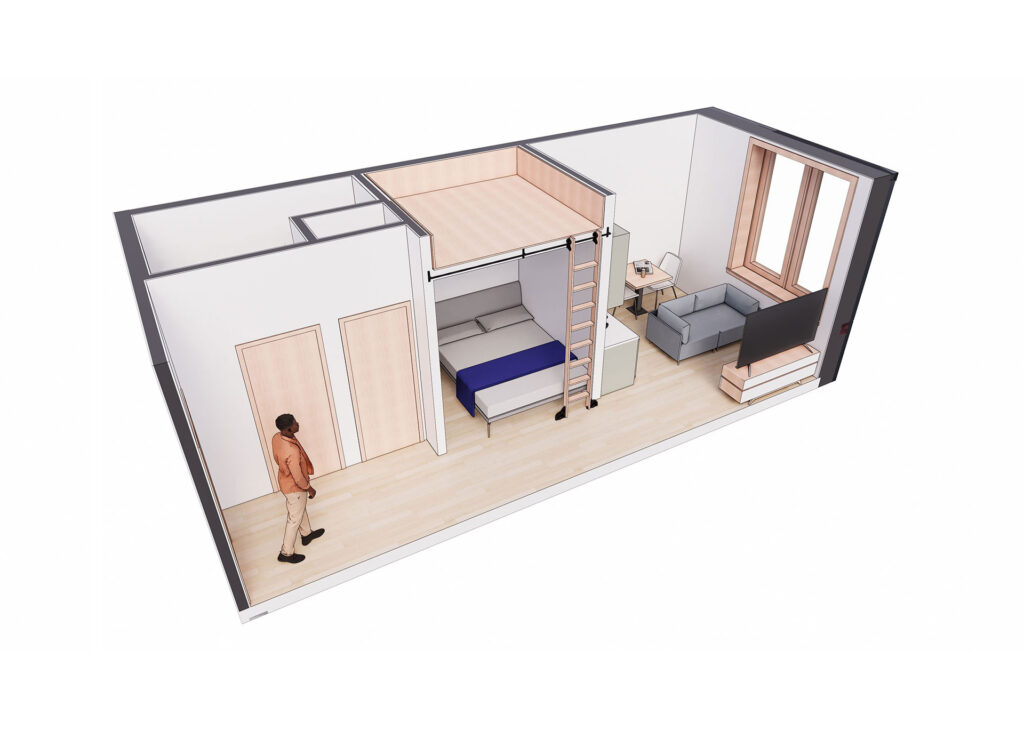
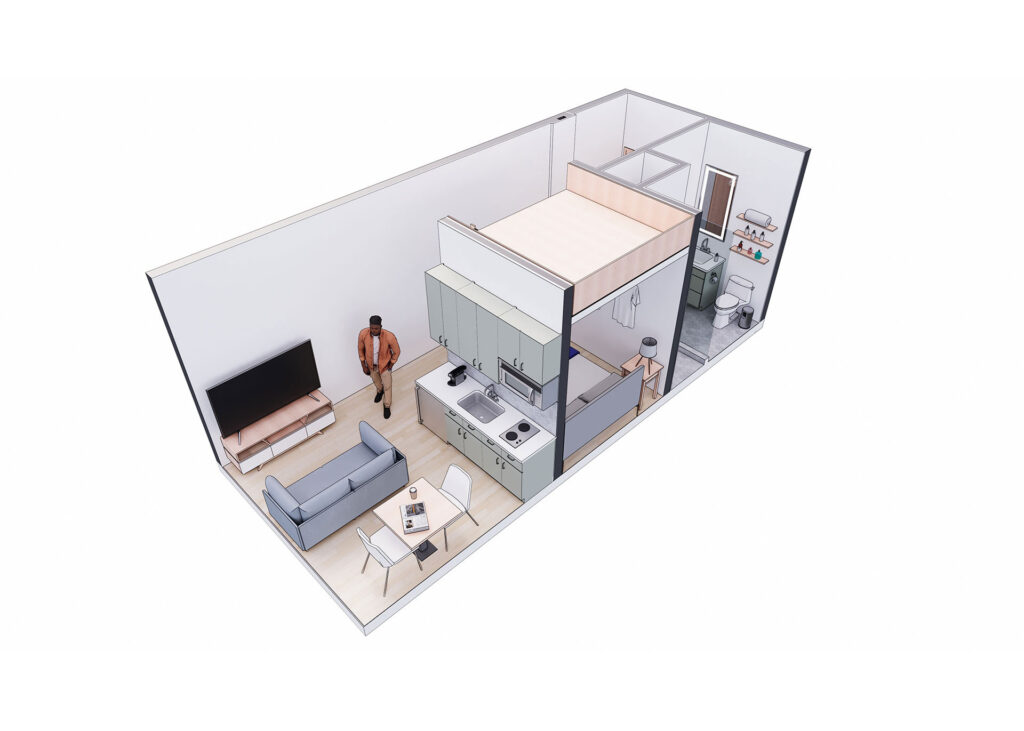
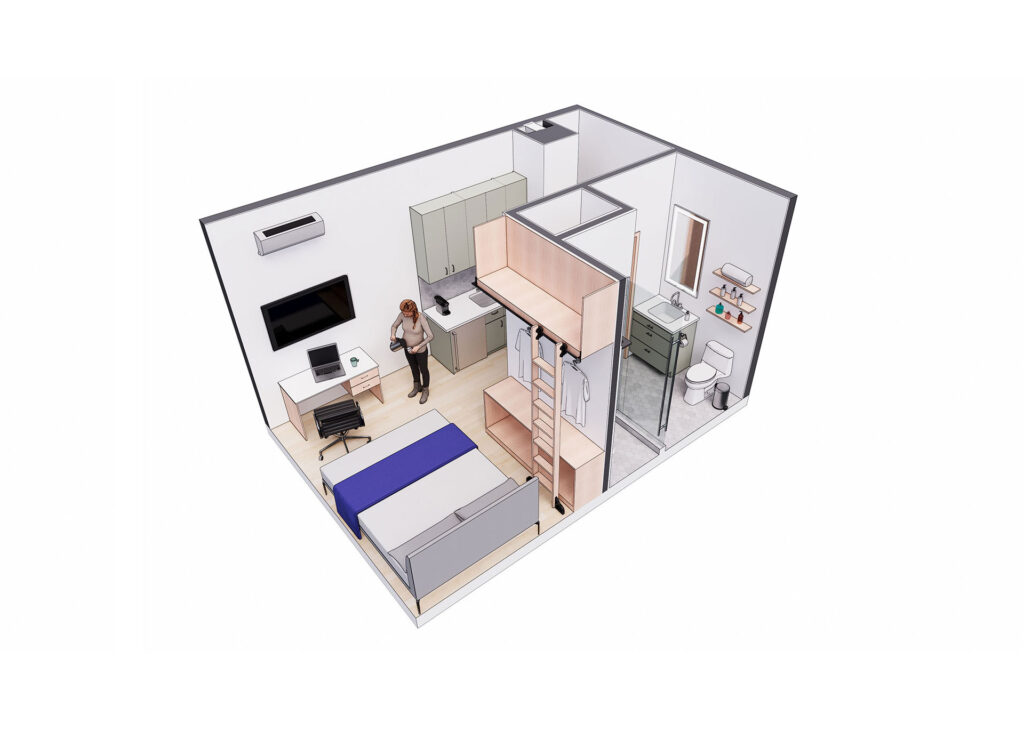
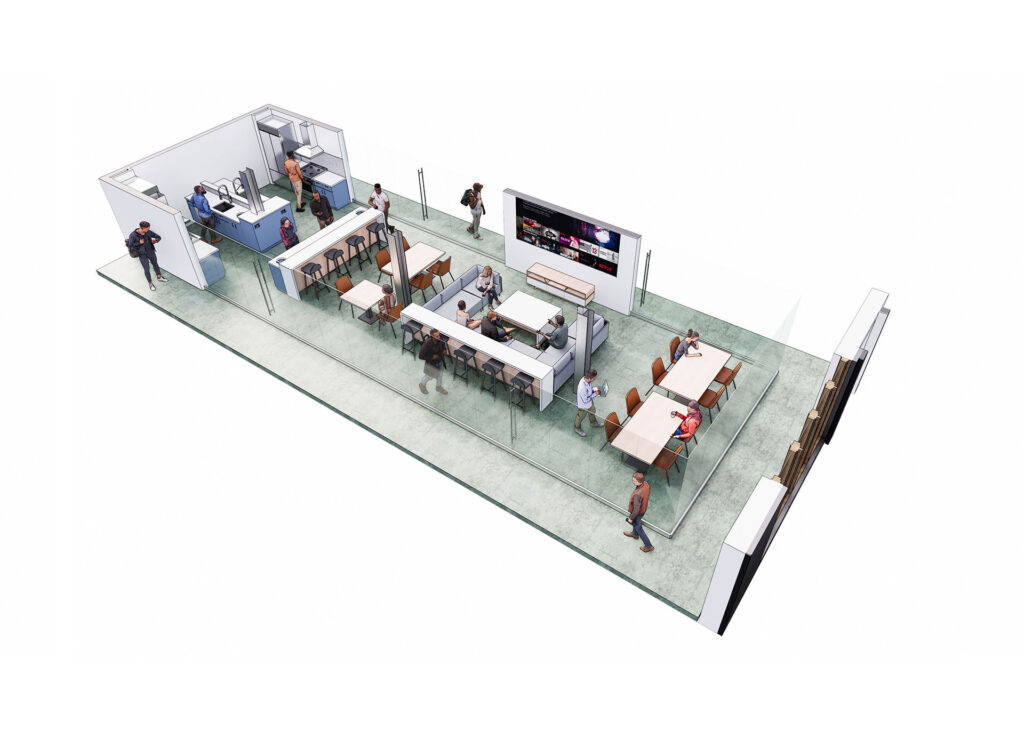
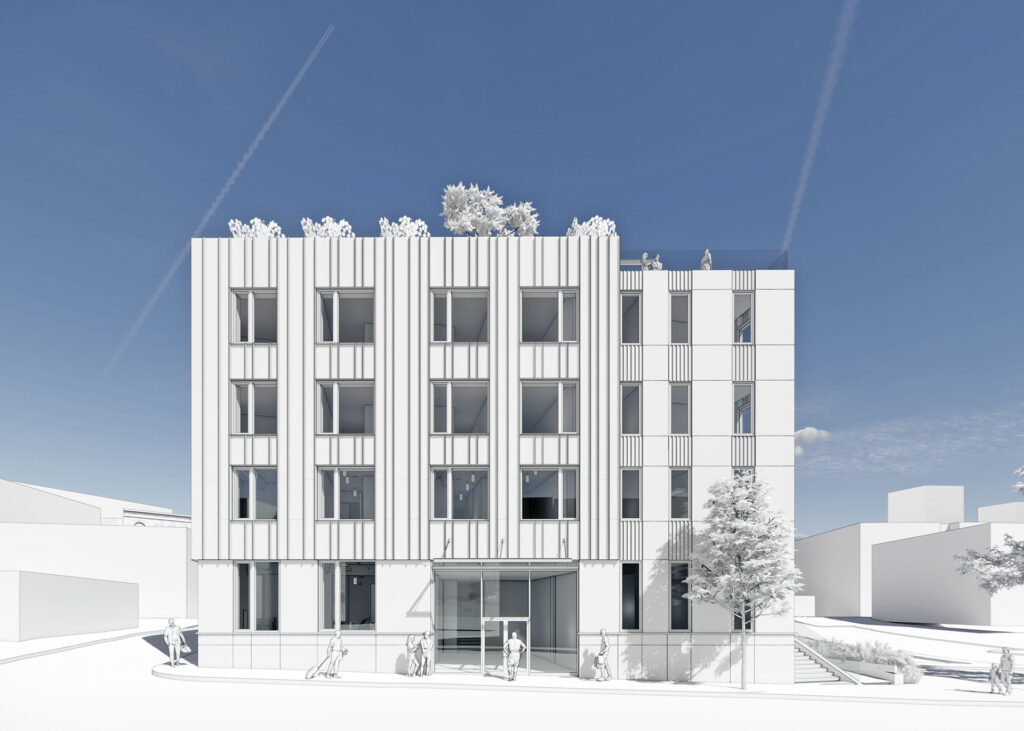
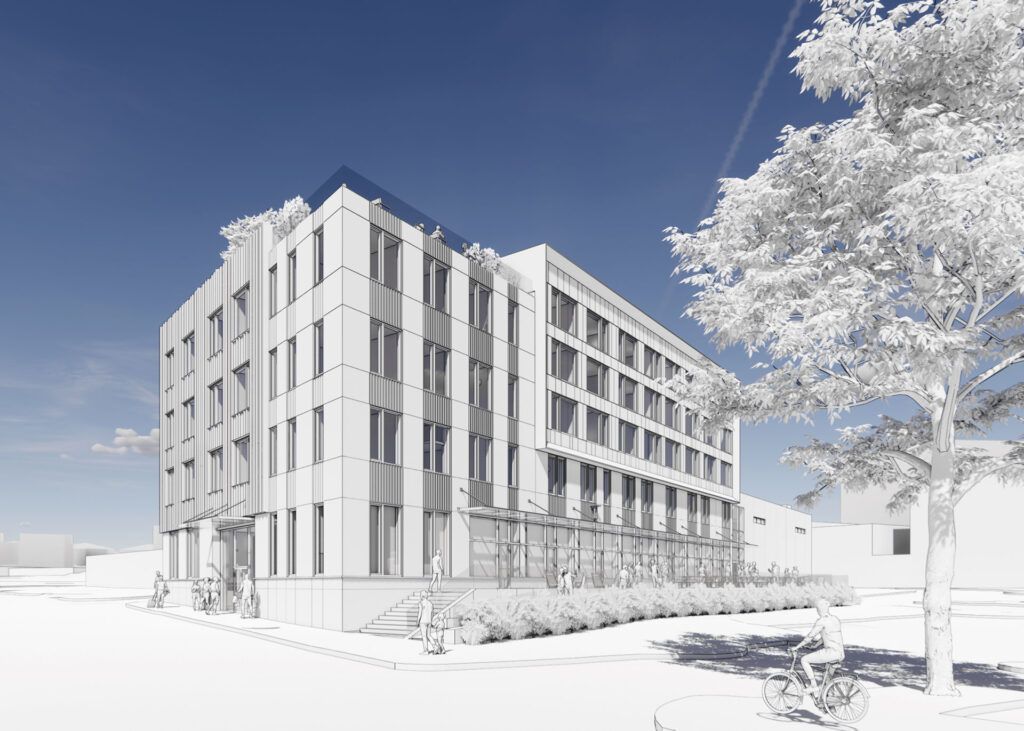
Coliving adaptive reuse
We're excited to reveal a bit of what we've been working on for the past year – a mixed-use coliving community within a reimagined adaptive use development. We've been acutely aware of the changing demographics and lifestyles in urban environments, and are excited to develop a design solution to respond to and help shape these shifts. Scroll through the gallery for a sneak peek into some coliving units and overall design progress.
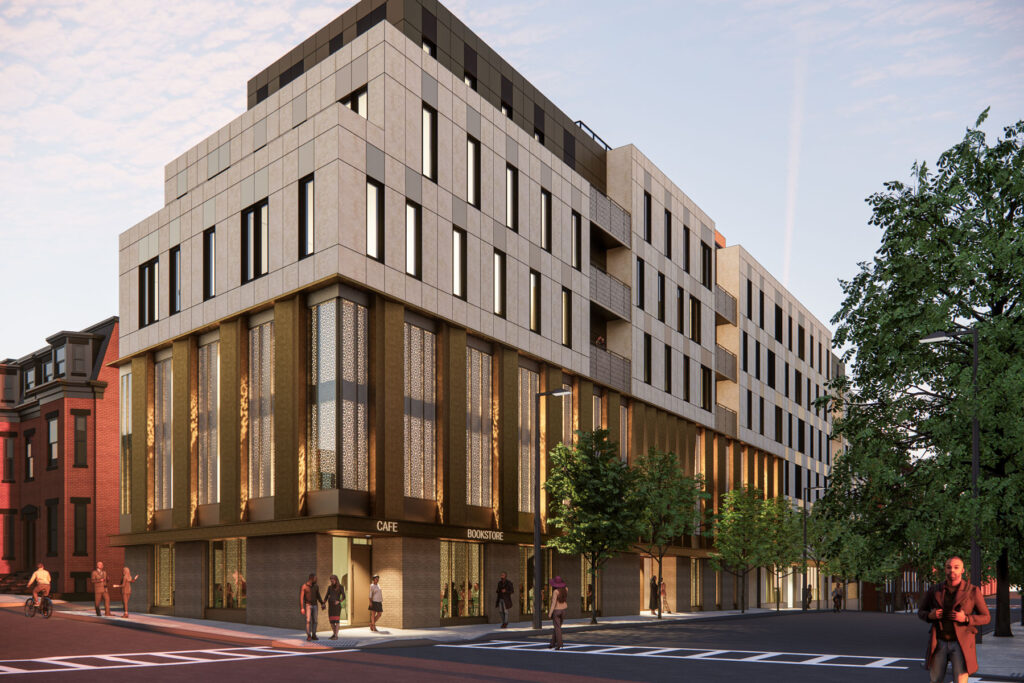
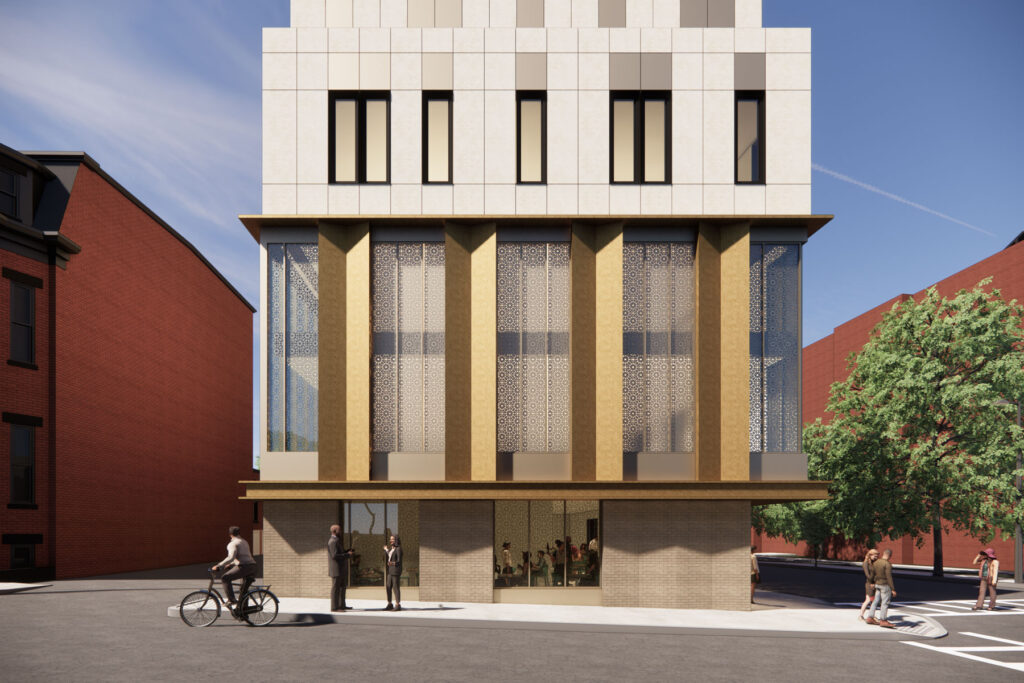
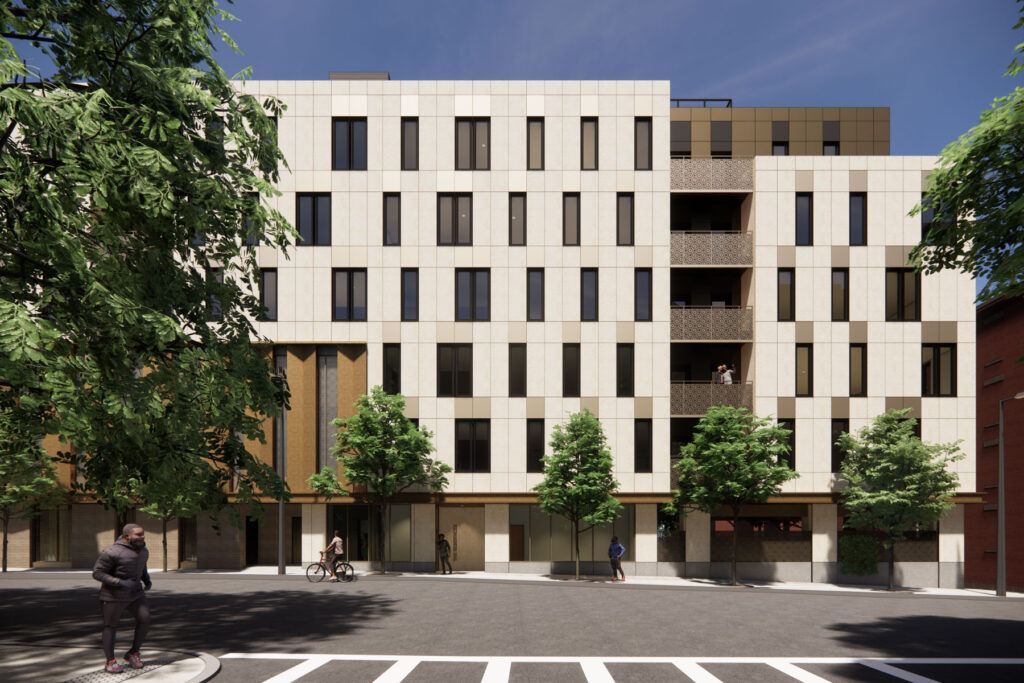
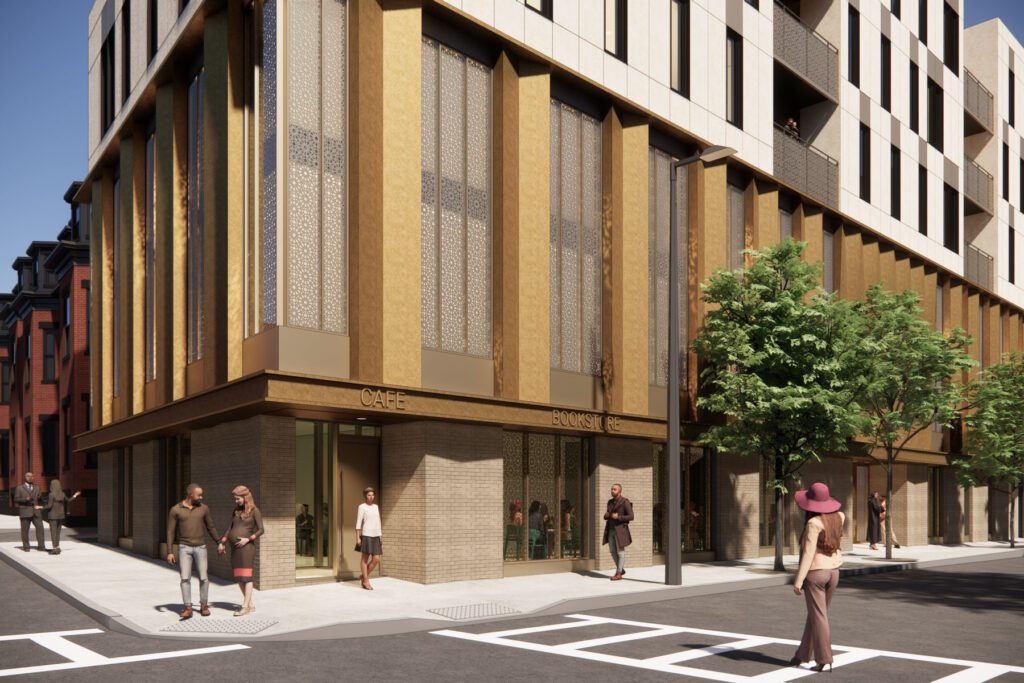
Coming Soon: Religious Mixed-Use
Currently in fundraising and community outreach, this urban infill project will expand the capacity and scope of a local Boston religious institution by providing additional housing stock. Stay tuned for more updates.
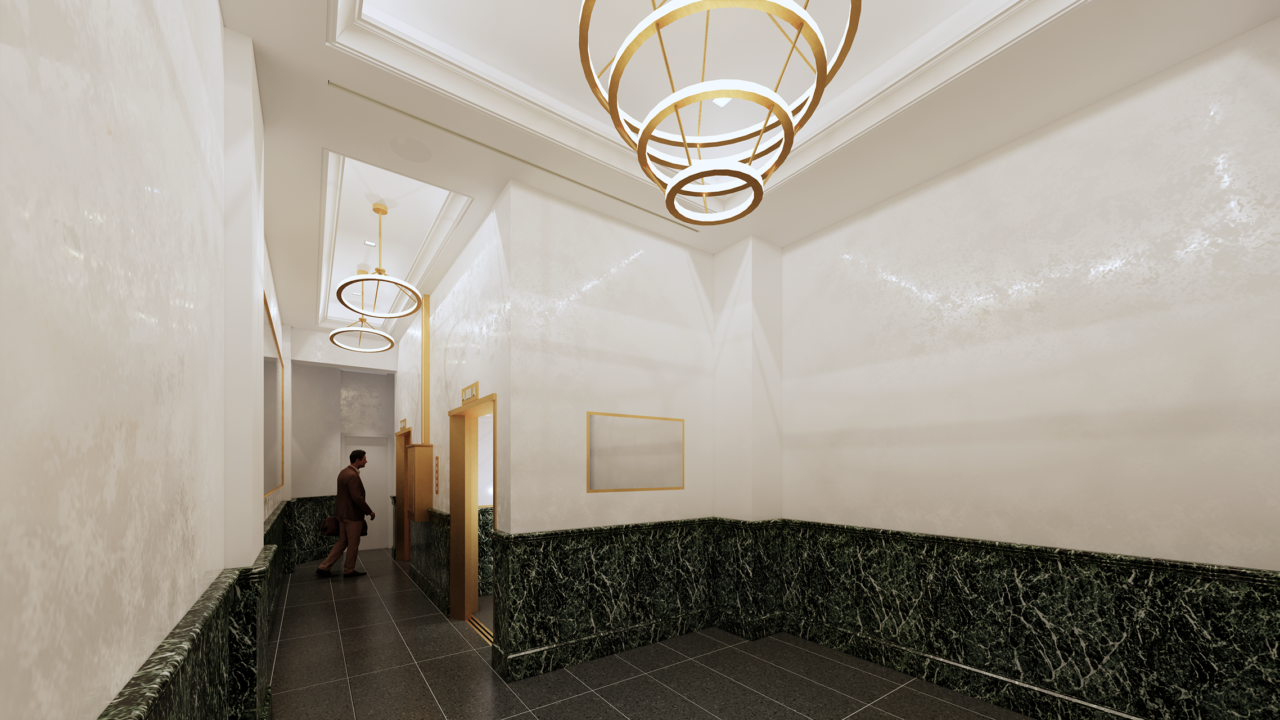
137 Newbury Street
Interior renovation. More to come soon!
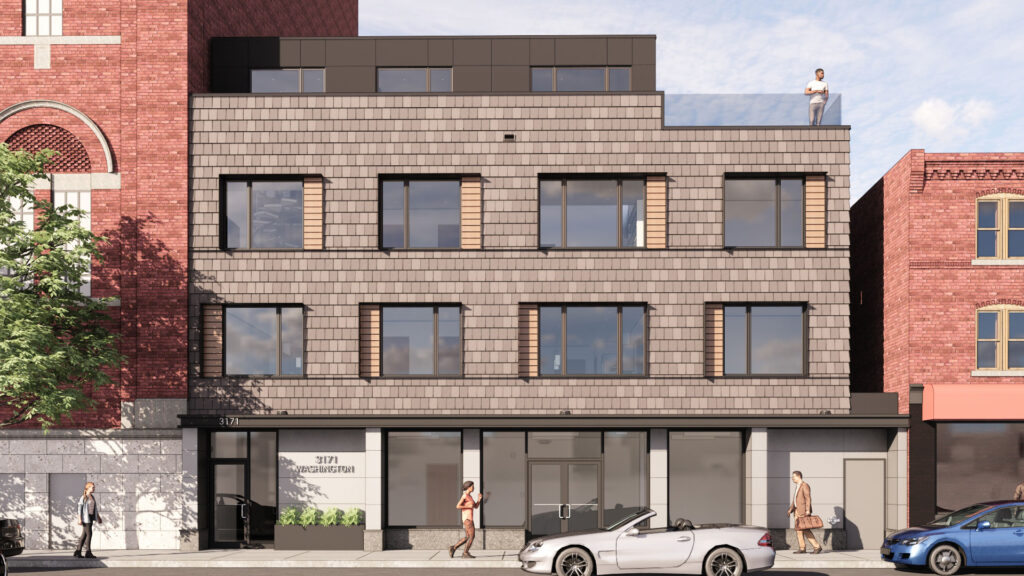
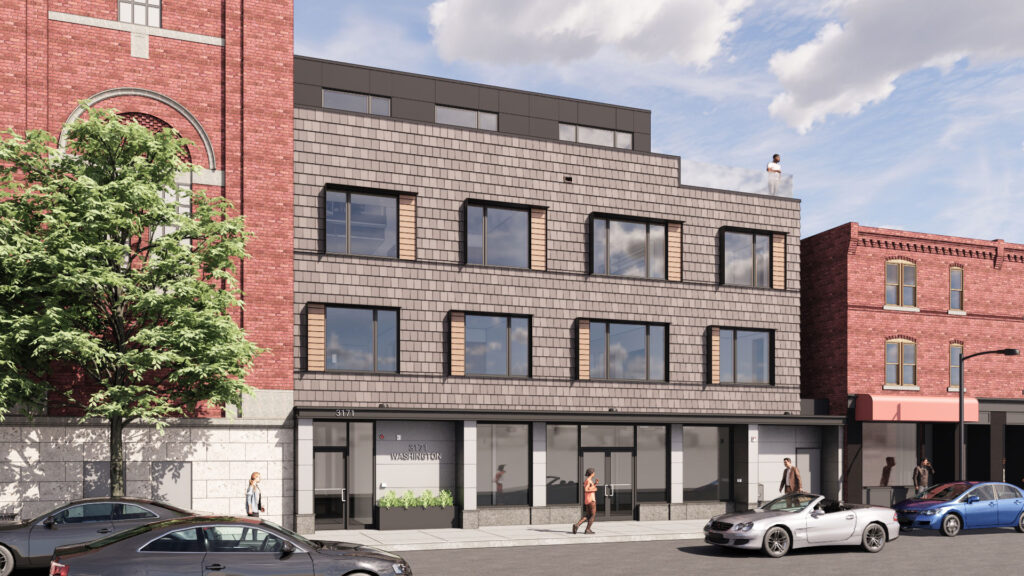
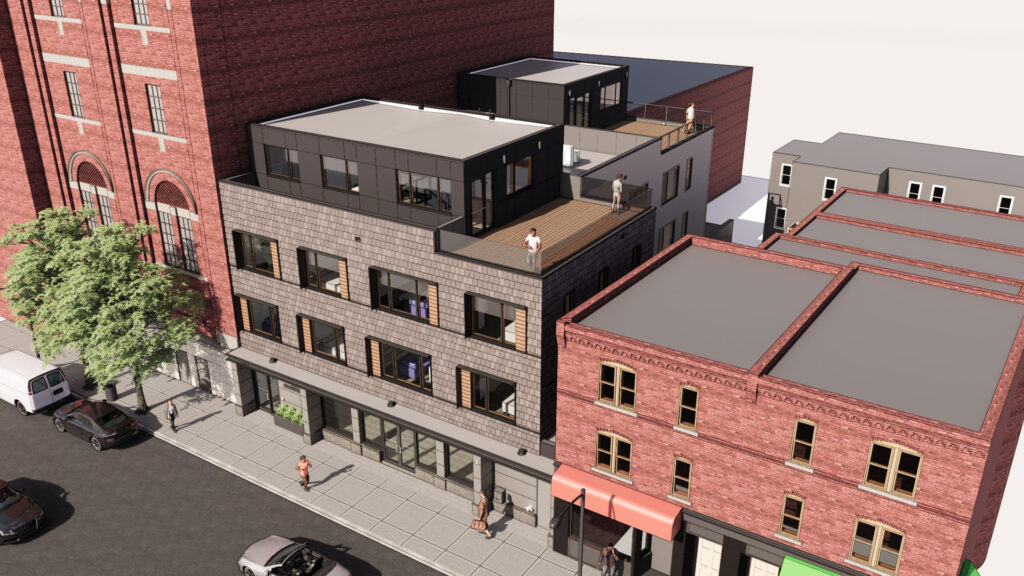
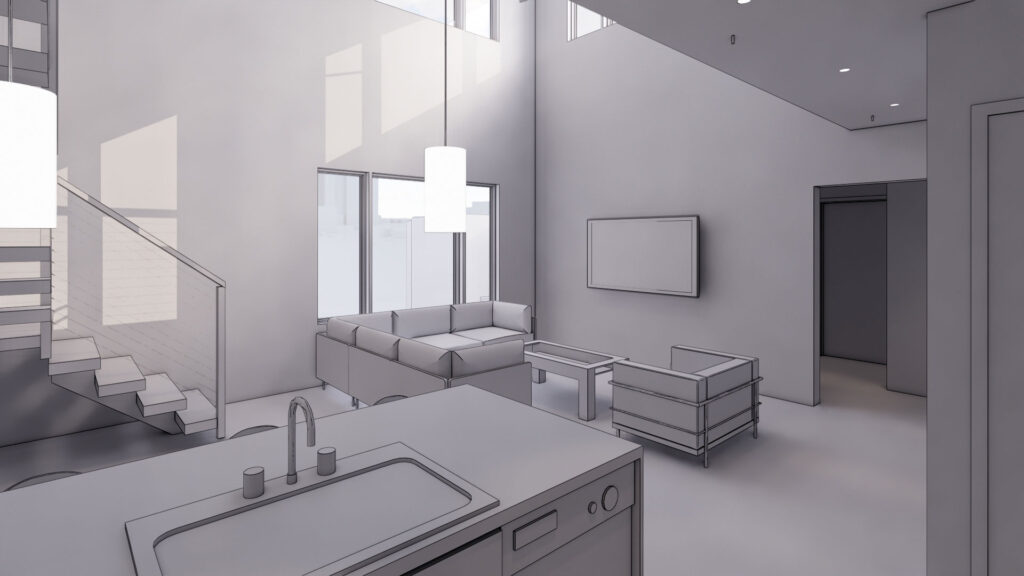
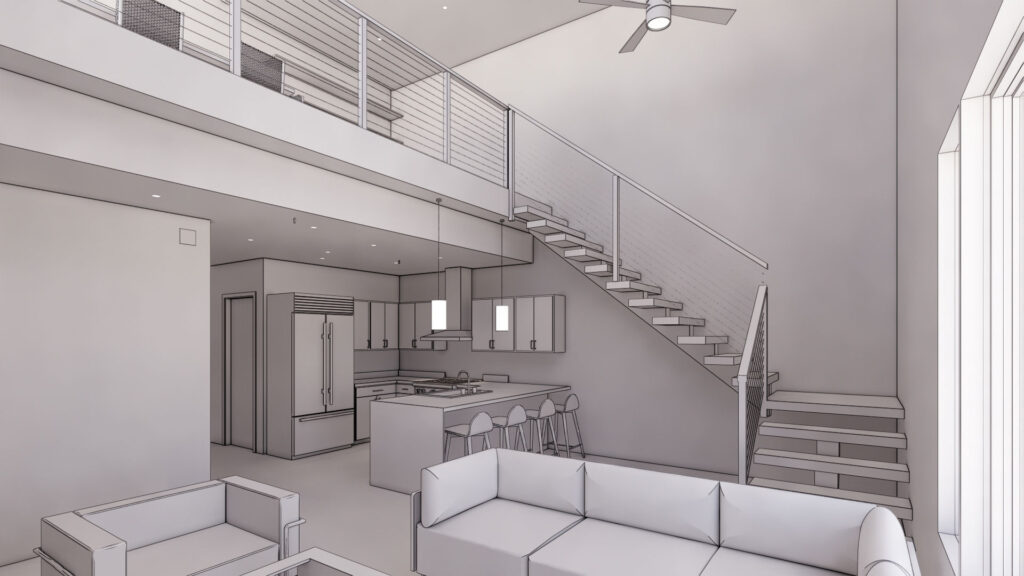
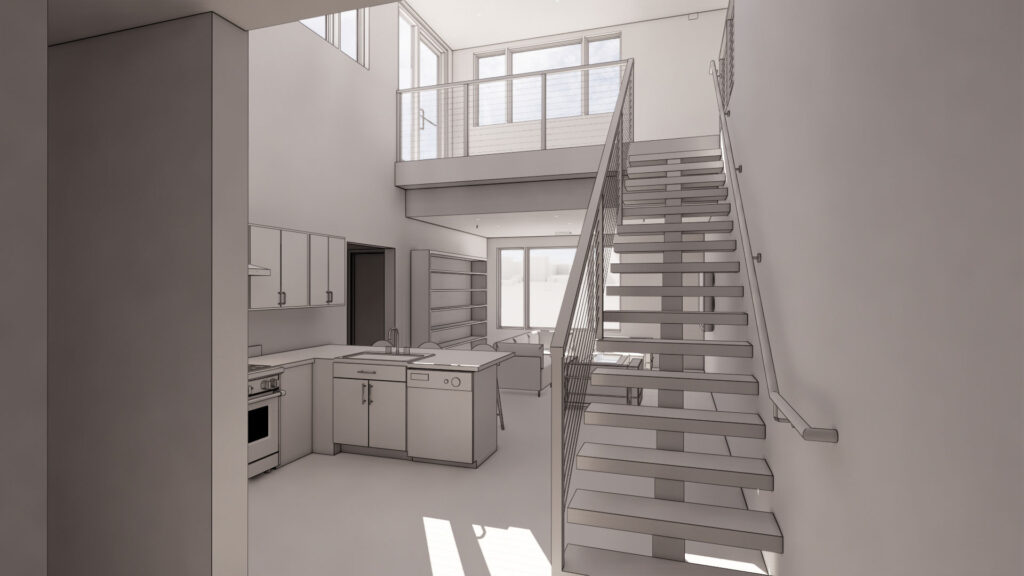
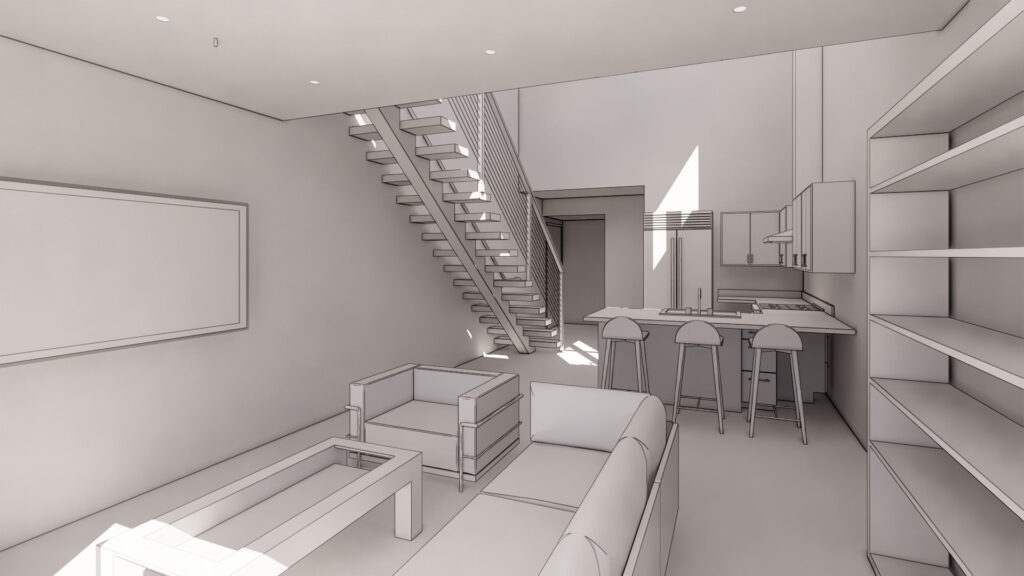
3171 Washington
Currently under construction, this mixed-use development contains 9 condo units and 1 commercial space located in the Egleston Square neighborhood of Jamaica Plain. Terracotta shingle siding, double-height spaces, and generous outdoor areas are a few of the standout features. Stay tuned for more info.
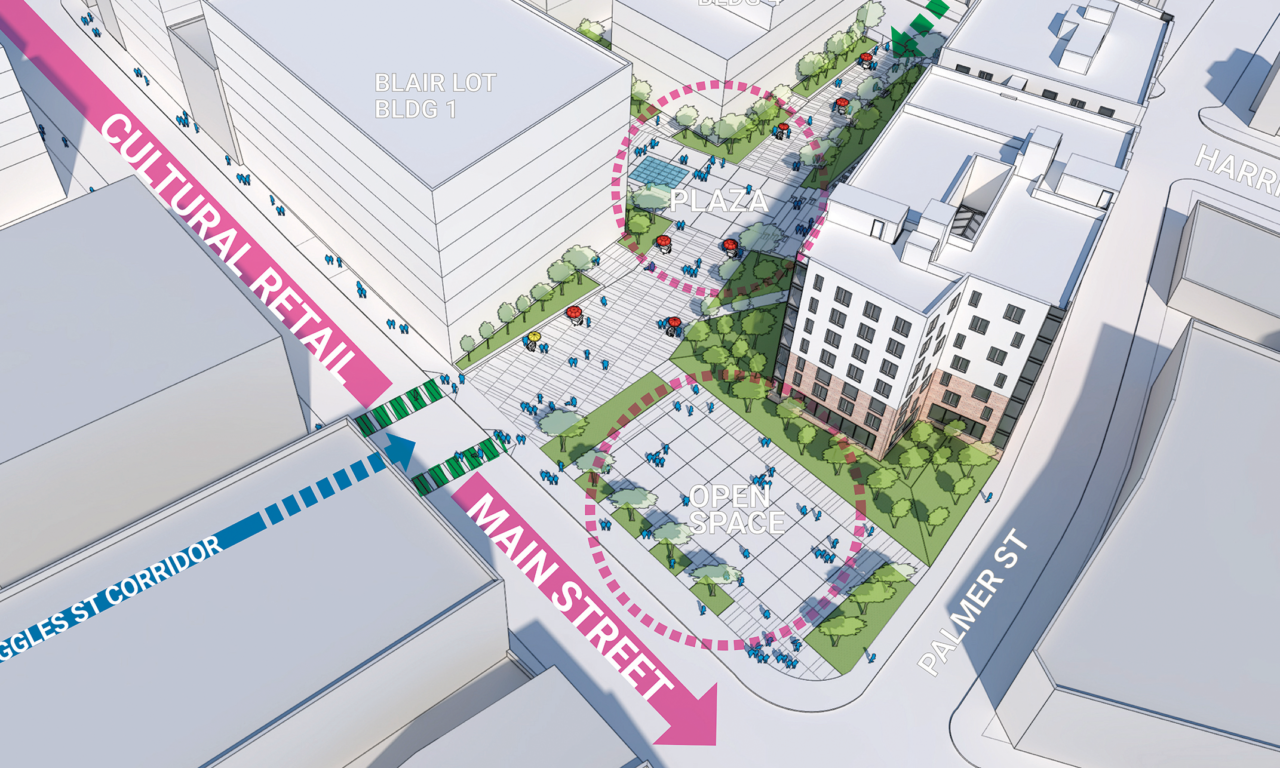
Lower Roxbury Urban Study
An urban study in Lower Roxbury. More to come soon!
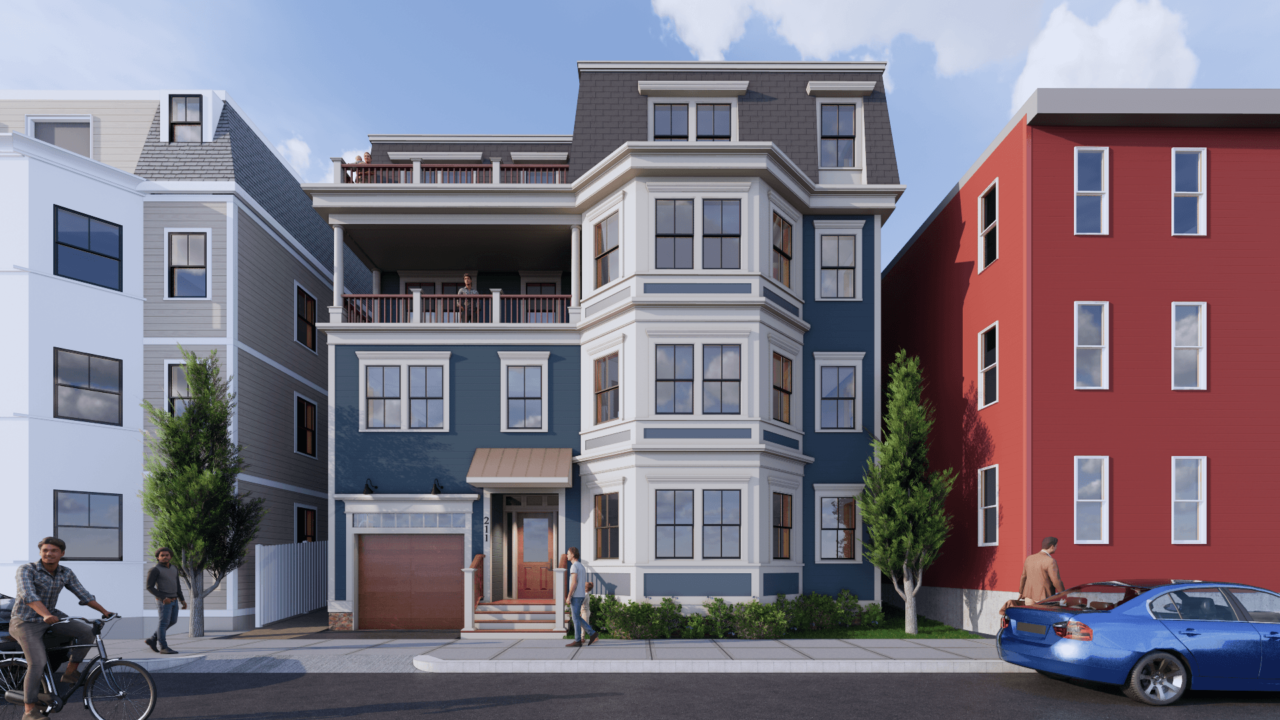
East Boston Condominiums
A 9-unit development. More to come soon!
