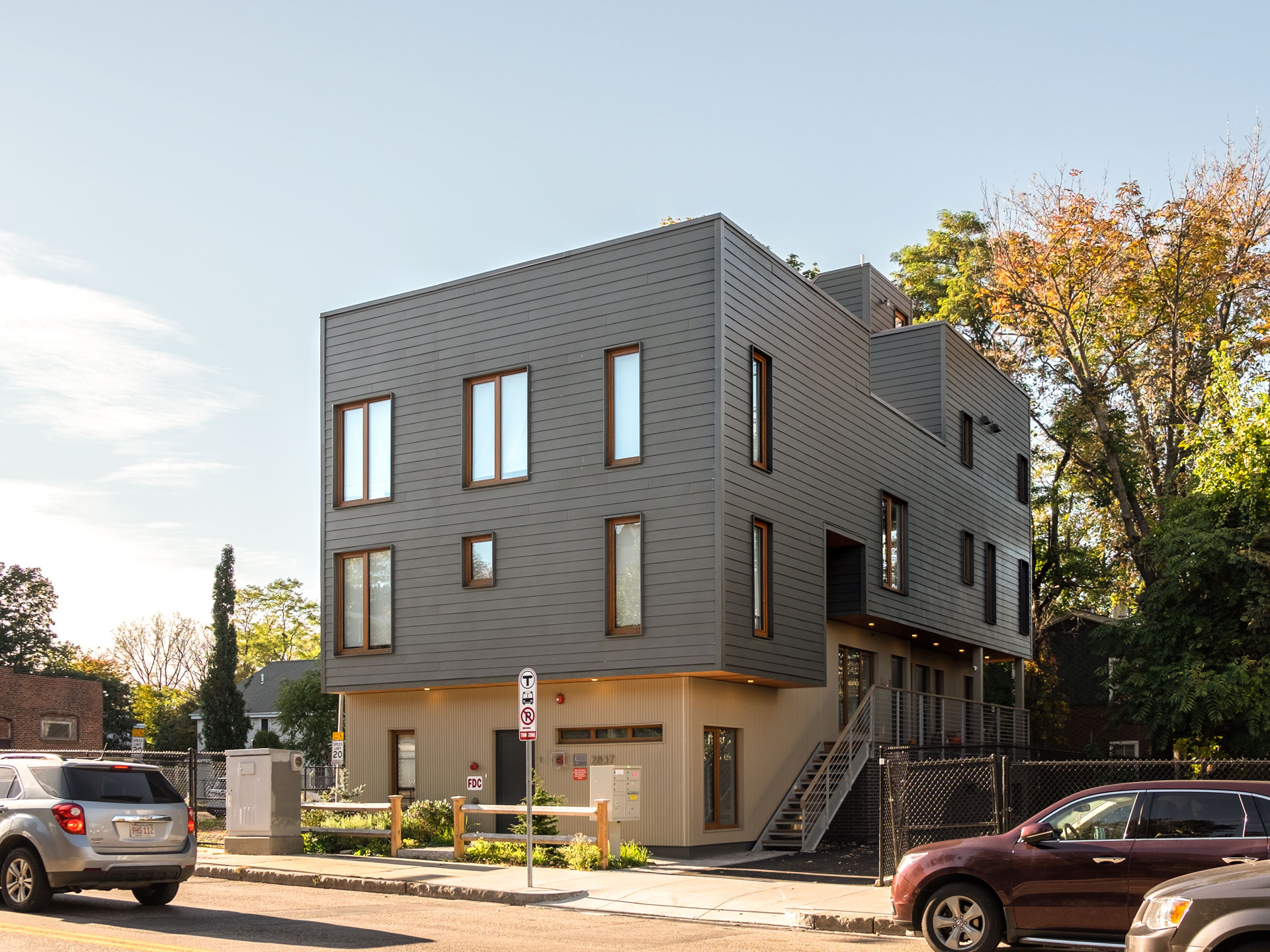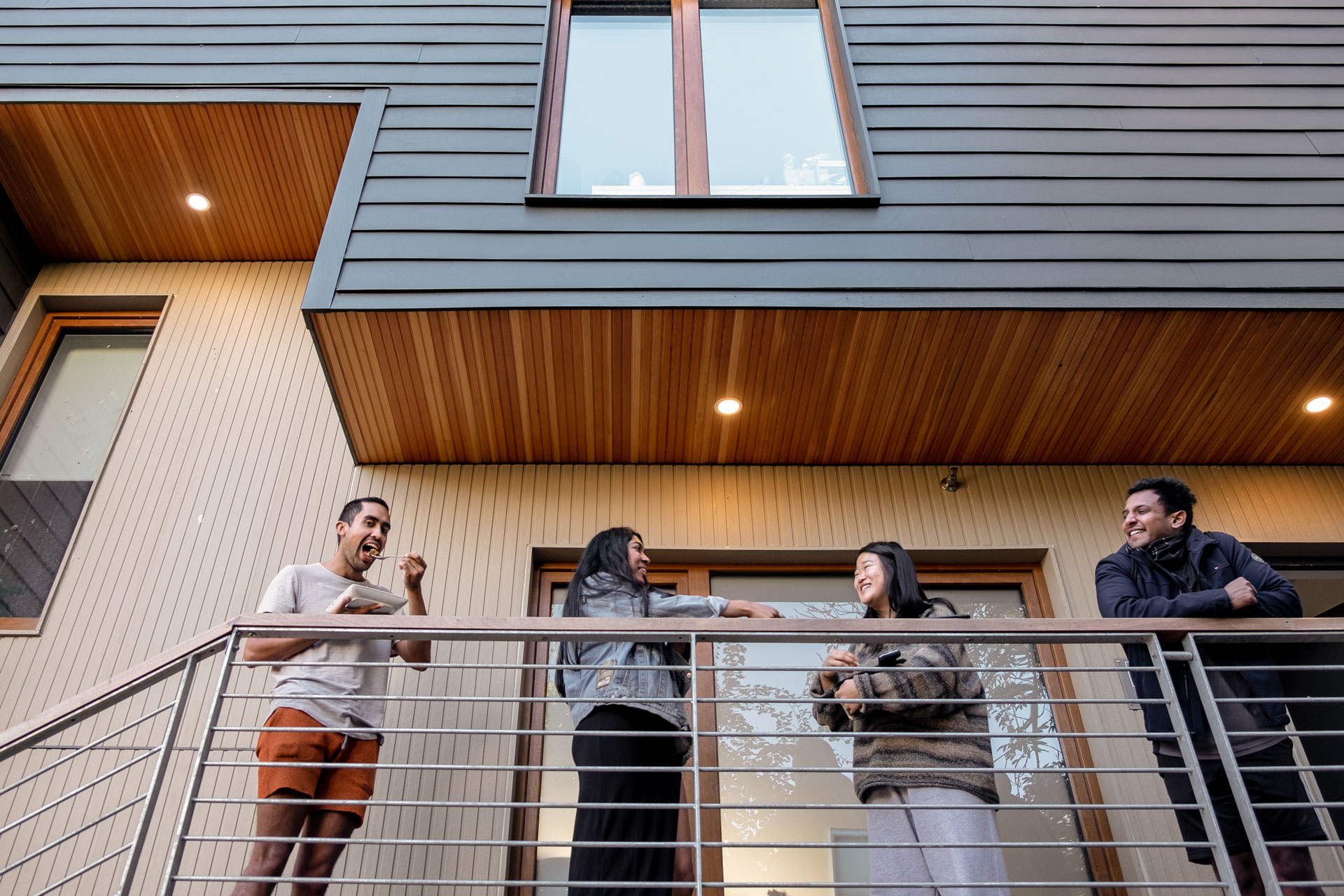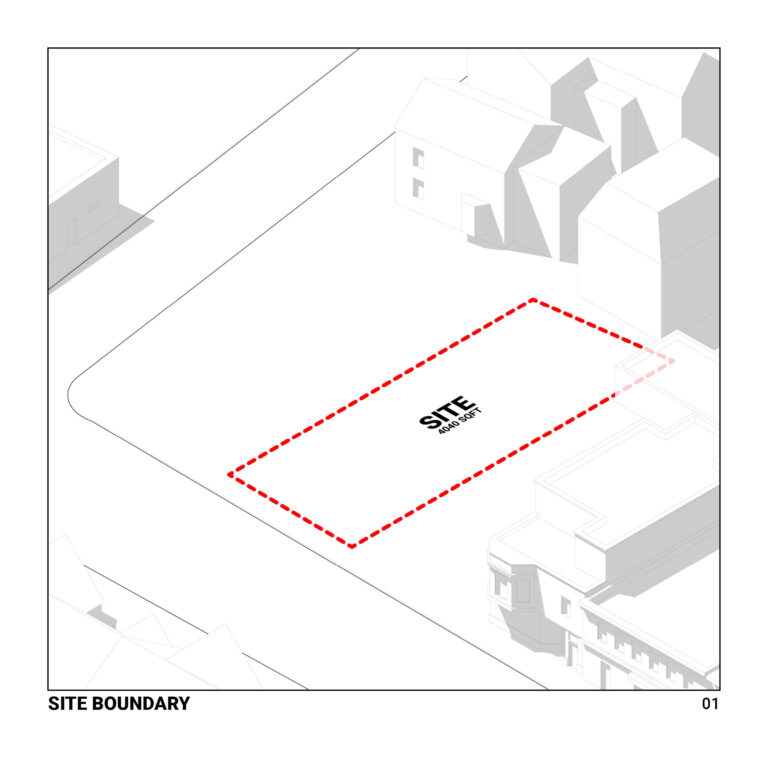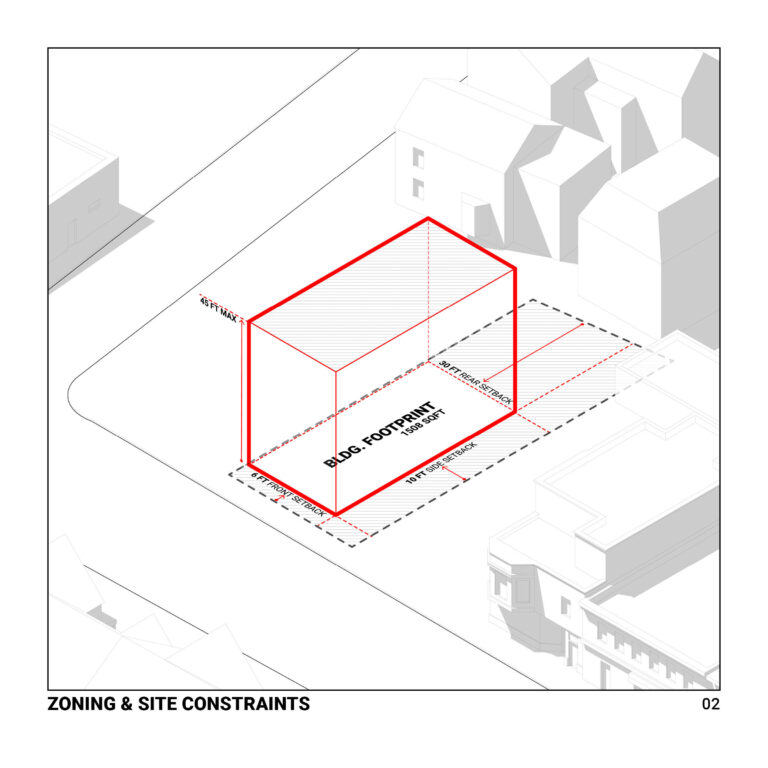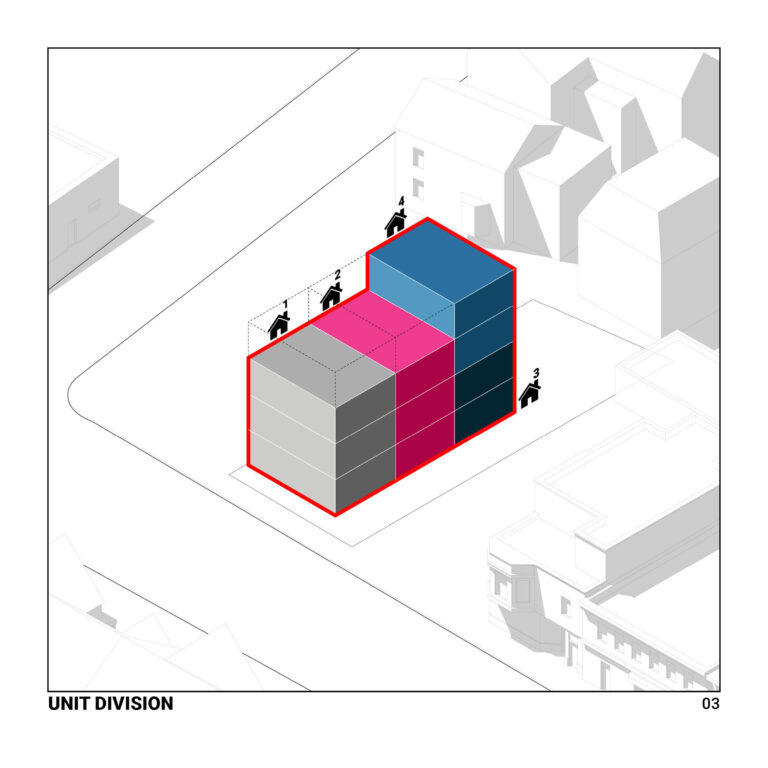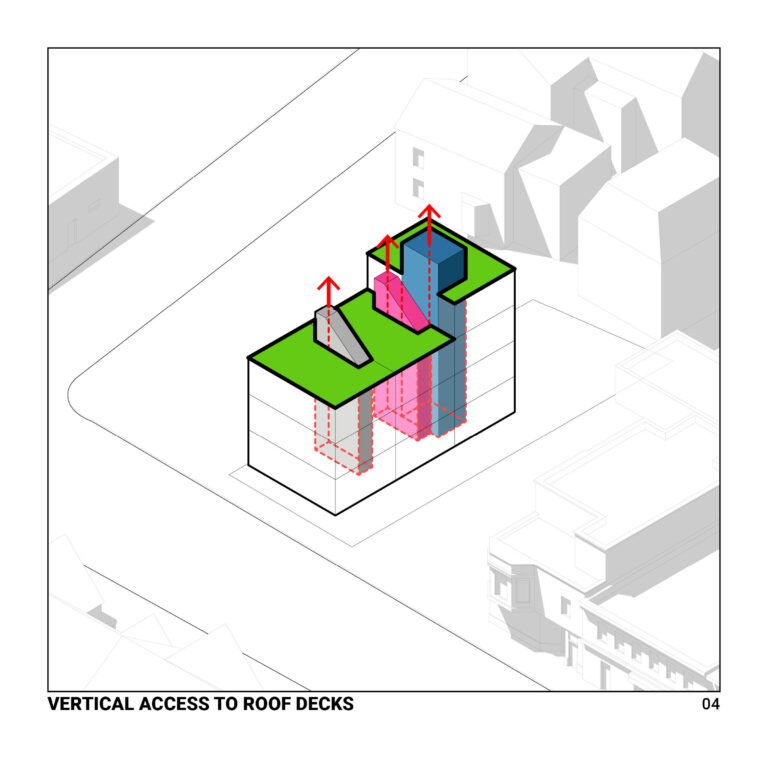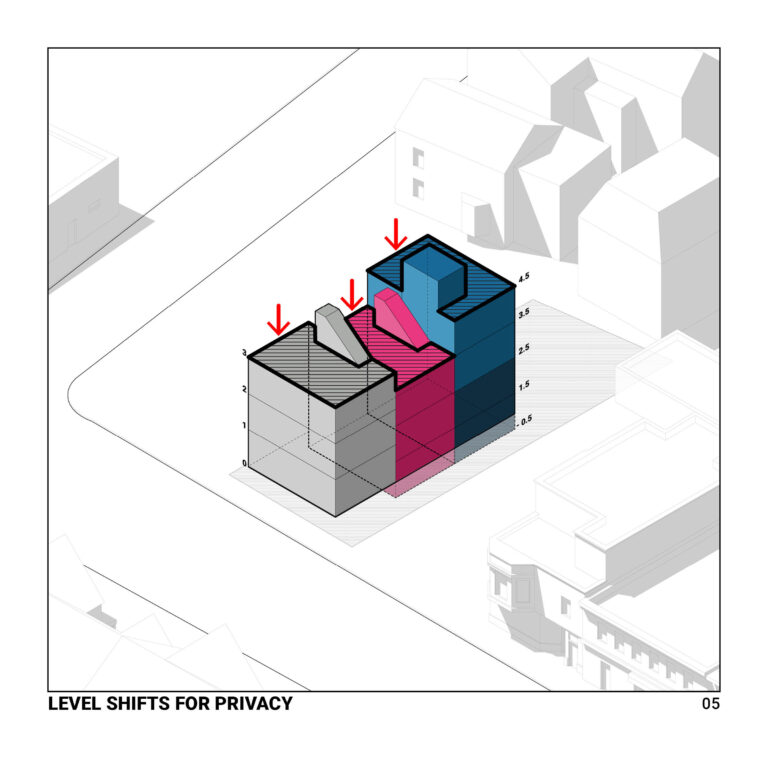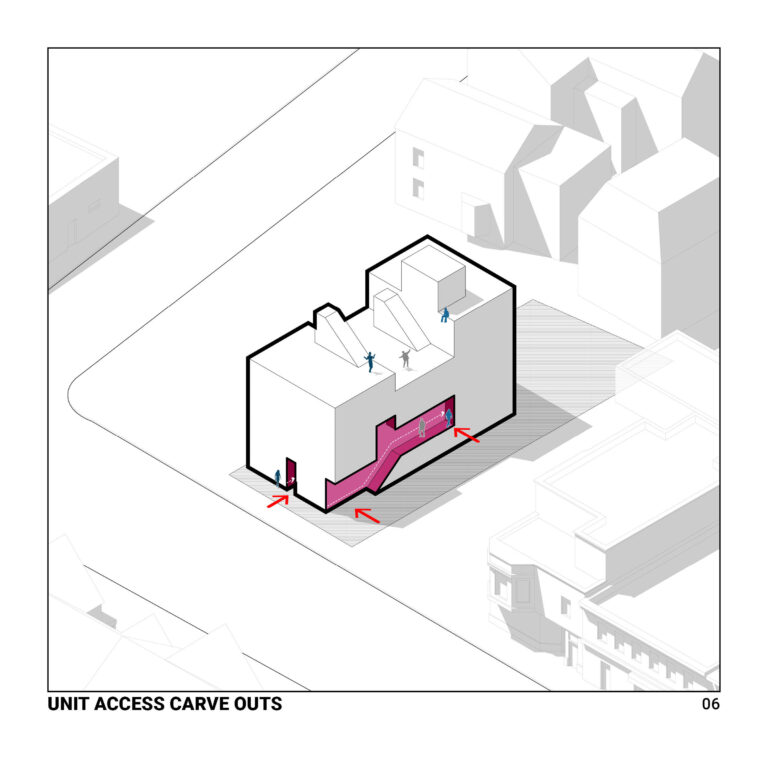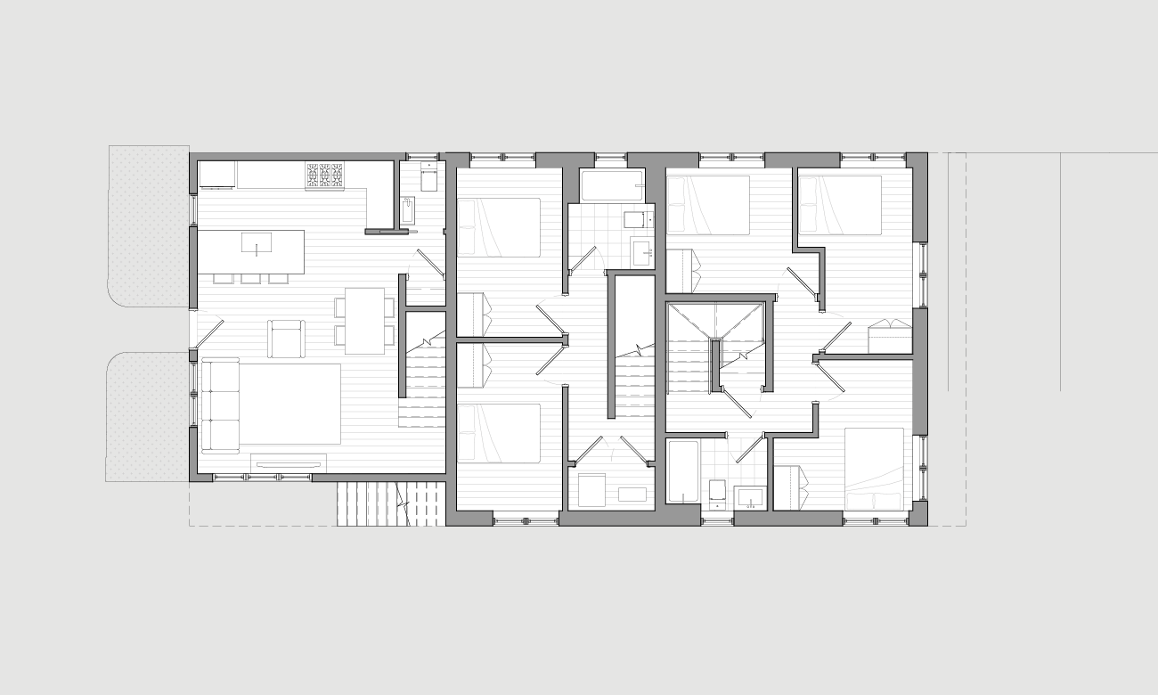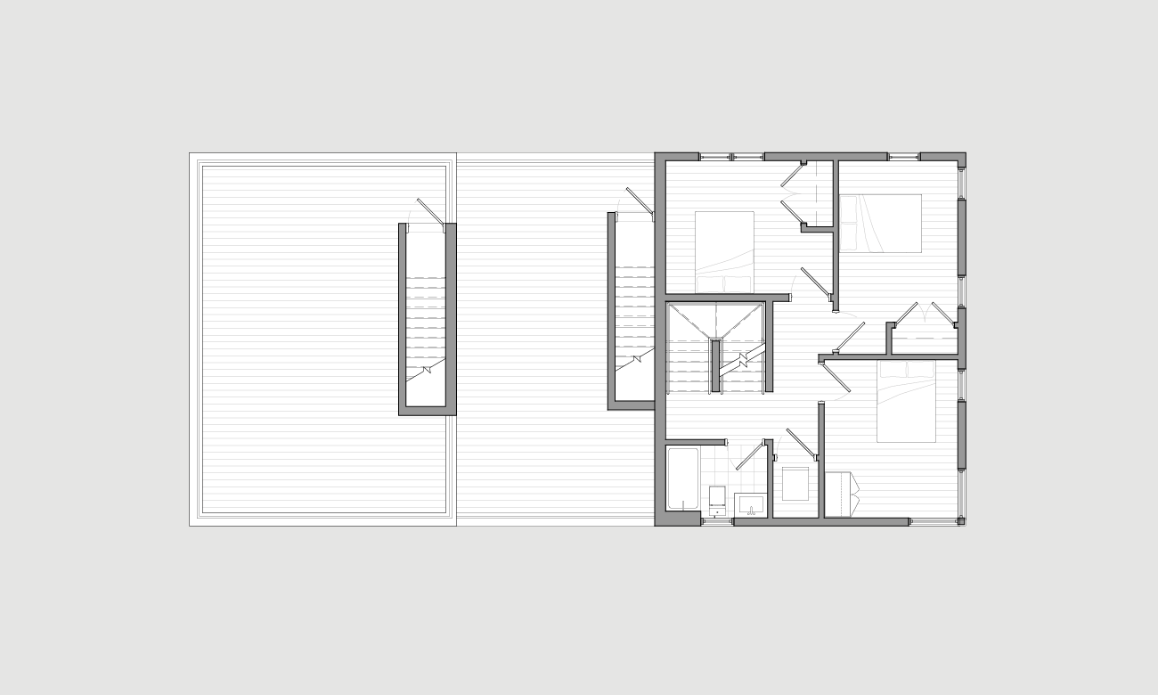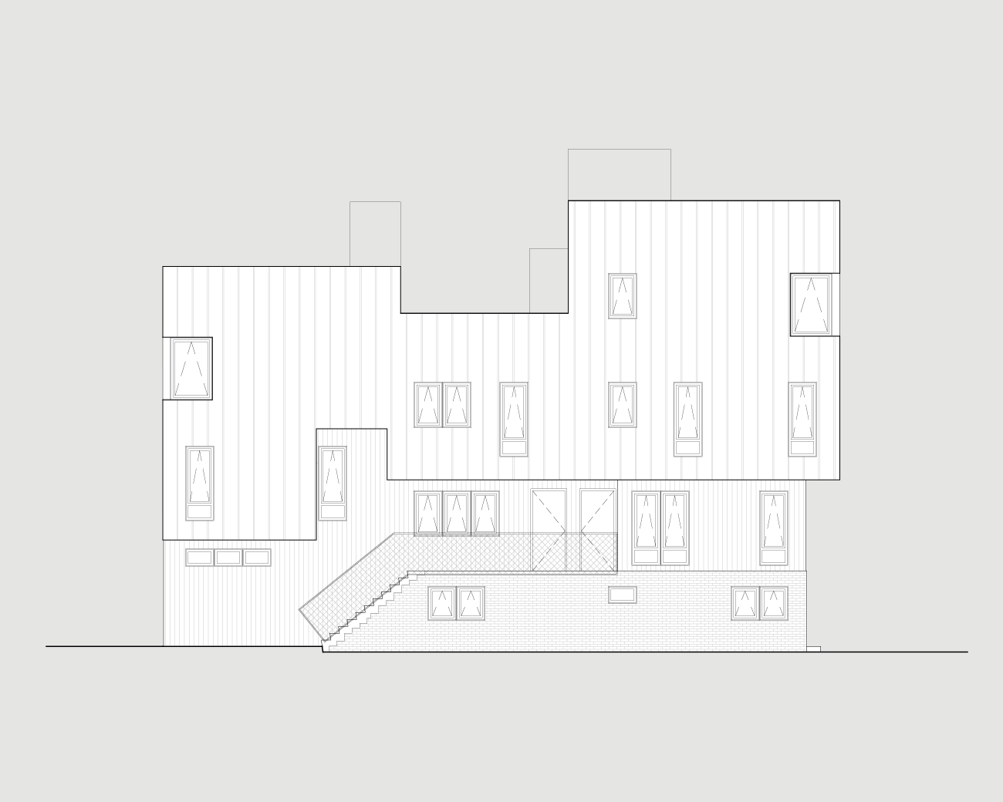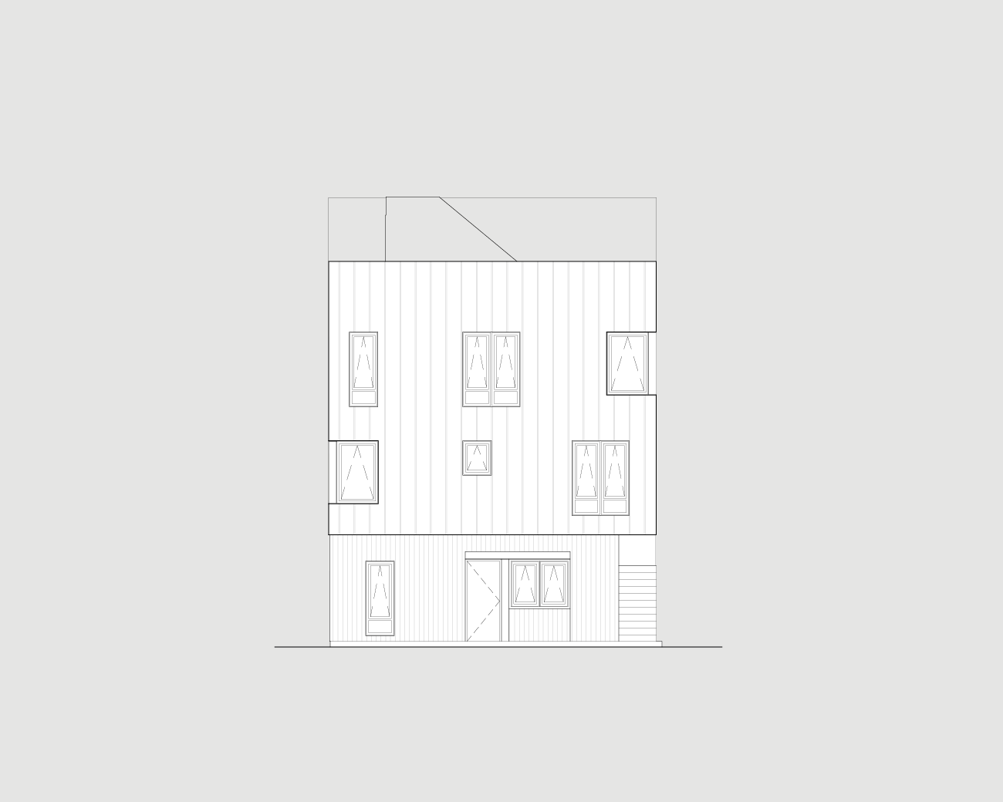This 4-unit townhouse development in Roxbury is a unique case of zoning and site constraints generating unconventional form and massing. On a relatively constrained site, the project is an exercise in selective carving and planar shifts to maximize interior built area, privacy and light, and private open space.
An as-of-right massing was first established that provided for necessary site related tenant, vehicular, and infrastructural access. Units were laid out vertically in a townhouse format so that each unit gained private entries and roof decks. The floor elevation levels were shifted and staggered to comply with accessibility code and provide additional separation and privacy at the roof decks.
The building is built with passive design principles, utilizing all-electric systems, heat pump dryers and air conditioning, triple glazed windows and robust exterior insulated rainscreen wall assemblies.
An as-of-right massing was first established that provided for necessary site related tenant, vehicular, and infrastructural access. Units were laid out vertically in a townhouse format so that each unit gained private entries and roof decks. The floor elevation levels were shifted and staggered to comply with accessibility code and provide additional separation and privacy at the roof decks.
The building is built with passive design principles, utilizing all-electric systems, heat pump dryers and air conditioning, triple glazed windows and robust exterior insulated rainscreen wall assemblies.
