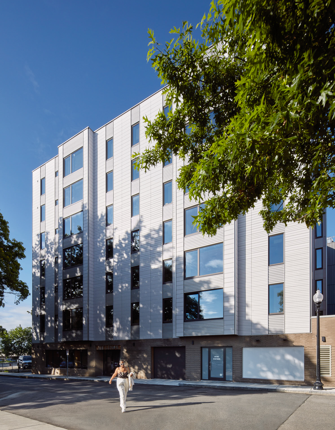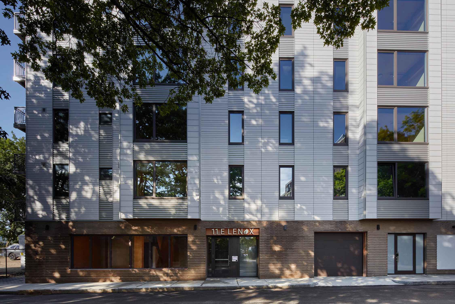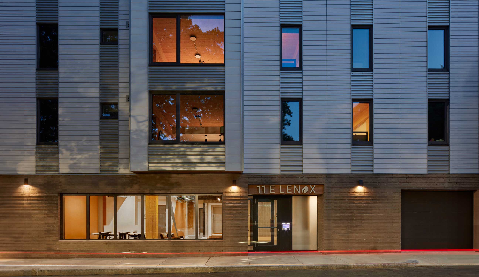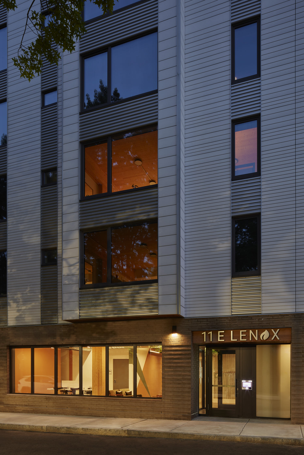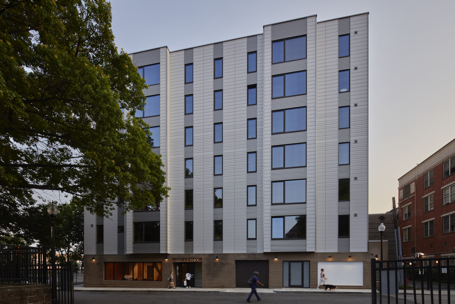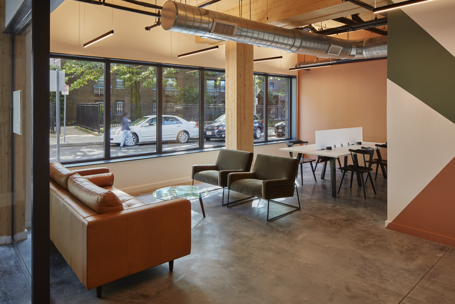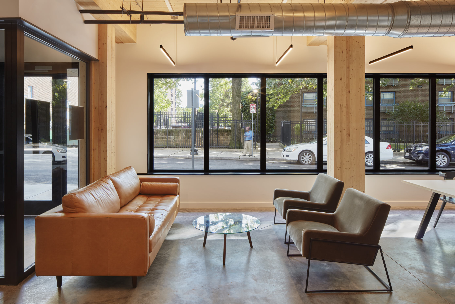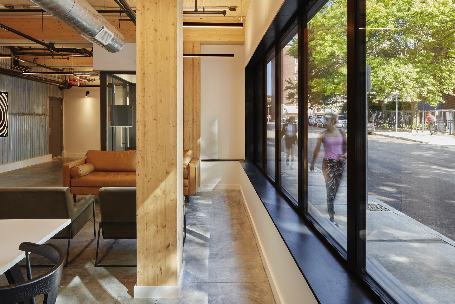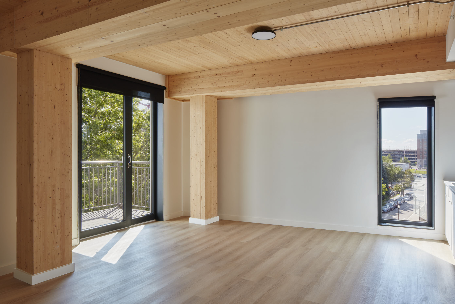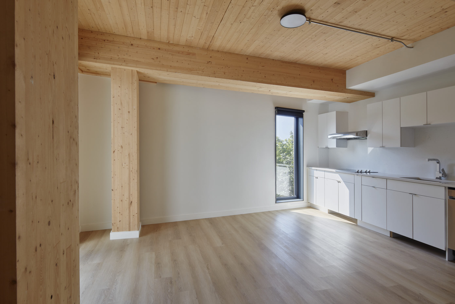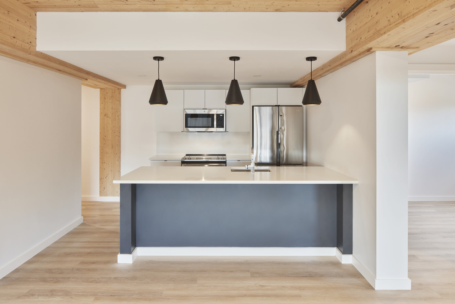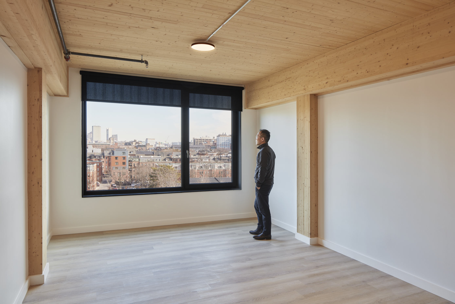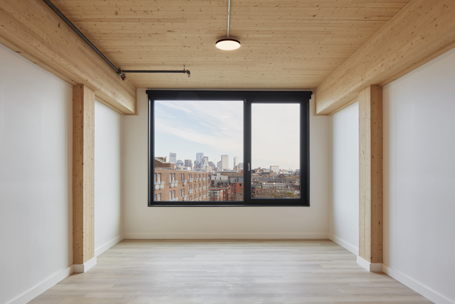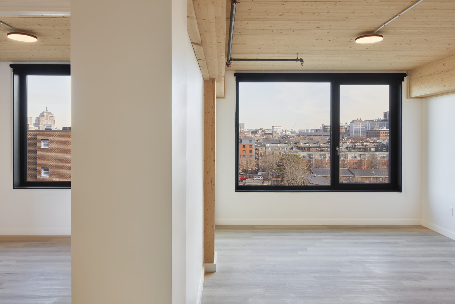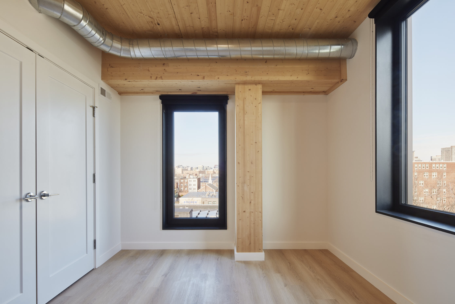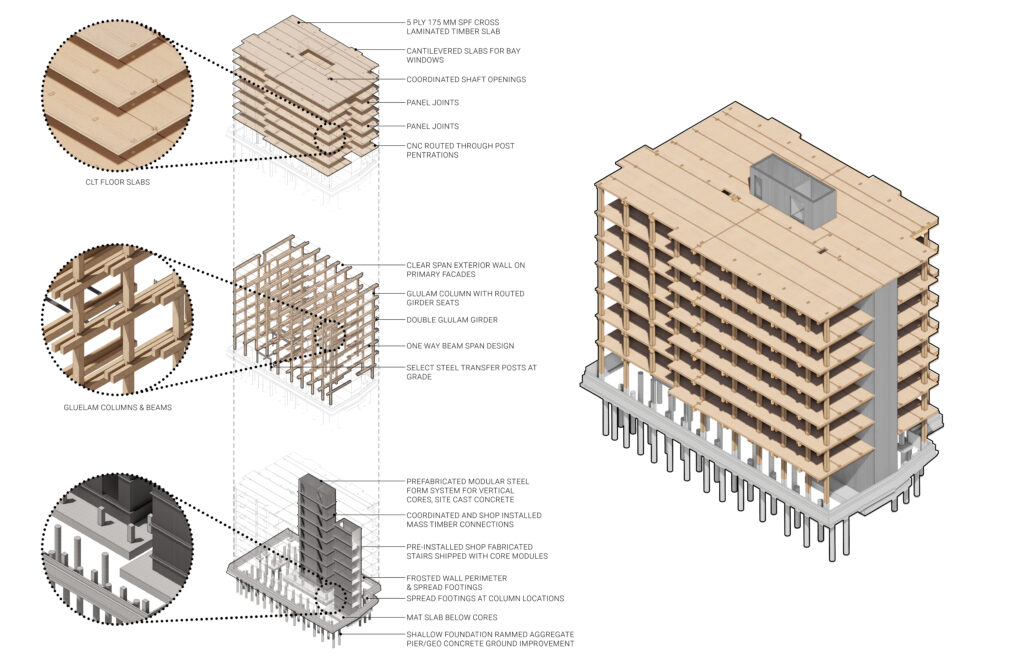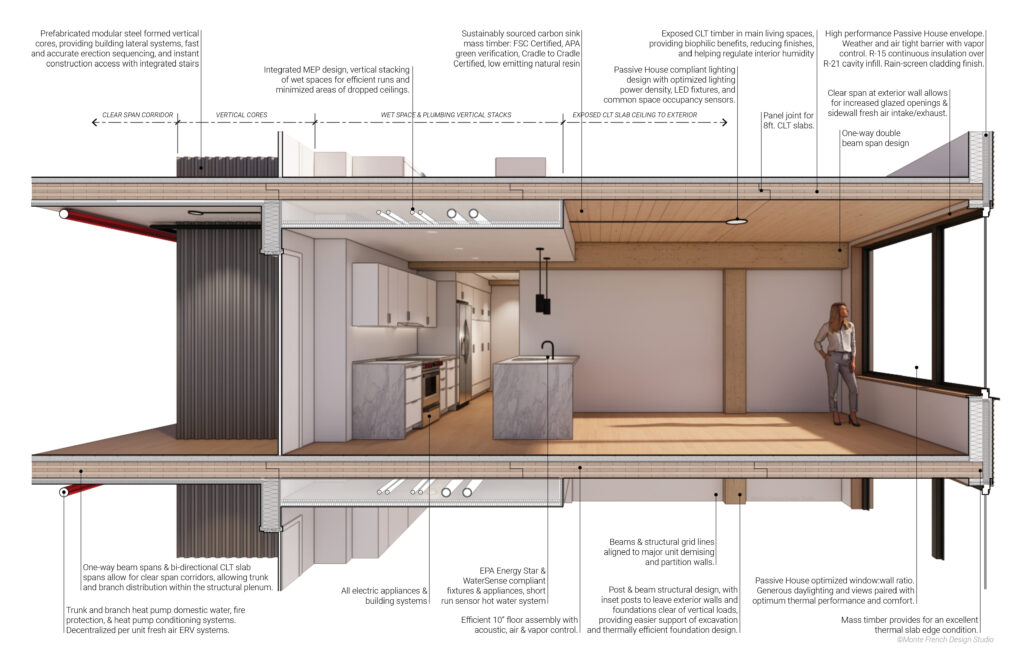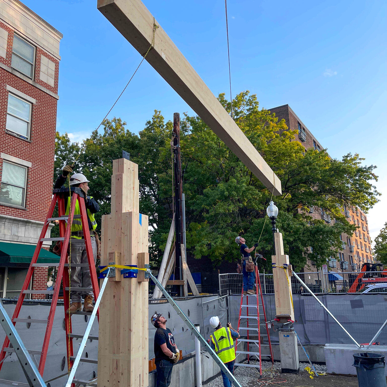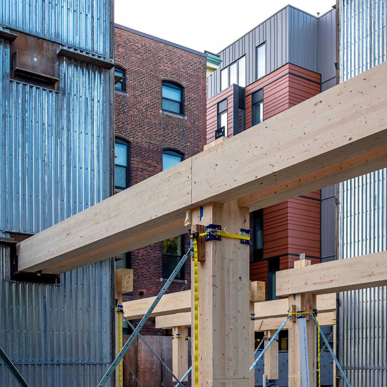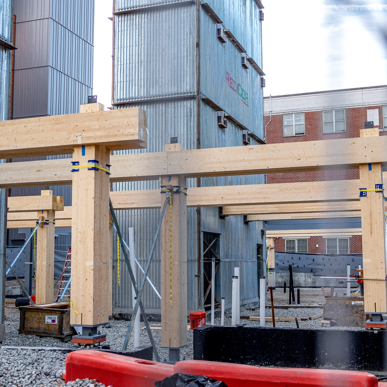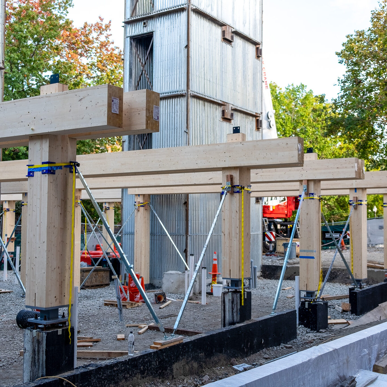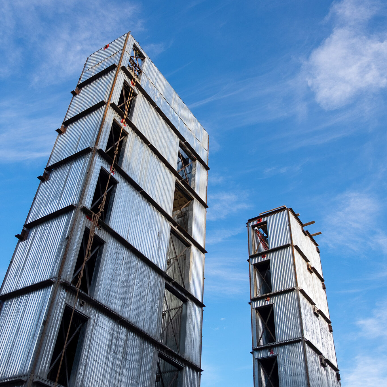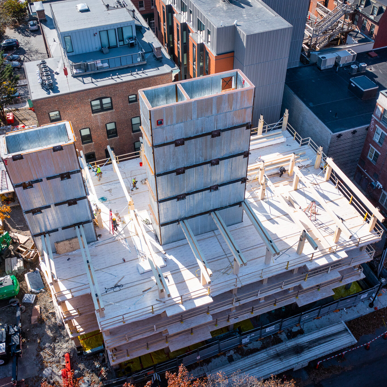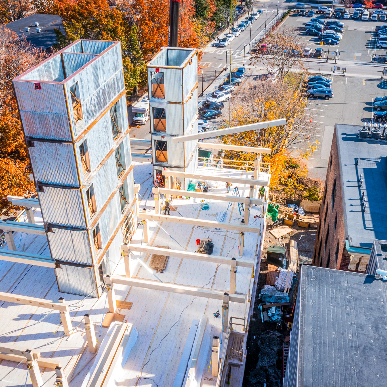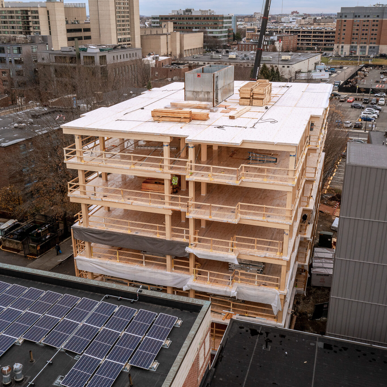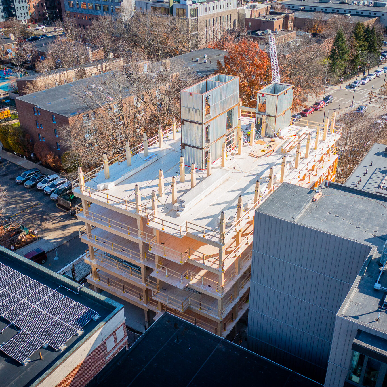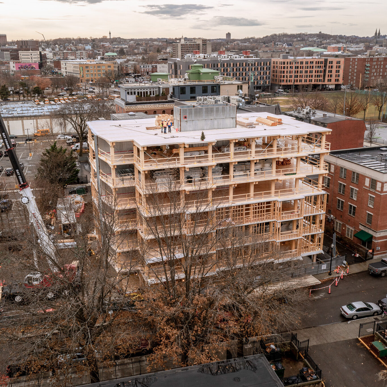Boston's first ground-up mass timber building.
11 E Lenox: Mass Timber & Passive House Multi-Family
11 E Lenox is a 7-story, multifamily residential project in Roxbury, Boston, MA. Completed in the winter of 2022, it is the first ground-up mass timber building in the City of Boston. In addition to its novel structural system, the project combines the multiple benefits of mass timber construction and Passive House design to create an incredibly energy-efficient and low embodied carbon building.
The building utilizes several strategies and systems that work to decrease its overall carbon impact, holistically designed to lower both its embodied carbon footprint and its operational consumption. Starting from its construction materials, the mass timber from Nordic is sustainably sourced and is a carbon sink while also being a less carbon-intensive material to produce than concrete or steel. Working in tandem with the excellent thermal properties of mass timber, the Passive House design, with its robust thermal envelope and novel building systems, is designed to be as energy-efficient as possible.
The project was conceived of in 2019 and precedes the recent launch of the Boston Mass Timber Accelerator Program, which seeks to promote and provide assistance for widespread adoption of mass timber in the City of Boston, underscoring the development and design team's early commitment to bringing low carbon design to the booming Boston area housing market. In addition, its Passive House design will be standard building practice under the new energy code adopted by the City of Boston in its efforts to become carbon neutral by 2050.
Phius Full Certification: Phius Database Link
Recipient of a Boston Society of Architects 2023 Design Award: BSA Link
WoodWorks - Wood in Architecture 2024 Design Award: WoodWorks Link
The building utilizes several strategies and systems that work to decrease its overall carbon impact, holistically designed to lower both its embodied carbon footprint and its operational consumption. Starting from its construction materials, the mass timber from Nordic is sustainably sourced and is a carbon sink while also being a less carbon-intensive material to produce than concrete or steel. Working in tandem with the excellent thermal properties of mass timber, the Passive House design, with its robust thermal envelope and novel building systems, is designed to be as energy-efficient as possible.
The project was conceived of in 2019 and precedes the recent launch of the Boston Mass Timber Accelerator Program, which seeks to promote and provide assistance for widespread adoption of mass timber in the City of Boston, underscoring the development and design team's early commitment to bringing low carbon design to the booming Boston area housing market. In addition, its Passive House design will be standard building practice under the new energy code adopted by the City of Boston in its efforts to become carbon neutral by 2050.
Phius Full Certification: Phius Database Link
Recipient of a Boston Society of Architects 2023 Design Award: BSA Link
WoodWorks - Wood in Architecture 2024 Design Award: WoodWorks Link
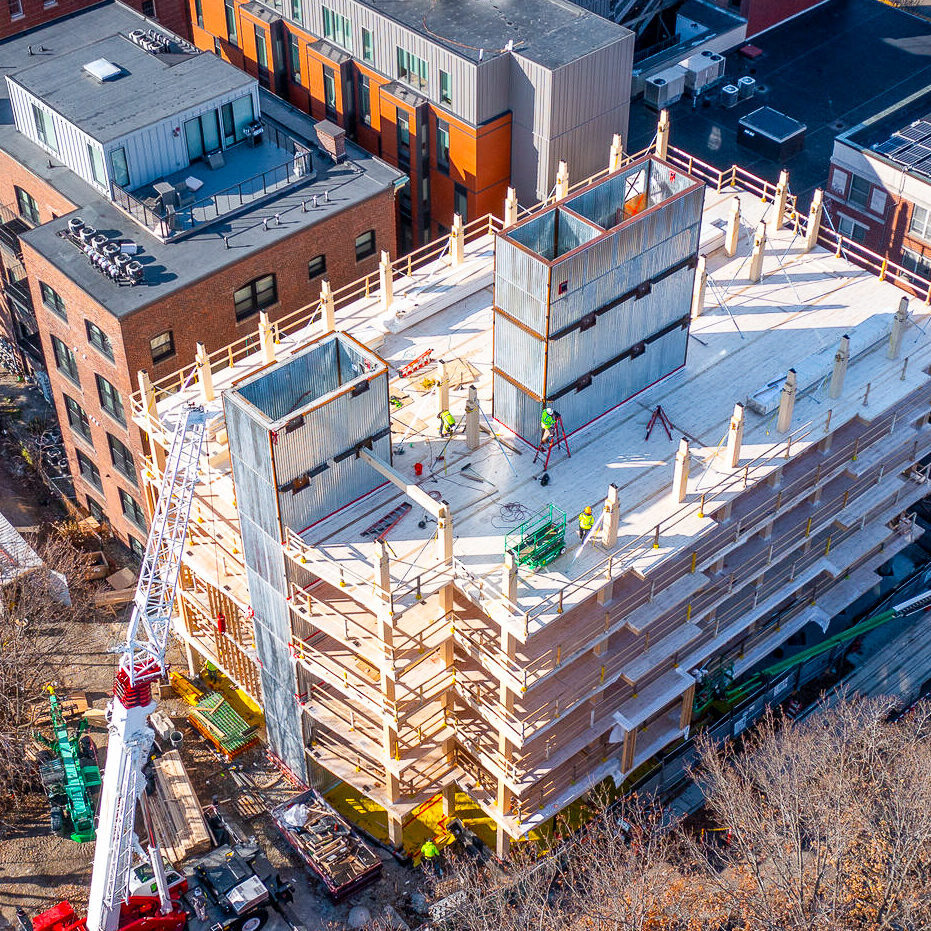
mass timber installation
Location
Boston, MA
Type
Mass Timber, Multi-Family Residential
Status
Completed 2022
Details
- • 43,000 sq. ft
- • 7 stories
- • 34 market rate rental units
- • Passive House PHIUS + 2018 Design Certified
Team:
- • Haycon
- • BLW Engineers
- • H+O Structrural Engineering
- • Passive to Positive
- • Code Red Consultants
- • Charlotte Nakhoul
Photography:
- • Jane Messinger
Awards:
- • BSA - Design Award Recipient, 2023
- • WoodWorks - Wood in Architecture, 2024
A Boston first: Mass Timber Proof-Of-Concept
As the first ground-up mass timber building in Boston, its realization from concept to built structure was the culmination of proactive and collaborative efforts from the entire development team. Through precedent study, research, and visiting mass timber projects in the northeast region; the team connected with industry experts and liaisons to guide our initial fact-finding efforts through a rigorous feasibility phase, eventually leading to the final mass timber design that is implemented in the diagram below.
A Practical Hybrid Approach
While the majority of the structure is mass timber, a hybrid approach was utilized to meet the specific conditions of this project. A parking garage at grade, with its vehicular design and clearance restrictions, necessitated the use of 7 steel posts for structural transfer and clearance height, for which a mass timber solution would have pushed the building over the high-rise threshold and its more onerous code requirements.
A winning combo: Mass Timber + Passive House Sustainable Design
Passive House design seeks to lower the overall consumption of operational energy with a combination of passive and active systems, while also encouraging the use of eco-friendly materials and products that are less carbon-intensive to produce. Mass timber is the ideal structural system choice in reducing a building's overall embodied carbon, and with its excellent thermal properties it also contributes in creating a robust passive building envelope that reduces thermal bridging and heat loss.
A vast reduction: Embodied Carbon & Operational Carbon
The building utilizes several strategies and systems that work to decrease its overall carbon impact, holistically designed to lower both its embodied carbon footprint and its operational consumption.
12.8 kBTU/sf pEUI
81% energy reduction
The passive house building projects to use 81% less energy than a baseline building EUI of 65, according to the 2030 Challenge baseline metric
844 tons of CO2 stored
327 tons of CO2 offset
The mass timber superstructure stores 844 metric tons of CO2 during its building lifecycle, while saveing 327 tons over conventional steel or concrete alternatives
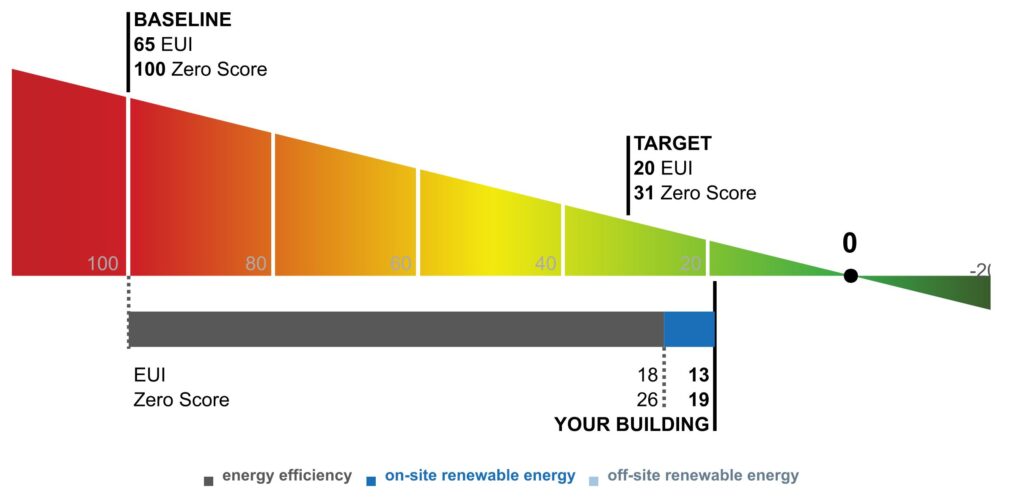
2030 Challenge score, created with ZeroTool
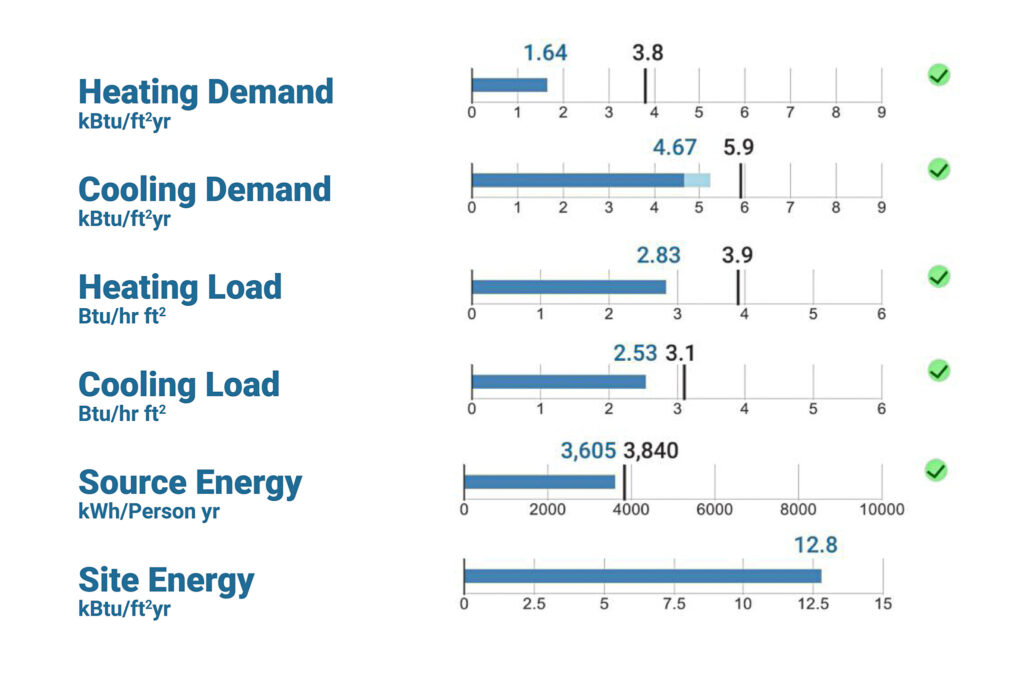
PHIUS+ 2018 building metrics
Holistic & Integrated Design: Enabling Density Feasibility with System Efficiency
Utilizing a novel structural system for its vertical space utilization benefits requires proactive coordination and management of systems integration. MFDS led the design team in vetting and coordinating the various systems approaches to maximize space utilization and mitigate unknown factors and potential pitfalls/pain points, designing efficient vertical stacks and ensuring that horizontal MEP systems ran high and tight within the structural plenum.
For this particular project, MFDS realized that a double glulam beam system provided both structural and MEP systems benefits. In addition to its architectural flexibility, the double beam system provides a 6” clear gap at gridlines, allowing for vertical MEP stacks to run in walls located along the gridlines. In more conventional steel and concrete construction, MEP verticals are typically avoided along these structural gridlines.
For this particular project, MFDS realized that a double glulam beam system provided both structural and MEP systems benefits. In addition to its architectural flexibility, the double beam system provides a 6” clear gap at gridlines, allowing for vertical MEP stacks to run in walls located along the gridlines. In more conventional steel and concrete construction, MEP verticals are typically avoided along these structural gridlines.
