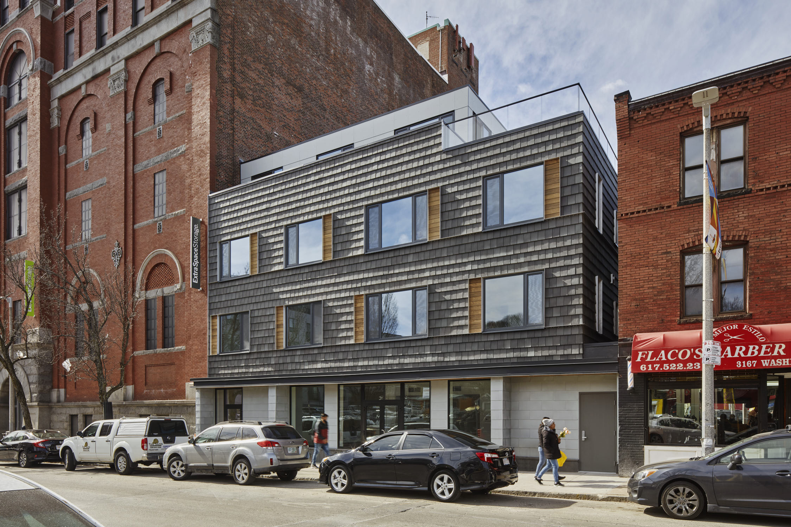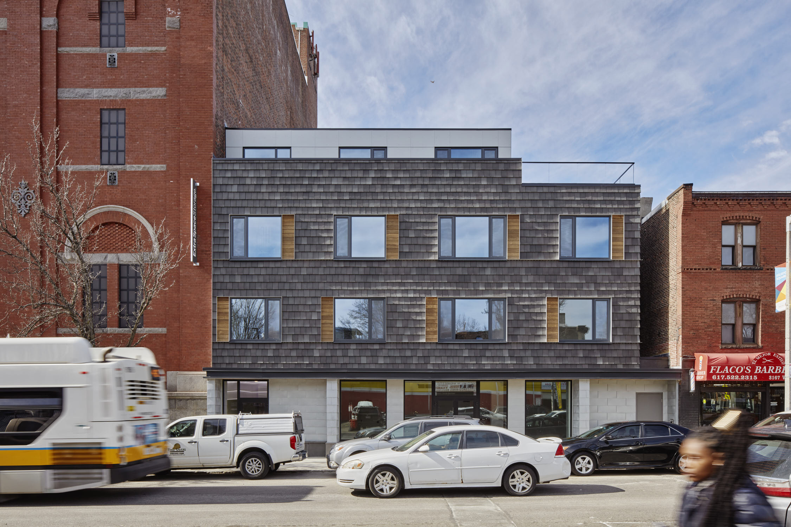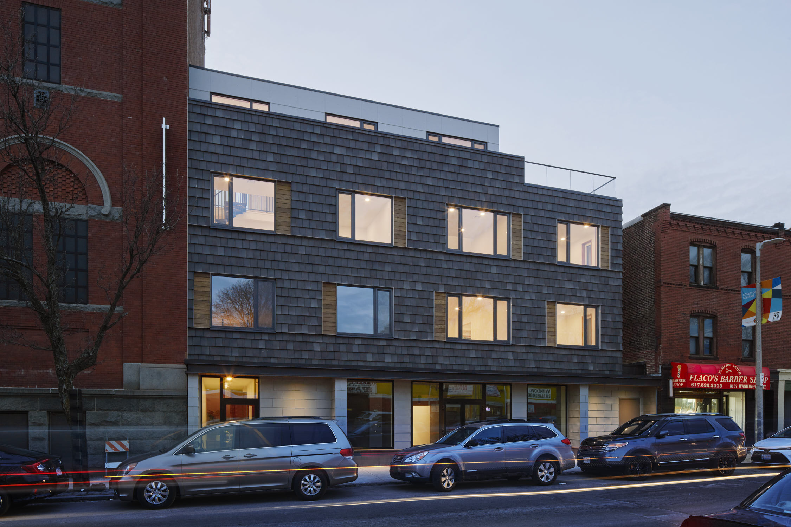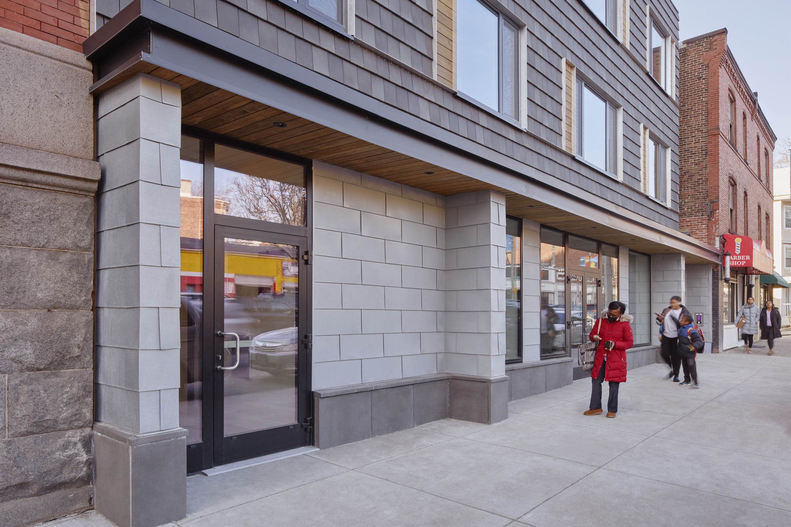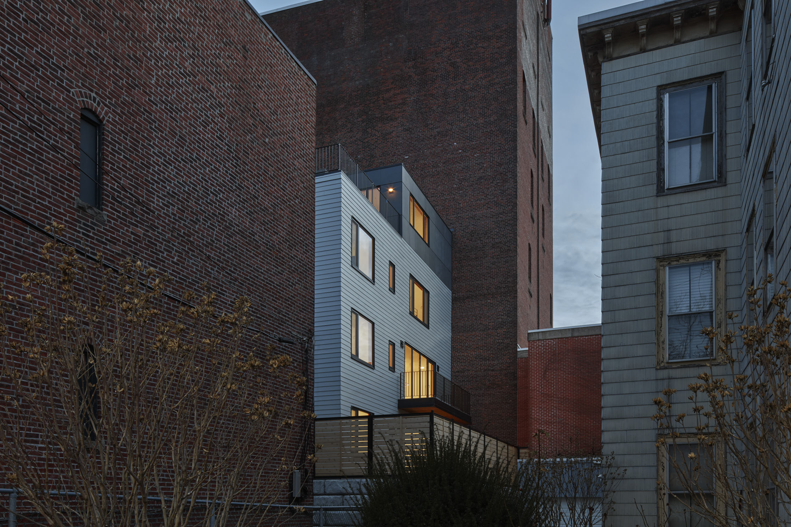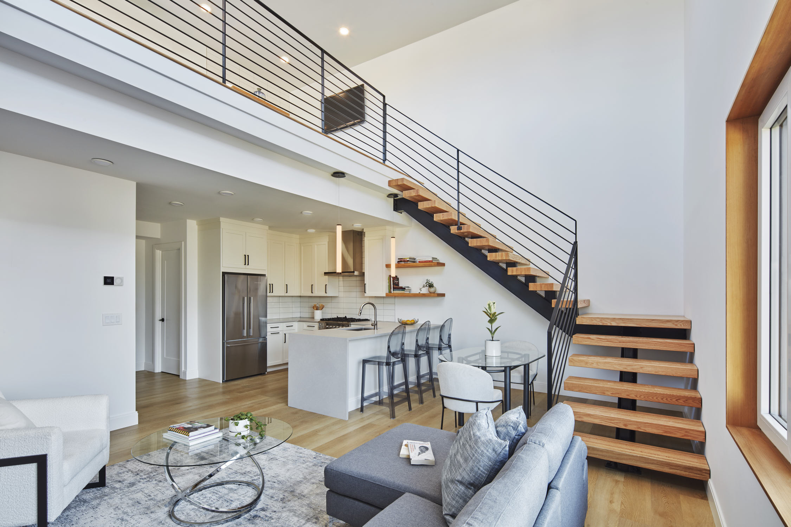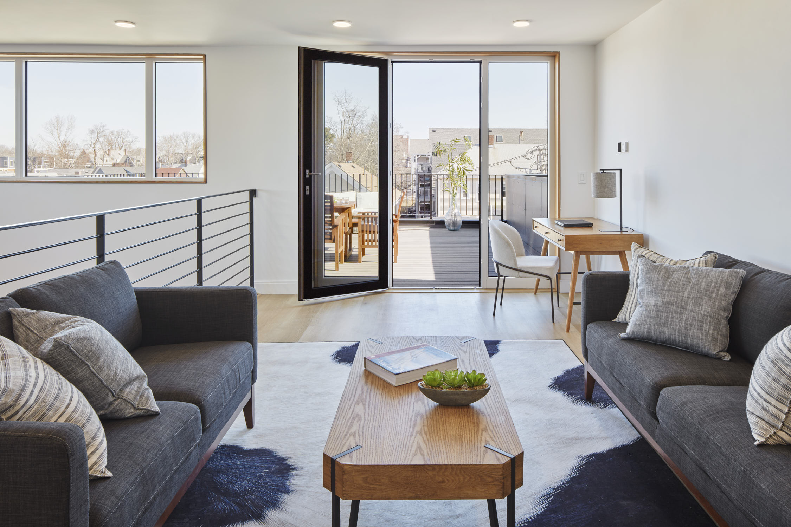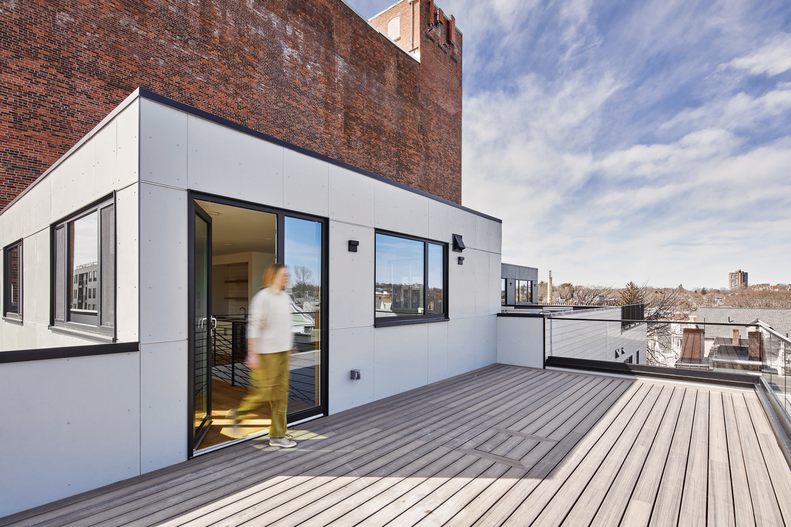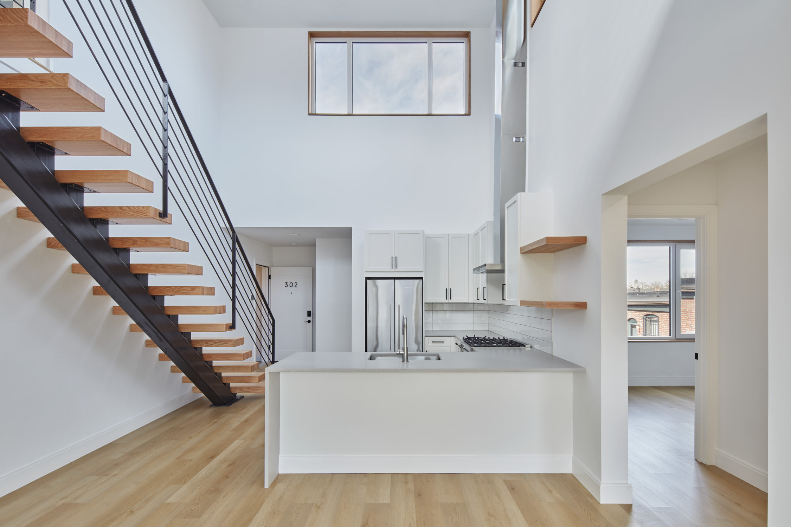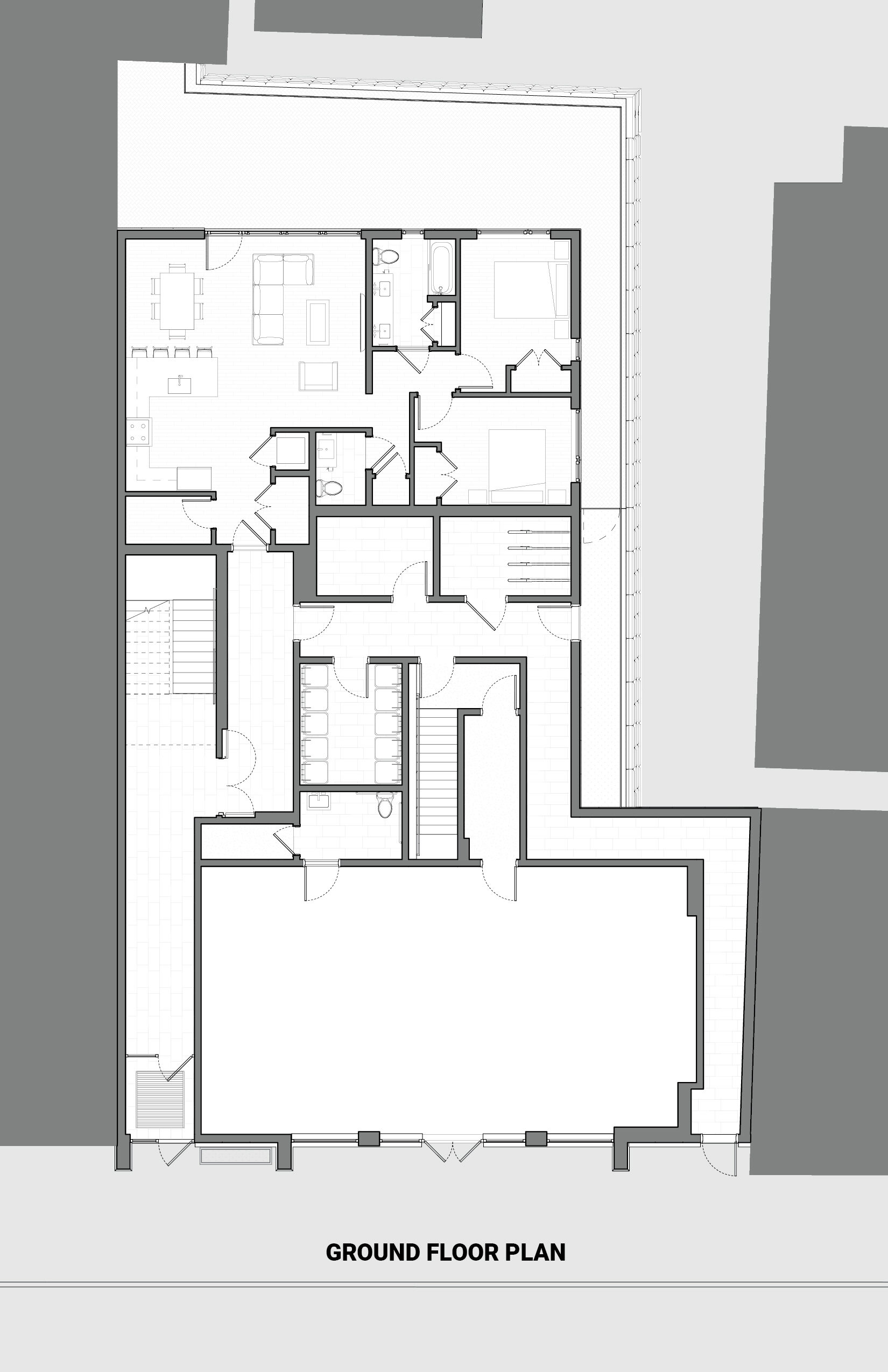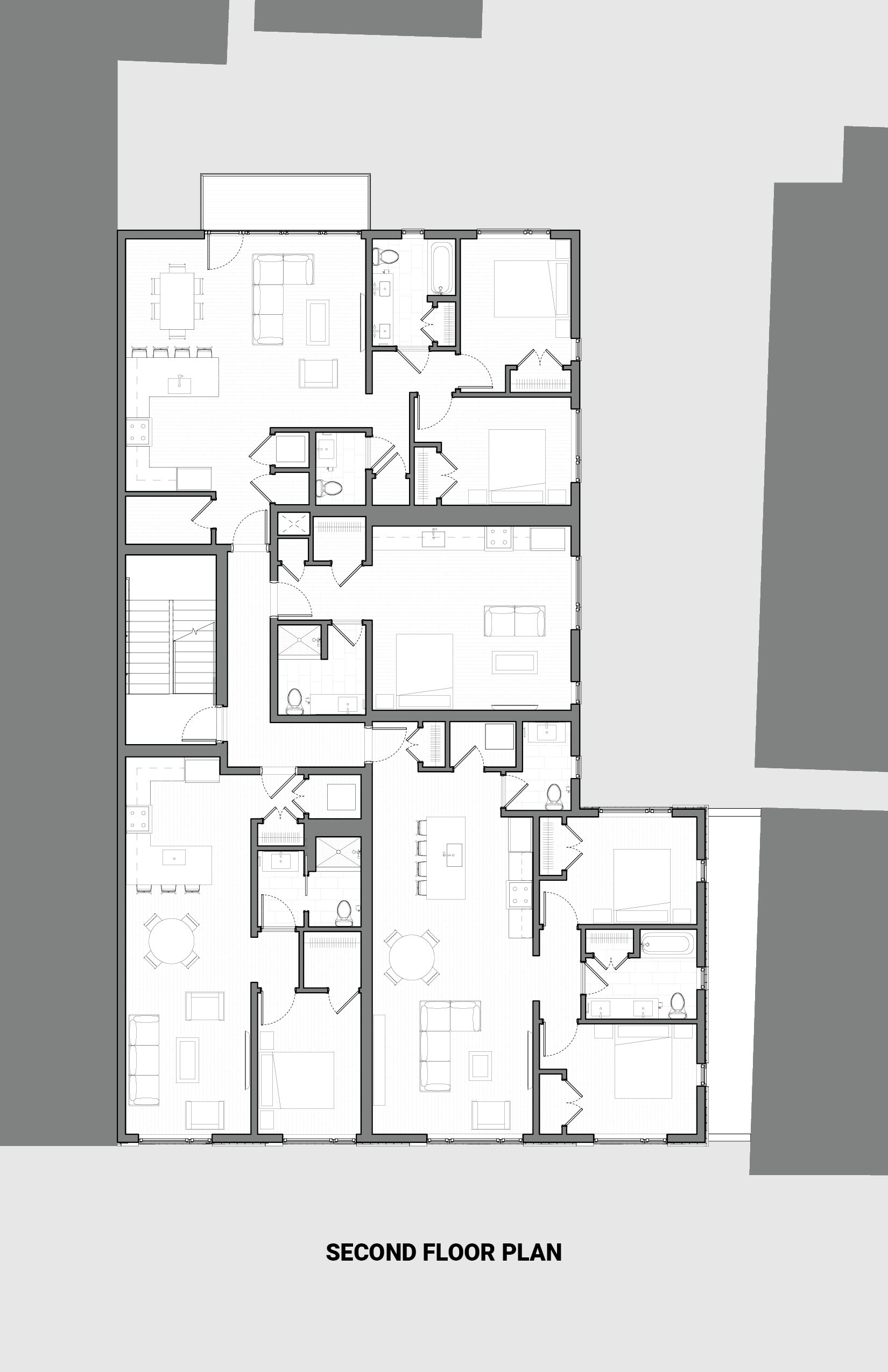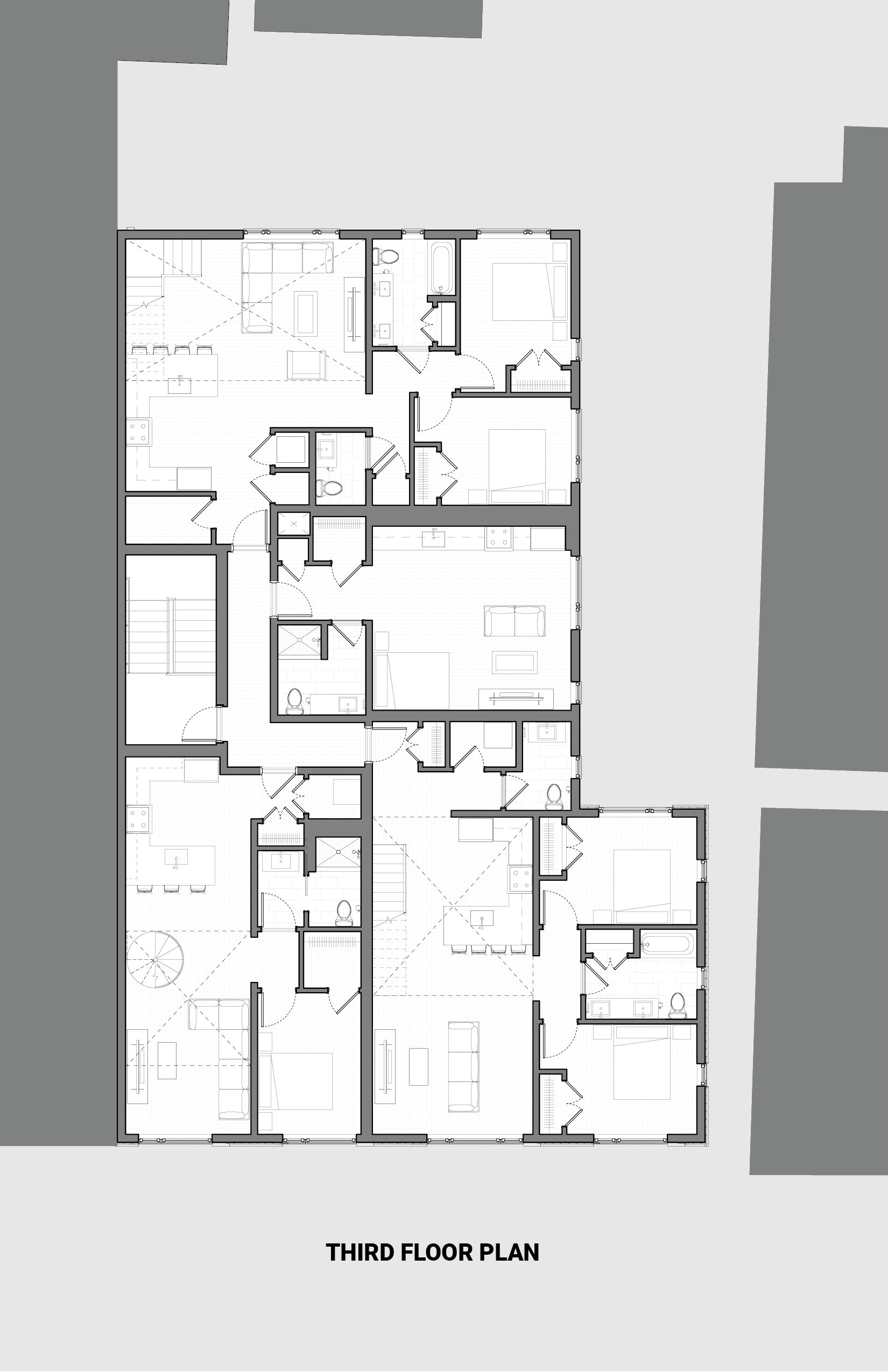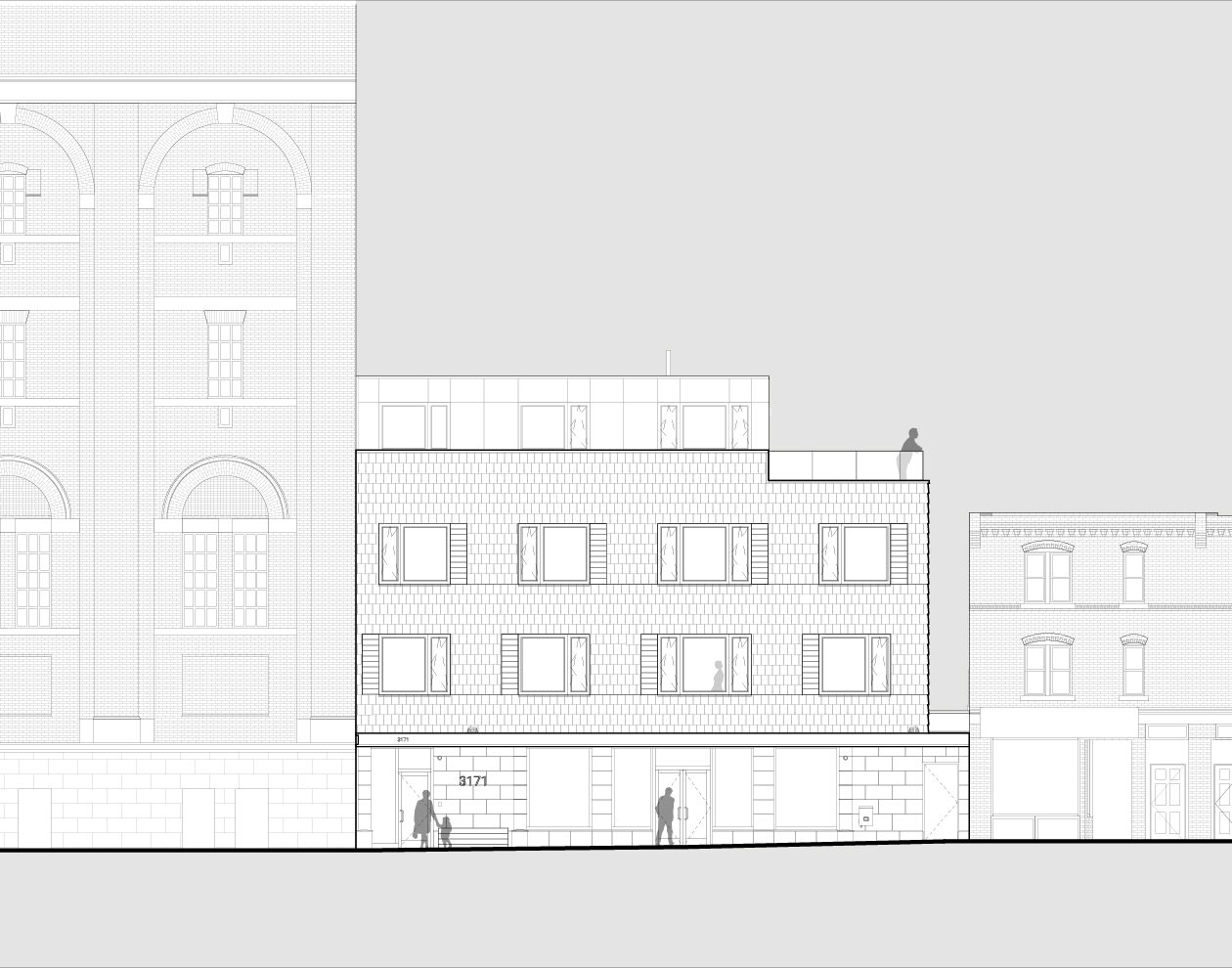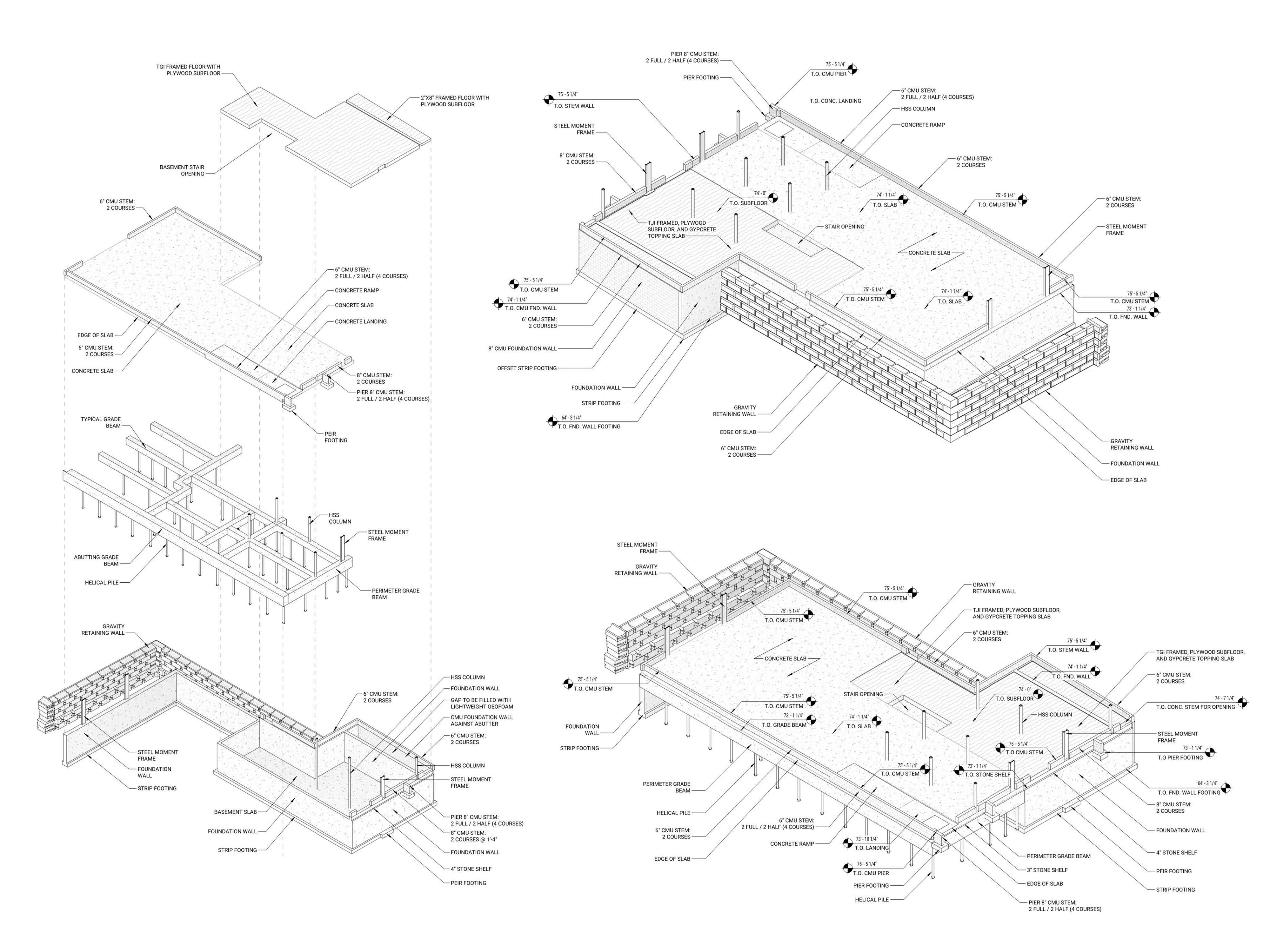3171 Washington is a contemporary mixed-use development with 9 condo units and 1 commercial space located in the Jamaica Plain neighborhood of Boston.
The project is sited on an infill lot with party wall abutters. The ground floor was raised 8'-6" from average grade to match the existing street grade of Washington St. This required a bevy of subgrade work; including helical pile ground improvement, grade beams, block retaining walls, piers, and full foundation walls for a small basement.
To maximize floor plate efficiency, a code provision allowing a single egress stair was utilized to serve all 3 floors. The 3rd floor units are duplexed which creates an additional penthouse/rooftop deck level that complies with egress requirements specified under the single egress code provision. The condo units are a diverse mix of studios, 1 beds, 2 beds; with generous amenities and features such as double height spaces, large windows, a penthouse level, wet bars, generous rooftop decks & balconies, and a rear yard.
The building incorporates sustainable and energy efficient design via extra-insulated walls, an airtight envelope, triple-glazed thermally broken European windows, ERV fresh air ventilation, and heat pump heating and cooling.
The project is sited on an infill lot with party wall abutters. The ground floor was raised 8'-6" from average grade to match the existing street grade of Washington St. This required a bevy of subgrade work; including helical pile ground improvement, grade beams, block retaining walls, piers, and full foundation walls for a small basement.
To maximize floor plate efficiency, a code provision allowing a single egress stair was utilized to serve all 3 floors. The 3rd floor units are duplexed which creates an additional penthouse/rooftop deck level that complies with egress requirements specified under the single egress code provision. The condo units are a diverse mix of studios, 1 beds, 2 beds; with generous amenities and features such as double height spaces, large windows, a penthouse level, wet bars, generous rooftop decks & balconies, and a rear yard.
The building incorporates sustainable and energy efficient design via extra-insulated walls, an airtight envelope, triple-glazed thermally broken European windows, ERV fresh air ventilation, and heat pump heating and cooling.
