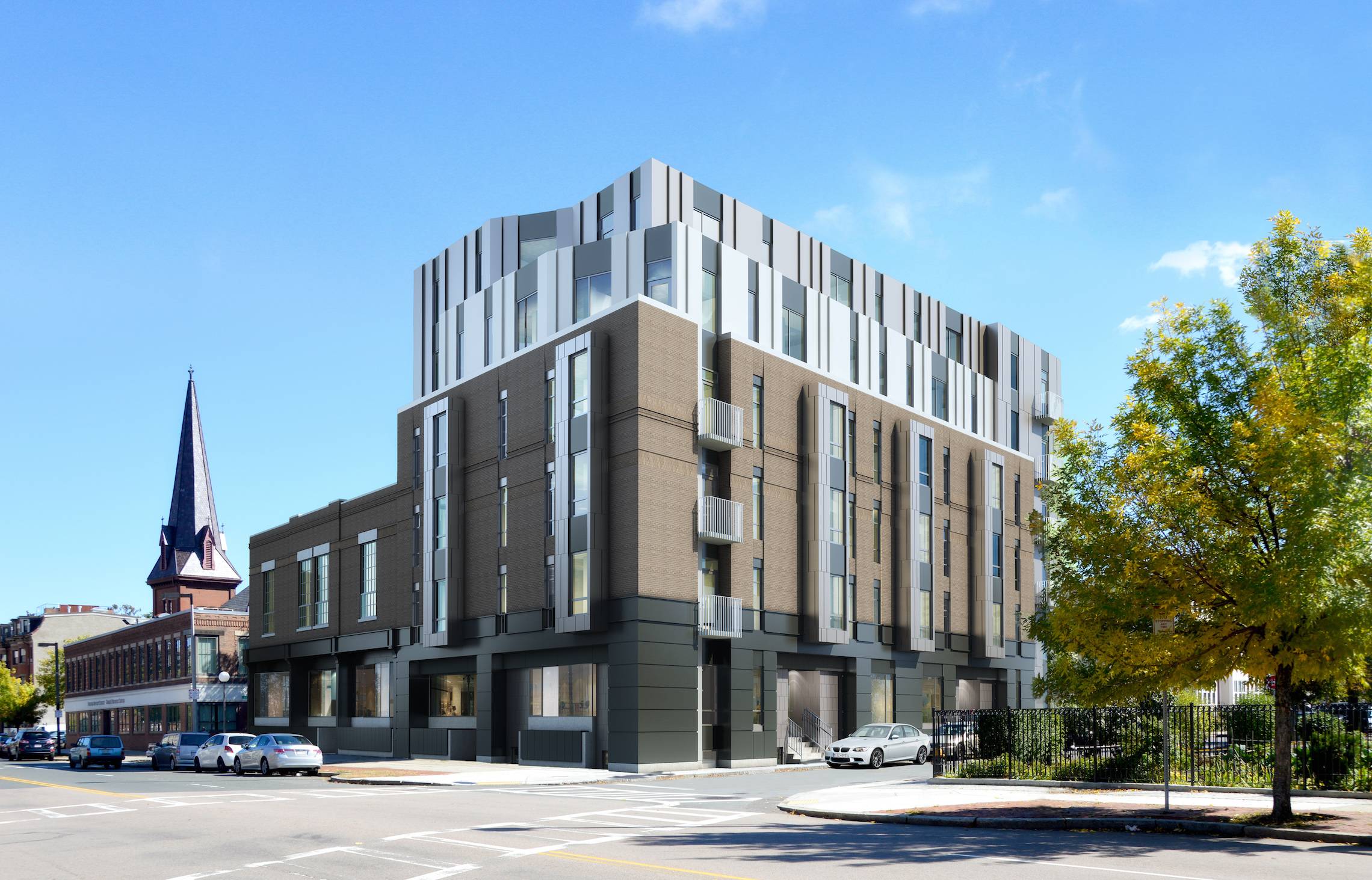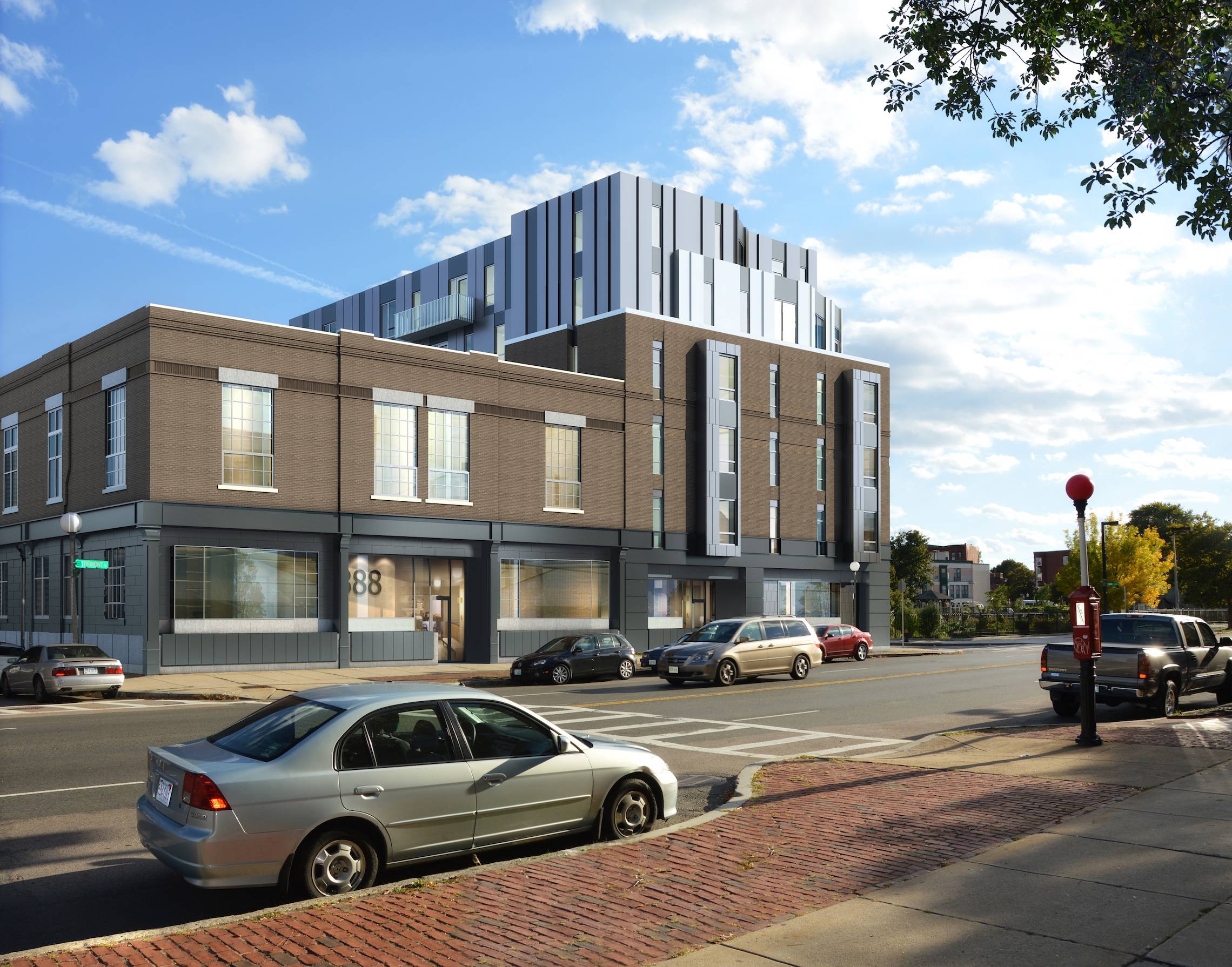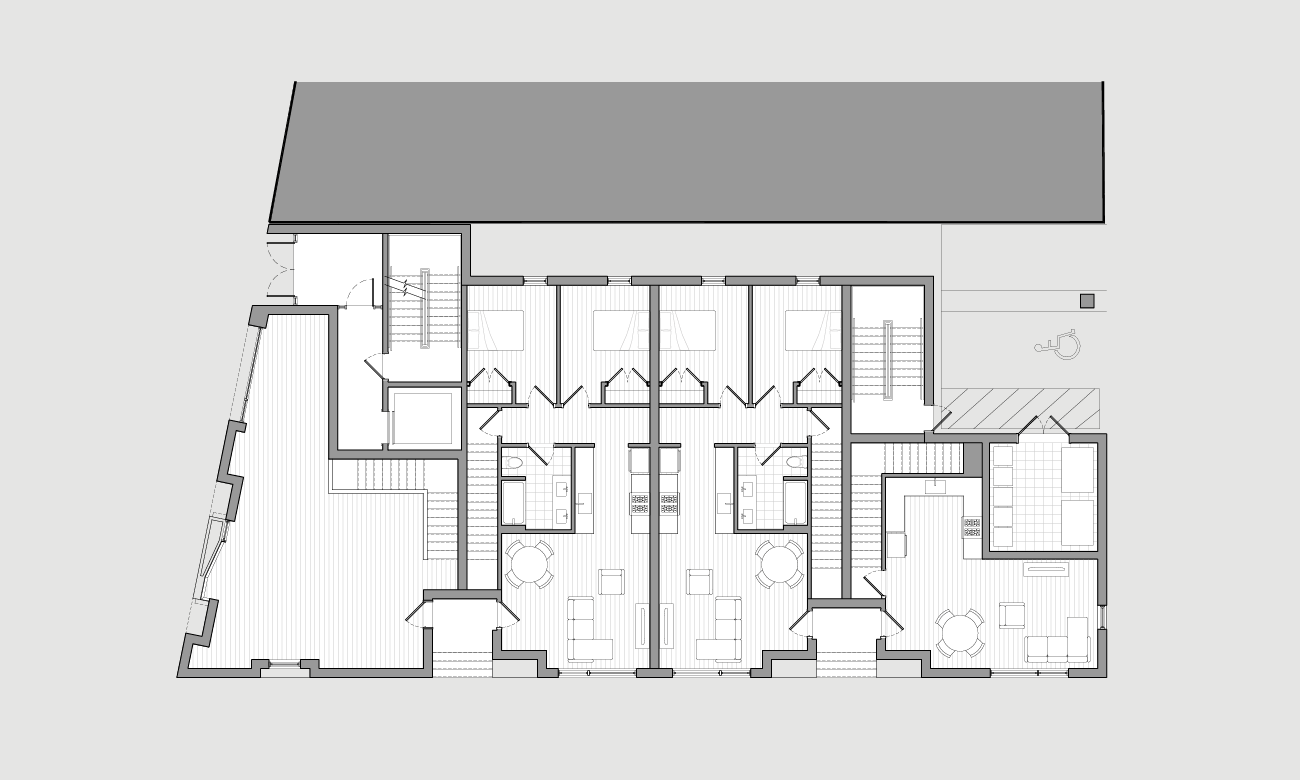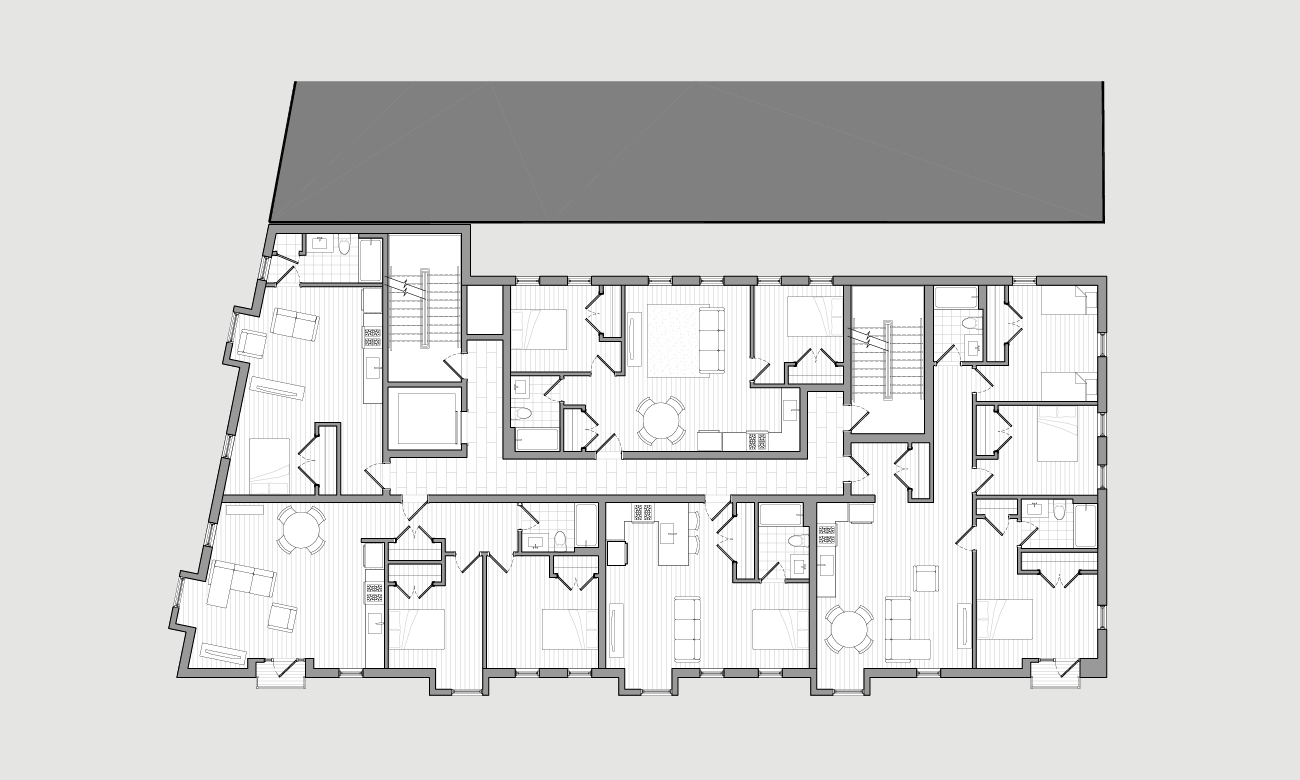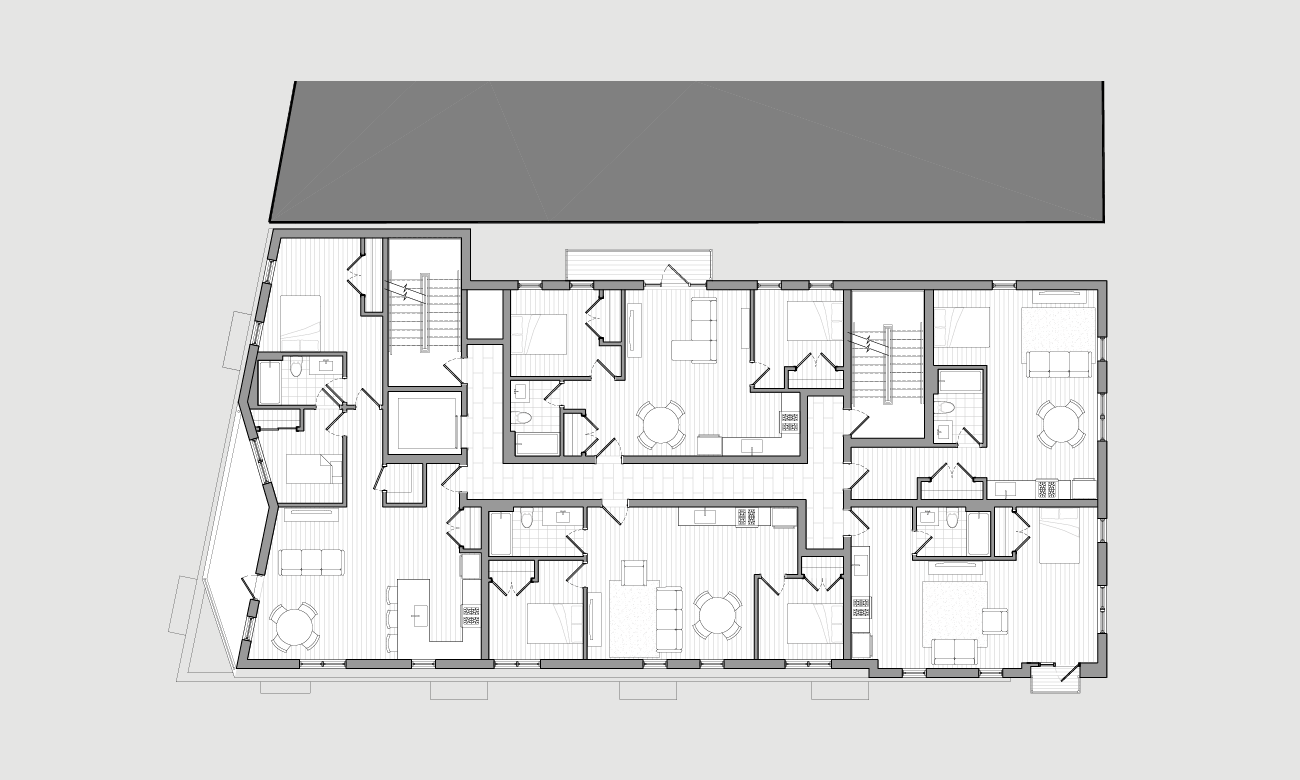A corner-lot design created in response to a request for proposal made by the Boston Planning & Development Agency (BPDA) for an E+ Energy Positive Green Building plan. Having previously designed the neighboring building, 888 Tremont, we were able to work with the building’s owner in order to maximize solar panel use in our 151 Lenox plans.
This design was accepted as a finalist in the BPDA’s consideration.
This design was accepted as a finalist in the BPDA’s consideration.
