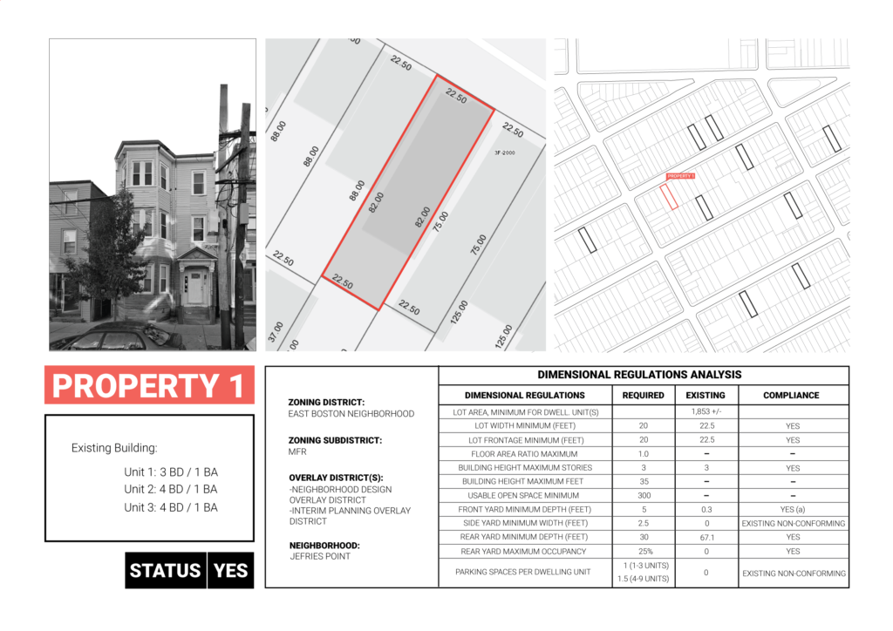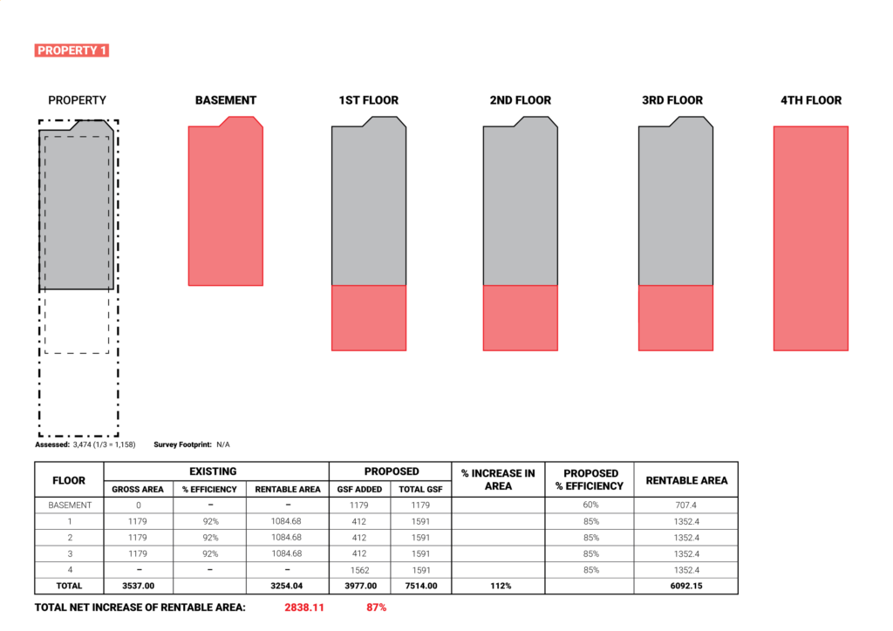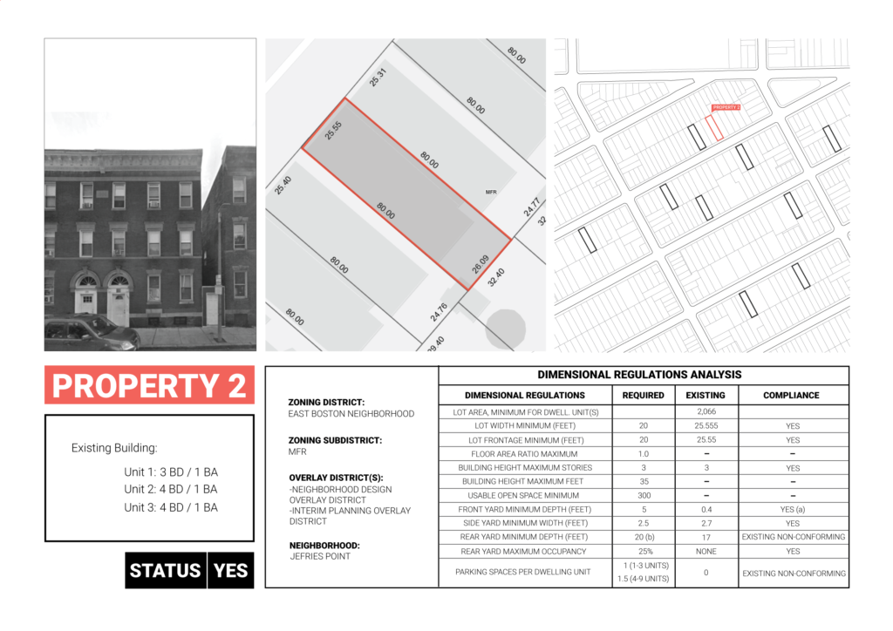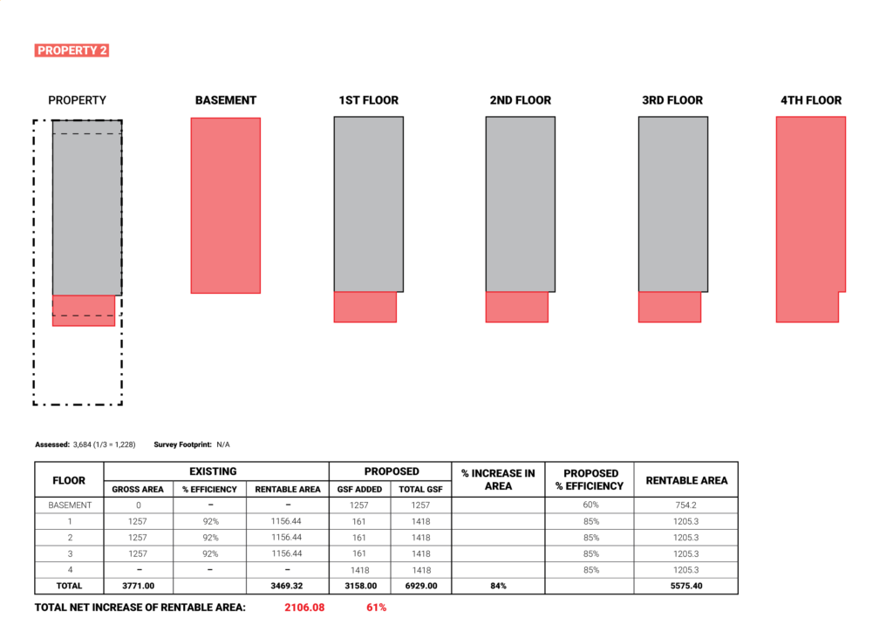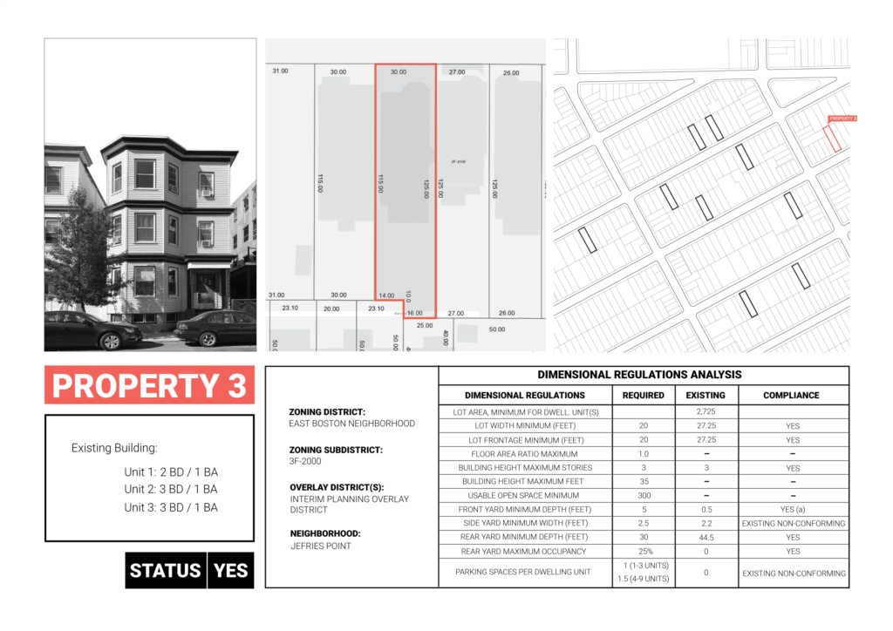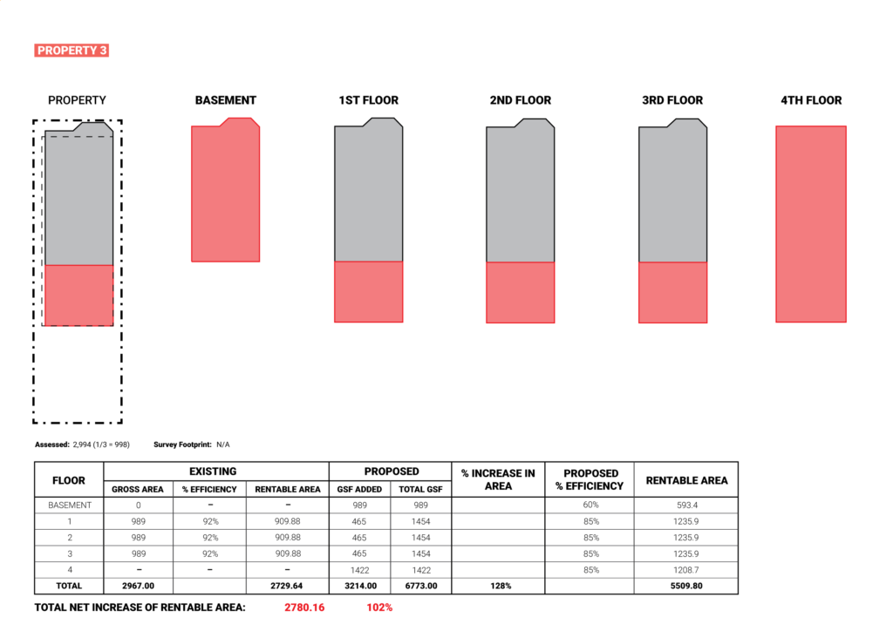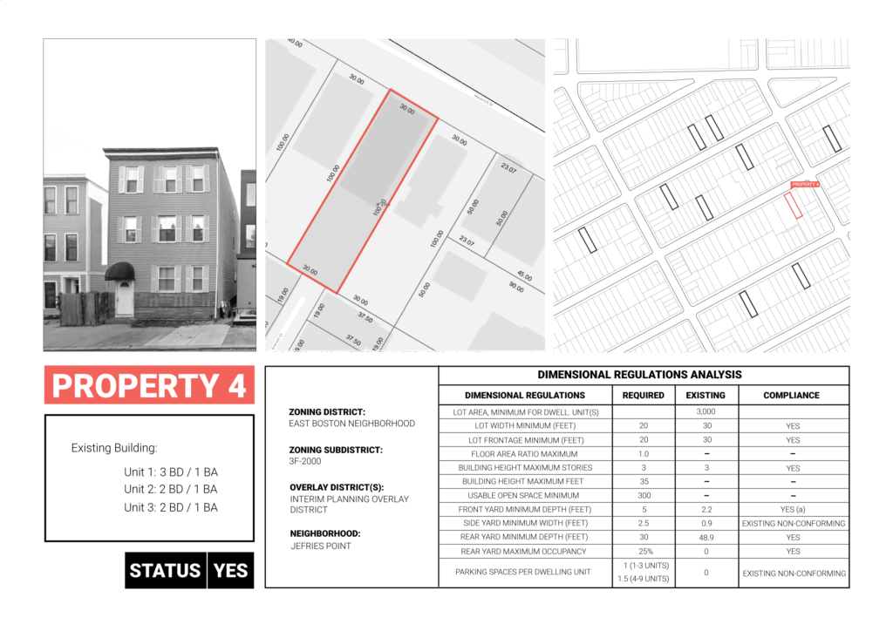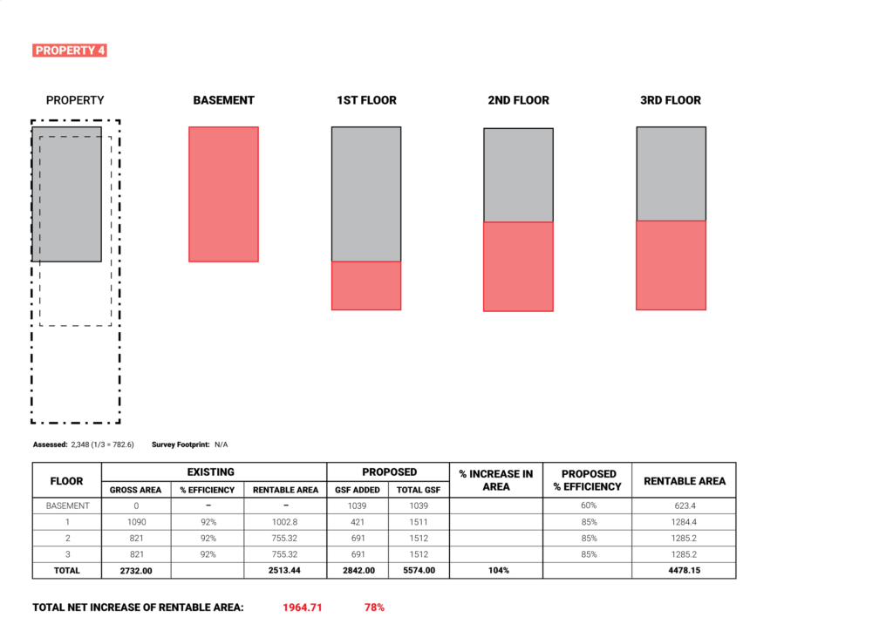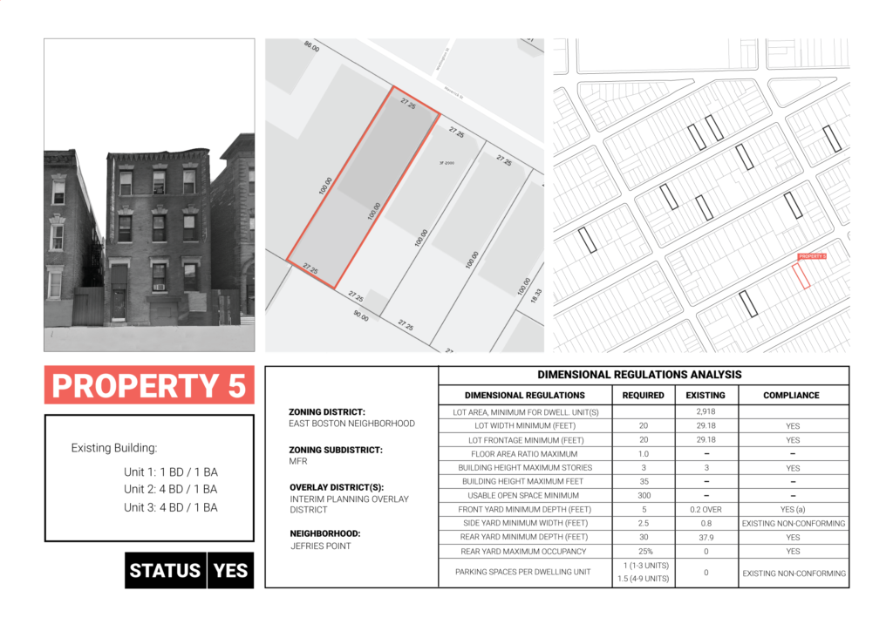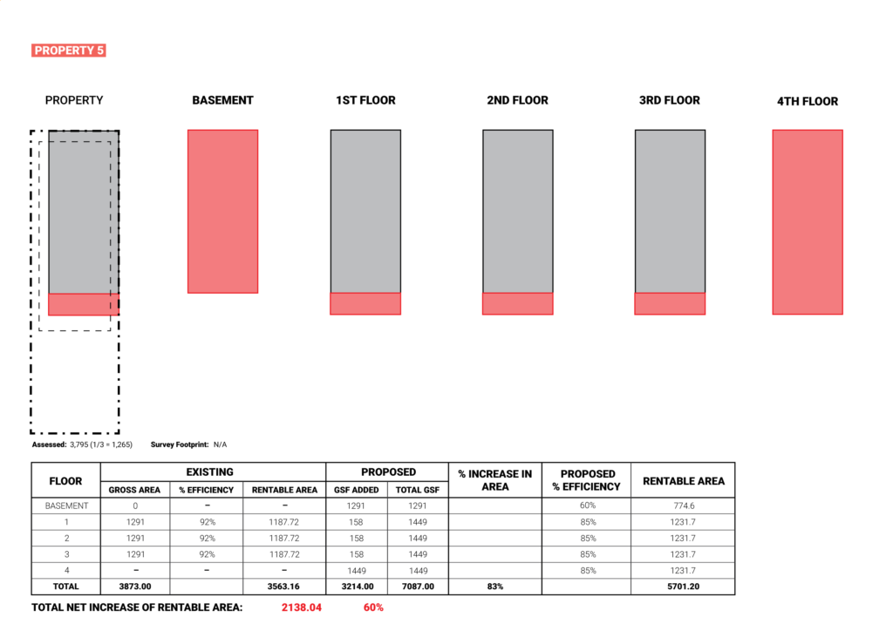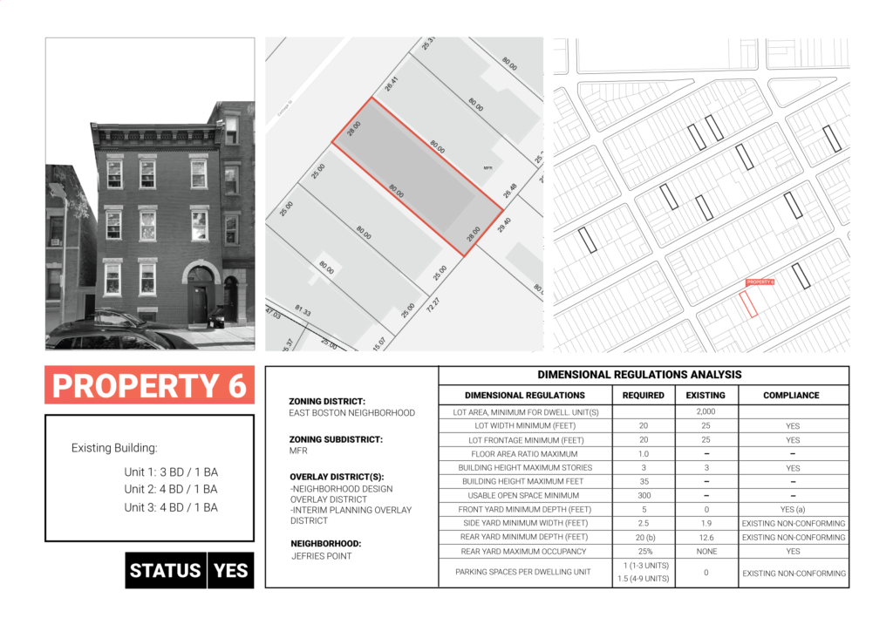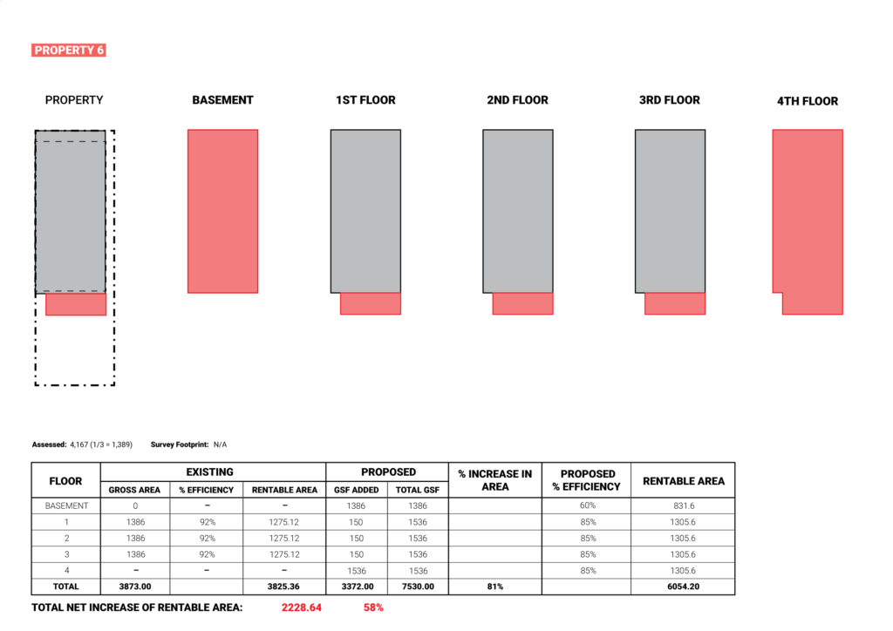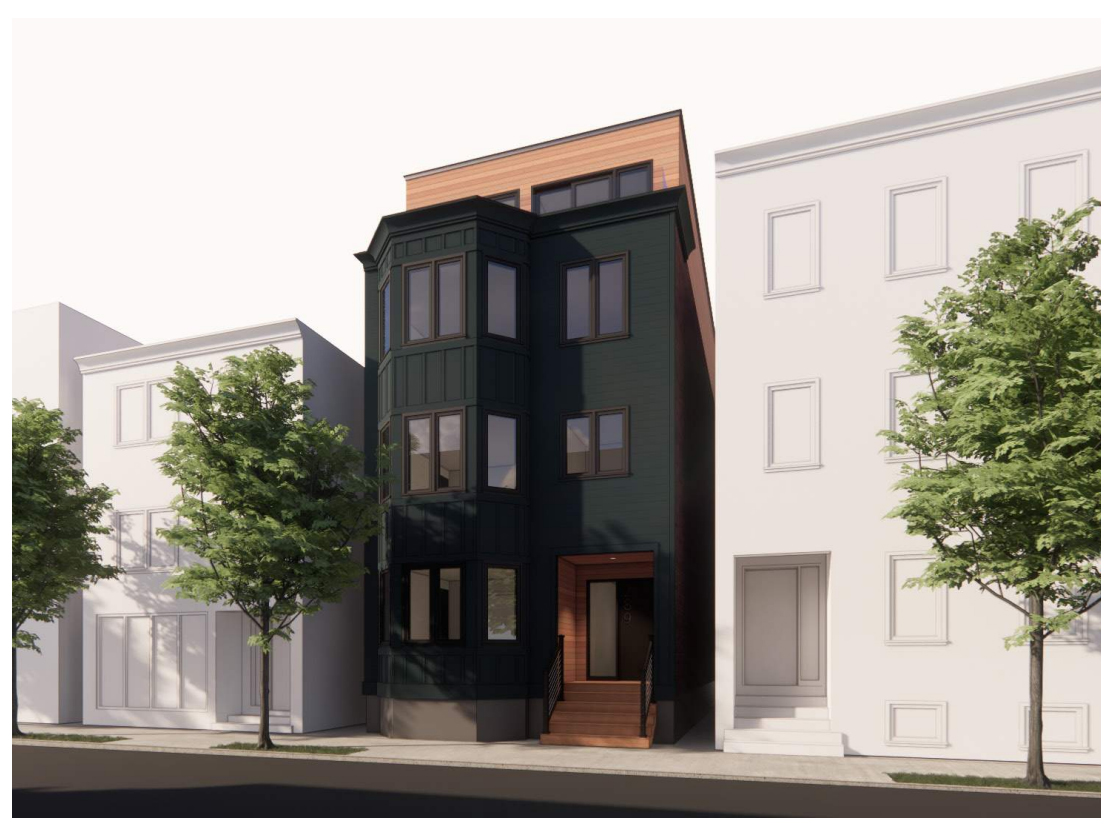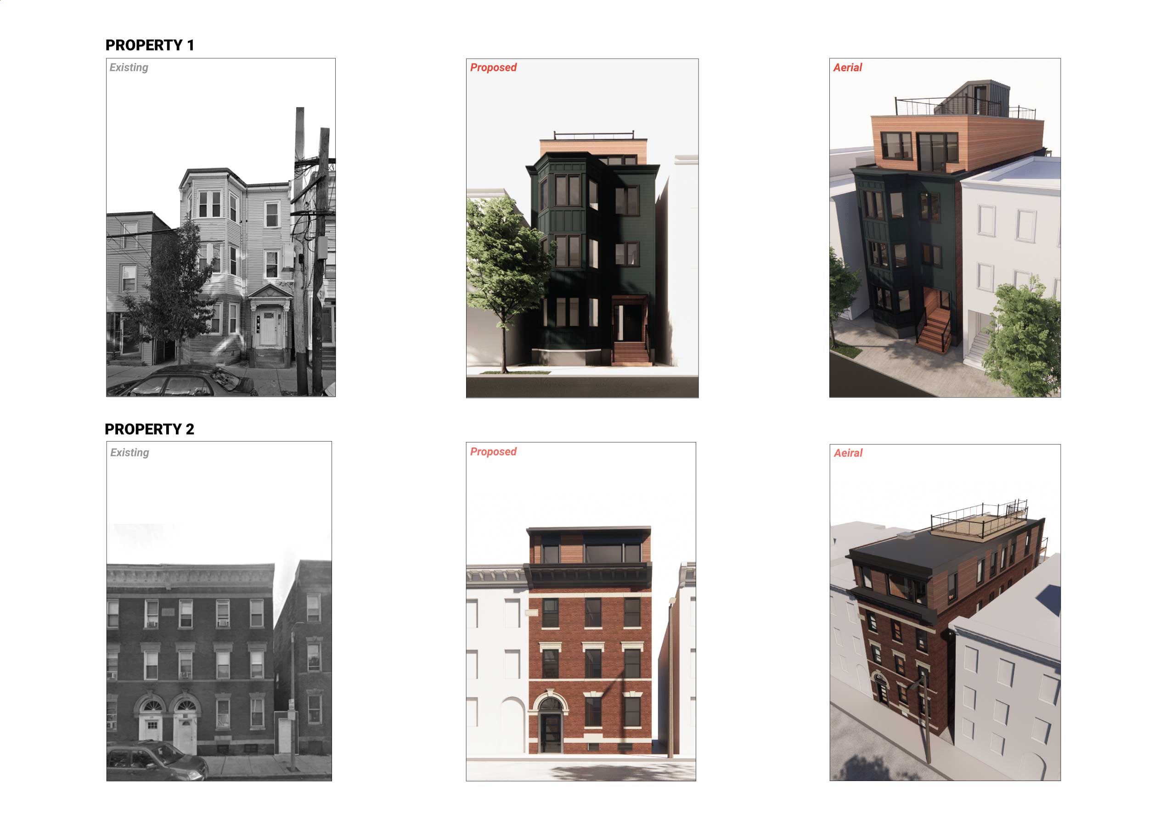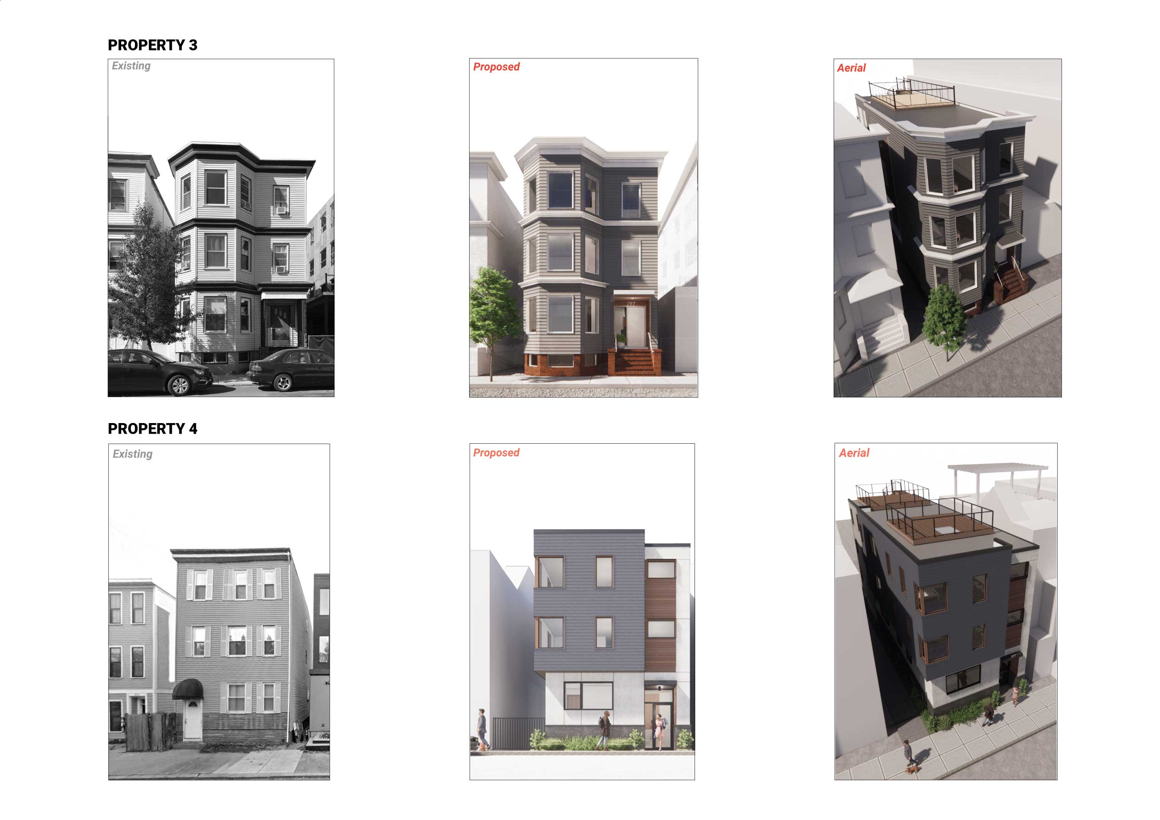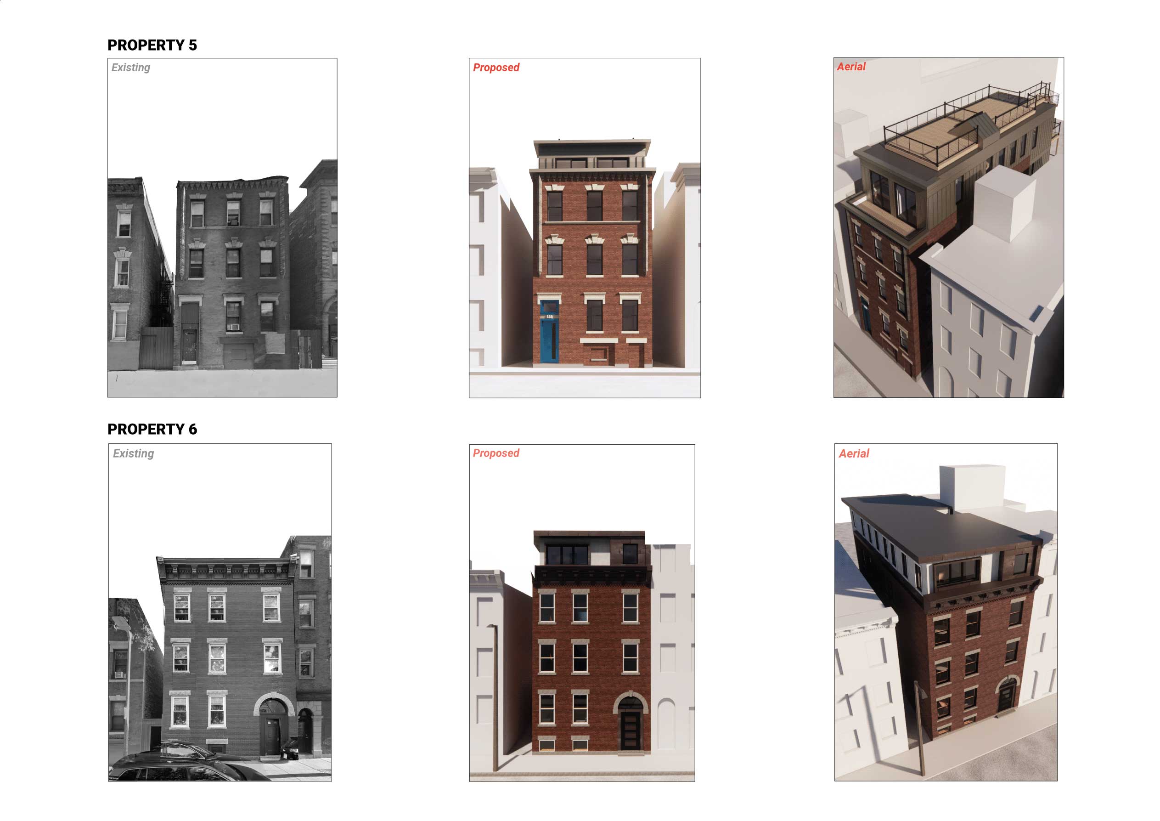East Boston, MA
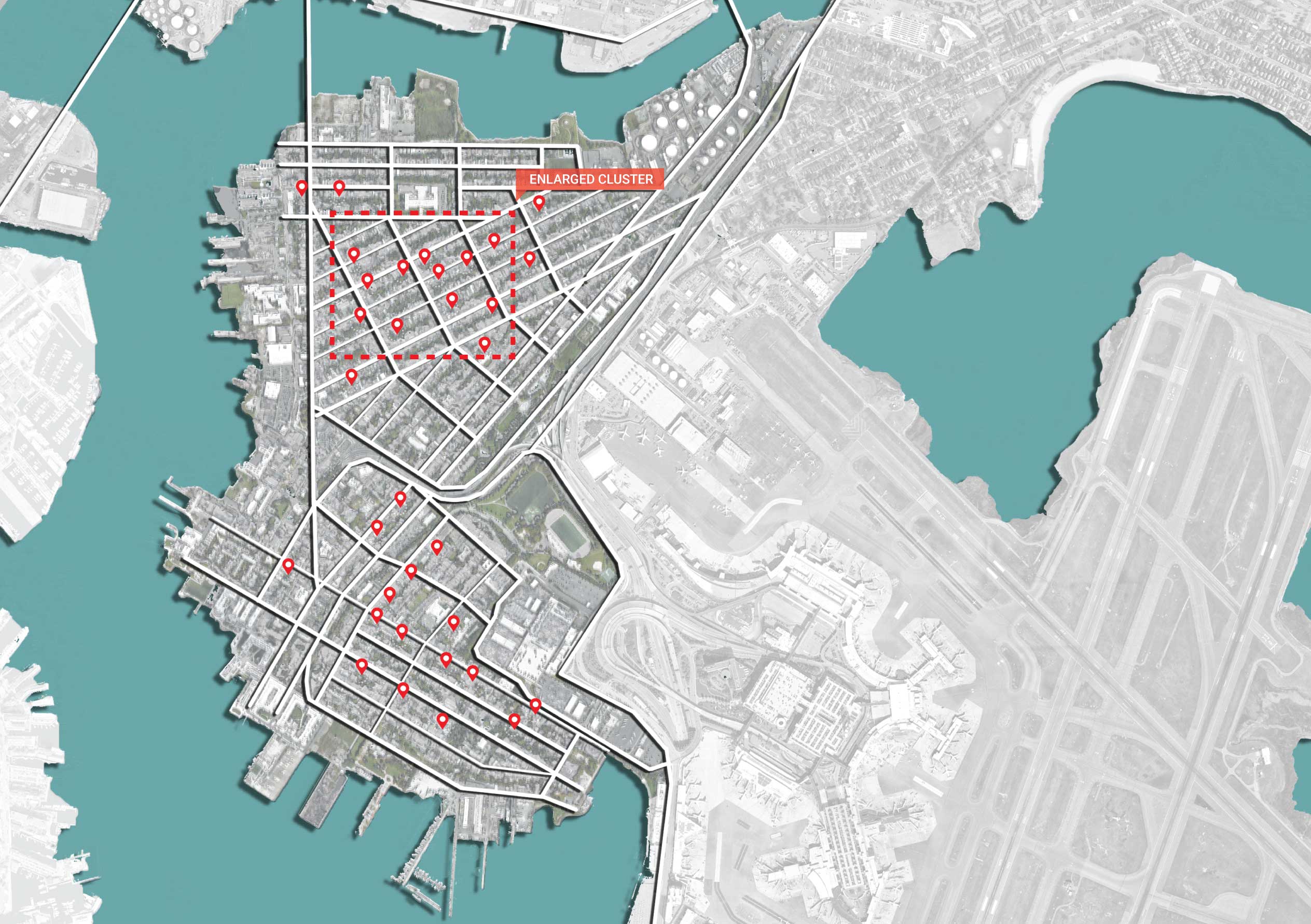
Eastie Triple-Decker Feasibility Study
Location
Status
Round 1 completed. Round 2 in progress.
Details
• (39) properties analyzed
• (15) Round 1 properties studied for development
• (8) Round 1 properties developed and entitled
• (15) Round 1 properties studied for development
• (8) Round 1 properties developed and entitled
The triple-decker is a ubiquitous and prevailing housing type in Boston, created to provide sensible and affordable housing for middle class and working class families at the turn of the 20th century. Now highly coveted today as the favored low density housing option, there has been much discussion and study on transforming or adapting this typology for Boston's current increased housing needs.
MFDS worked with a client to determine the feasibility of developing underutilized parcels in a sizable portfolio of properties in East Boston; undertaking a broad audit of the entire portfolio to determine suitable parcel types, providing parcel and land uses analyses on propitious properties, establishing a metric to determine a cost/benefit threshold for development, and finally guiding select properties through entitlement for Zoning Board of Appeals approvals.
After surveying the entire portfolio, MFDS analyzed 39 properties and identified 15 with suitable development potential, ultimately taking 8 into design development and entitlement.
Development metrics and guidelines were established to guide the process of whittling the portfolio down to a list of “no-brainer” properties that would pass through entitlement. Underutilized parcels were identified quickly and efficiently by collecting high level parcel and rent roll data to determine housing type and land utilization percentage. Design guidelines were set for sensible development that would be compatible with neighborhood character and zoning relief. A cost benefit threshold was created to simplify the development feasibility of each property to a single number, working with the client and contractor to weigh in cost vs return. This threshold was established using informed assumptions of existing building efficiency, proposed new efficiency, and expected increase in net rentable area.
MFDS performed on the final phase to design and document the development packages that were taken through entitlement. MFDS proposed a mix of traditional and contemporary designs with massing and character suitable and sensible within an increasingly eclectic triple decker and rowhouse fabric.
MFDS worked with a client to determine the feasibility of developing underutilized parcels in a sizable portfolio of properties in East Boston; undertaking a broad audit of the entire portfolio to determine suitable parcel types, providing parcel and land uses analyses on propitious properties, establishing a metric to determine a cost/benefit threshold for development, and finally guiding select properties through entitlement for Zoning Board of Appeals approvals.
After surveying the entire portfolio, MFDS analyzed 39 properties and identified 15 with suitable development potential, ultimately taking 8 into design development and entitlement.
Development metrics and guidelines were established to guide the process of whittling the portfolio down to a list of “no-brainer” properties that would pass through entitlement. Underutilized parcels were identified quickly and efficiently by collecting high level parcel and rent roll data to determine housing type and land utilization percentage. Design guidelines were set for sensible development that would be compatible with neighborhood character and zoning relief. A cost benefit threshold was created to simplify the development feasibility of each property to a single number, working with the client and contractor to weigh in cost vs return. This threshold was established using informed assumptions of existing building efficiency, proposed new efficiency, and expected increase in net rentable area.
MFDS performed on the final phase to design and document the development packages that were taken through entitlement. MFDS proposed a mix of traditional and contemporary designs with massing and character suitable and sensible within an increasingly eclectic triple decker and rowhouse fabric.

A Portfolio of Eastie Triple Deckers
The client owns an extensive portfolio of properties in East Boston, and amidst the recent surge of development in this neighborhood and in Boston at-large, approached MFDS to conduct a study to determine development potential of long-held rental properties for further expansion or condo conversion for sale.
Identifying Suitable Types
Looking high level at the portfolio and neighborhood, most properties fell under three family zoning in the ubiquitous triple-decker housing block grid found throughout Boston. Triple-deckers and properties in triple-decker zoning districts were quickly identified as the main feasibility focus so that the development team could reduce overall scope and establish specific parameters for development feasibility on a well-known prevailing housing type.
Parcel Utilization
Three family zoned and triple-decker properties were surveyed to determine baseline lot utilization, using parcel information from assessing maps and rent rolls to determine whether properties were underutilized and ripe for further study. Baseline yard setback guidelines were created to weed out properties that would not allow for the increased egress code compliance required for vertical expansion.
Property 1 Case Study
Out of 15 properties studied further for development potential, 8 were selected to be taken through entitlement. Each of these properties were fully developed and documented for municipal approvals through the Zoning Board of Appeals and its accompanying neighborhood and community review processes. These existing properties were field measured as a base for renovation and addition scope for floor plan and design development.
Proposed Design
The final development products proposed complete renovations to existing stuctures and facades, with most properties undergoing both horizontal and vertical expansions.
In Property 1, a classic triple decker received a complete renovation to the existing facade and entry, while a new fourth floor of contemporary design was set back to respect the existing streetwall elevation and clearly distinguish old vs new. The building was also expanded into the rear yard, with new decks providing rear yard access and open space. The top two floors were duplexed so that two units out of four were given exclusive roof deck access.
In Property 1, a classic triple decker received a complete renovation to the existing facade and entry, while a new fourth floor of contemporary design was set back to respect the existing streetwall elevation and clearly distinguish old vs new. The building was also expanded into the rear yard, with new decks providing rear yard access and open space. The top two floors were duplexed so that two units out of four were given exclusive roof deck access.
Property 1 Case Study
Out of 15 properties studied further for development potential, 8 were selected to be taken through entitlement. Each of these properties were fully developed and documented for municipal approvals through the Zoning Board of Appeals and its accompanying neighborhood and community review processes. These existing properties were field measured as a base for renovation and addition scope for floor plan and design development.
Proposed Design
The final development products proposed complete renovations to existing stuctures and facades, with most properties undergoing both horizontal and vertical expansions.
In Property 1, a classic triple decker received a complete renovation to the existing facade and entry, while a new fourth floor of contemporary design was set back to respect the existing streetwall elevation and clearly distinguish old vs new. The building was also expanded into the rear yard, with new decks providing rear yard access and open space. The top two floors were duplexed so that two units out of four were given exclusive roof deck access.
In Property 1, a classic triple decker received a complete renovation to the existing facade and entry, while a new fourth floor of contemporary design was set back to respect the existing streetwall elevation and clearly distinguish old vs new. The building was also expanded into the rear yard, with new decks providing rear yard access and open space. The top two floors were duplexed so that two units out of four were given exclusive roof deck access.
Entitlement /Municipal Approvals
8 properties were taken through entitlement, with full development submission packages created for Zoning Board of Appeals relief approval and community meeting engagement.


