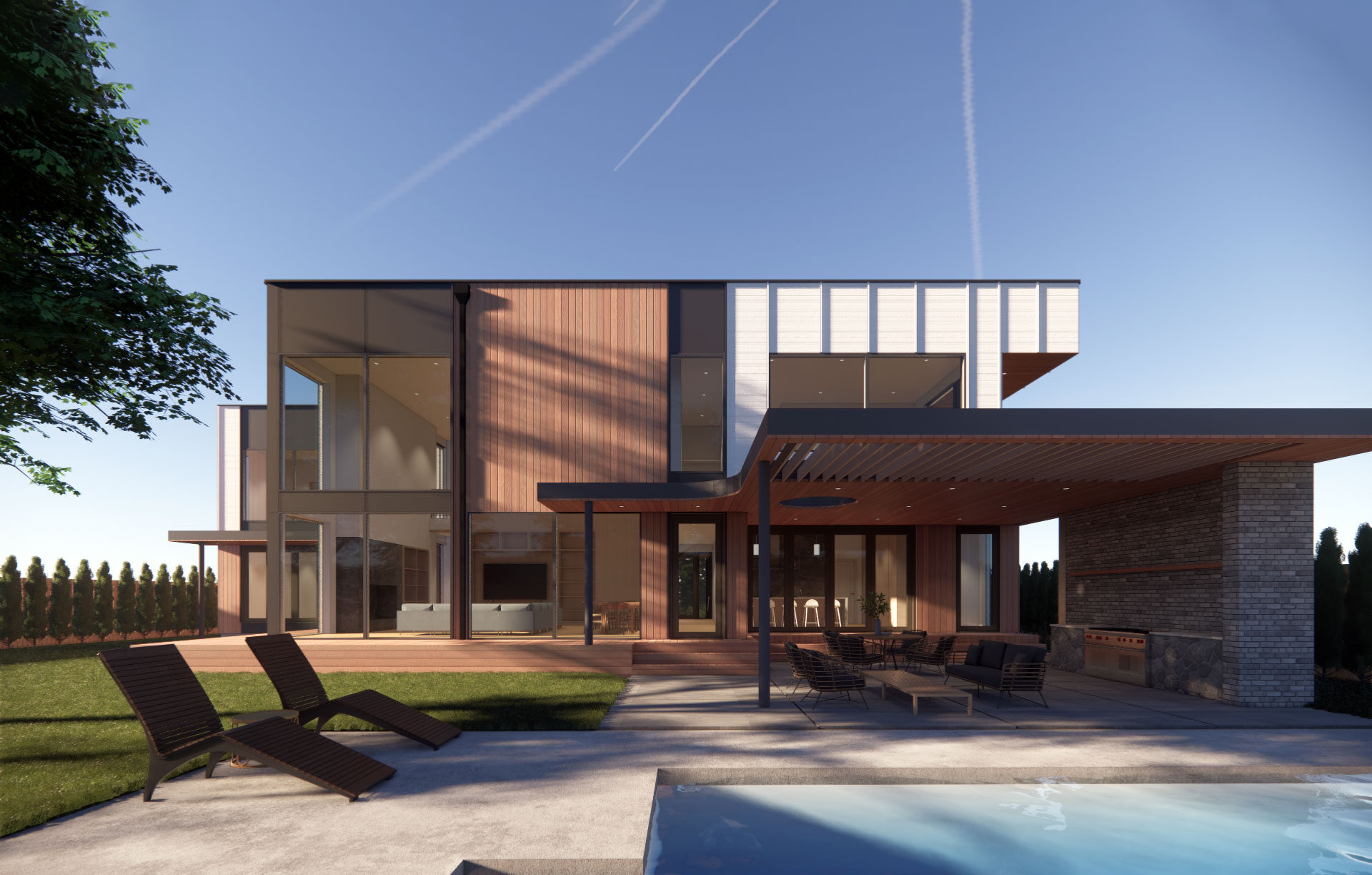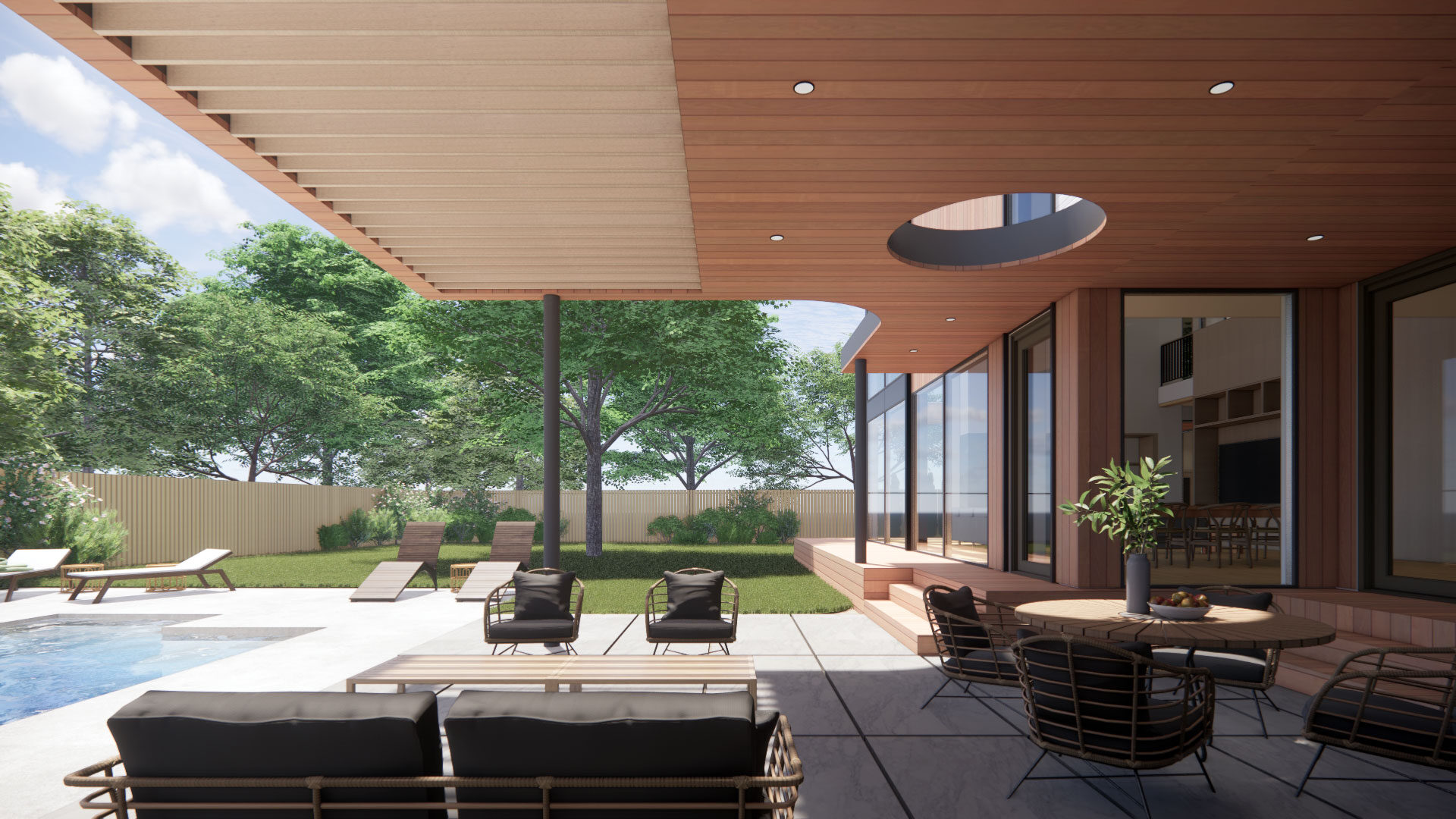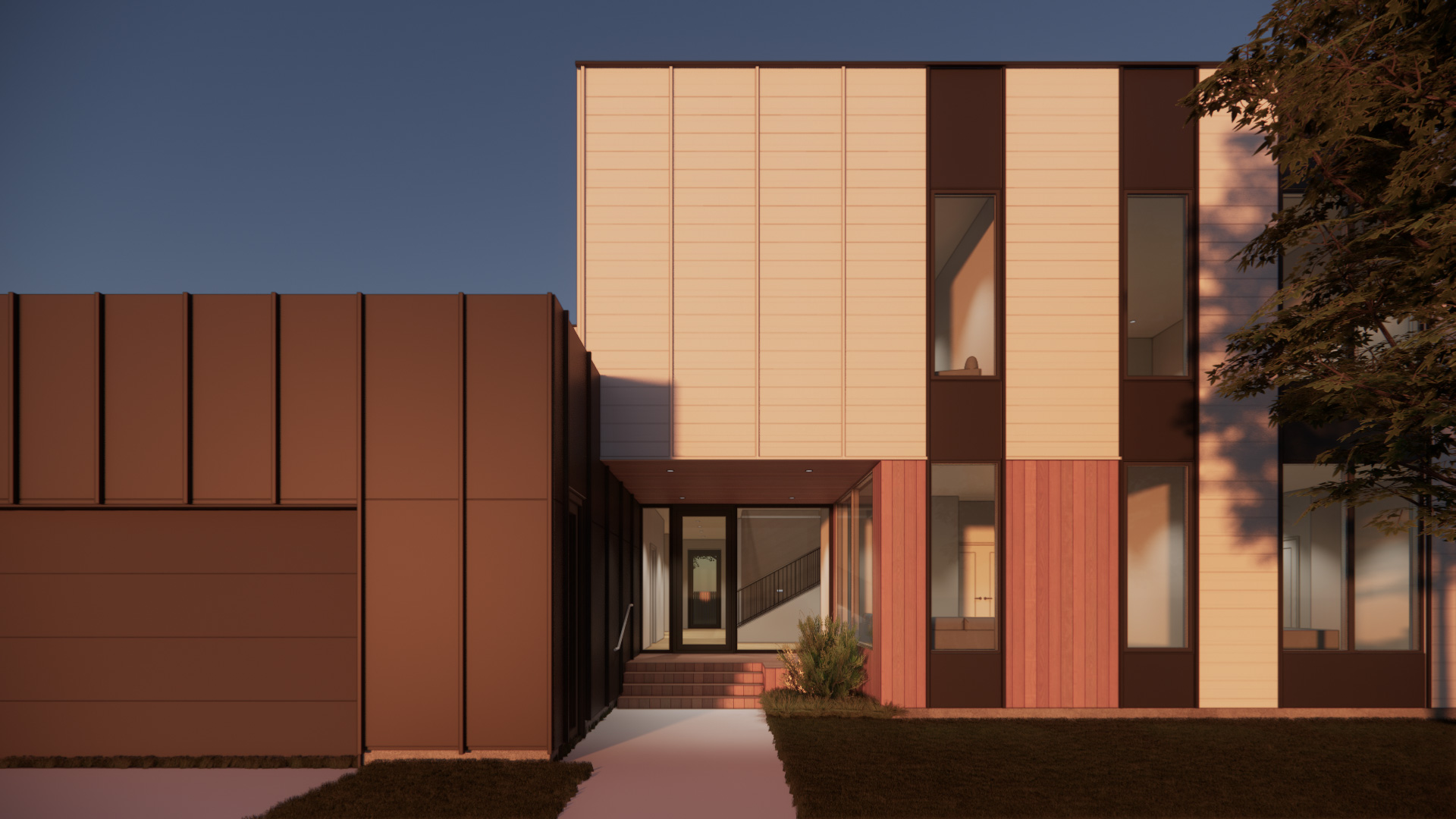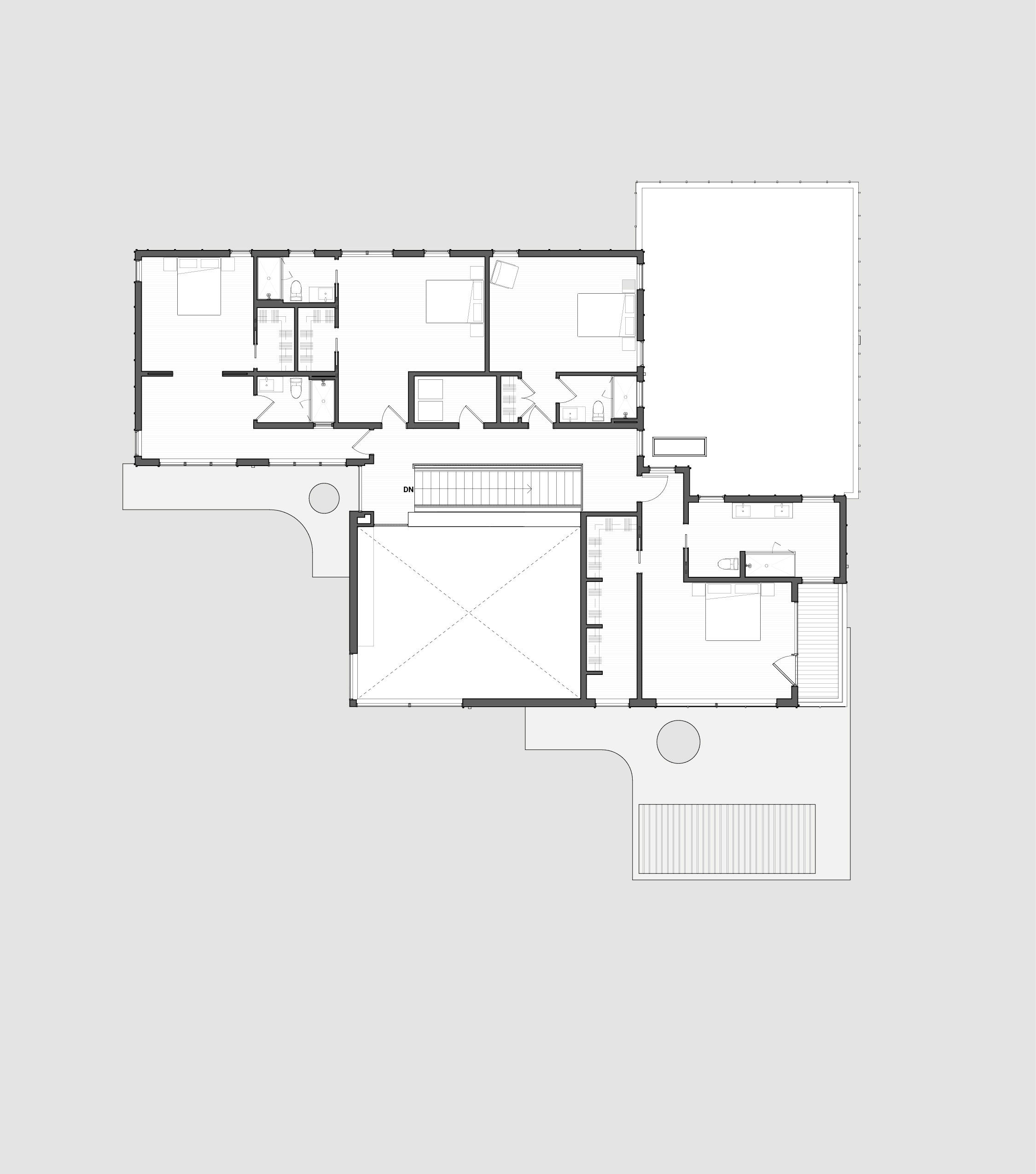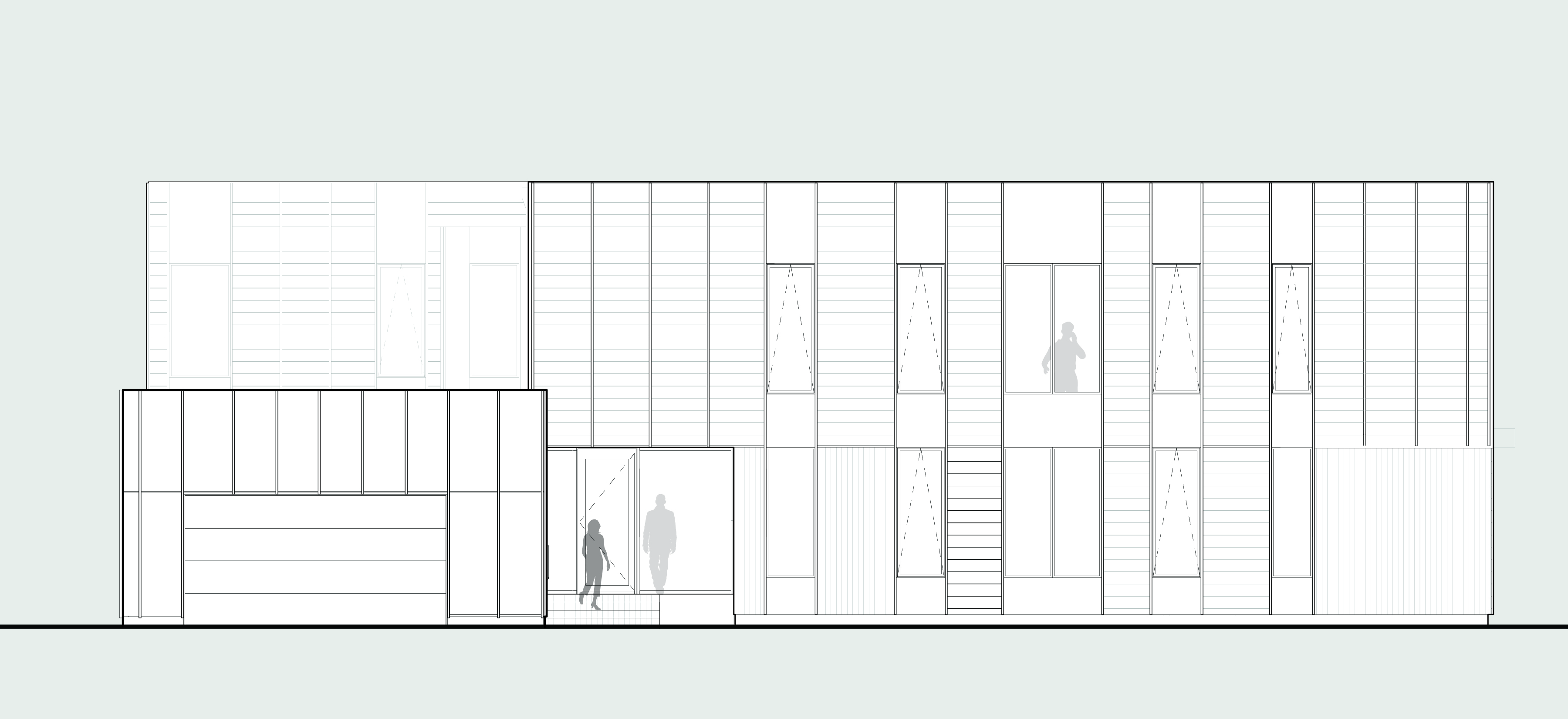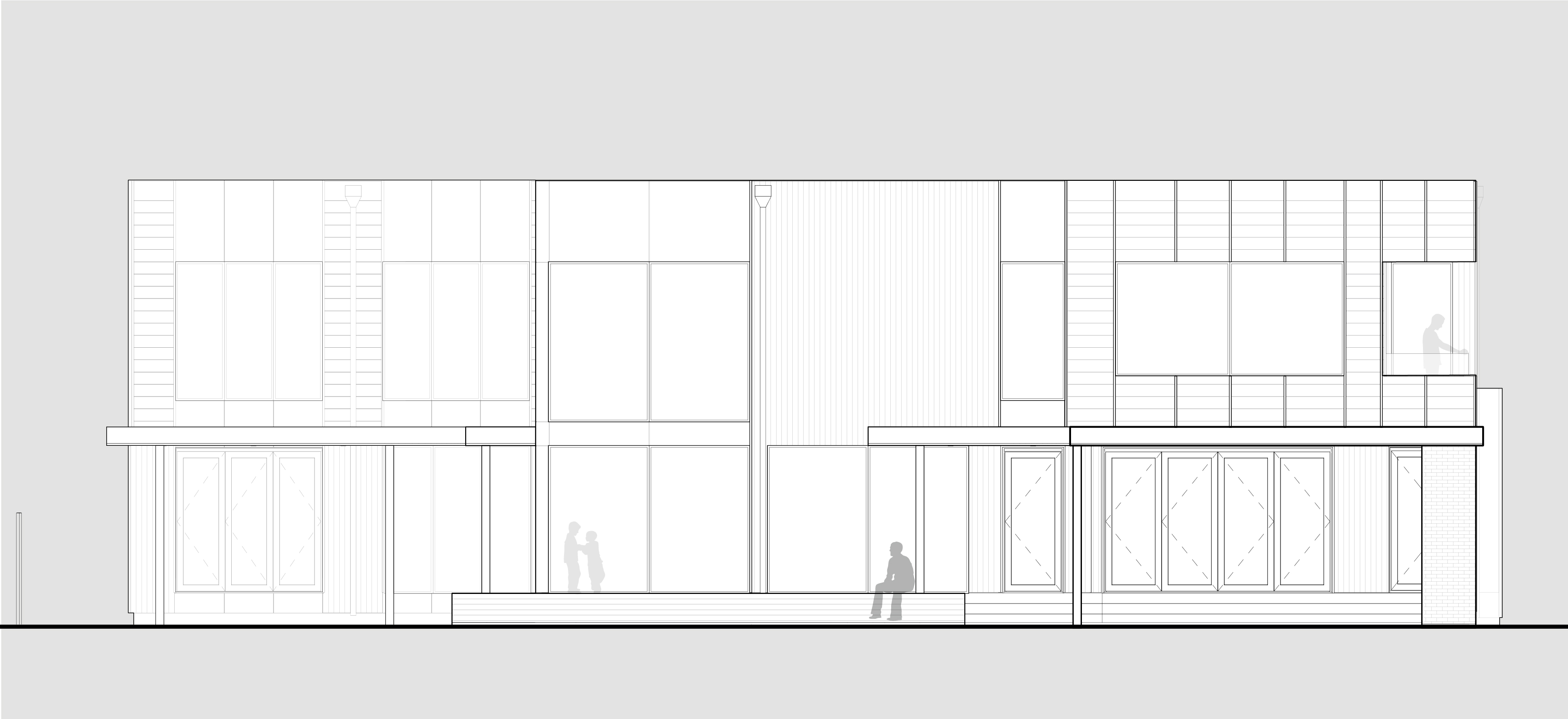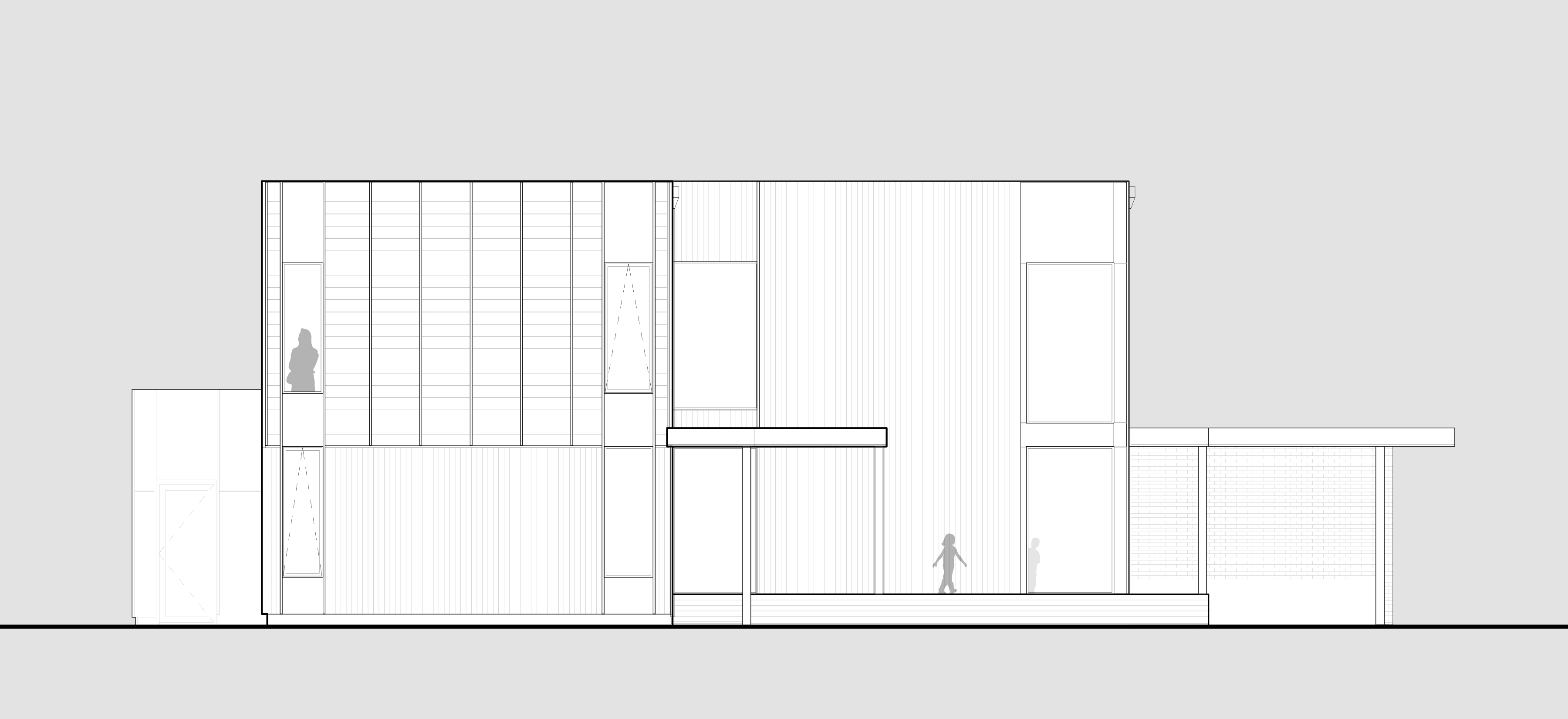Located in a vibrant single-family neighborhood in Brookline, this new residence is a contemporary counterpoint in both style and substance to its older neighbors – a modern rendition of “home” in both aesthetic and function. Designed for an active family of four, the program centers around maximum utilization of the main living spaces and connecting them to the exterior for fluid indoor/outdoor living. The house is organized bilaterally along a central corridor that runs east to west, with quieter and more private spaces on the northern side while the more active and communal spaces are south-facing, taking full advantage of the southern exposure and direct connections and extensions into the rear yard. The plan organization and subsequent building form creates a distinct separation of front and rear yards so that the outdoor living spaces are shielded from the street for privacy. The central corridor provides both horizontal and vertical connections in the house, with a linear central stair and skylight providing light and views between both the two sides and floors of the house. While contemporary in form, the home uses vernacular materials that tie back into the neighborhood, a palette of clapboard siding, wood siding, and battens – providing texture and rhythm to a long, linear form.
