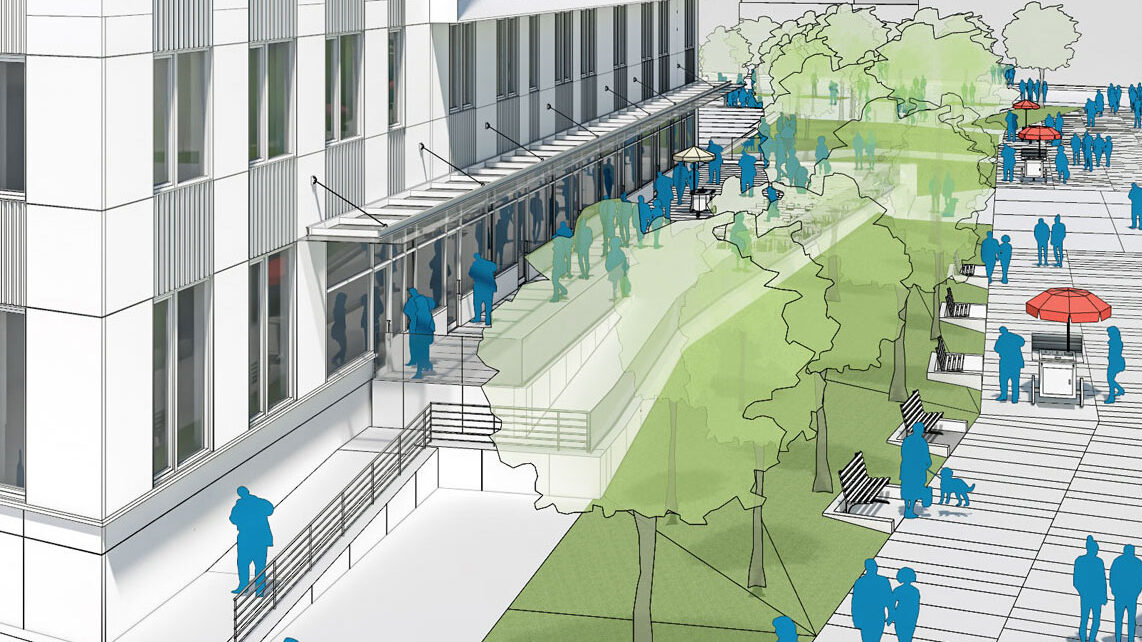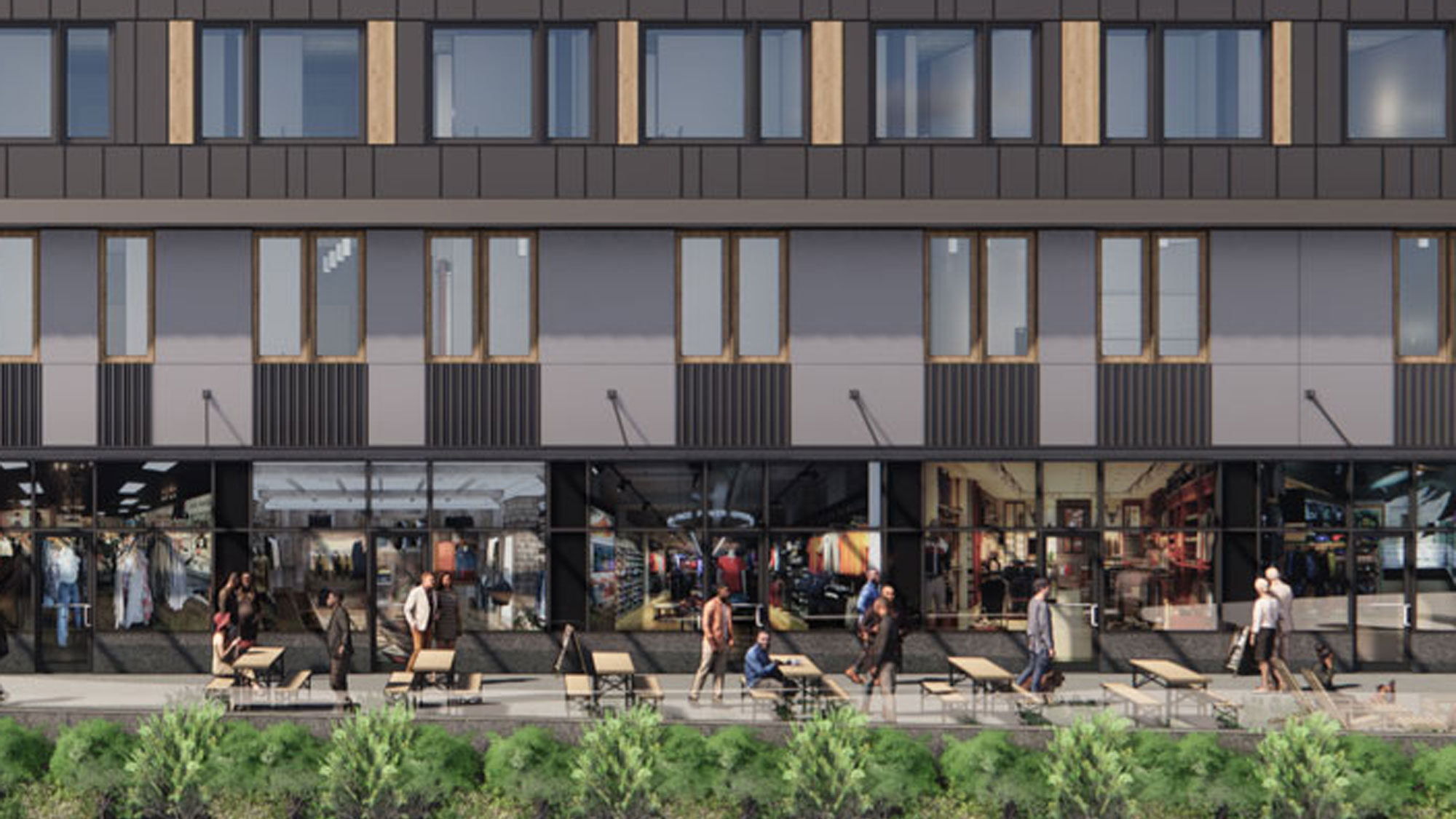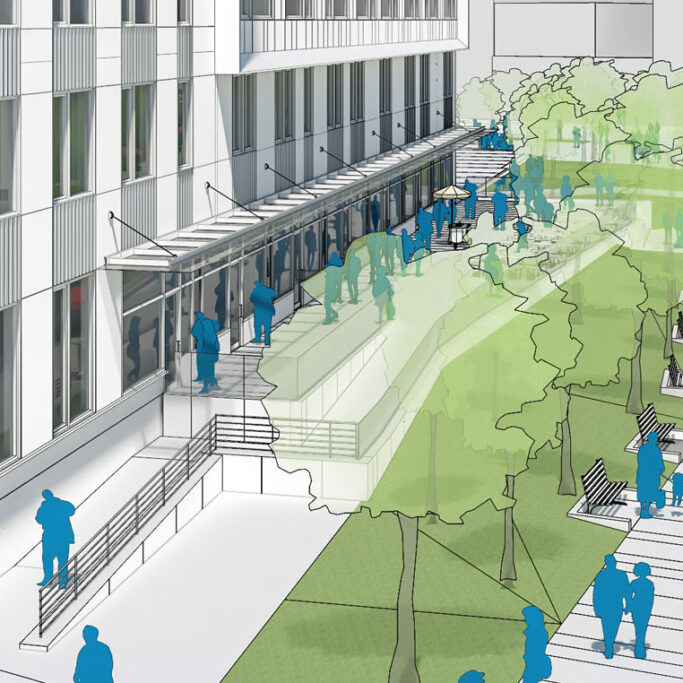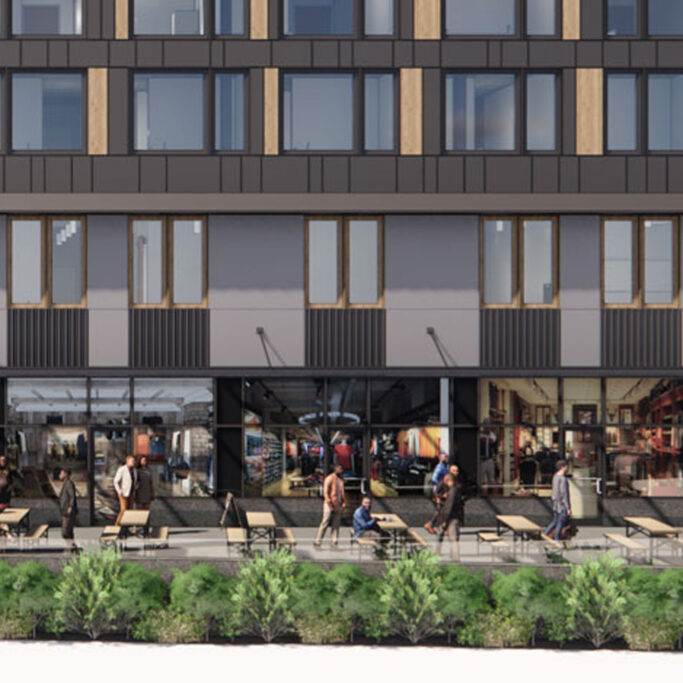Nubian Square, Lower Roxbury, MA
1127 Harrison: Co-Living Mixed-Use
Location
Status
Community Outreach & BPDA premeetings
Project Type
Multifamily, Commercial
Details
• 5 stories
• 95 co-live units
• 13,600 sf commercial
• 95 co-live units
• 13,600 sf commercial
Client:
Boston Real Estate Collaborative, LLC
Team:
• Haycon
• H+O Structural Engineering
• BLW Engineers
• H+O Structural Engineering
• BLW Engineers
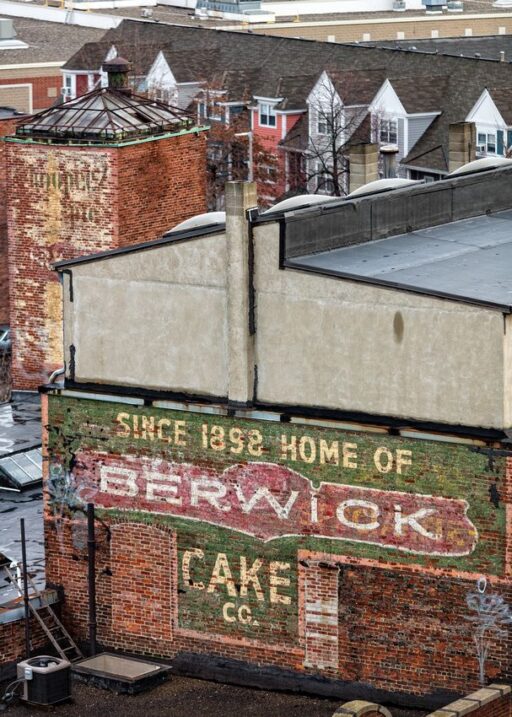
1127 Harrison Avenue is a mixed-use development pairing workforce co-living housing with sustainable community commercial space. Once home to the Berwick Cake Company, the project, with its prominent location along the Washington Street Corridor, will be an important piece in the preservation and continued revitalization of Nubian Square.
The project proposes 95 compact units in a co-living community, offering community-driven workforce housing for single and dual occupancy - preserving existing family housing stock while offering a catered solution to a growing urban demographic. By separating communal and private spaces, co-living housing offers greater density, affordability, and efficiency while fostering a larger sense of community within the development.
The property is currently home to a variety of local merchants and food shops. The project will preserve the community retail space and many of its businesses as an important component in achieving the client's vision of a high quality, mixed-income and mixed-use development.
The project is currently in community outreach, and preliminary plans have been submitted to the BPDA.
Development website:
https://www.brec-llc.com/1127-harrison
The project proposes 95 compact units in a co-living community, offering community-driven workforce housing for single and dual occupancy - preserving existing family housing stock while offering a catered solution to a growing urban demographic. By separating communal and private spaces, co-living housing offers greater density, affordability, and efficiency while fostering a larger sense of community within the development.
The property is currently home to a variety of local merchants and food shops. The project will preserve the community retail space and many of its businesses as an important component in achieving the client's vision of a high quality, mixed-income and mixed-use development.
The project is currently in community outreach, and preliminary plans have been submitted to the BPDA.
Development website:
https://www.brec-llc.com/1127-harrison
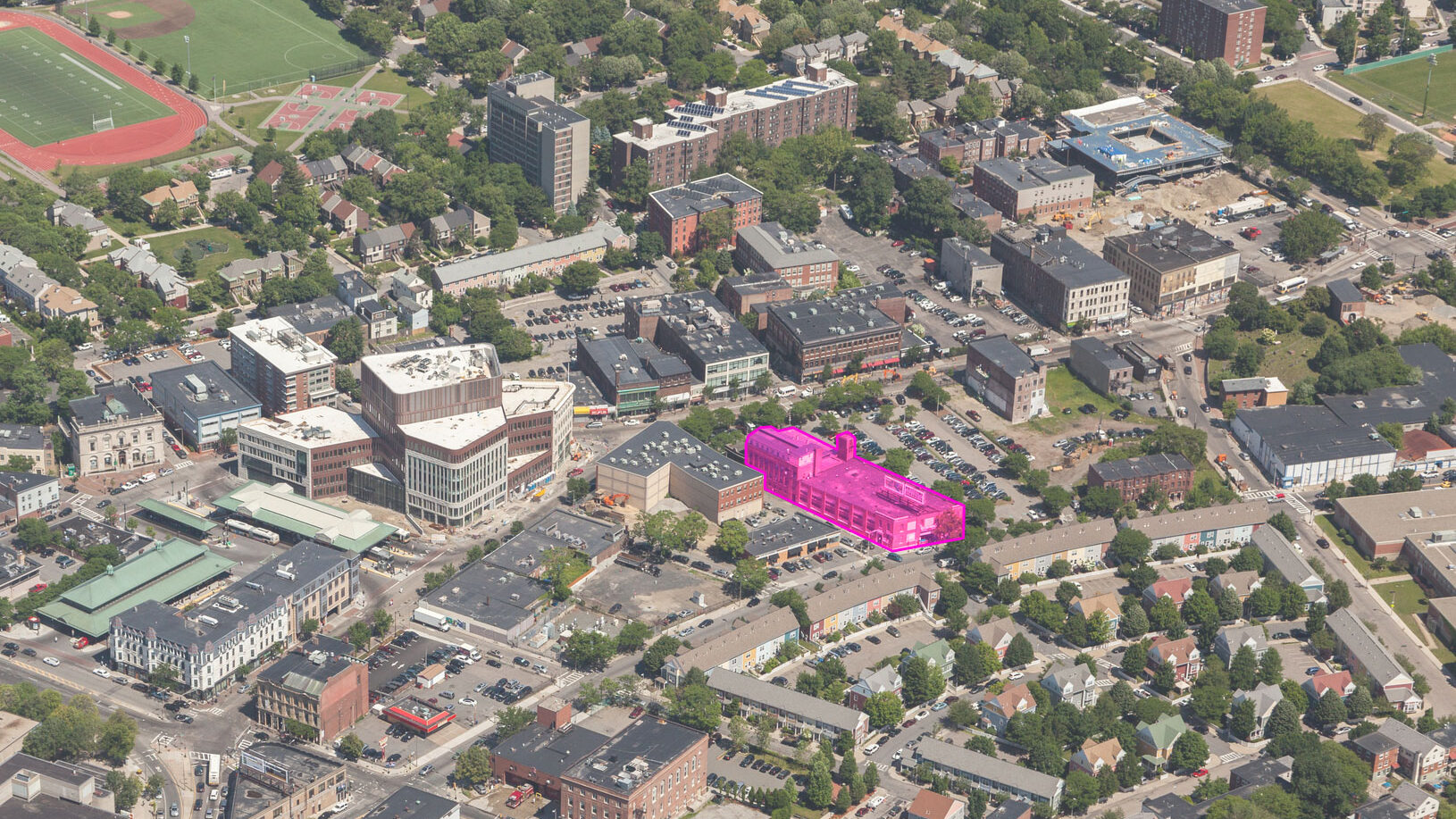
Aerial of site, Nubian Square
Nubian Square, Lower Roxbury, Boston
An urban study was done to understand the project's context and place — Nubian Square is an area undergoing careful planning and development, from both public and private entities. Understanding neighborhood and community issues, recent developments, proposed developments and future planning initiatives were critical to informing the programming of the proposed project and its potential impact as a significant piece in the changing fabric of Nubian Square.
LOWER ROXBURY is underutilized & underdeveloped... but can potentially accomodate up to 3,750 new units.
With a growing shortage of low and middle income housing in Boston, Lower Roxbury has great potential to incorporate new mixed income housing.
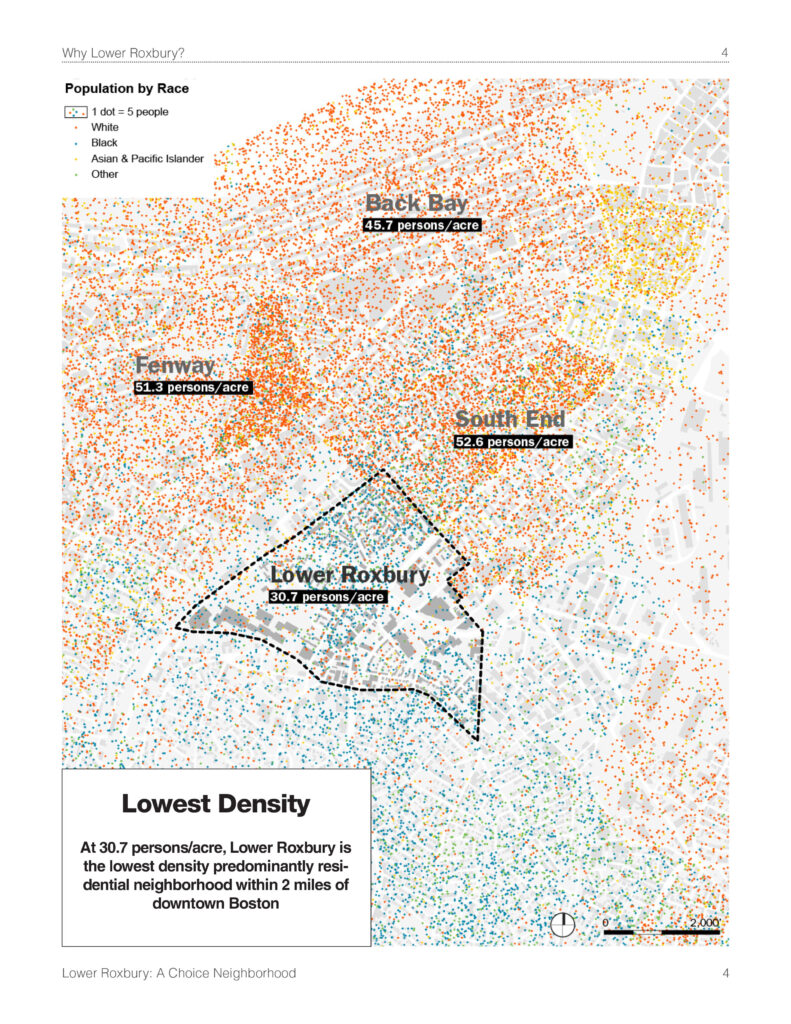
Density Map, courtesy of TACC
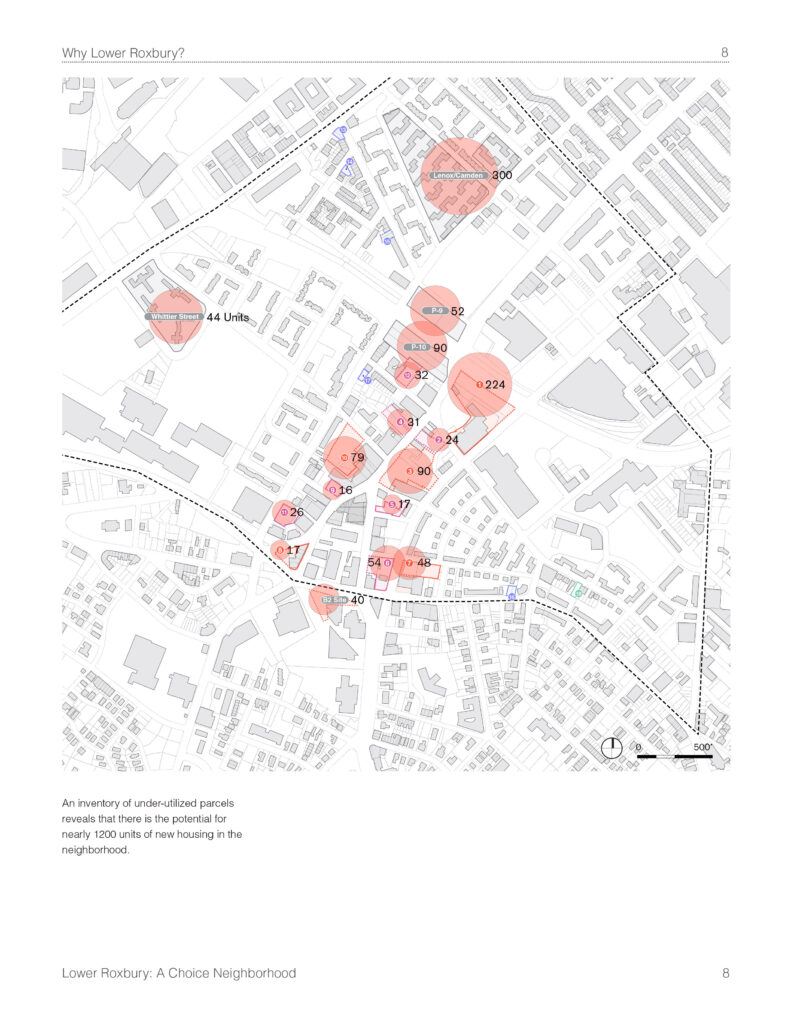
Underutilized Parcels in Lower Roxbury, courtesy of TACC
images by TACC, "Lower Roxbury: Unlocking Investment for this Choice Neighborhood," 2012
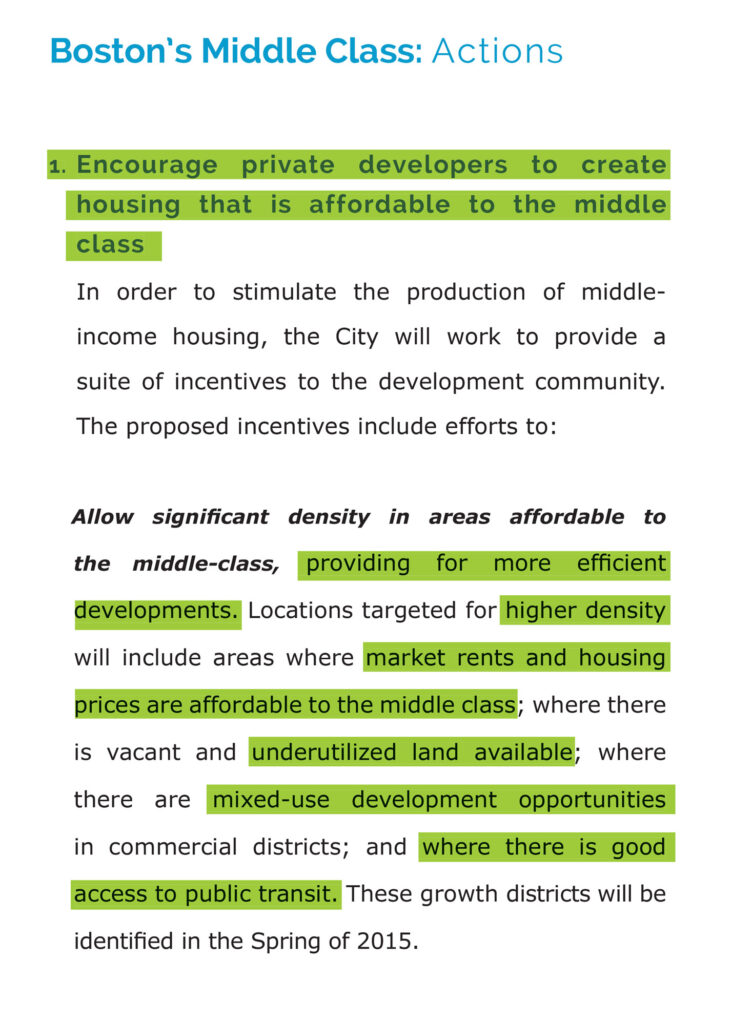
City of Boston, "Housing a Changing City: Boston 2030"
1127 Harrison is a prime location for efficient market-rate private development.
Diverse Housing Choices:
Strong Neighborhoods provide a variety of housing that build and supprot a diversity of ages, incomes, and races.
(City of Boston, "Housing a Changing City: Boston 2030")
Strong Neighborhoods provide a variety of housing that build and supprot a diversity of ages, incomes, and races.
(City of Boston, "Housing a Changing City: Boston 2030")
PLAN: Nubian Square & Future Planned Development
PLAN: Nubian Square, an urban development plan by the BPDA, is currently being implemented with parcels owned by the BRA and DND.
A few parcels have begun the design review process for proposed developments while several others have solicited proposals - development momentum is building that will densify and transform Nubian Square in the next decade.
A few parcels have begun the design review process for proposed developments while several others have solicited proposals - development momentum is building that will densify and transform Nubian Square in the next decade.
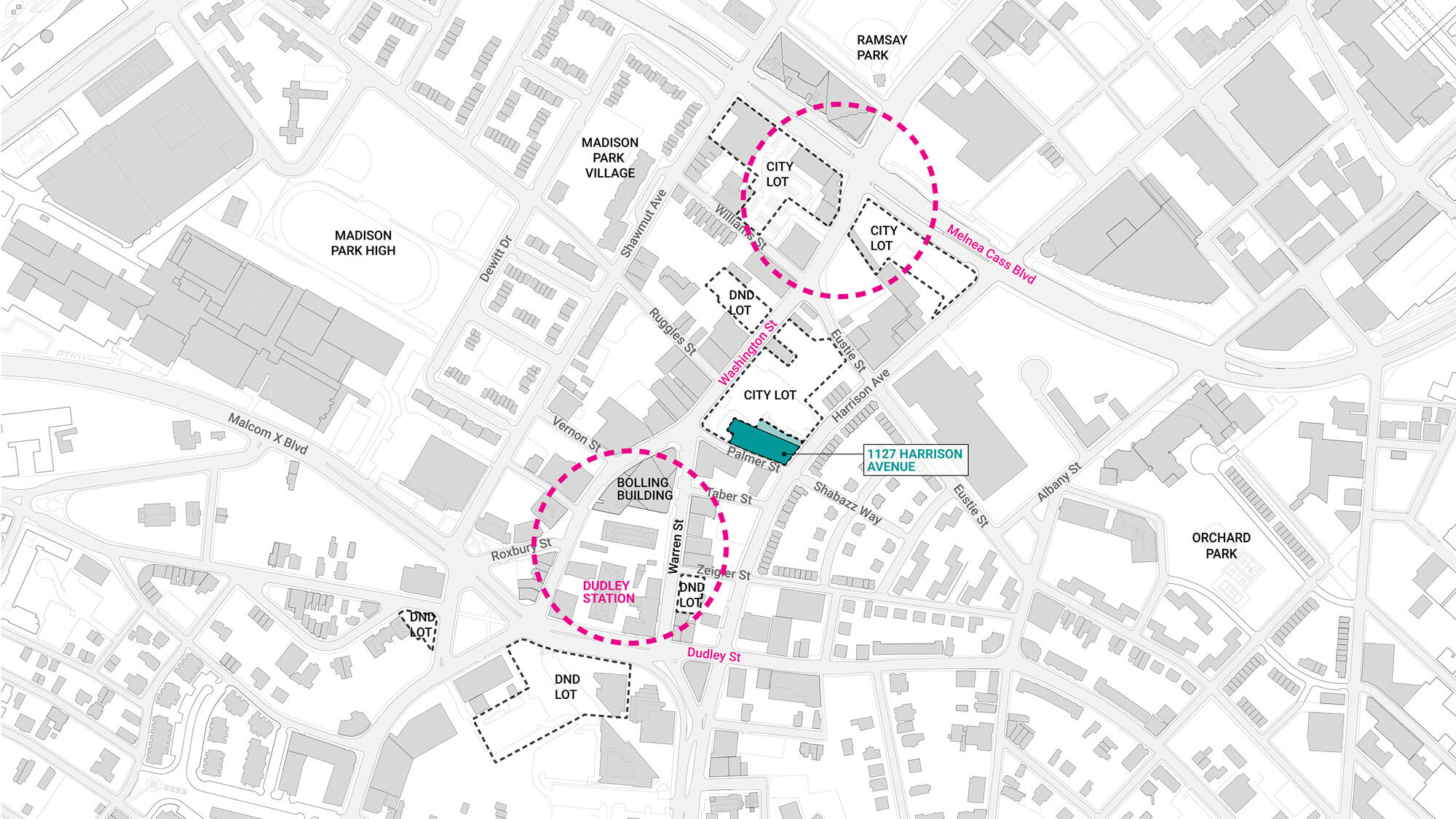
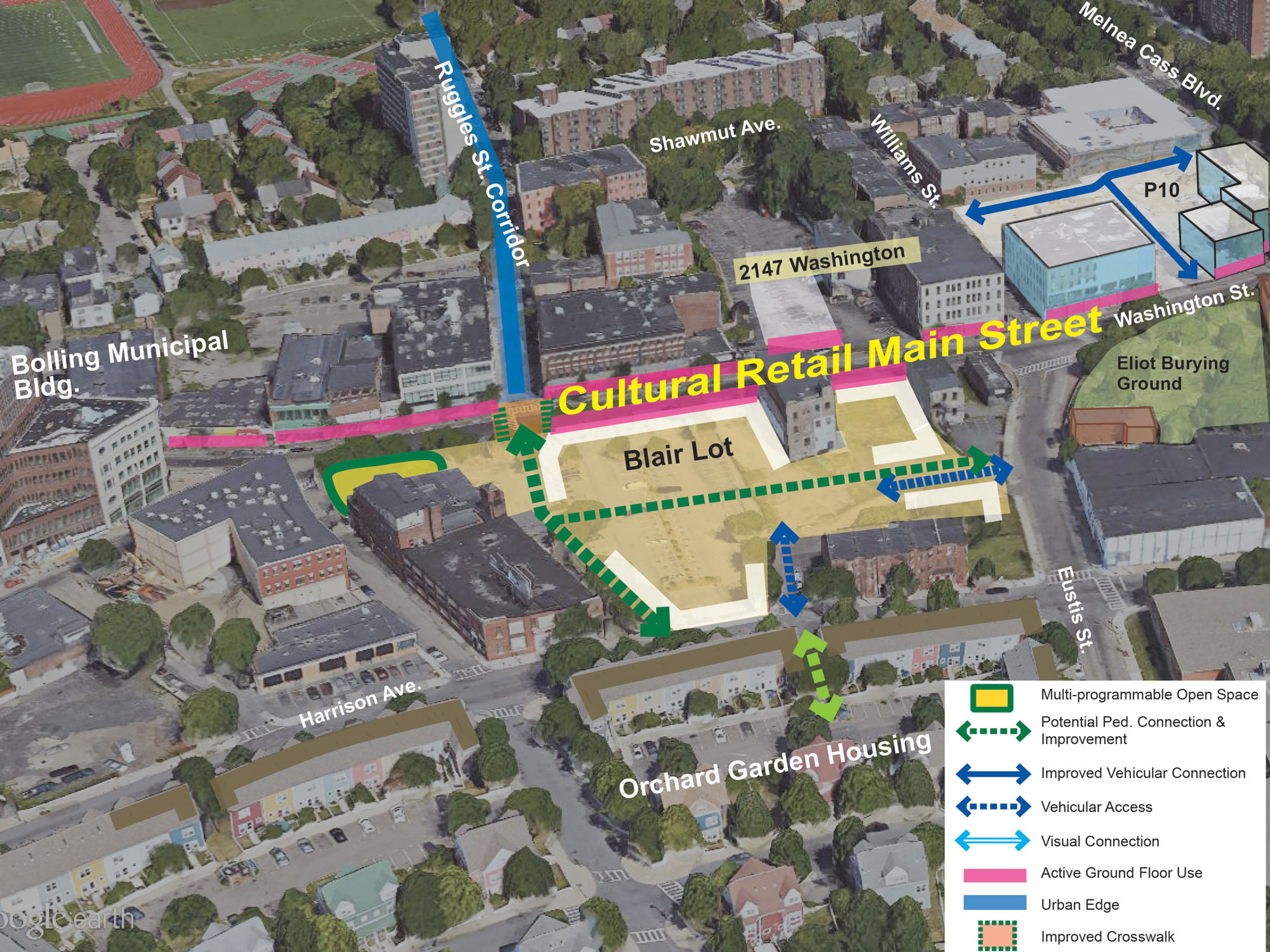
BPDA Urban Design Guidelines for the Blair Lot

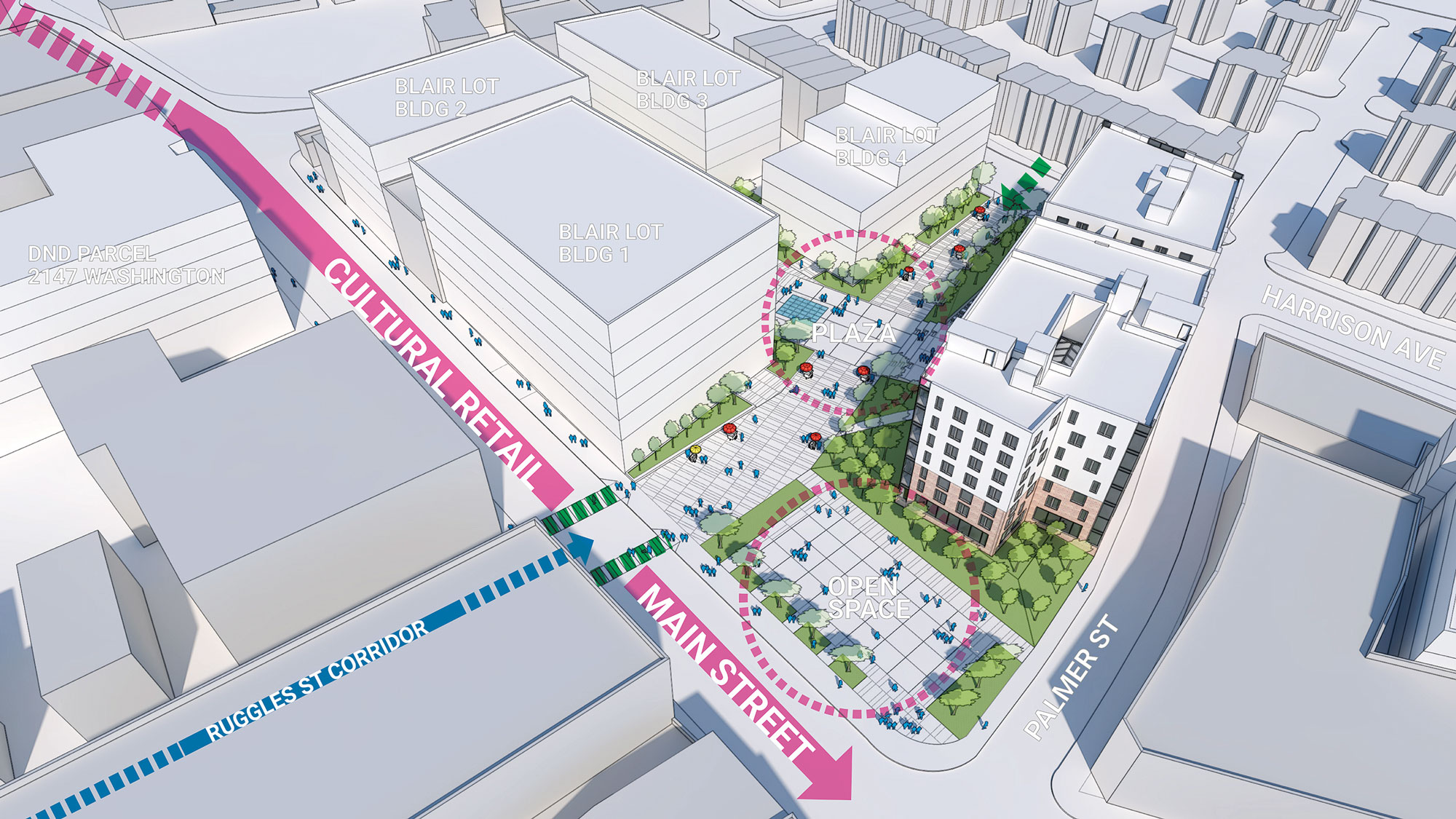
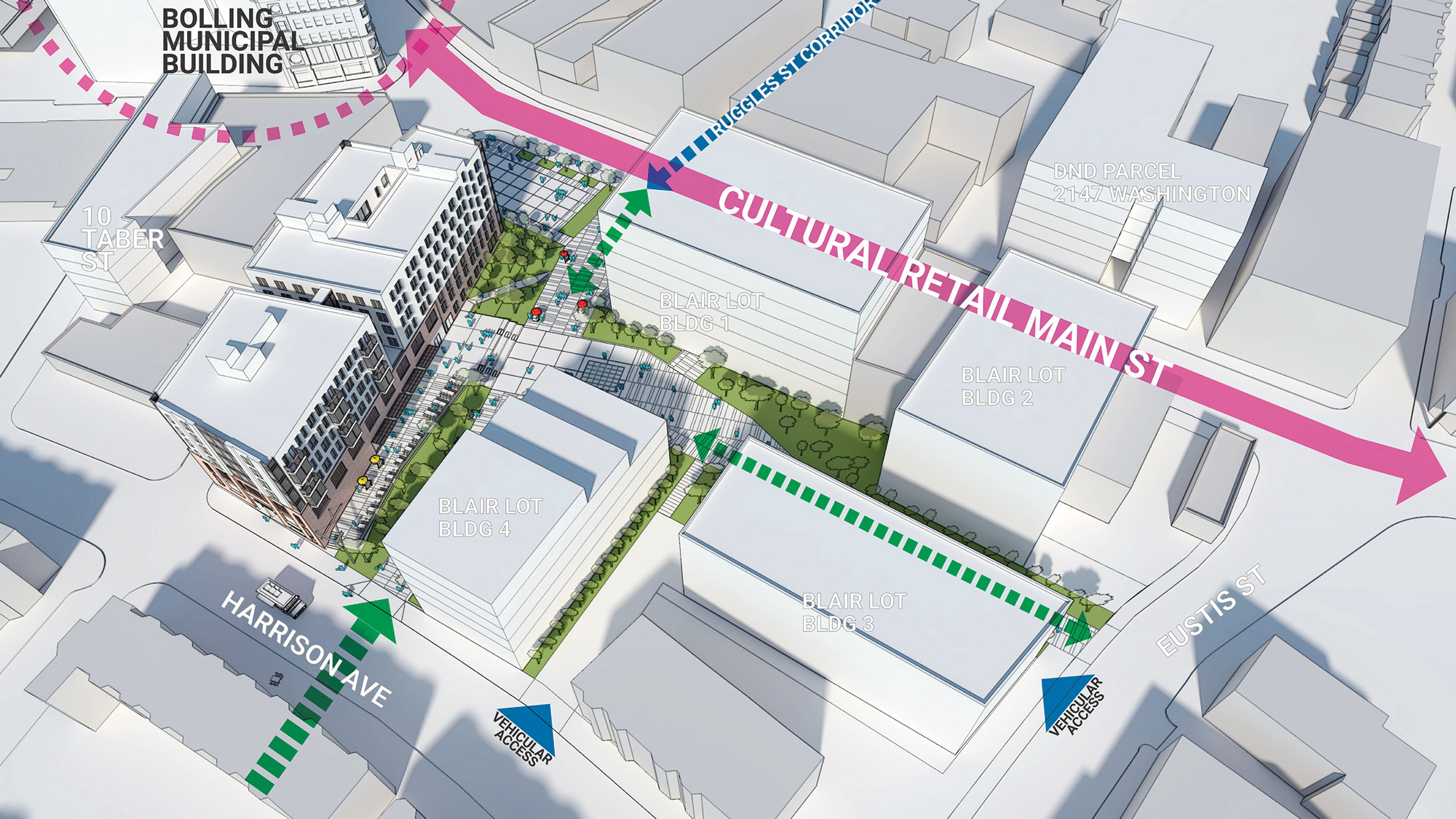
Urban design study by MFDS - Speculative study of potential design synergy between Blair Lot and the 1127 Harrison Ave proposal.
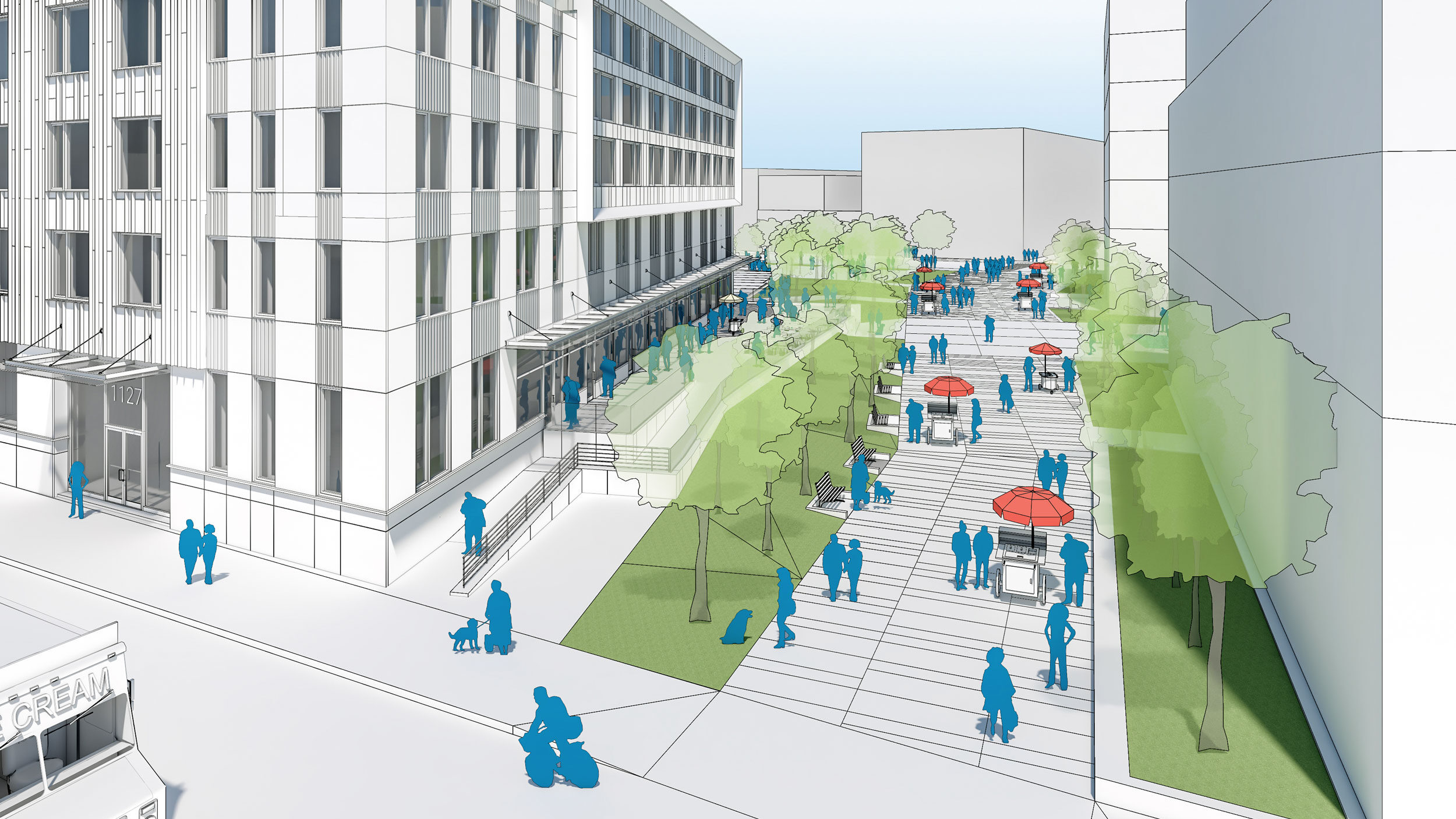
Speculative pedestrian corridor design with a range of active and static areas shared between both Blair Lot & 1127 Harrison Ave parcels.
Virtual model of site, Blair Lot, and early design concept
Proposed Project
The proposed project at 1127 Harrison Ave is a mixed-use, mixed-income development consisting of 95 compact units in a co-living community, and community retail and artist spaces. Co-living offers a unique, more efficient, and denser workforce housing solution for single and dual occupancy households - and that density will support and maintain the lower-cost community retail spaces. While providing income restricted units per Boston's Inclusionary Development Policy, the project will offer affordable market-rate housing that is currently in short supply.
Exterior Design & Streetscape
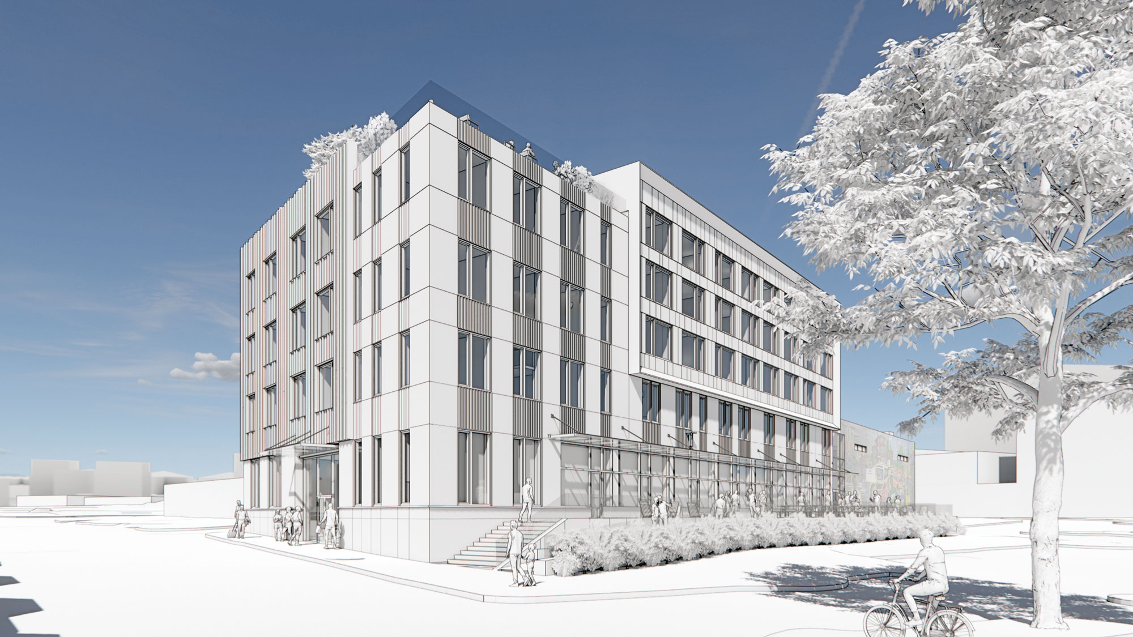
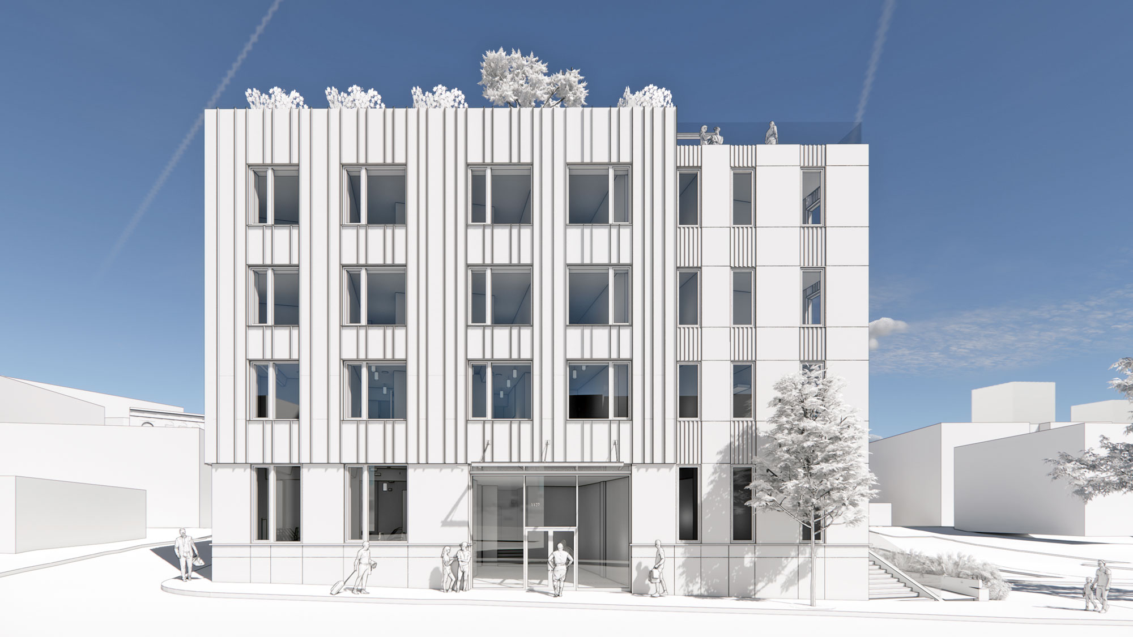
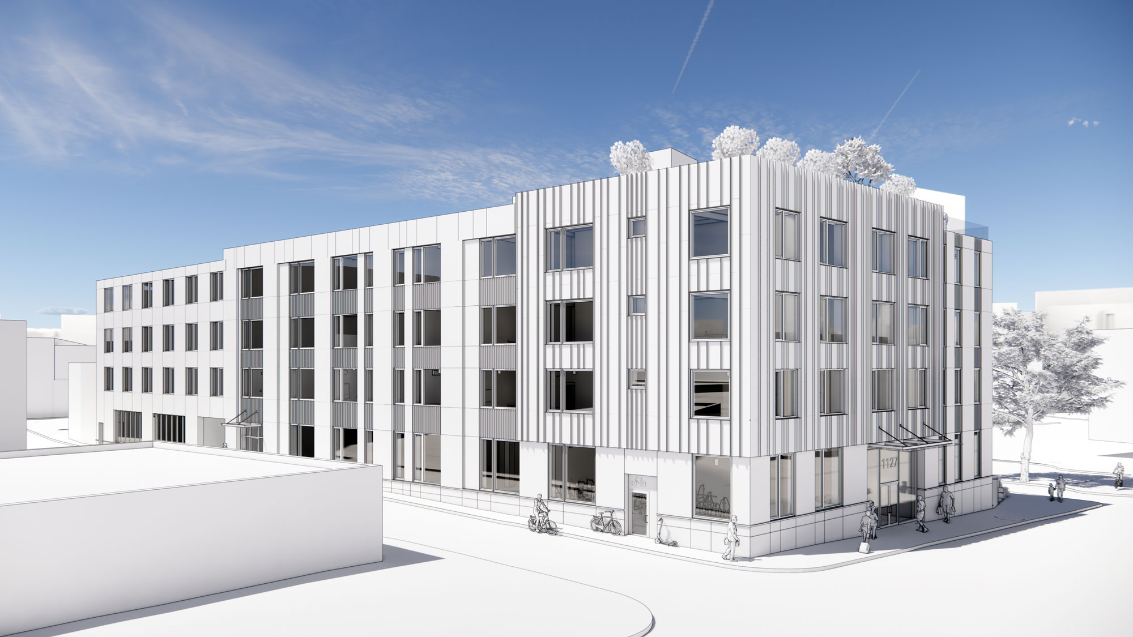

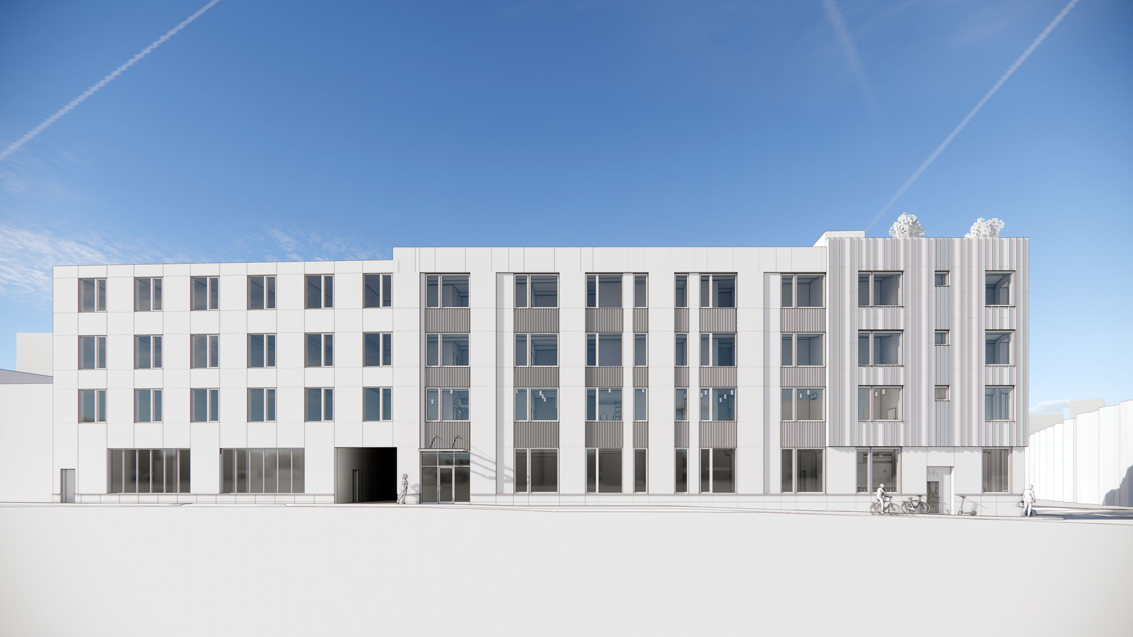
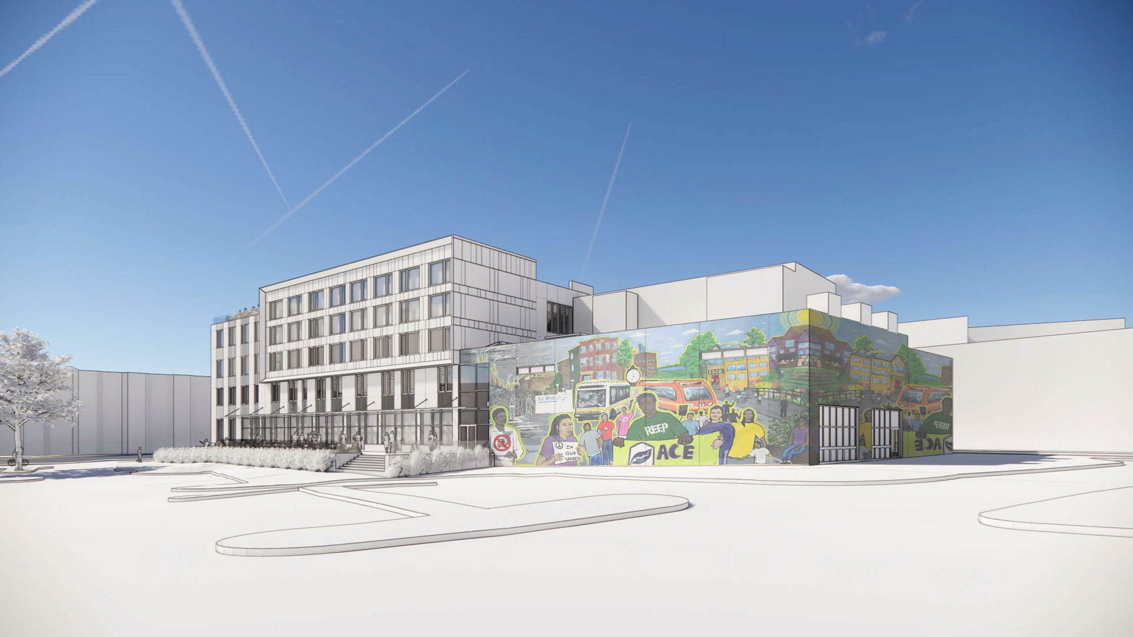
Co-living Amenity Spaces
7,000 sf
of indoor and outdoor communal amenity spaces.
While still providing small personal living spaces in-unit, the area typically reserved for larger common spaces in traditional housing units has been taken out of the units and placed into larger, community oriented suites of amenities.
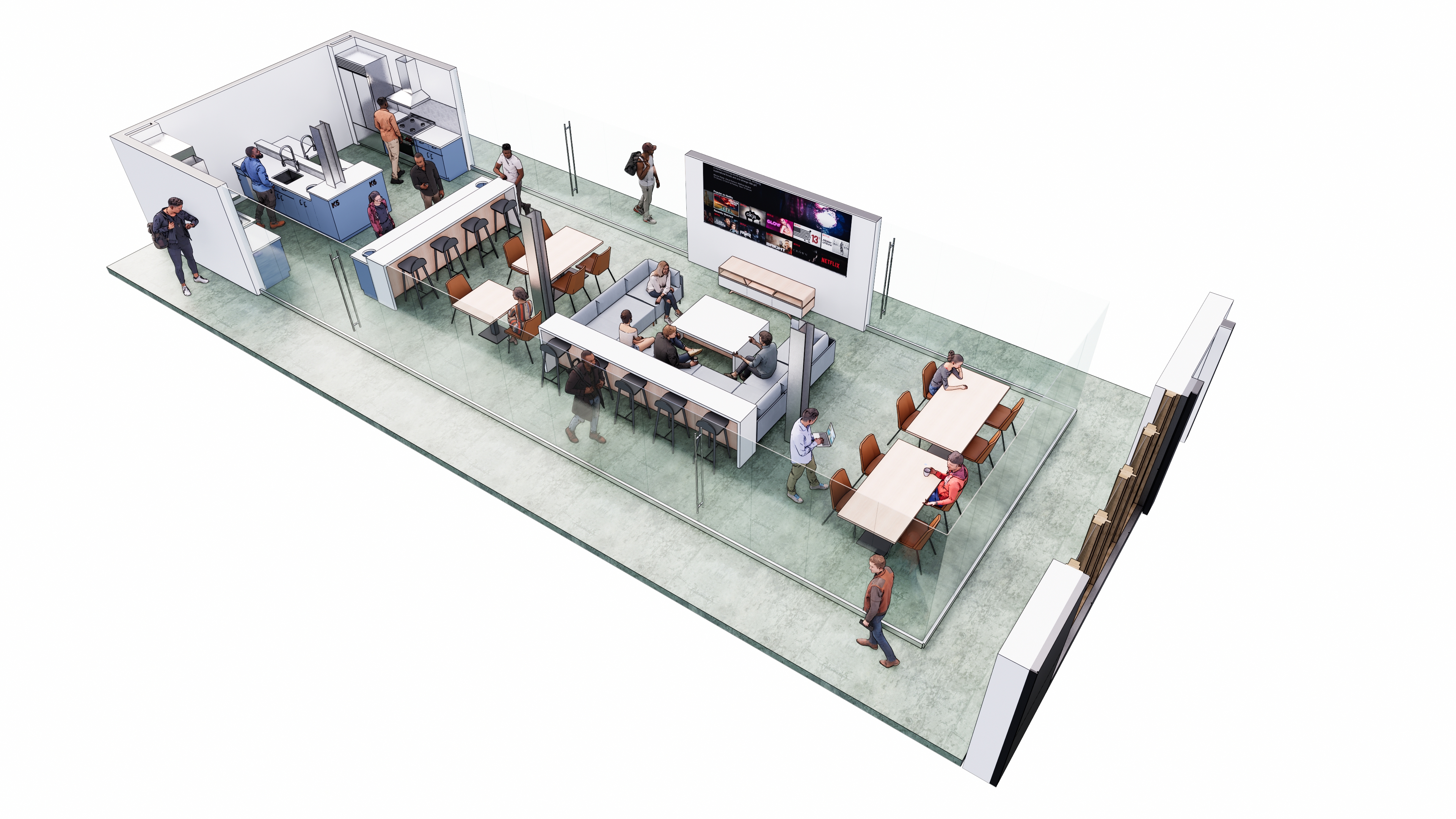
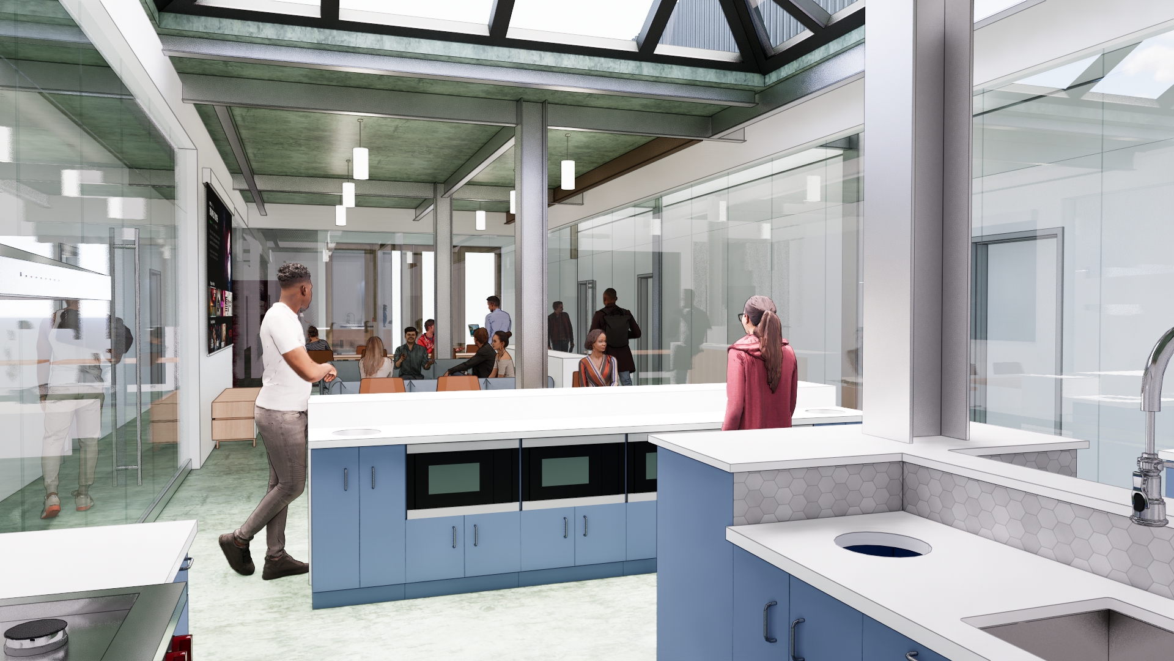
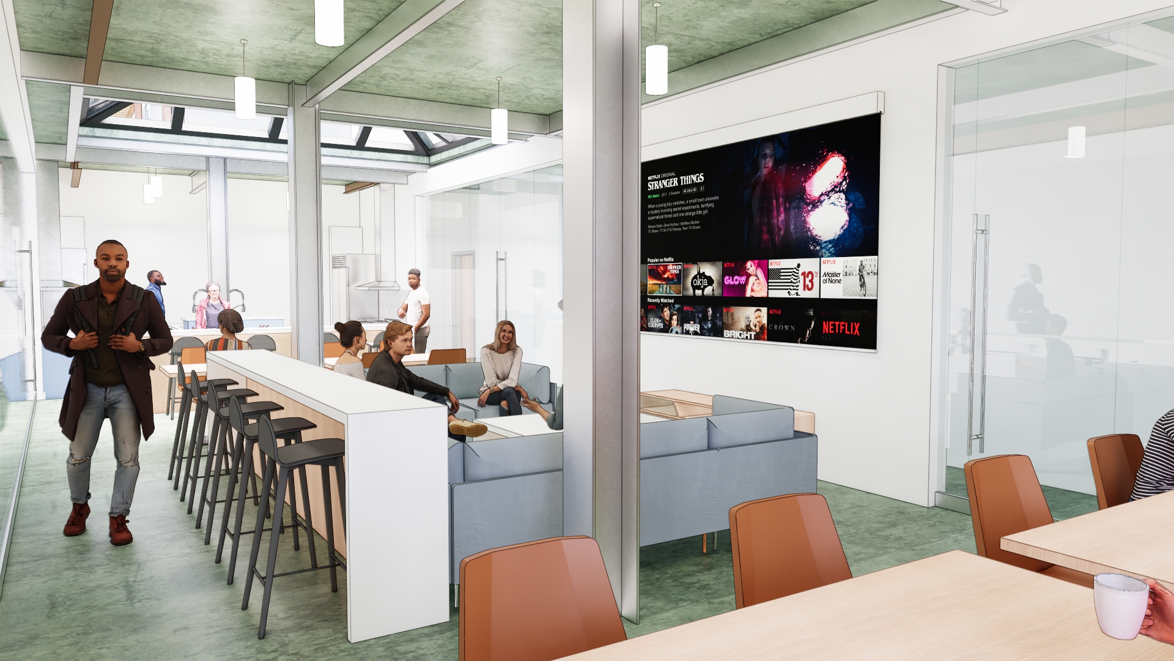
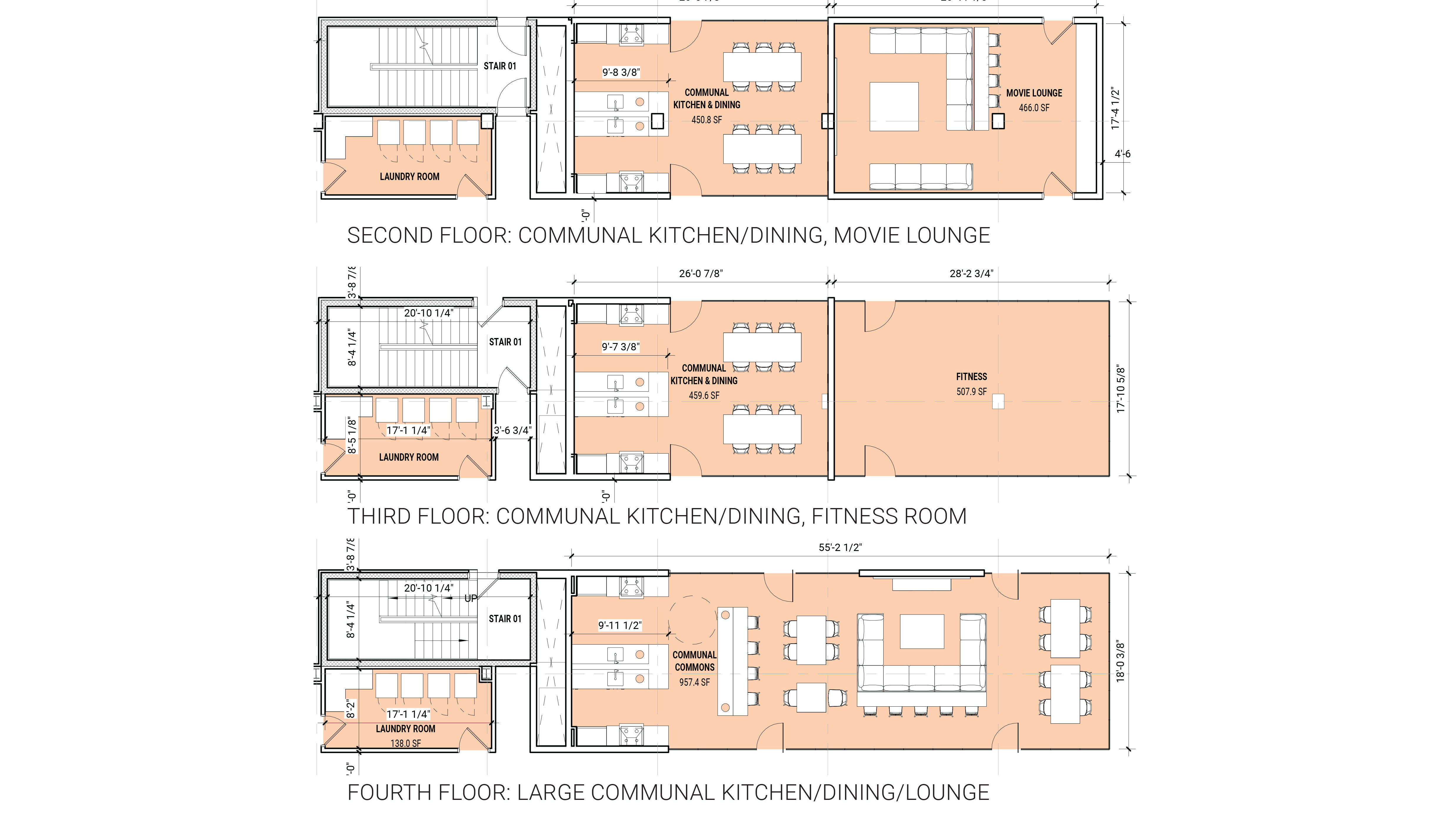
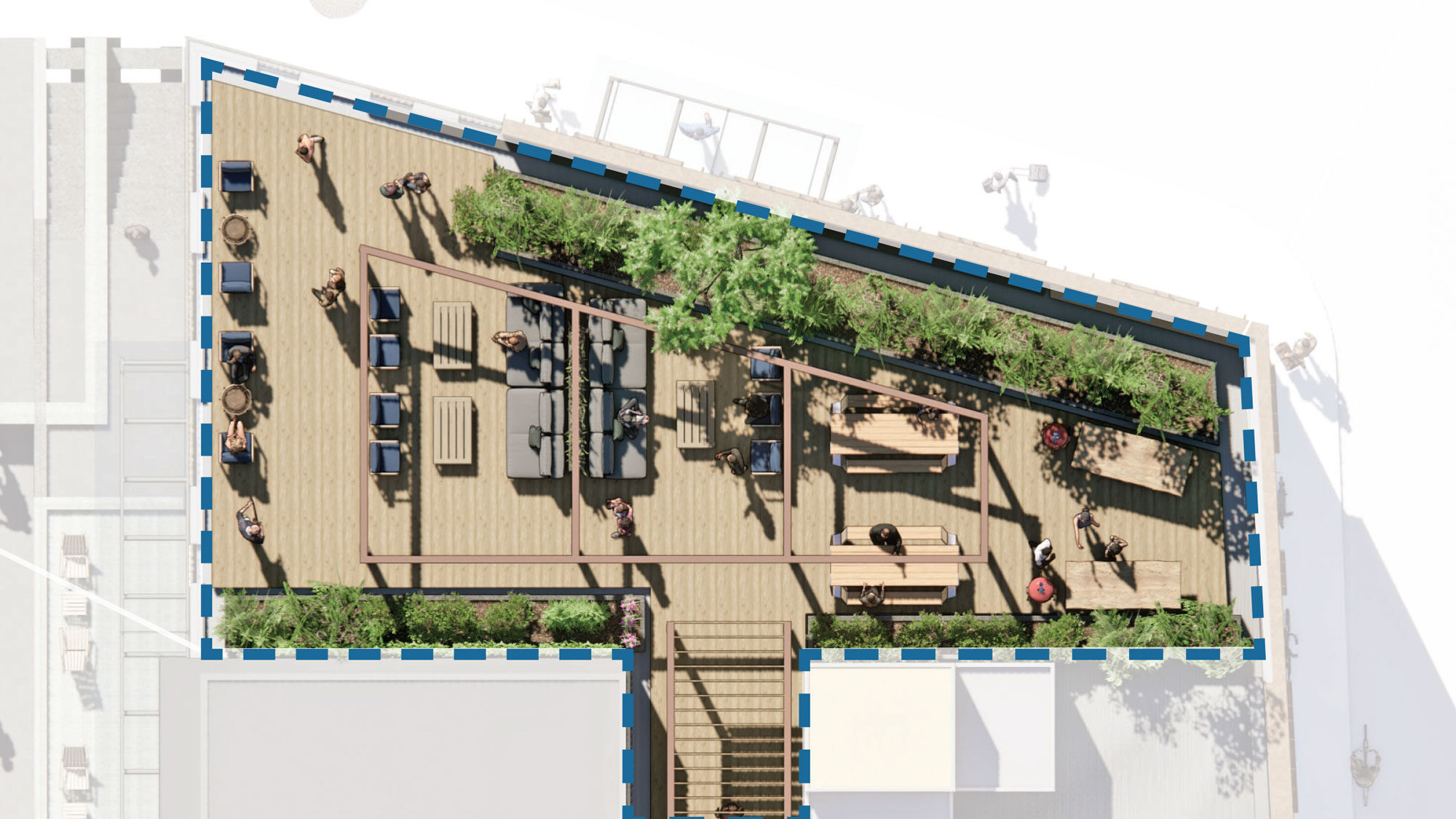
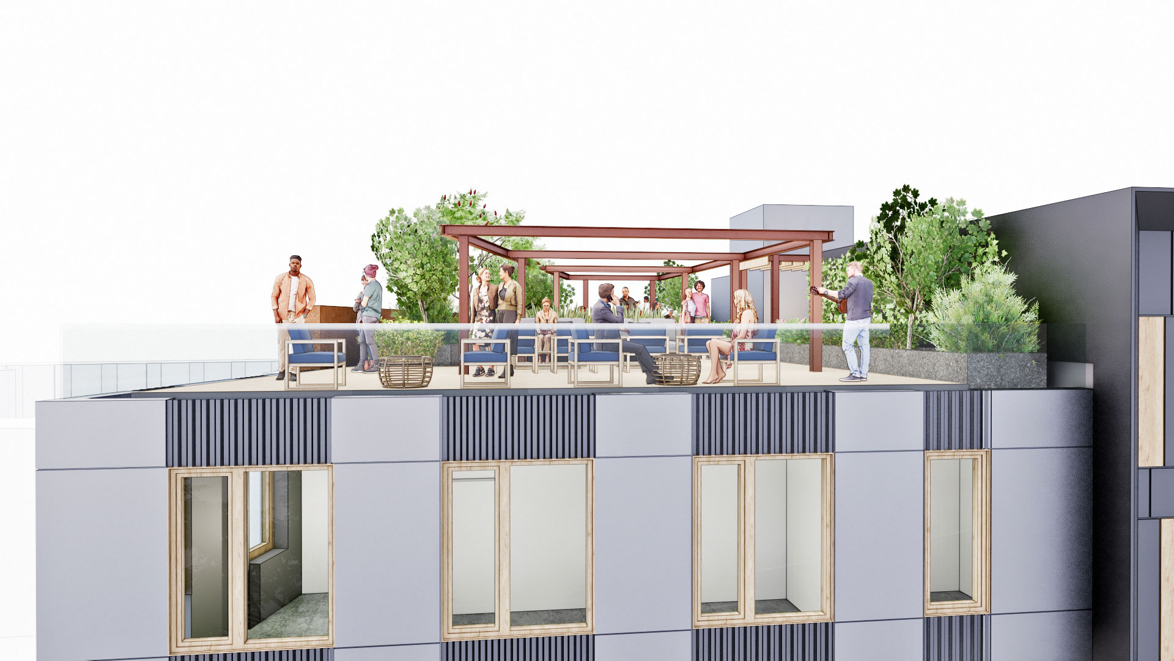

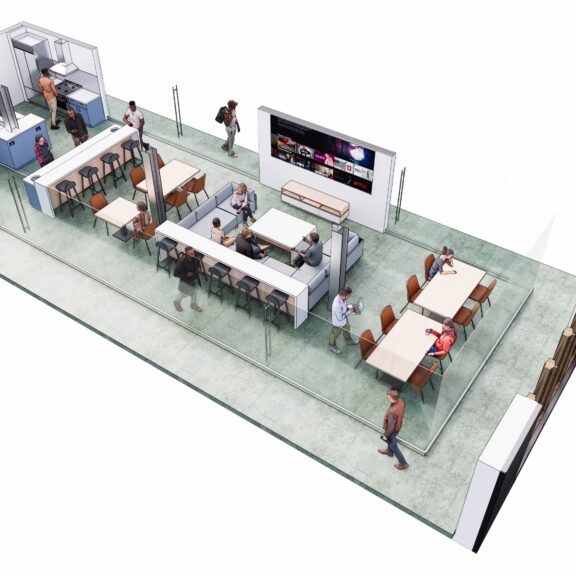
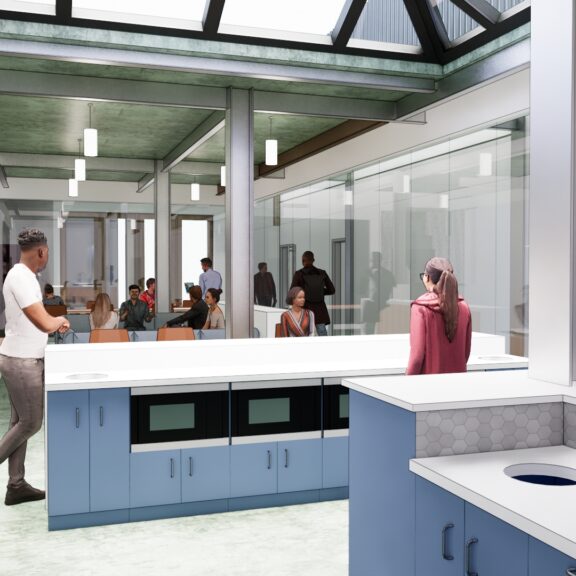
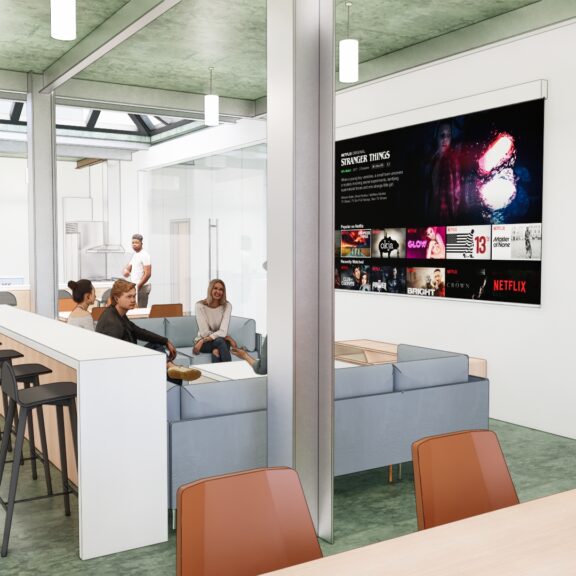
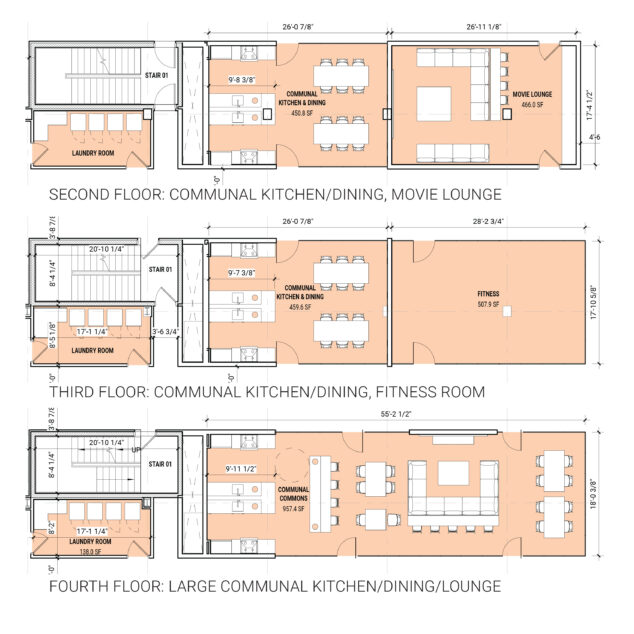
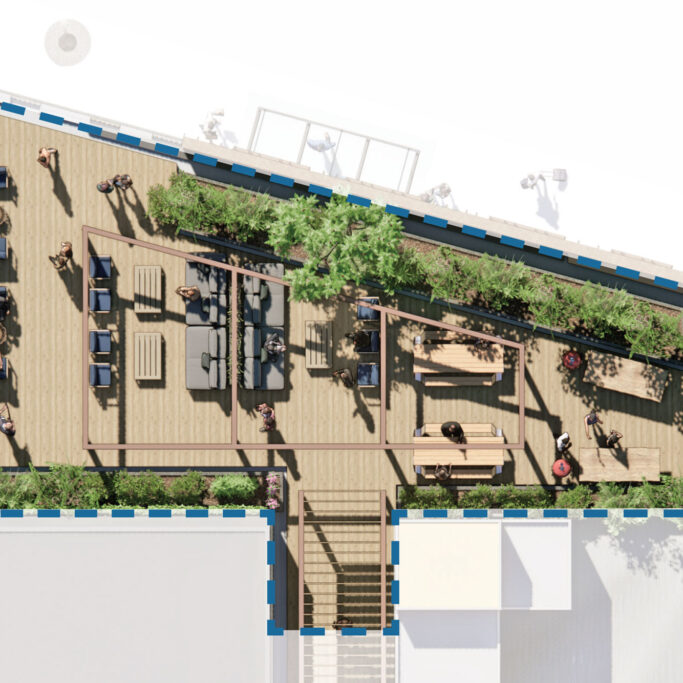
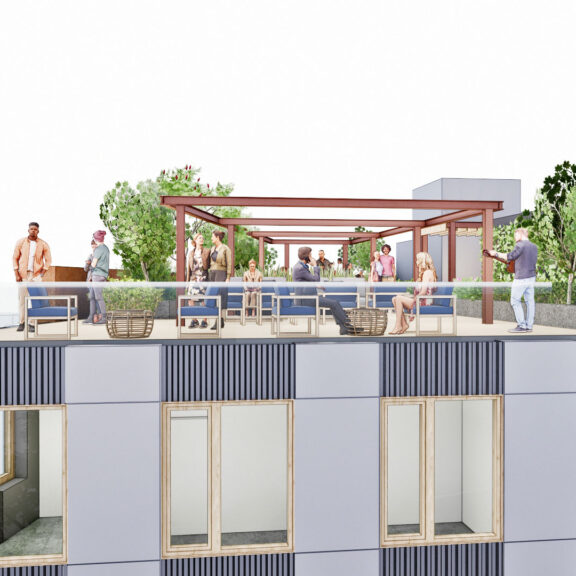
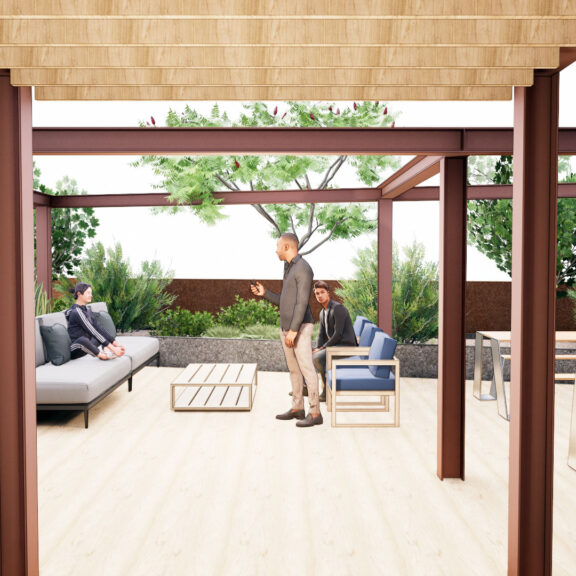
Co-Living Unit Types
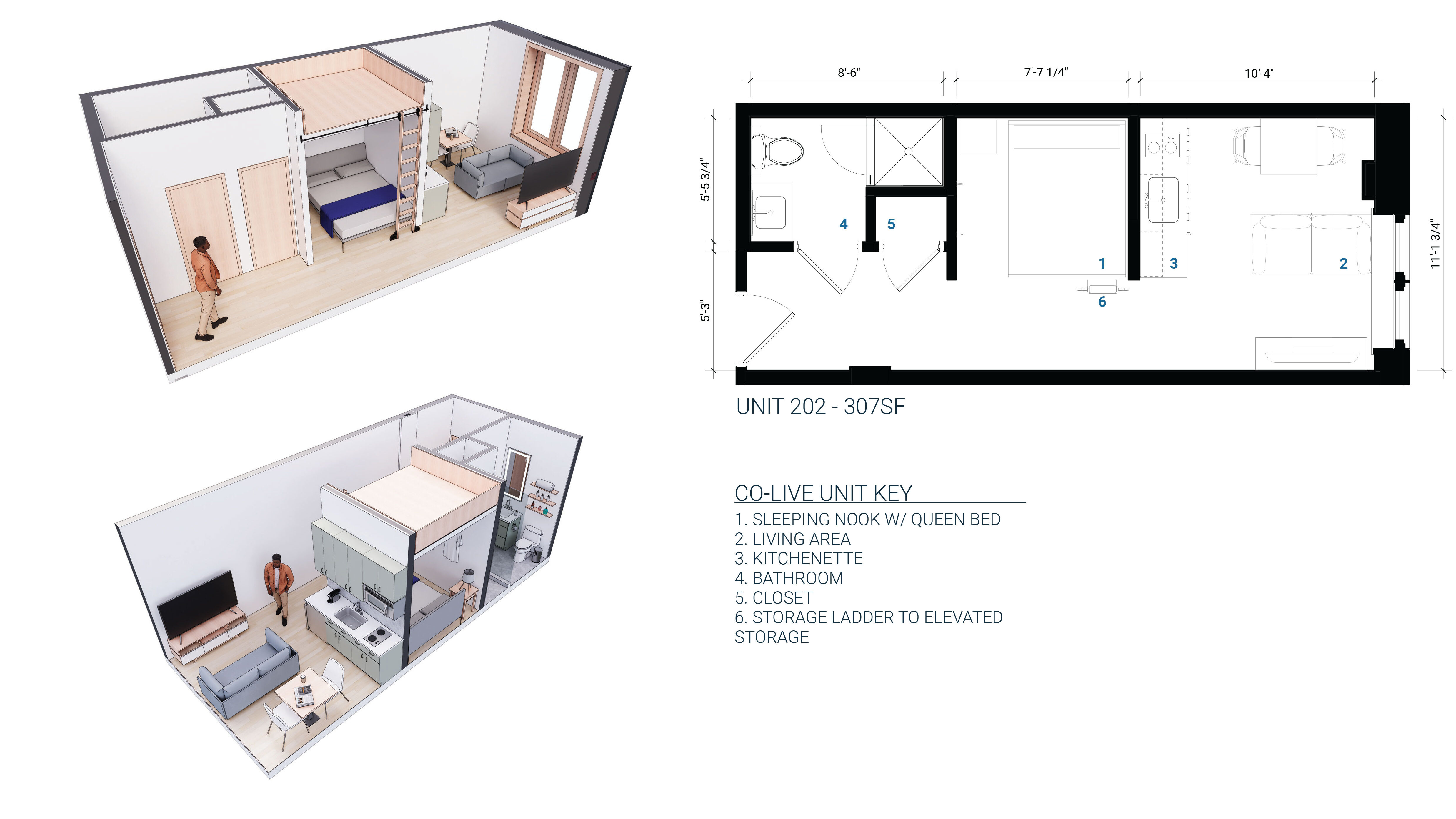
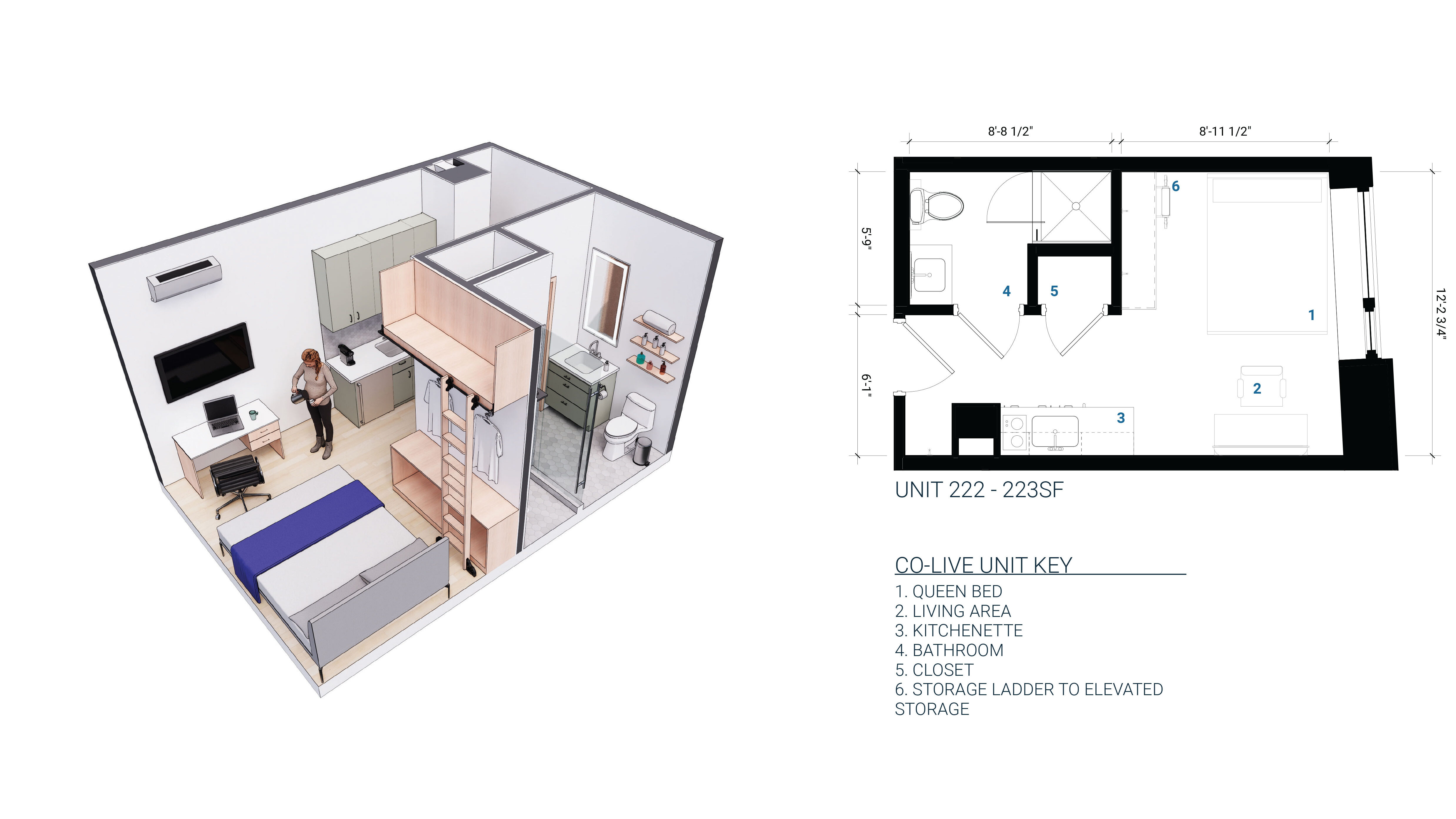
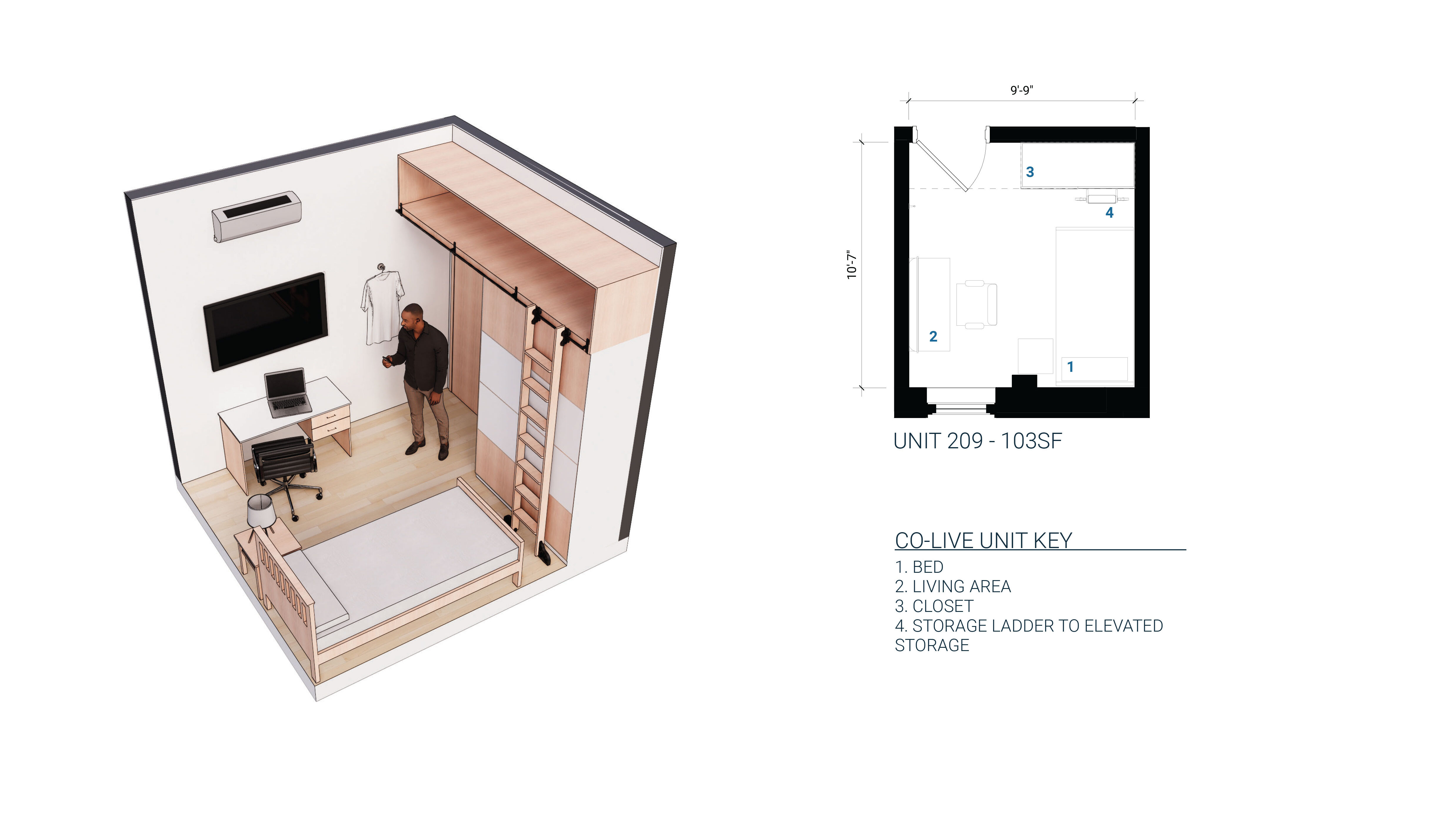
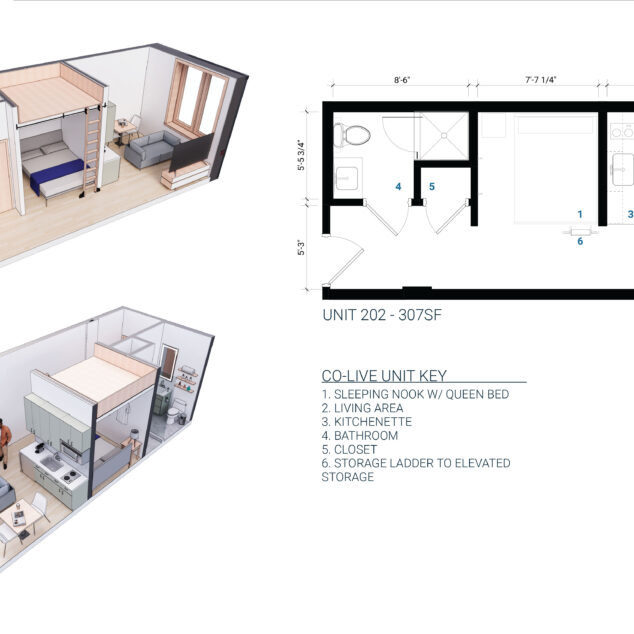

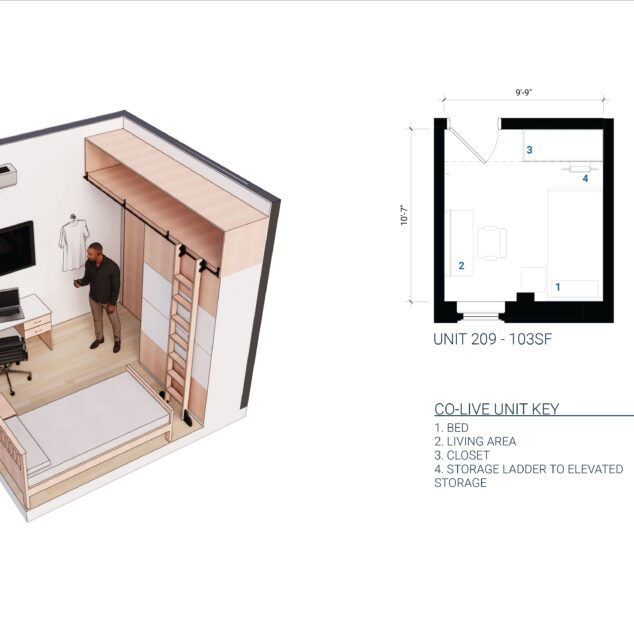
95 co-live units
in multiple sizes and price points to support a diverse community.
The primary focus of the co-living unit is to provide a comfortable space for individual privacy in the minimum footprint possible; shifting any program that is communally oriented to the larger shared spaces.
Community Retail & Artist Spaces
13,600 sf
of community retail & artist space
With a dedicated plaza and direct entries, small businesses will have ample frontage along the Blair Lot pedestrian corridor. Many of the current small businesses will remain in the completed project.
