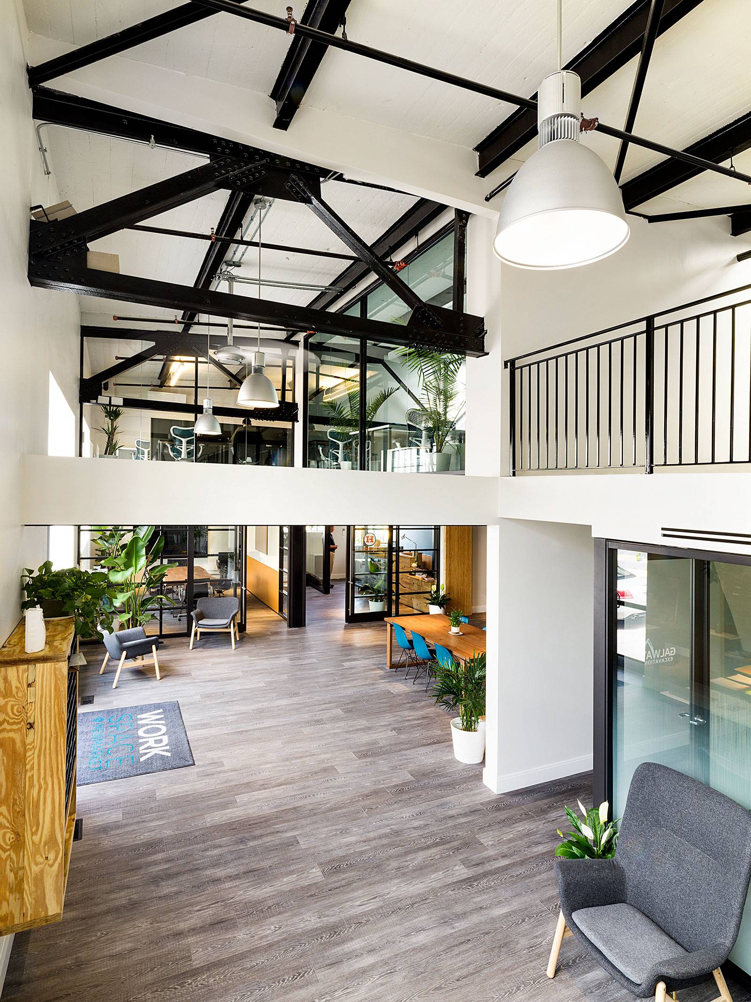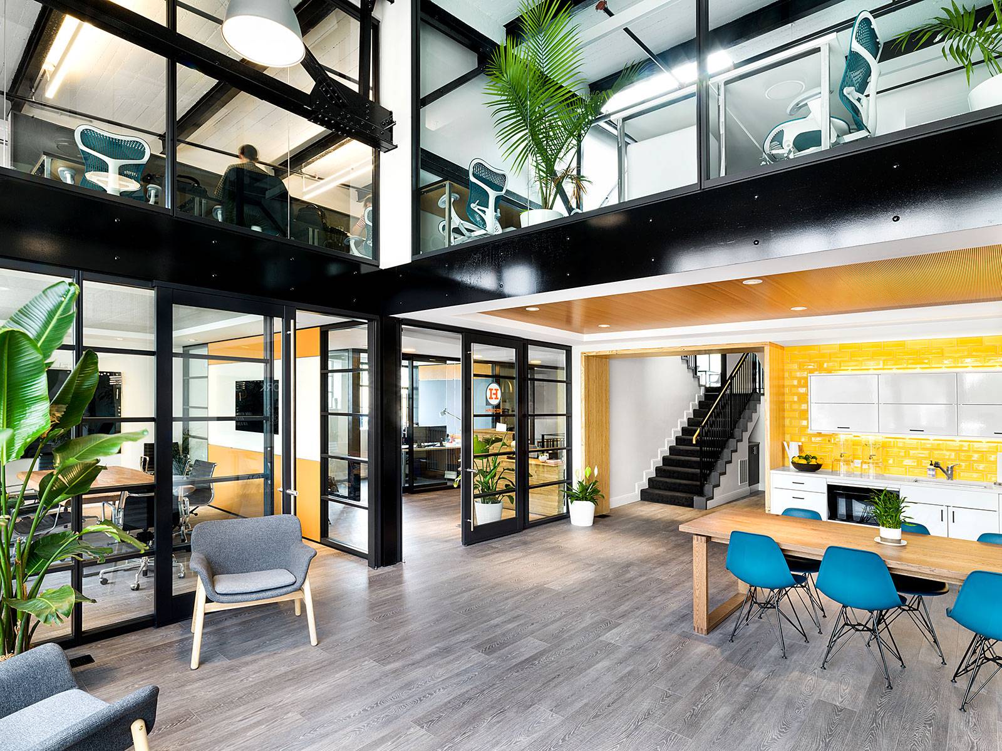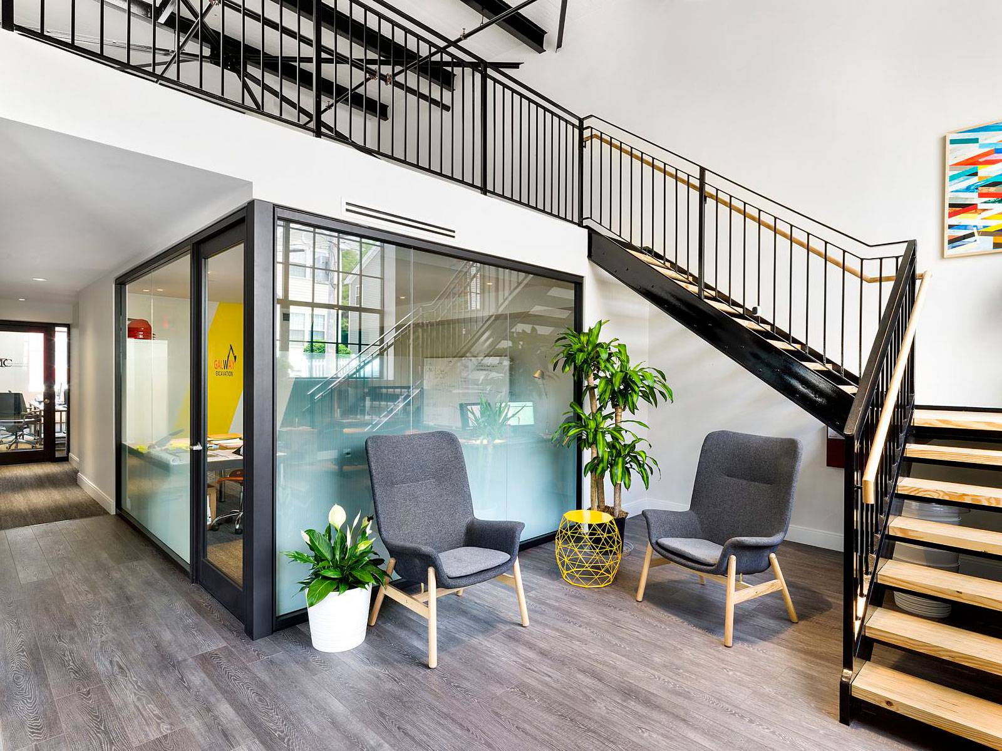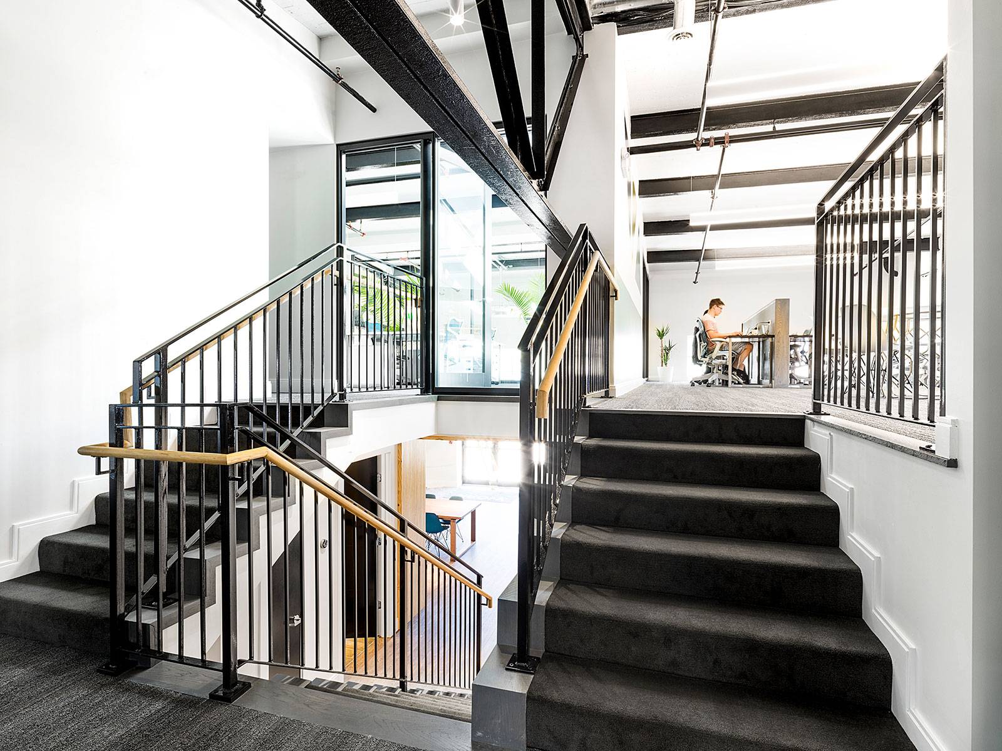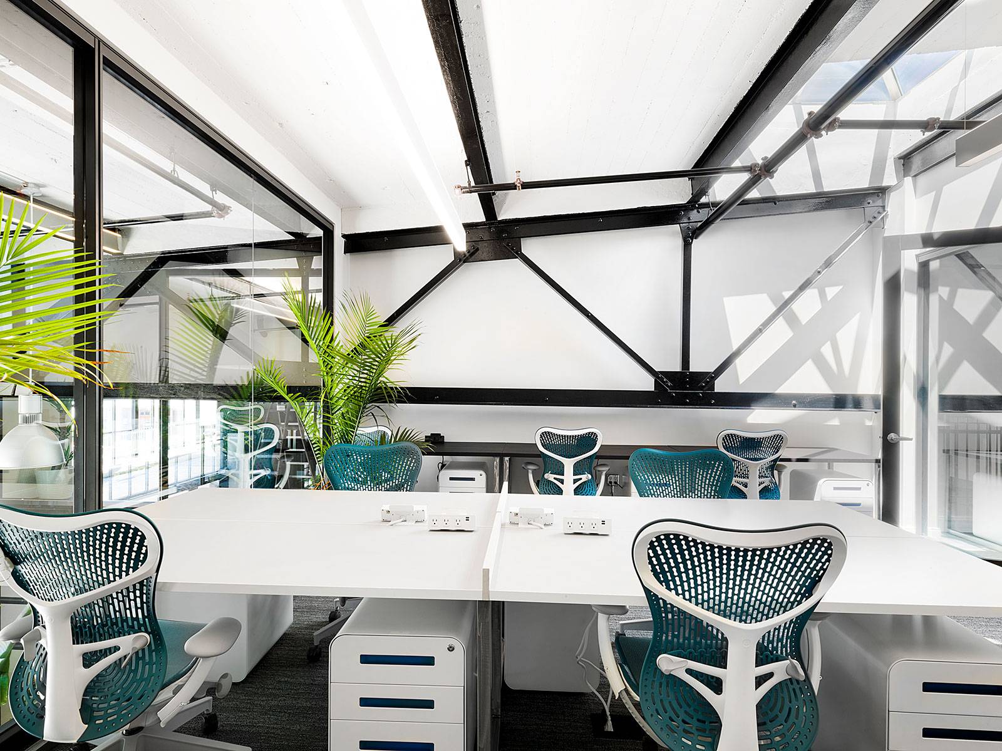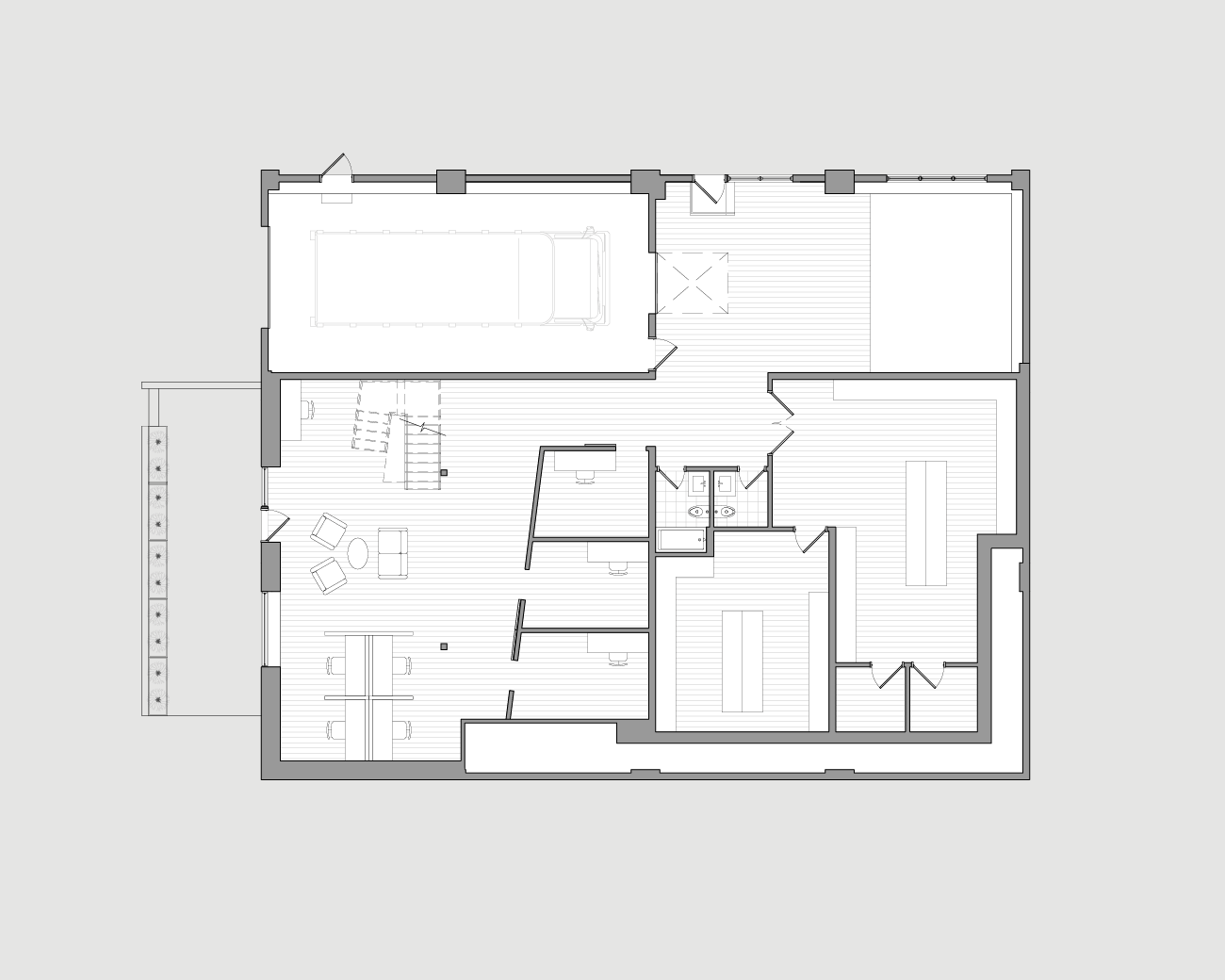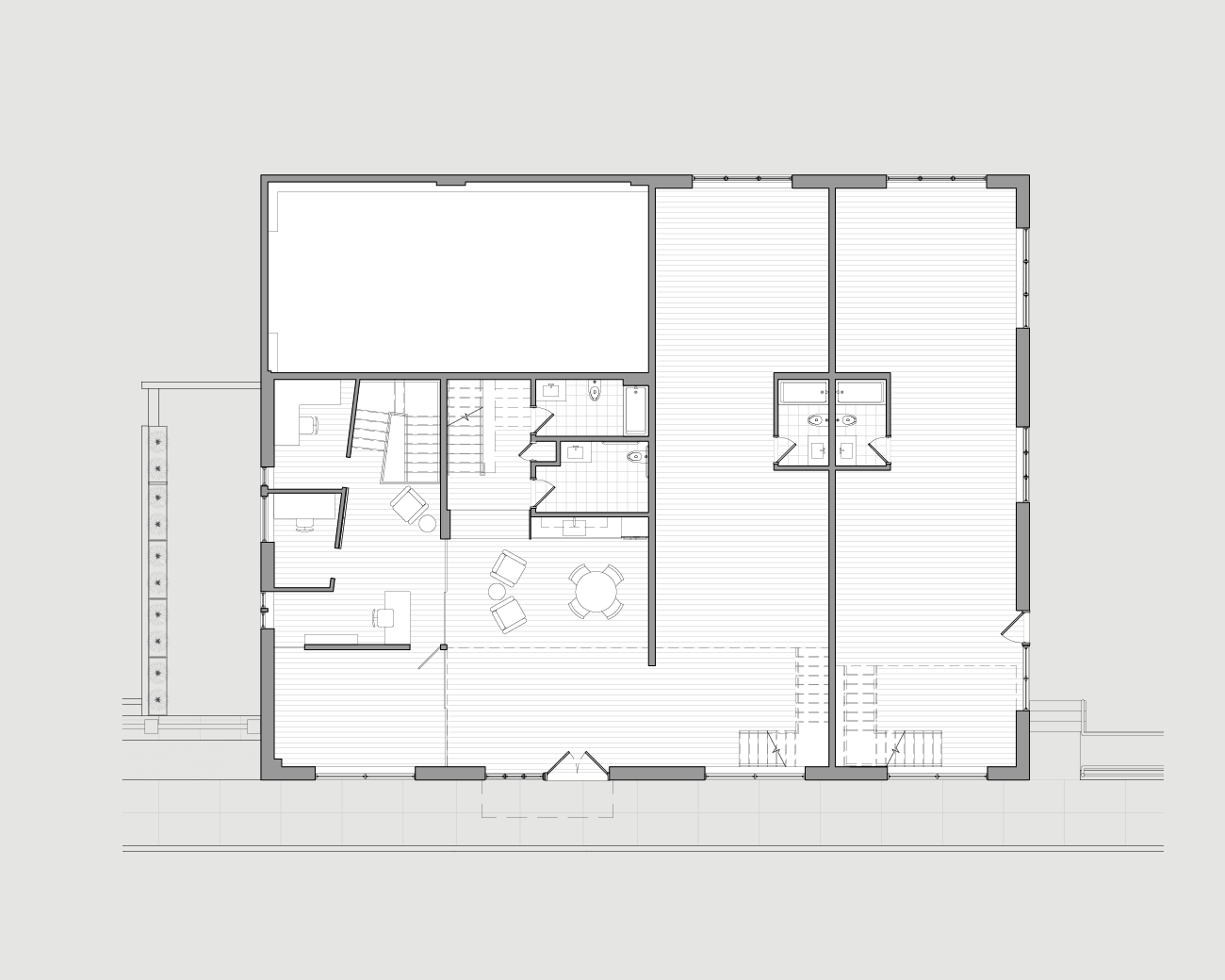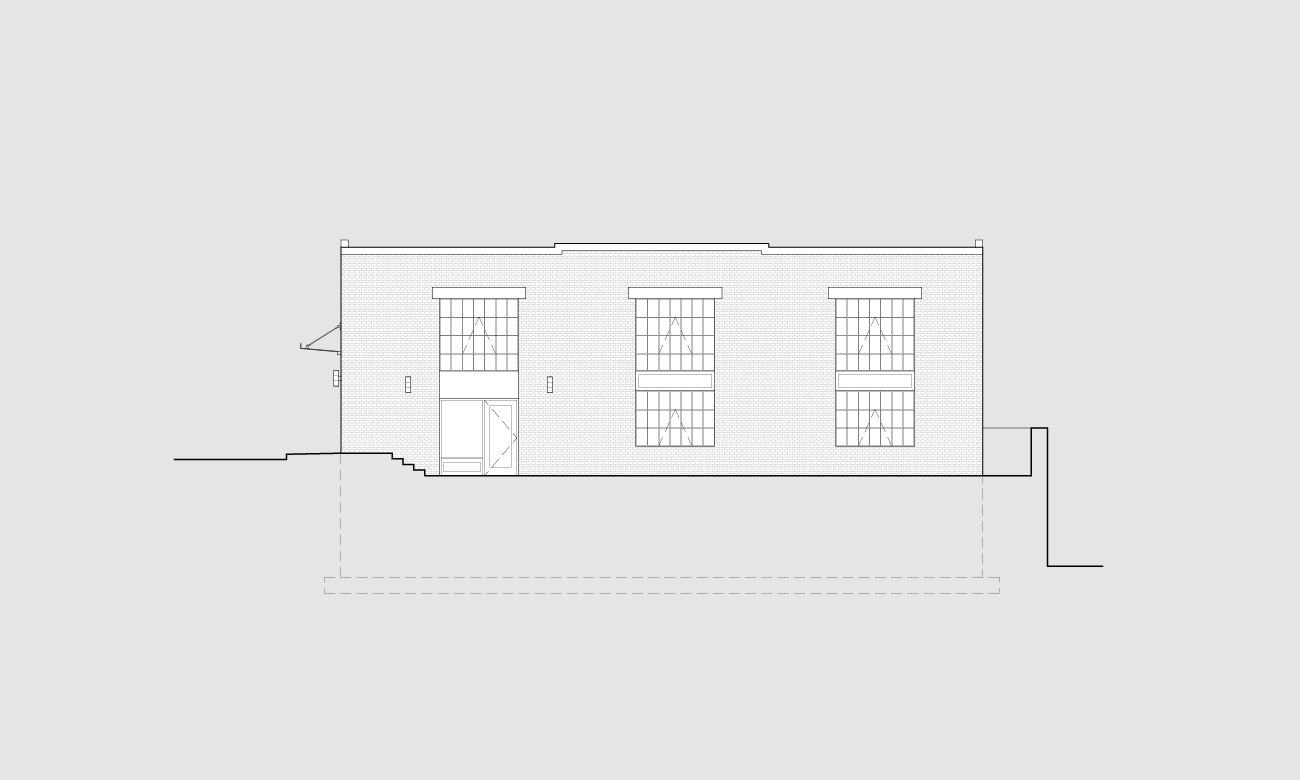MFDS worked with the client, Haycon, a construction management and general contracting firm, to transform an existing warehouse into the client's headquarters, as well as provide two additional office spaces.
The design utilizes open, flexible layouts - expressing the existing structure and incorporating new industrial elements. The open, airy spaces and large windows create a bright, welcoming interior - while still providing the necessary smaller and more private ancillary spaces required for office and commercial use.
The design utilizes open, flexible layouts - expressing the existing structure and incorporating new industrial elements. The open, airy spaces and large windows create a bright, welcoming interior - while still providing the necessary smaller and more private ancillary spaces required for office and commercial use.
