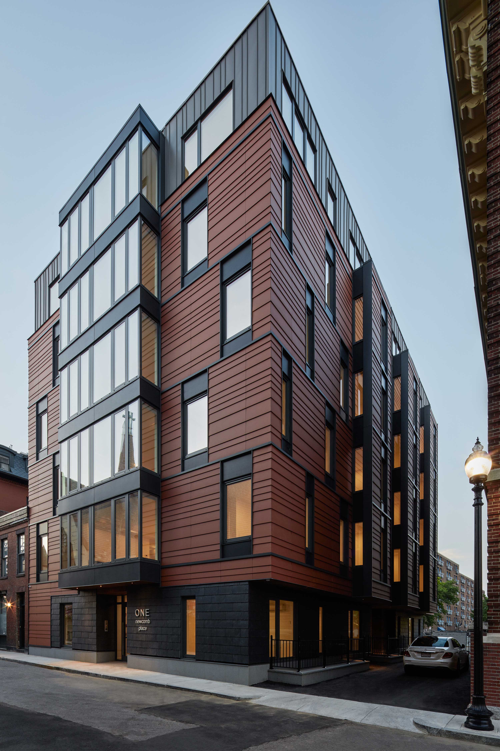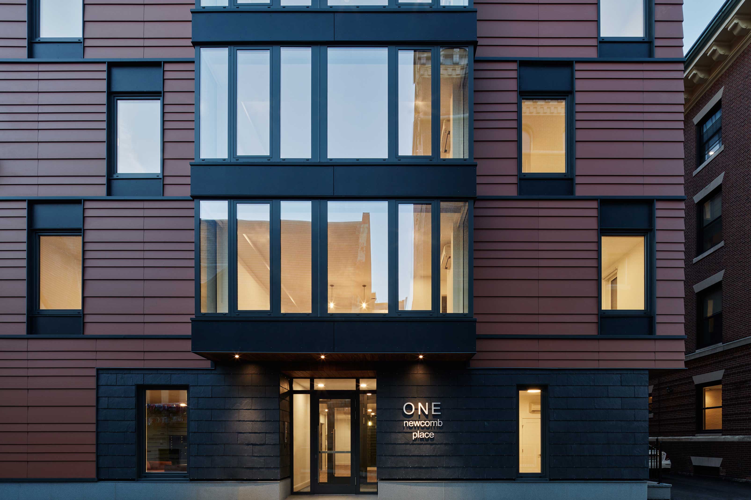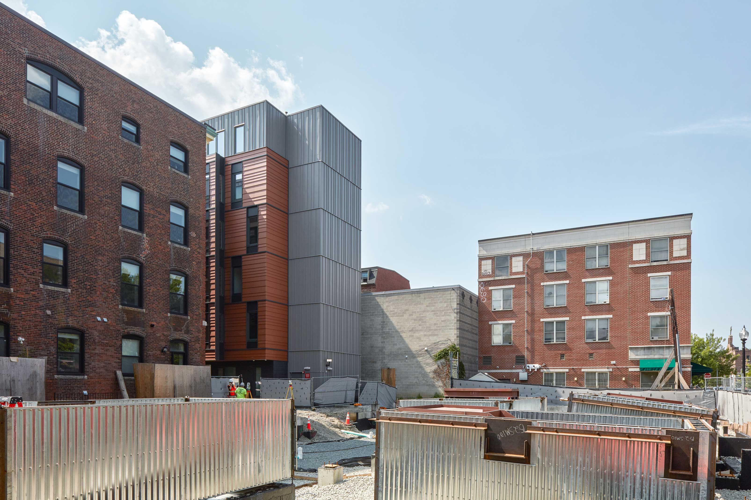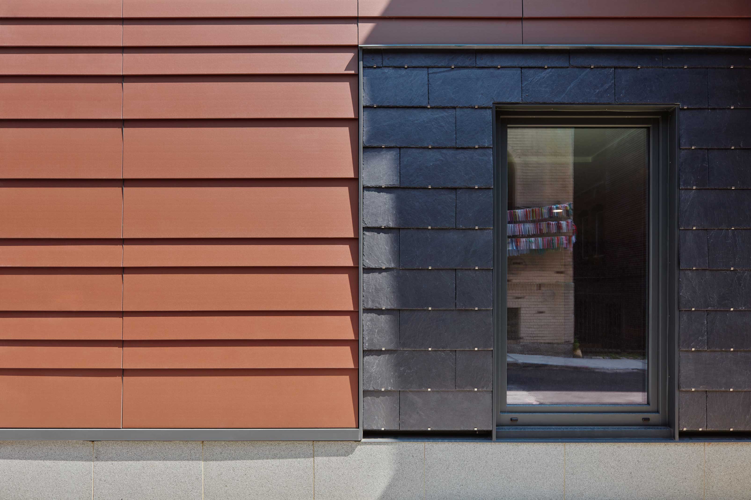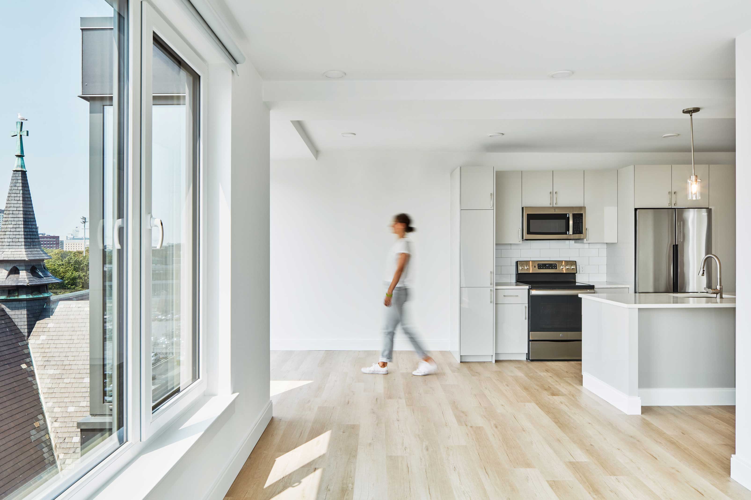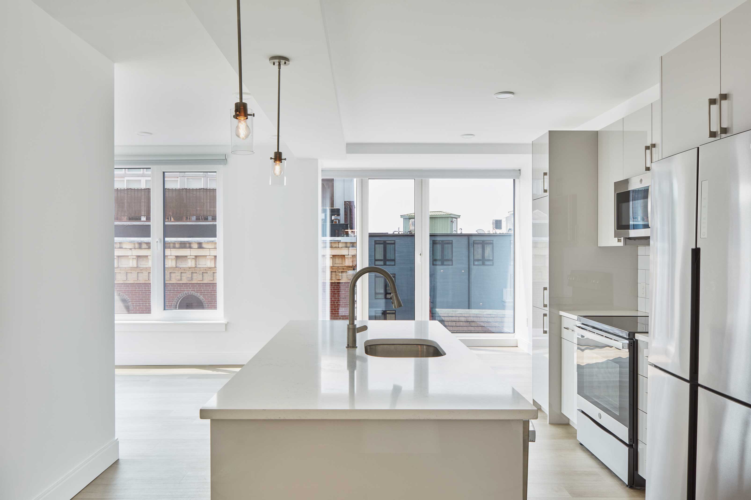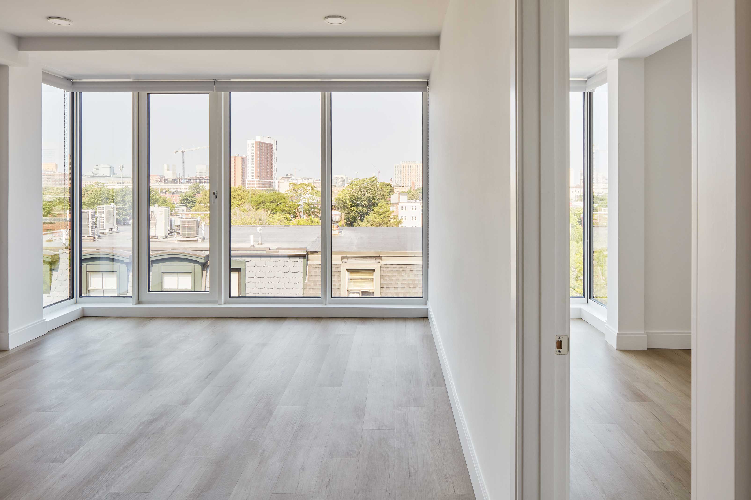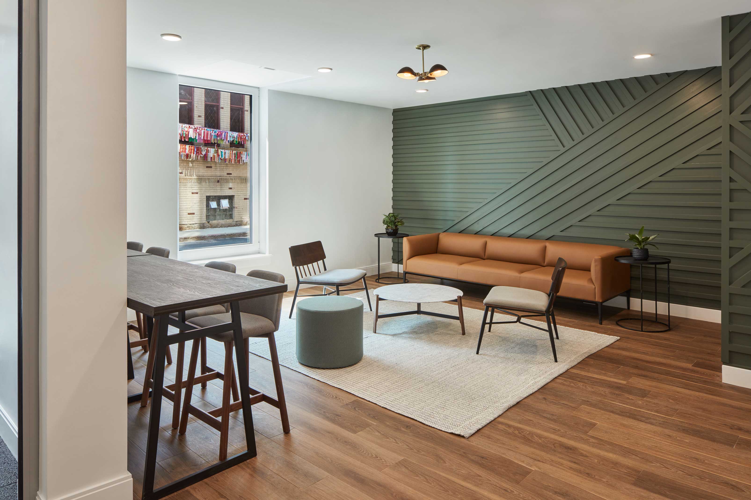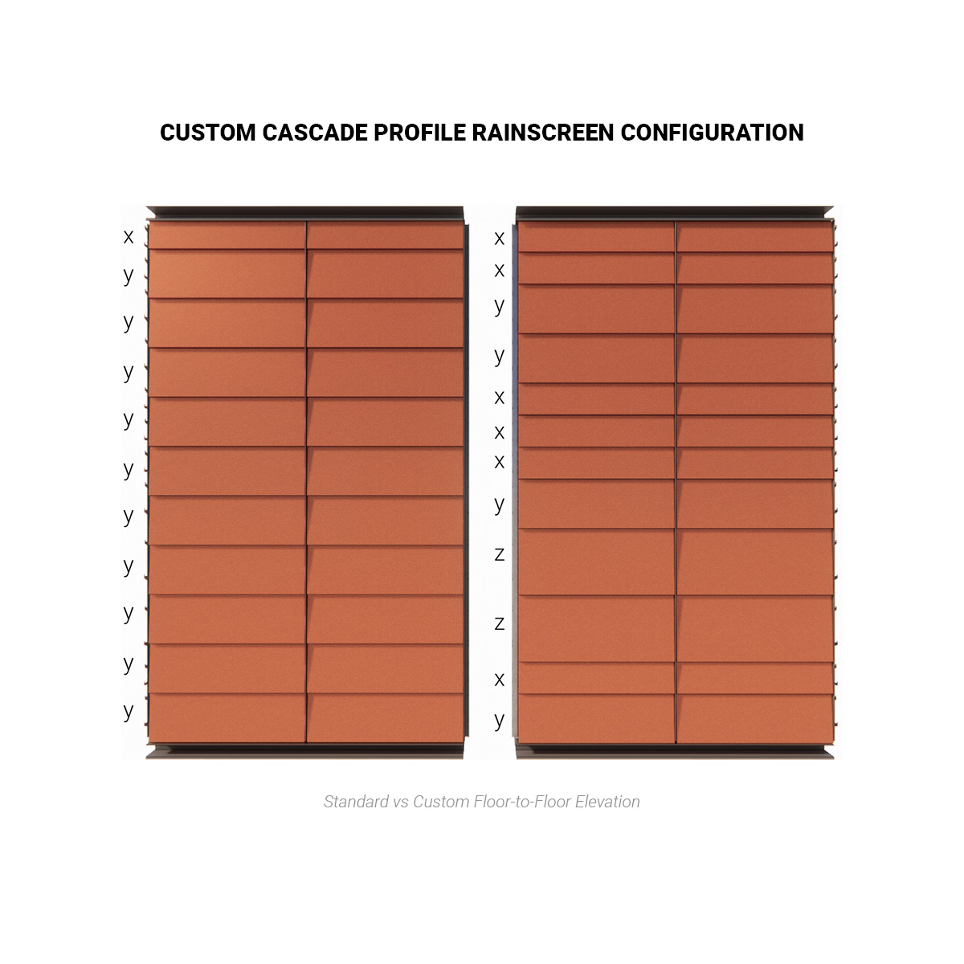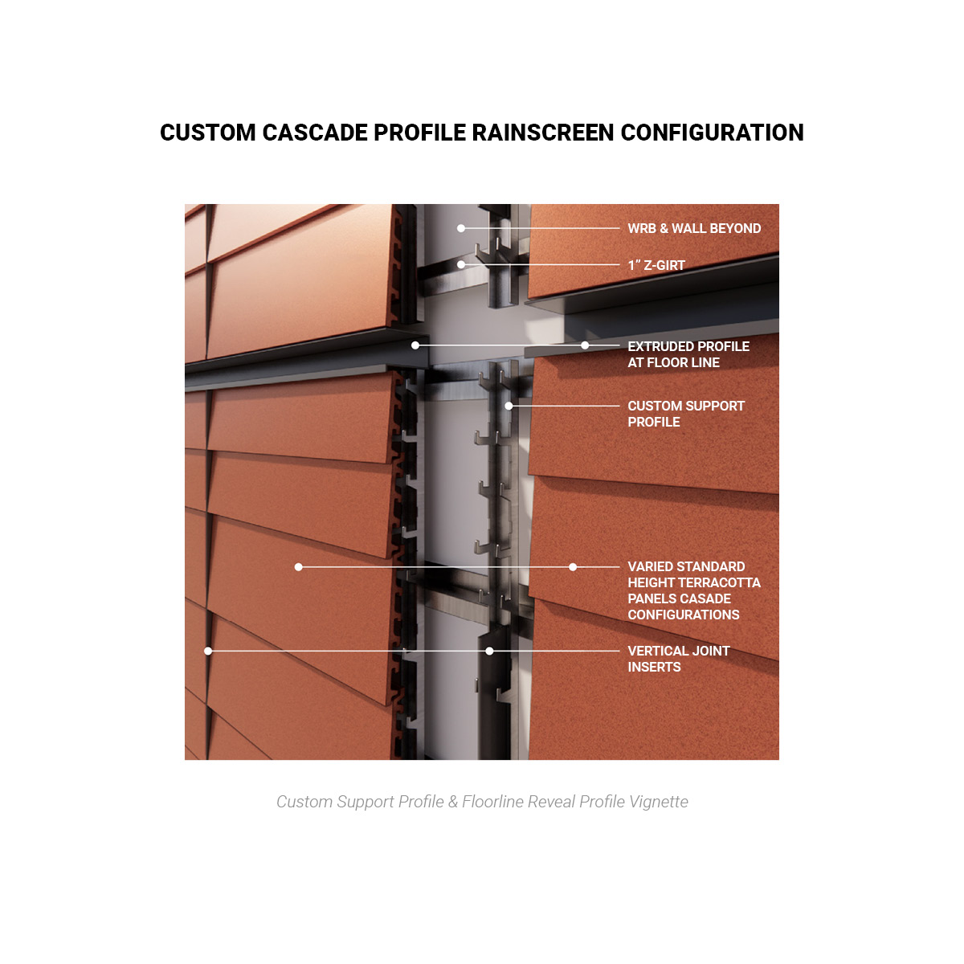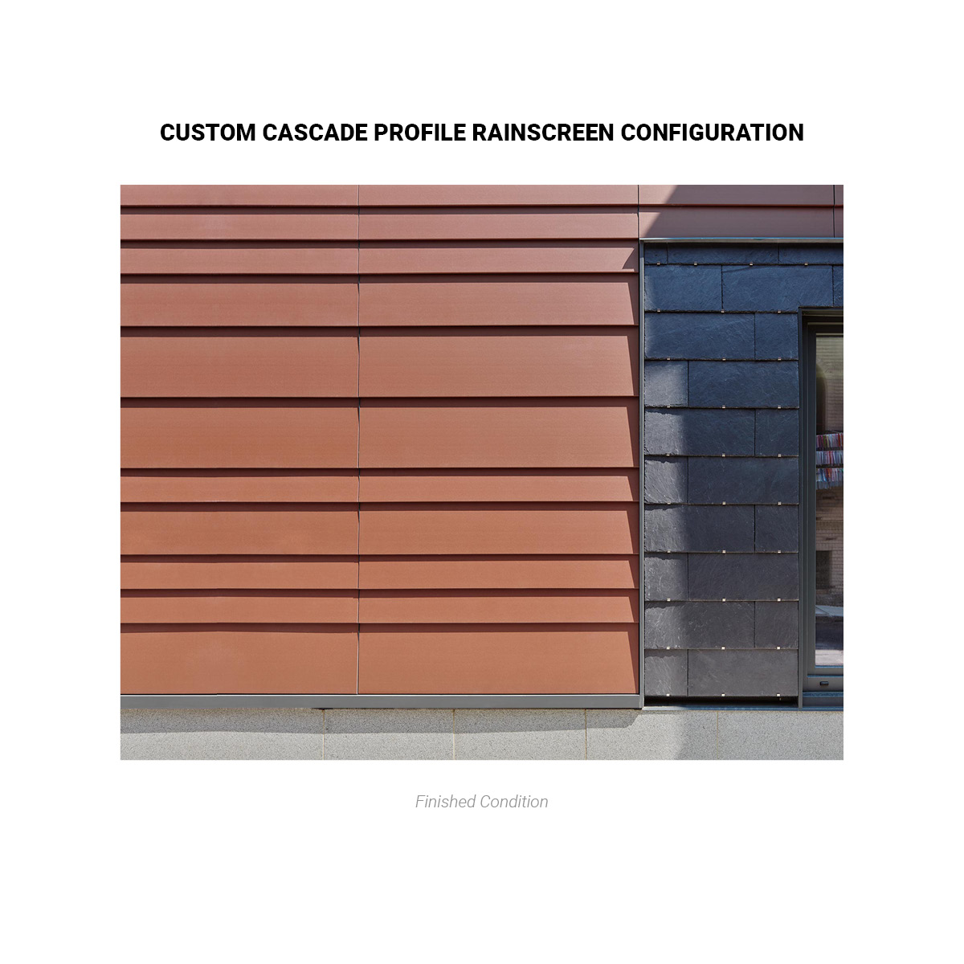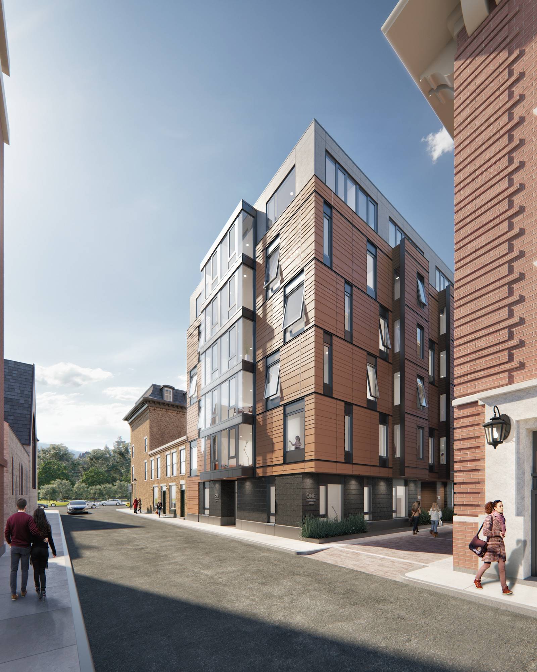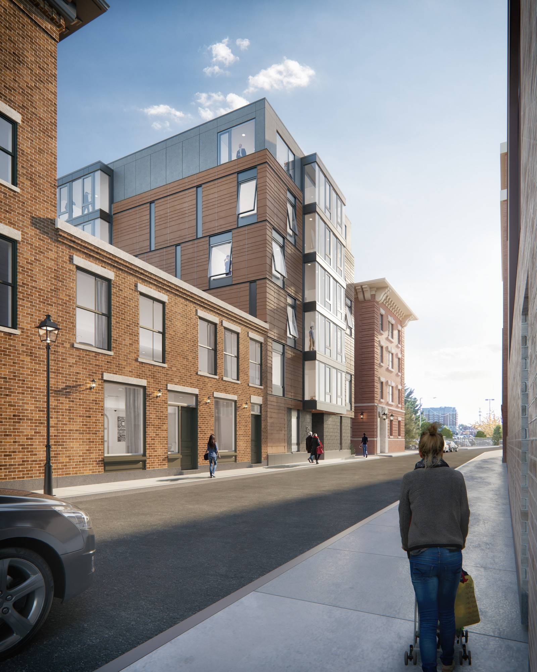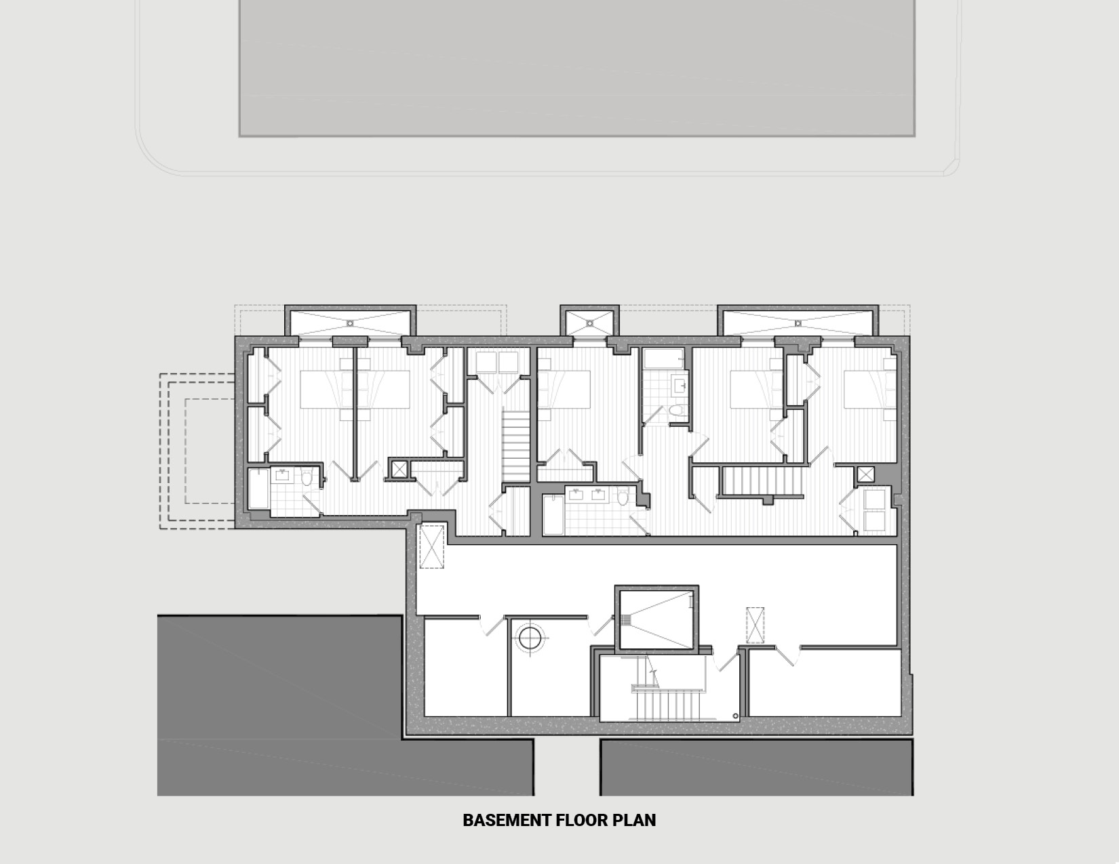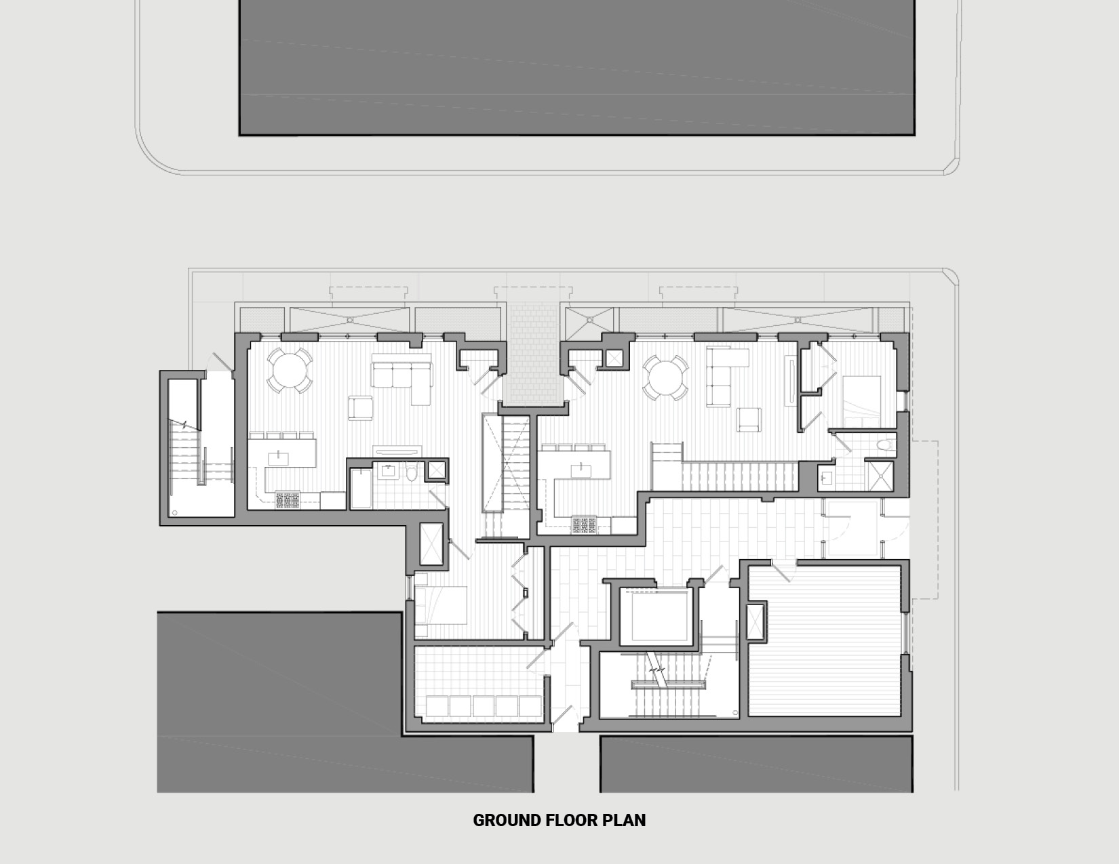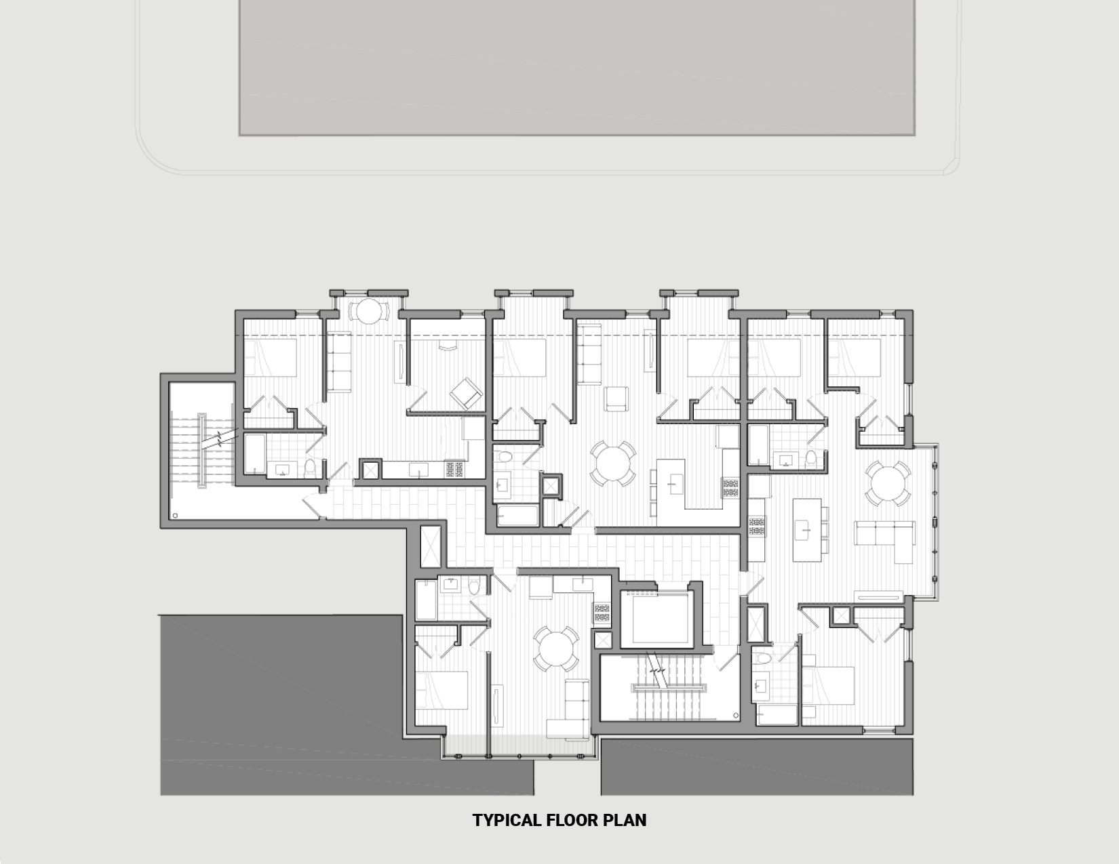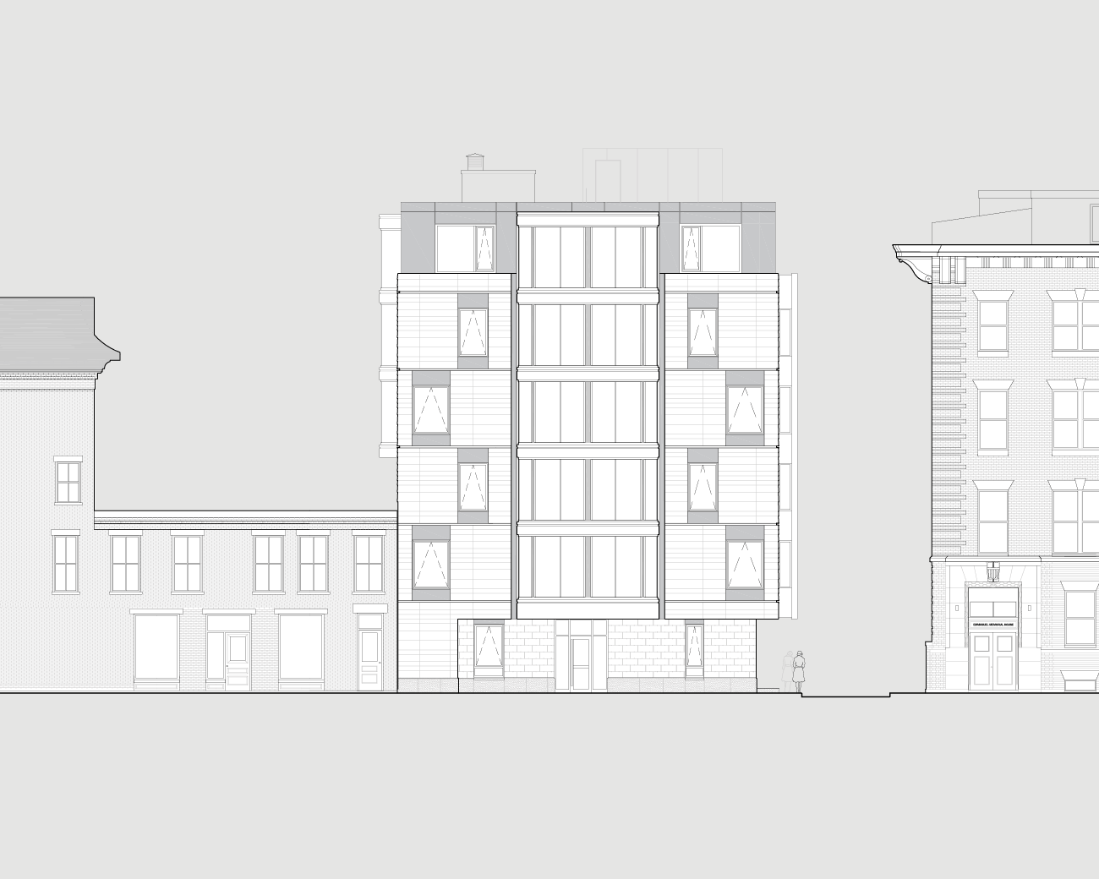On an infill lot set in a re-emerging Roxbury neighborhood, One Newcomb is a multifamily residential project consisting of 23 units. Nestled in a quiet side street alongside historic brick buildings with rich character, the project is a complementary contemporary addition to the street wall, with terracotta panels and slate shingles furnishing a rich texture while the windows and floor lines are trimmed with metal and fiber cement accents in a minimalist nod to more traditional bands and lintels.
MFDS successfully navigated through a range of complex zoning and code issues related to the infill nature of the lot and its directly abutting neighboring buildings — all while maintaining our overall design vision and programmatic requirements.
Click here for a journal post on our R&D process of the custom terra cotta façade system we designed for the project.
Our 11 E Lenox project, a mass timber Passive House project, is under construction - situated right behind One Newcomb on this through lot. Click here to see the project.
MFDS successfully navigated through a range of complex zoning and code issues related to the infill nature of the lot and its directly abutting neighboring buildings — all while maintaining our overall design vision and programmatic requirements.
Click here for a journal post on our R&D process of the custom terra cotta façade system we designed for the project.
Our 11 E Lenox project, a mass timber Passive House project, is under construction - situated right behind One Newcomb on this through lot. Click here to see the project.
