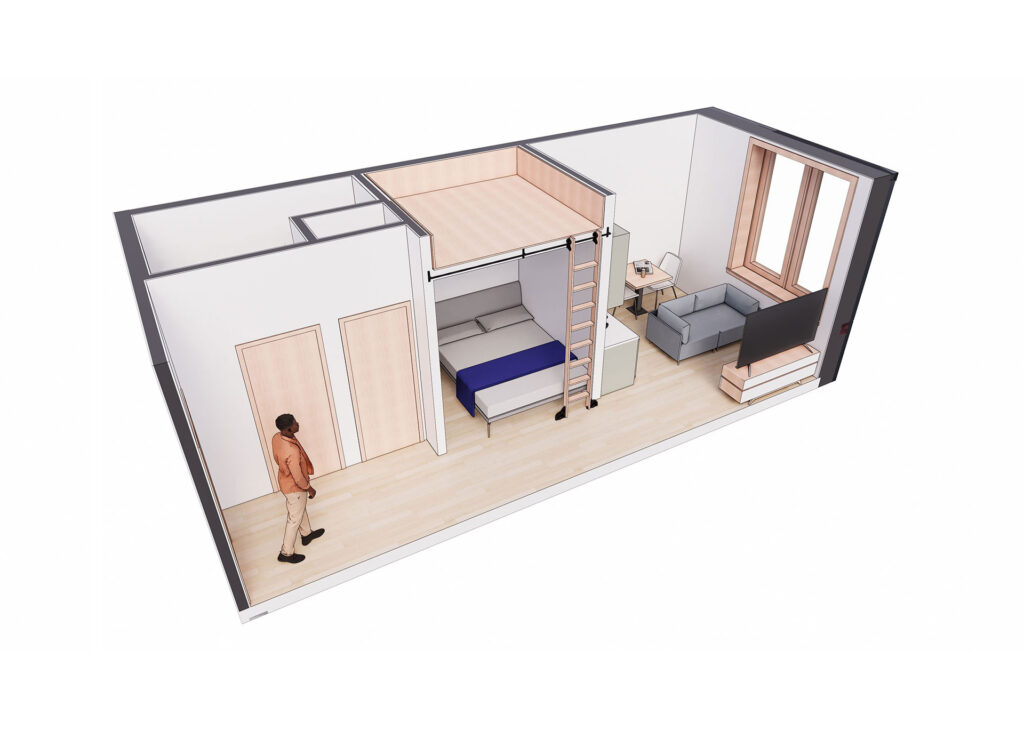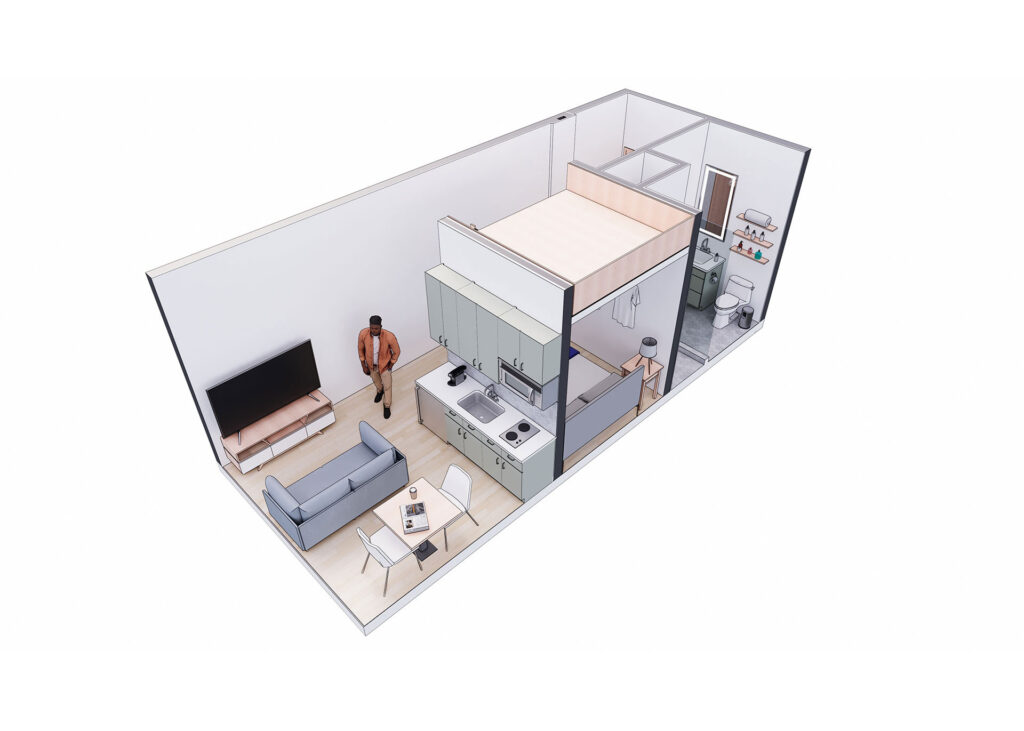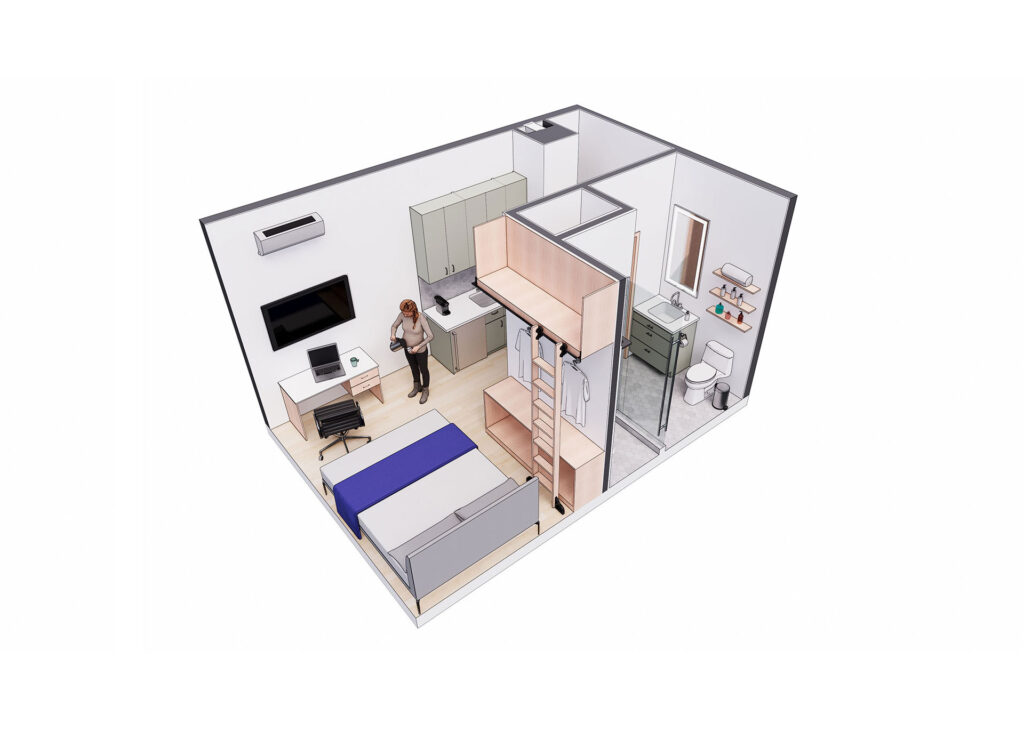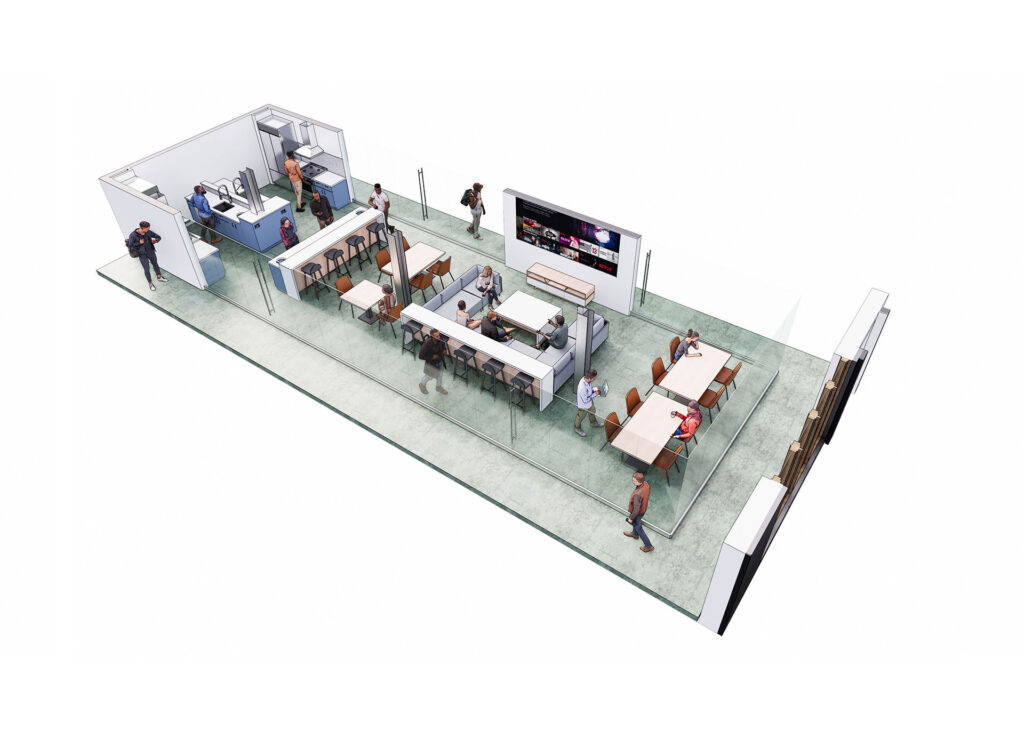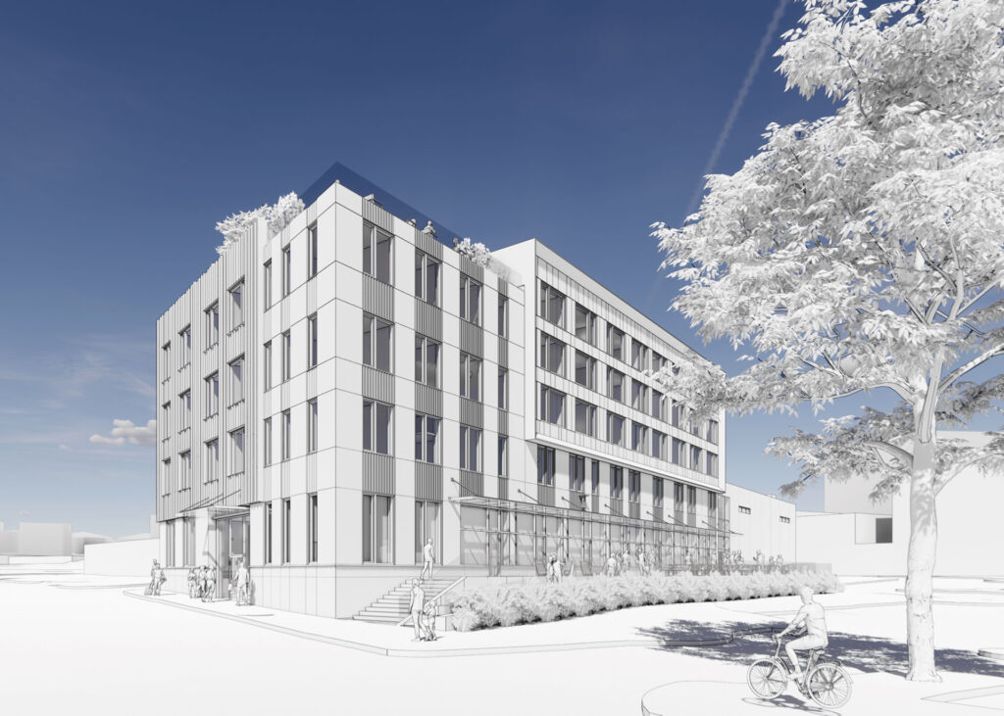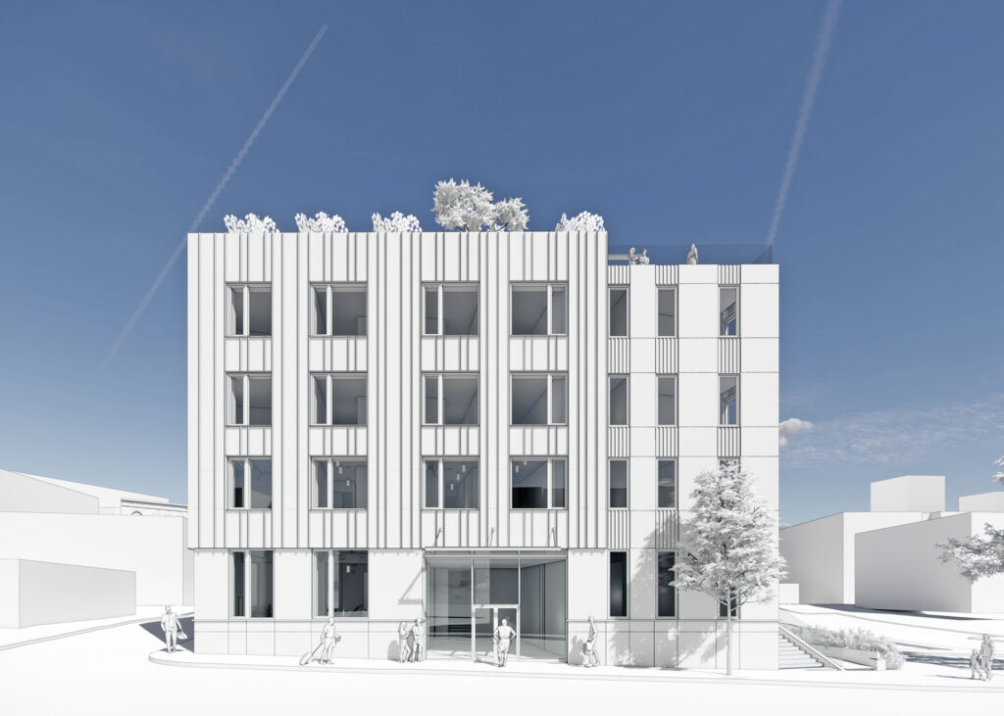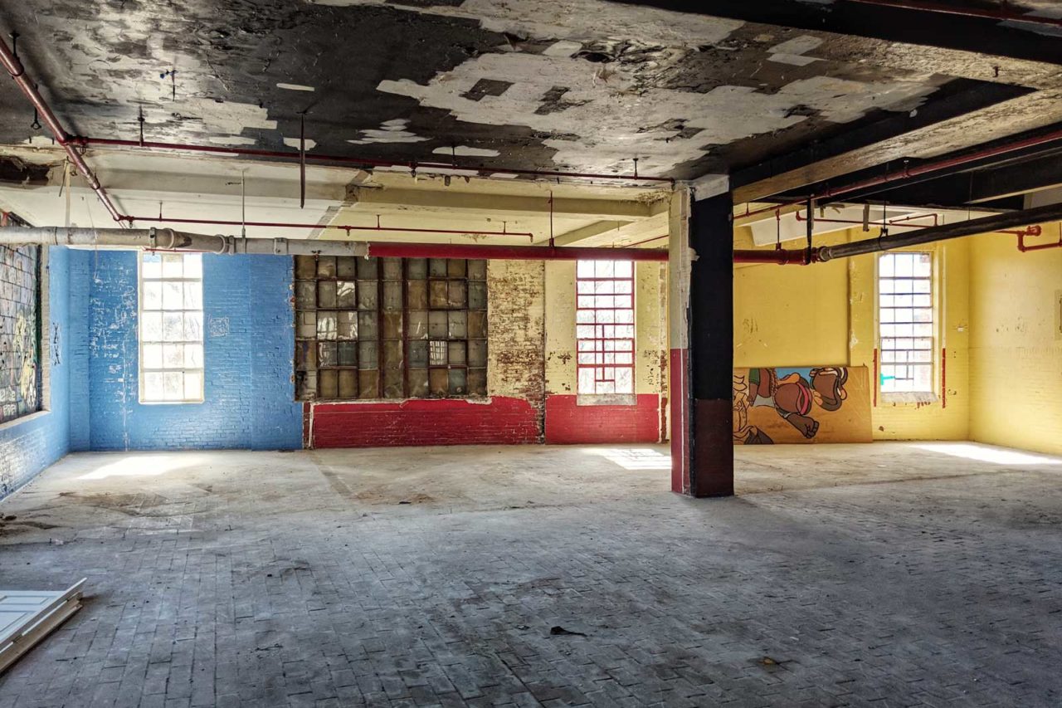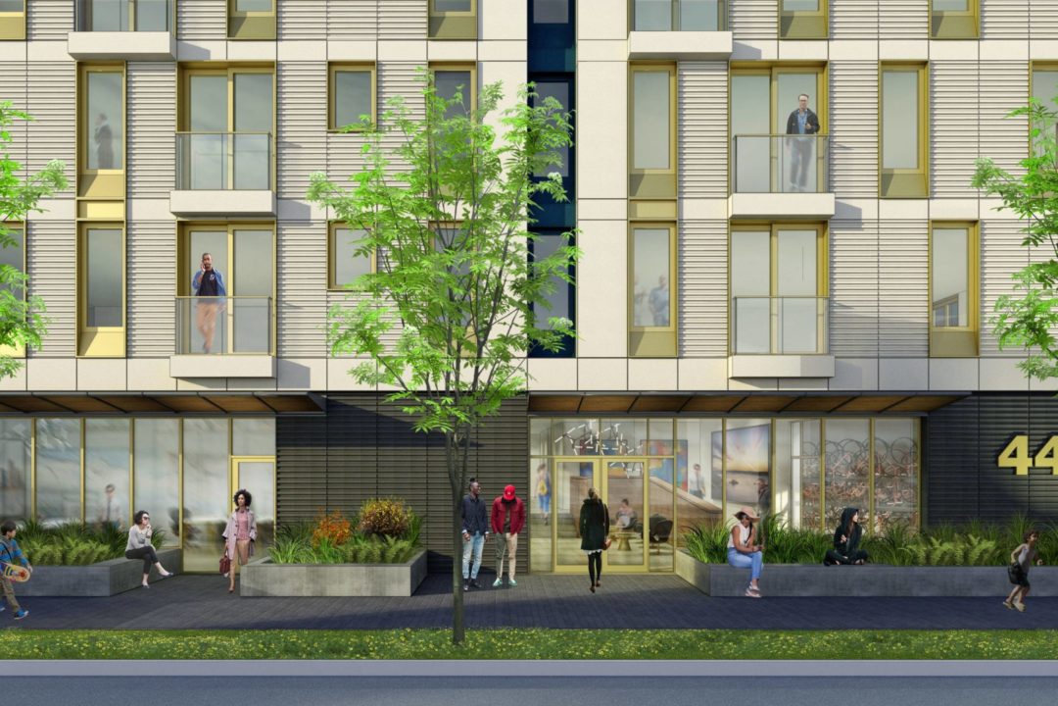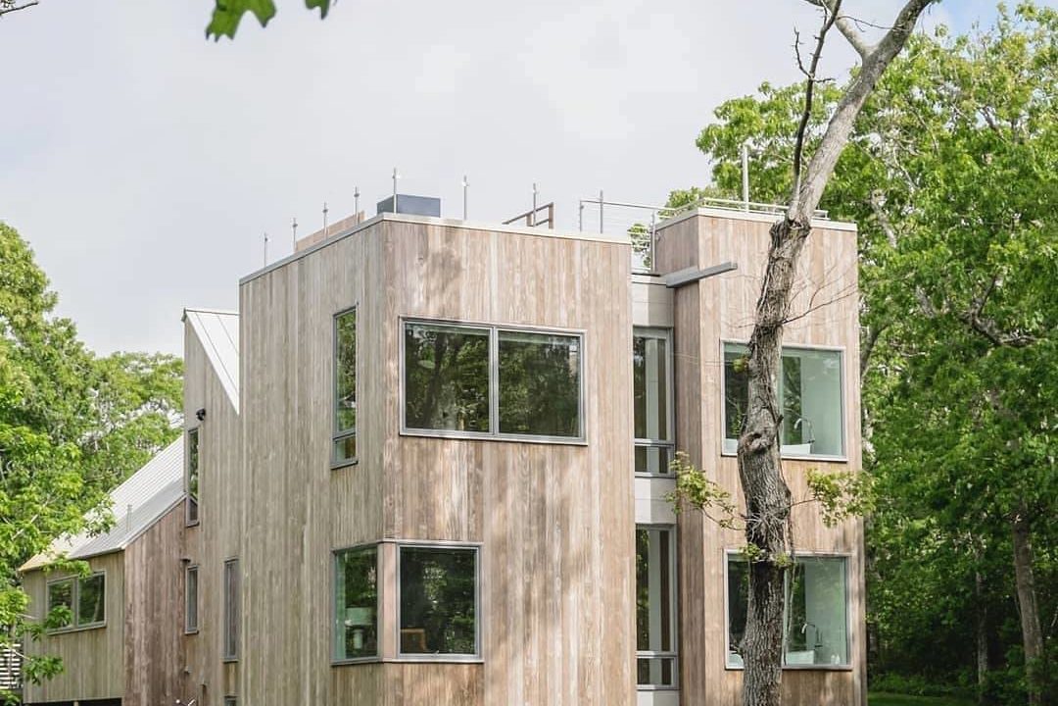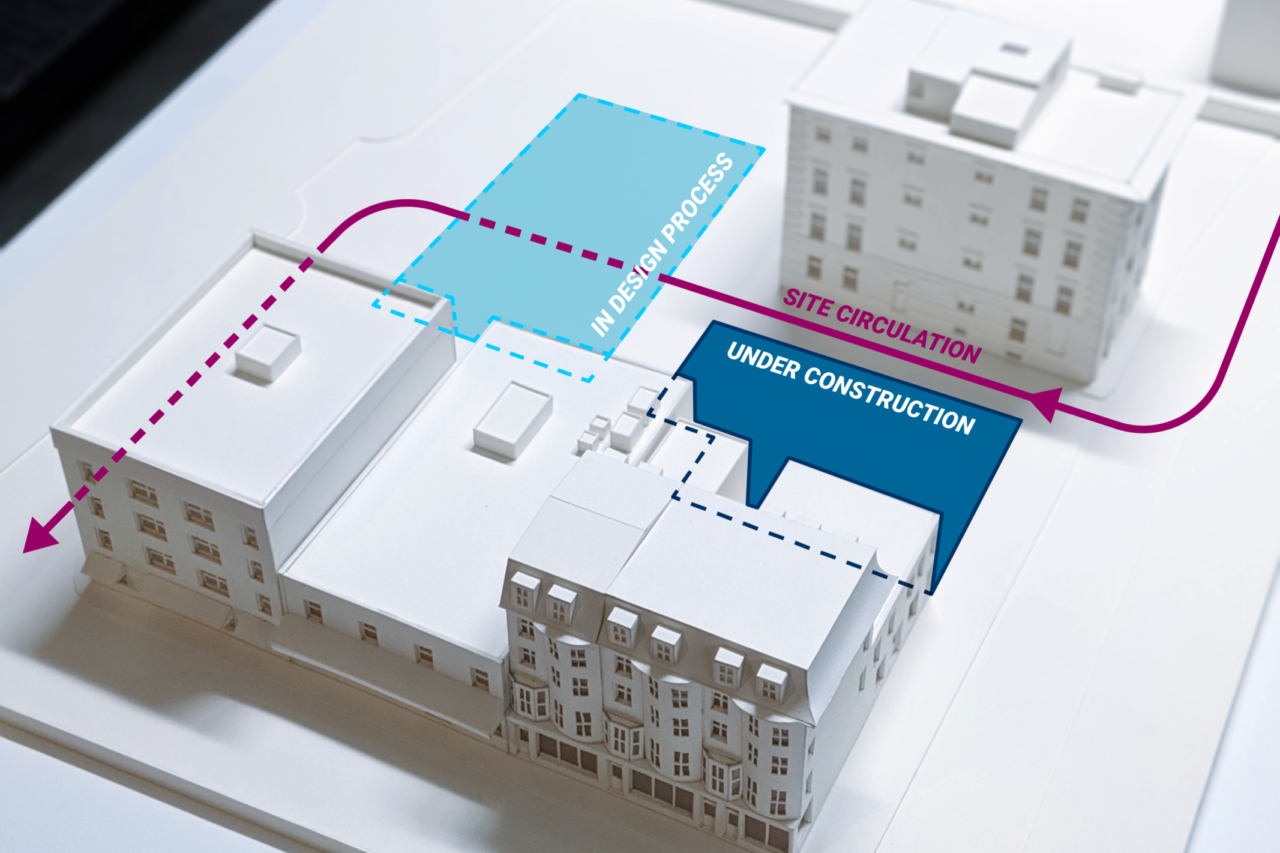We’re excited to reveal a bit of what we’ve been working on for the past year – a mixed-use coliving community within a reimagined adaptive use development! We’ve been acutely aware of the changing demographics and lifestyles in urban environments, and are excited to develop a design solution to respond to and help shape these shifts. The project is currently in community outreach and development, stay tuned for more updates. Scroll below for a sneakpeek into some colive units and overall design progress.
