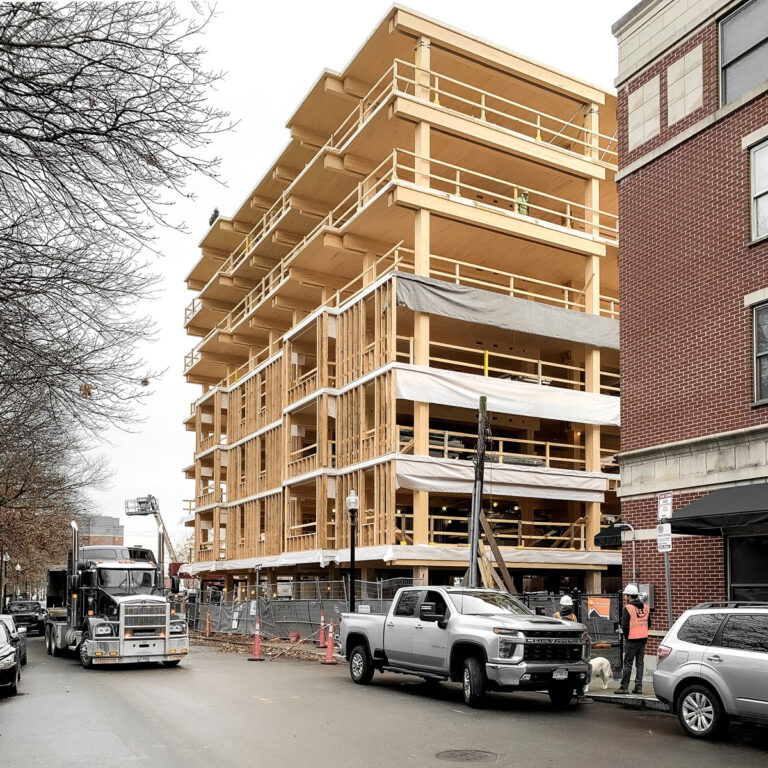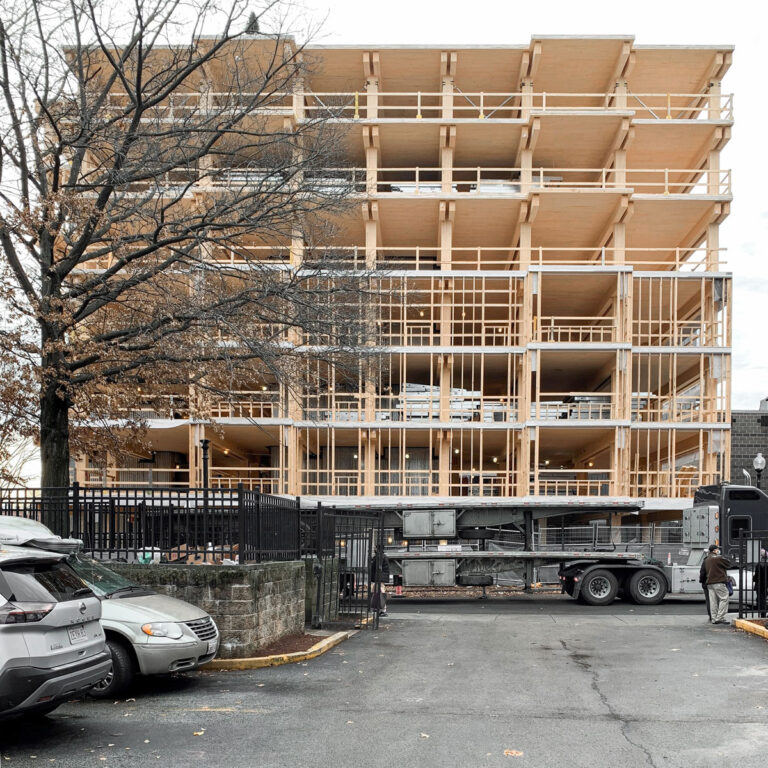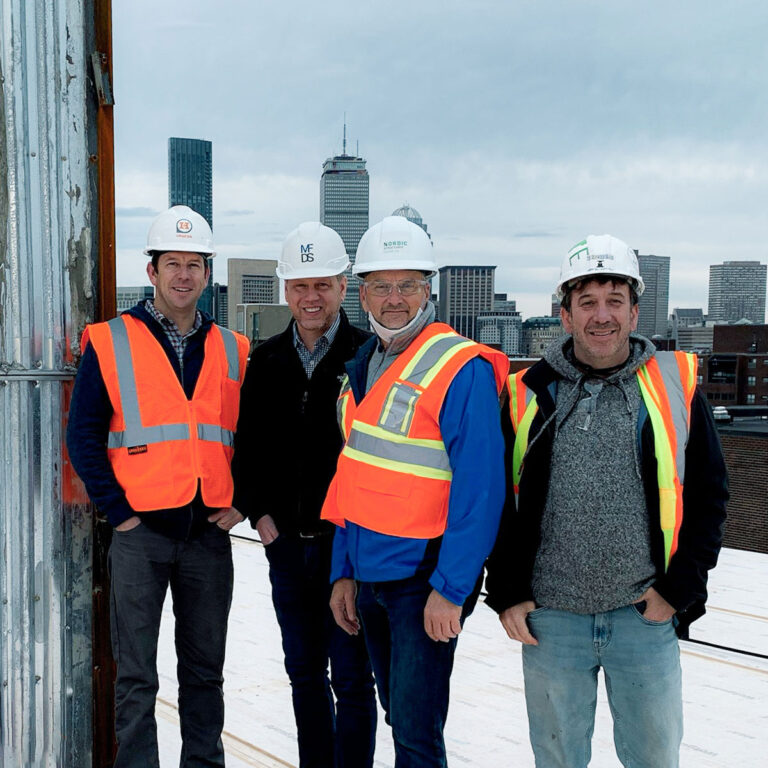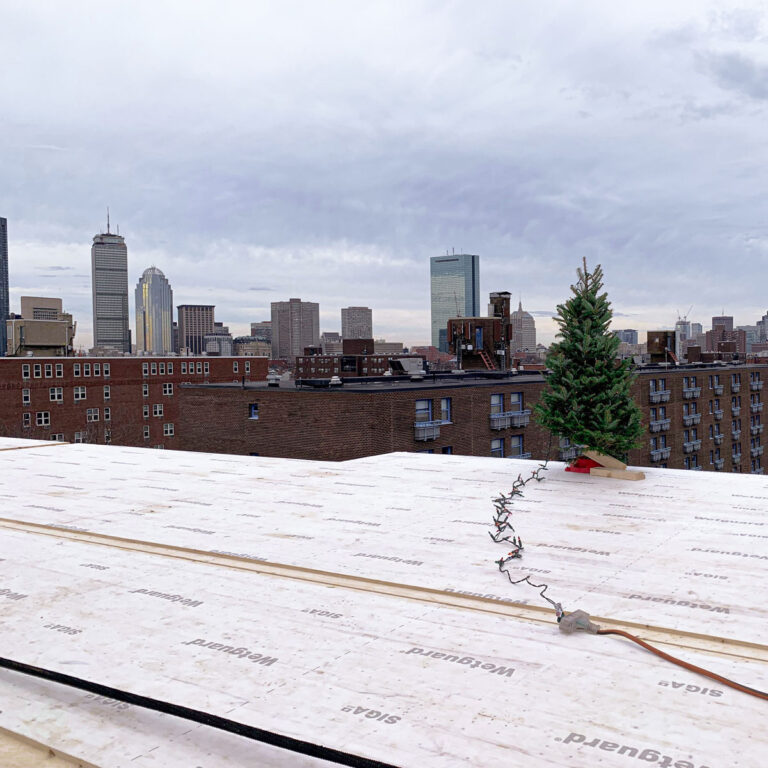Mass timber topped out at 11 E Lenox!
We conclude this year with the topping off of our 7 story mass timber project, 11 E Lenox. The installment of the last CLT slab went smoothly, becoming Boston's first ground up mass timber project. We are overwhelmingly thankful for our incredible team and collaborators on this project. A huge shout out to our team who made this possible: Boston Real Estate Collaborative, D2 Development, Urbancore Development, Haycon, Nordic Structures, Code Red, H+O Structural Engineering, BLW Engineers, and Passive to Positive.
Please see our project webpage here for more information on mass timber, Passive House design, and the project's overall holistic sustainable design.
Please see our project webpage here for more information on mass timber, Passive House design, and the project's overall holistic sustainable design.



