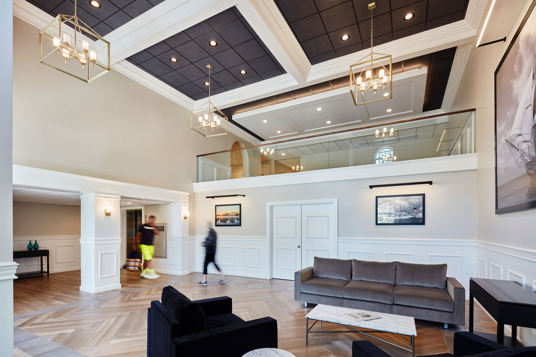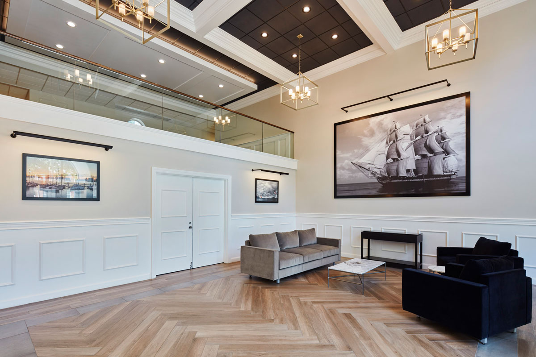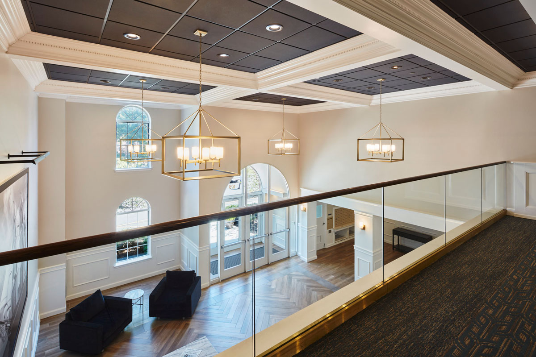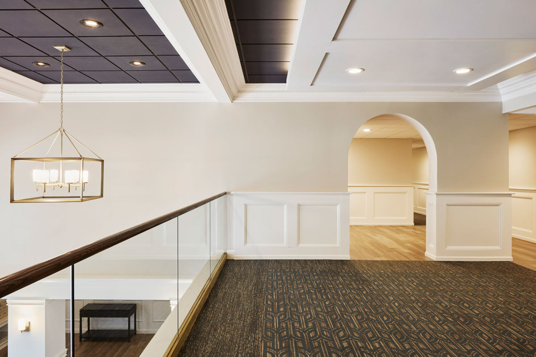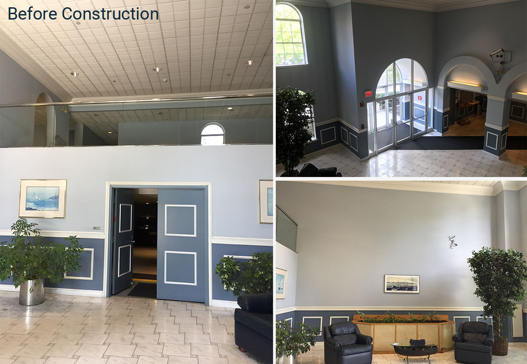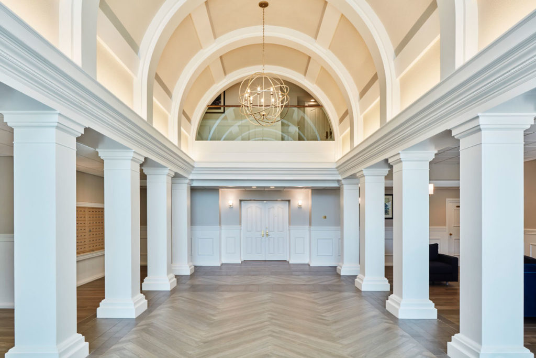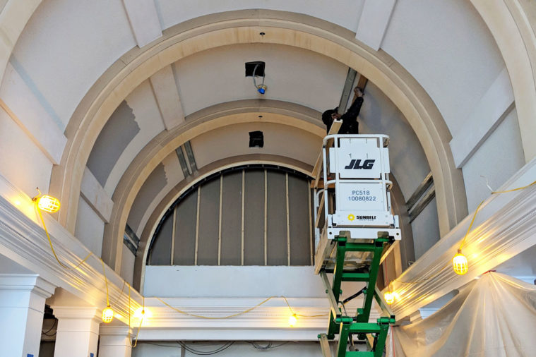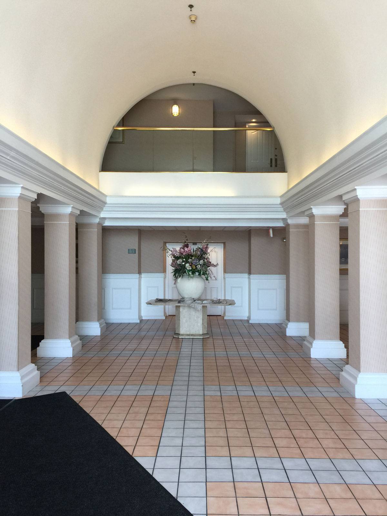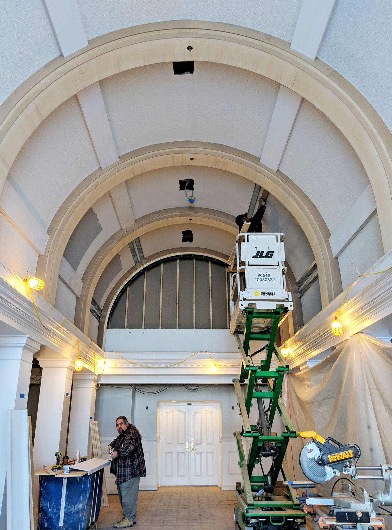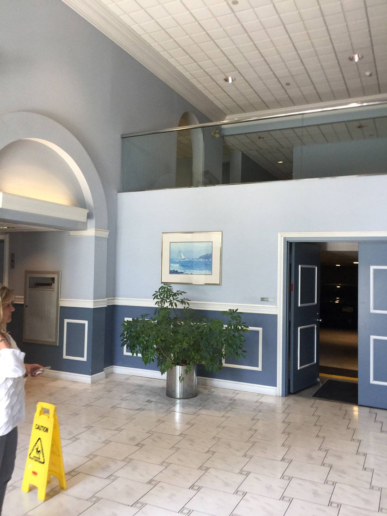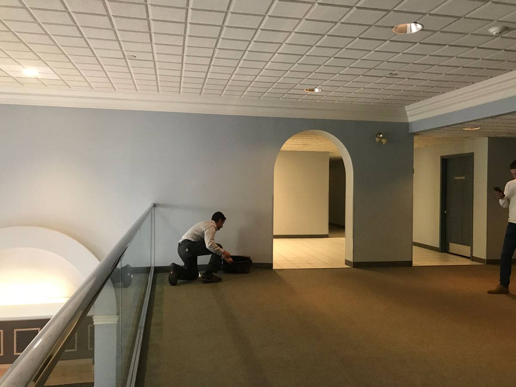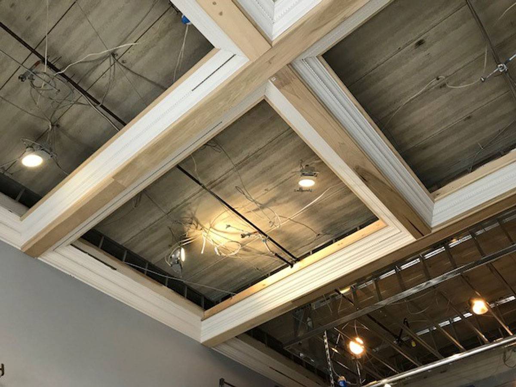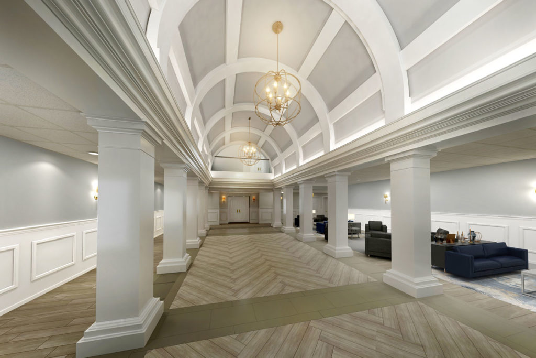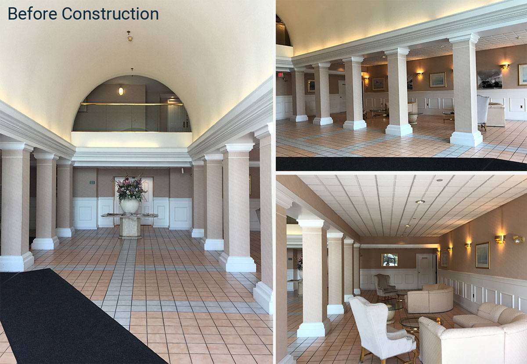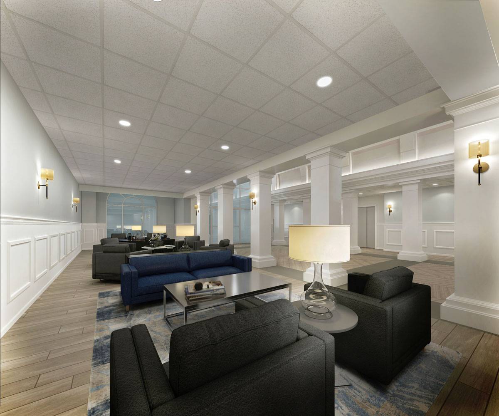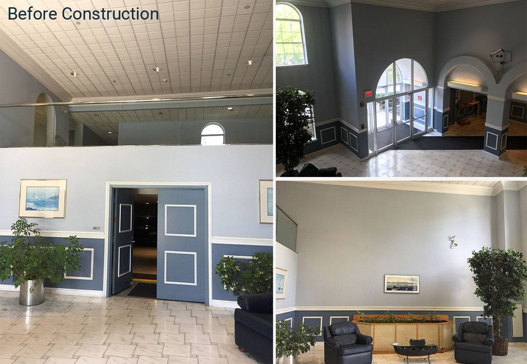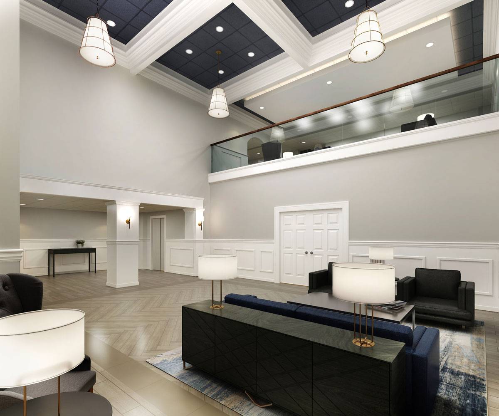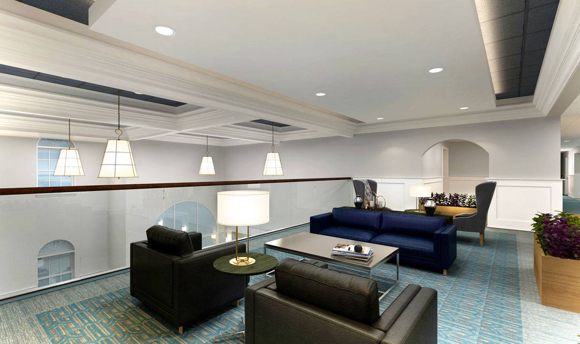50 & 100 Boatswain’s Construction Complete
50 & 100 Boatswain’s Way Construction Complete!
The interior renovations at 50 & 100 Boatswain’s Way in Chelsea, MA are complete! These lobbies are a shining example of how a few thoughtful design statements can completely transform a space, even when working within a tight budget.
For this project we used ceiling details, flooring patterns, and new furniture layouts to create a sense of scale and definition. Paired with fresh paint and updated light fixtures, these spaces are not only brighter and more inviting, but offer more functionality for the residents as well.
50 Boatswain’s Way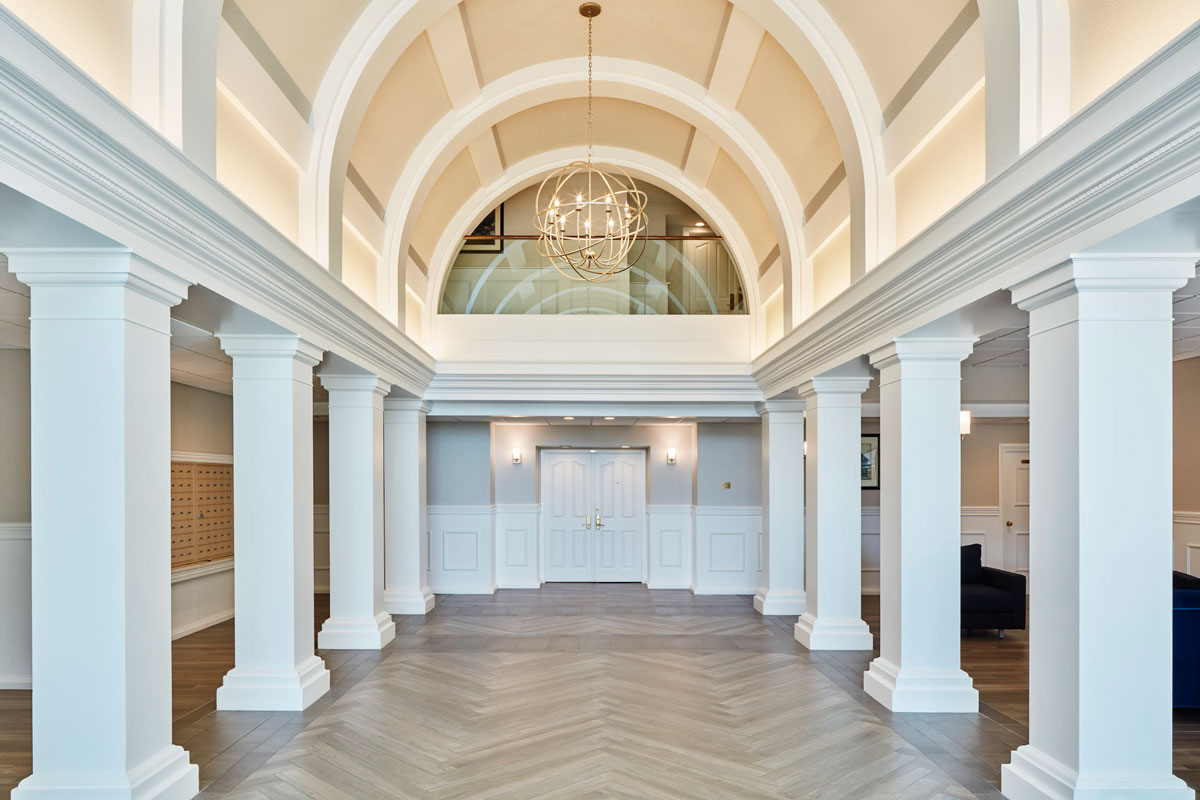

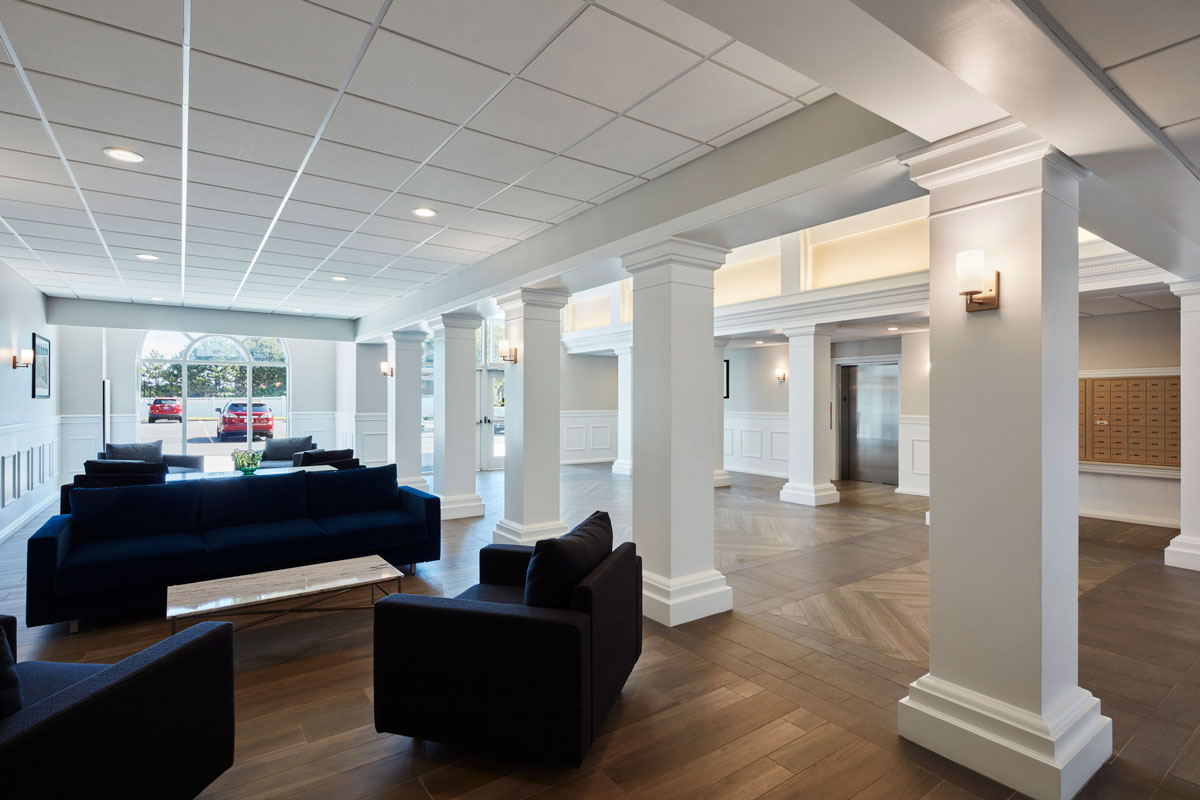

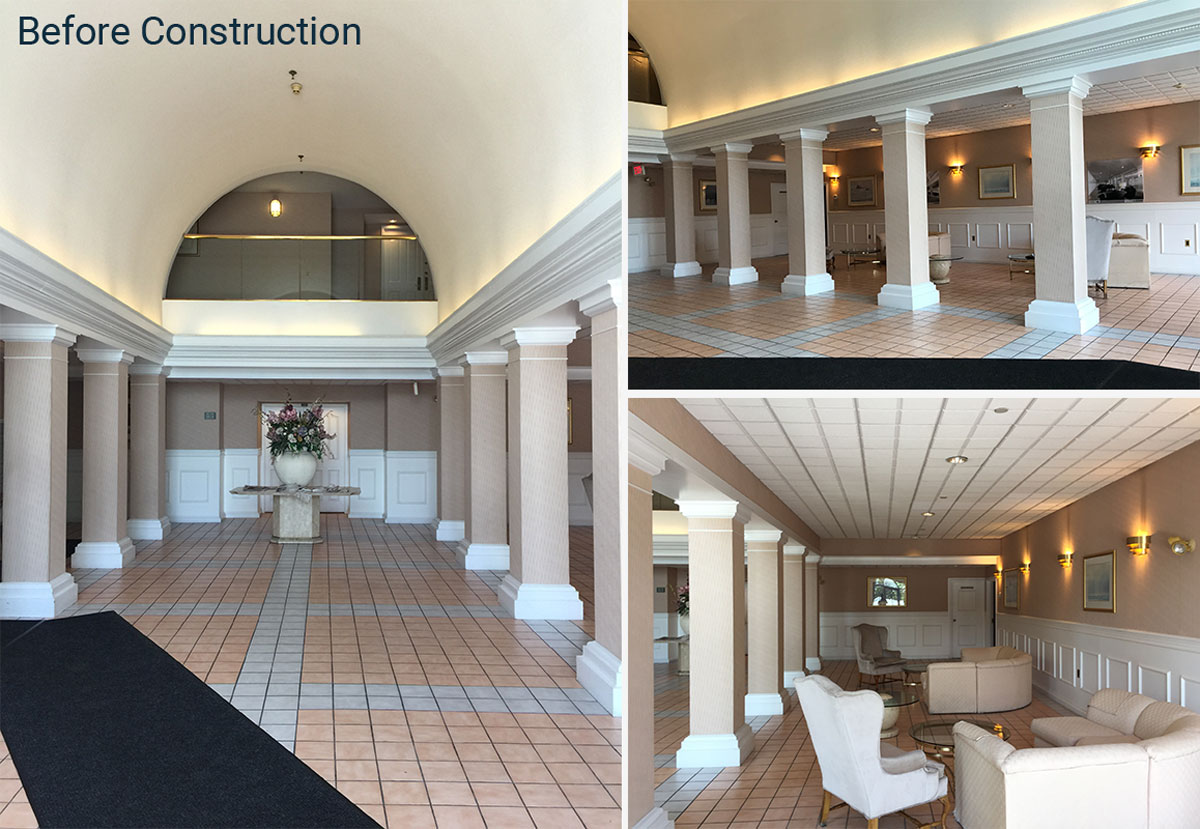
100 Boatswain’s Way
