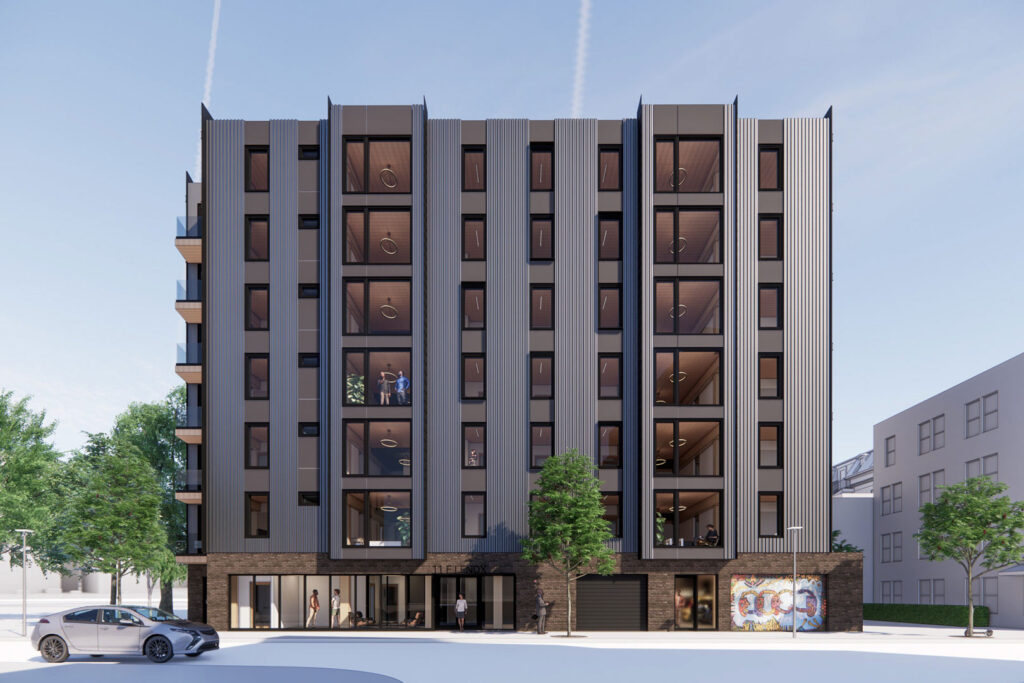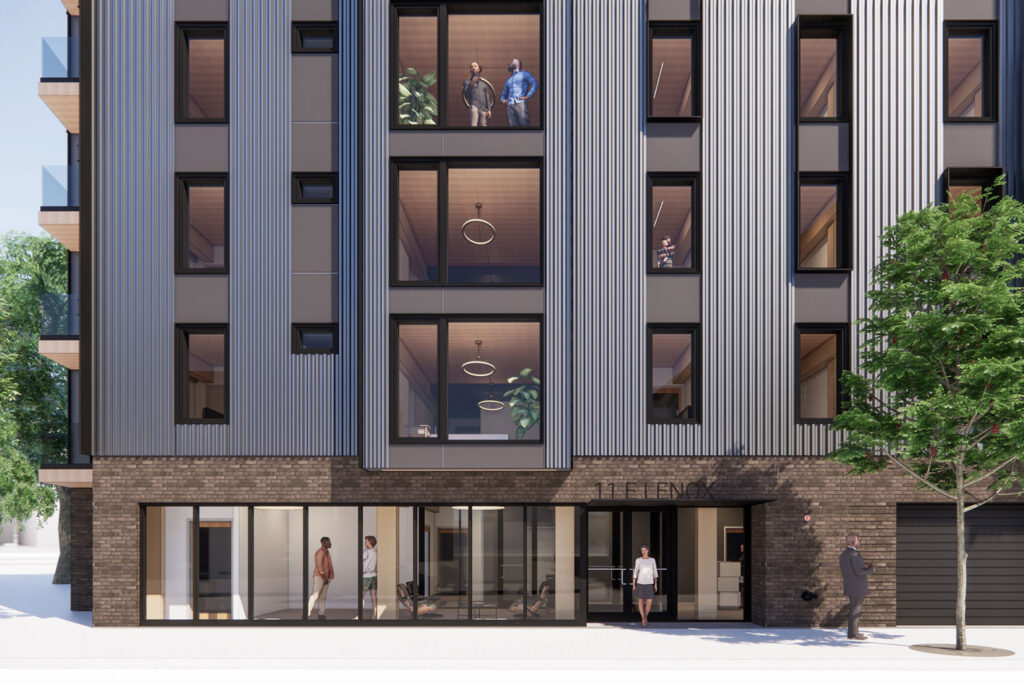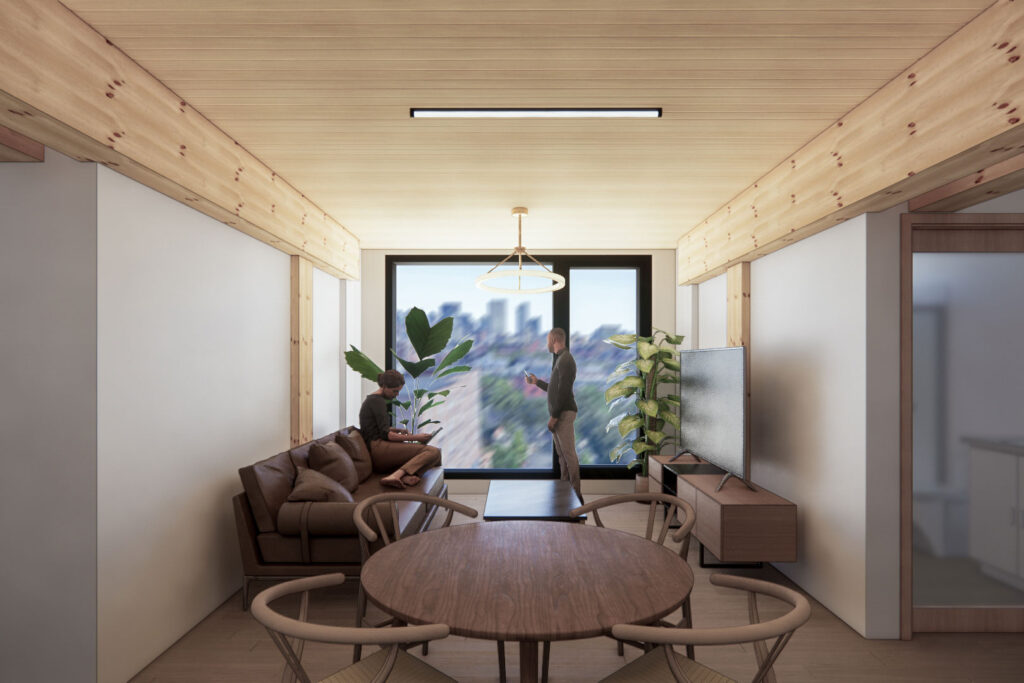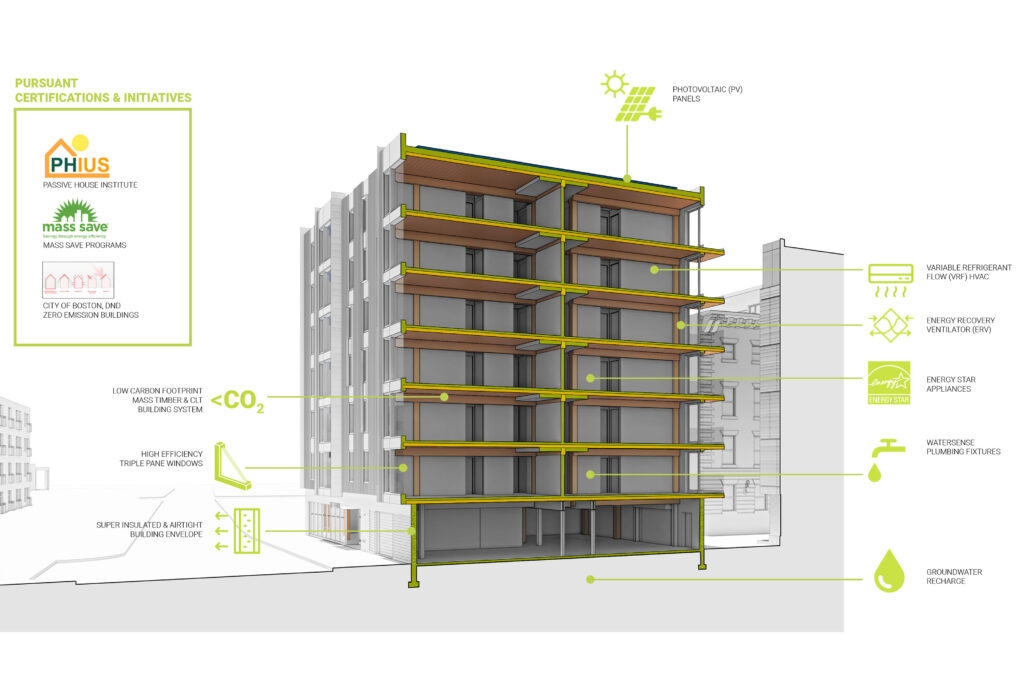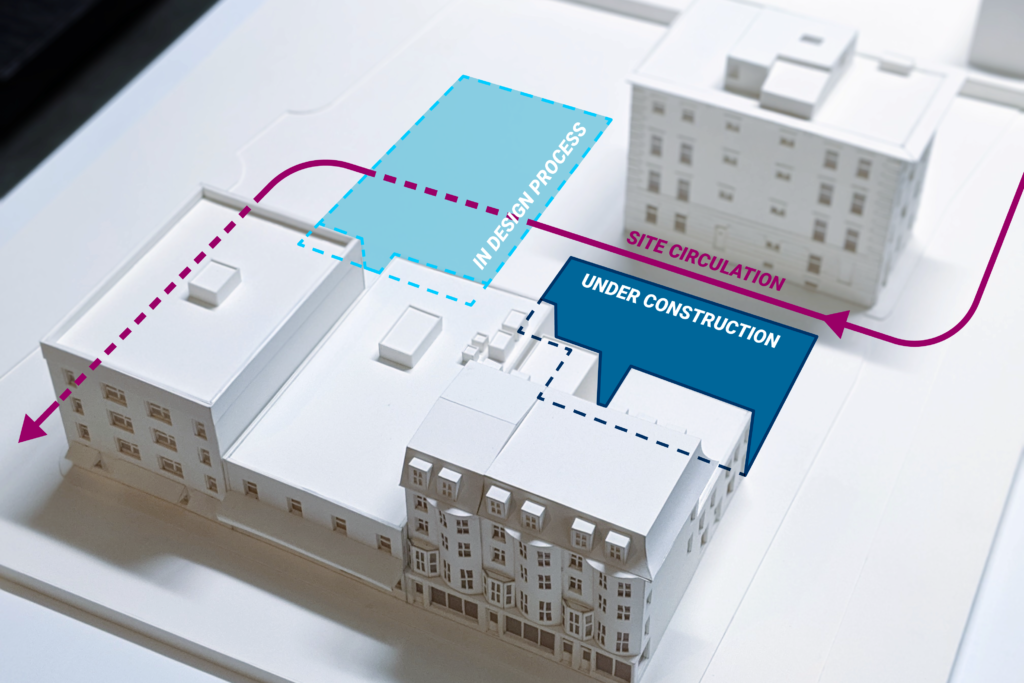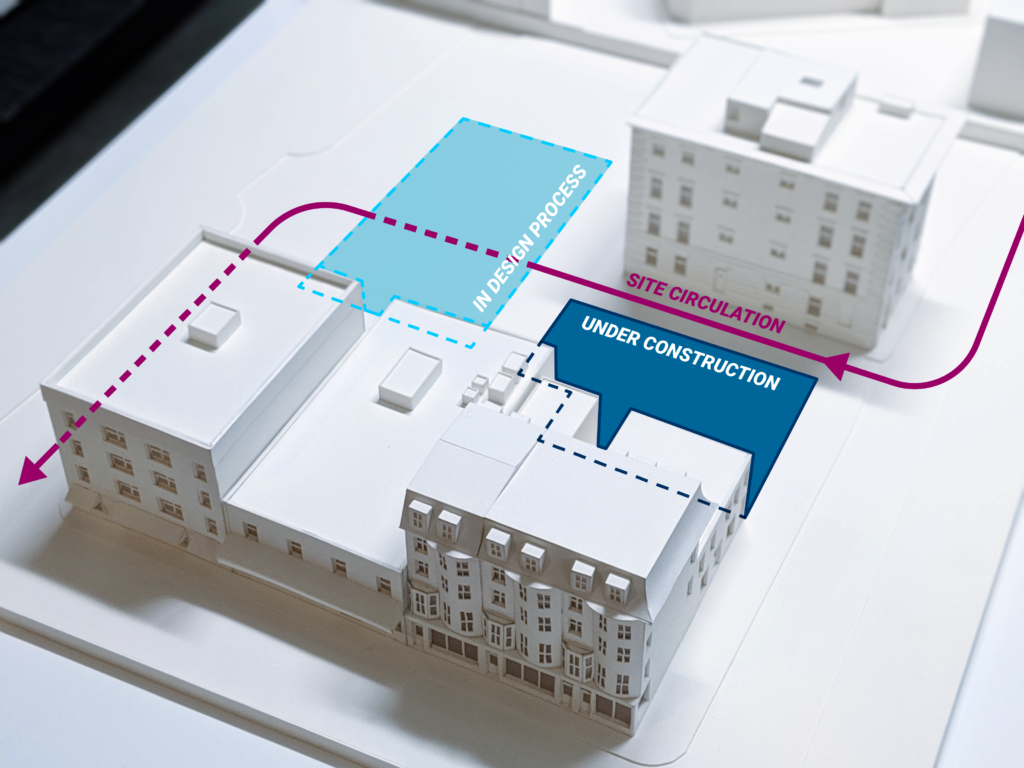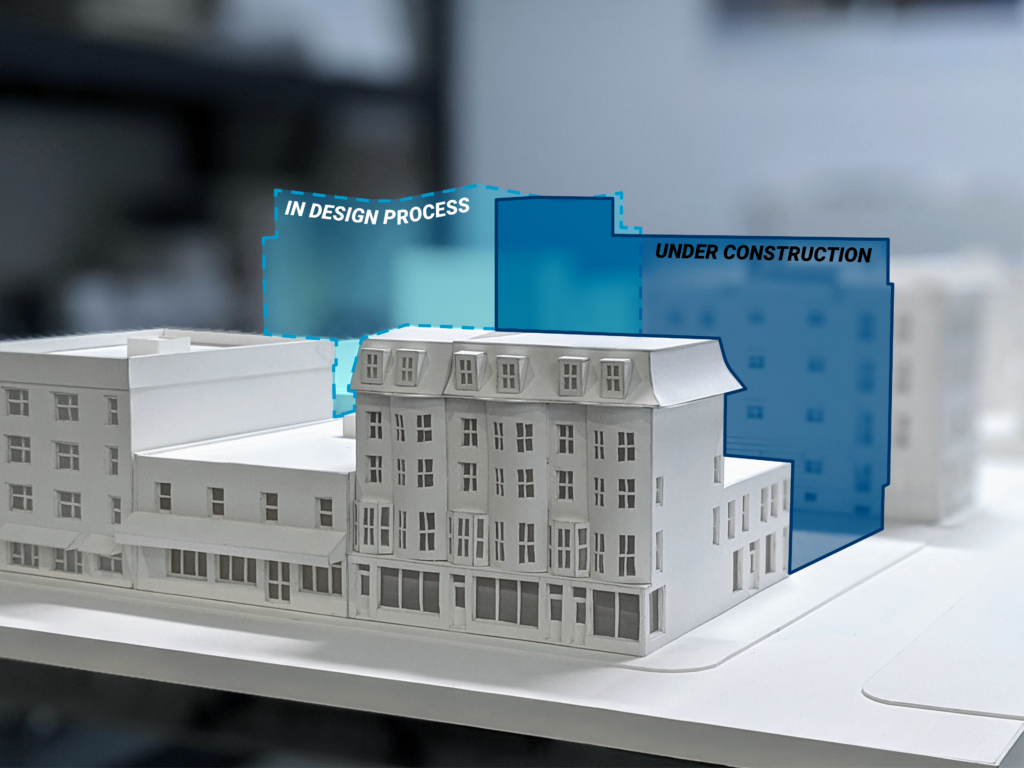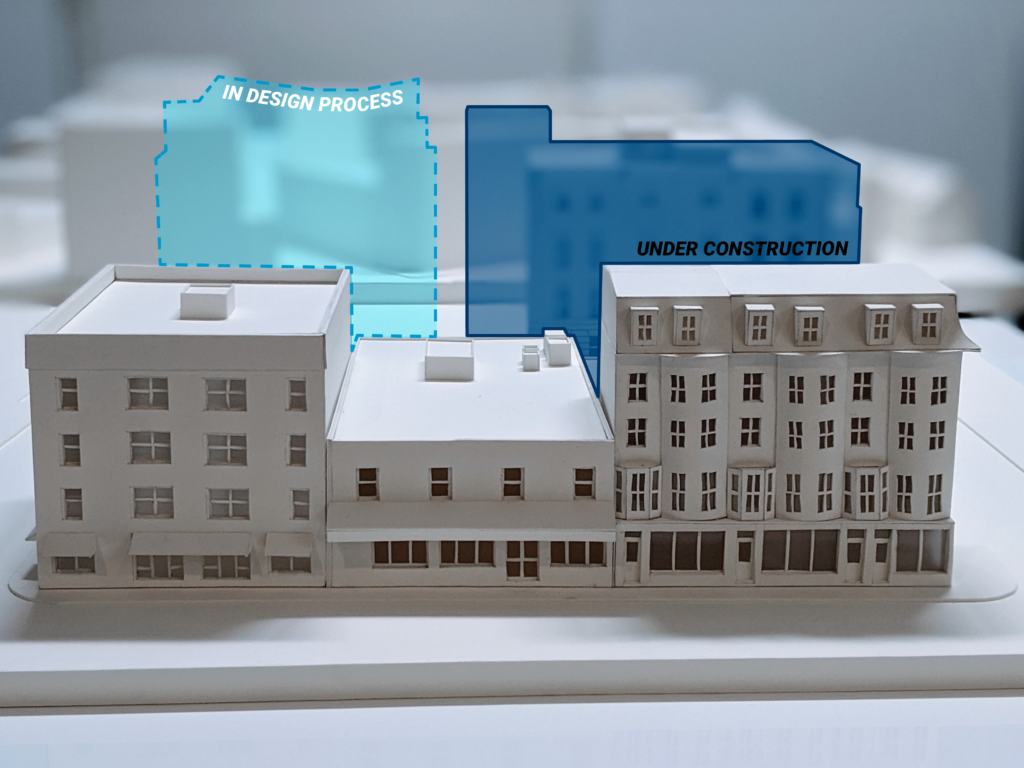CLT & Mass Timber Passive House Multifamily
A CLT & Mass Timber Passive House Multifamily Development.
We’re excited to announce that we are in development of a 7-story CLT and mass timber multifamily in Boston! In collaboration with Boston RealBosto Estate Collaborative, D2 Development, Haycon, H+O Structural Engineering, Code Red Consultants, and Passive to Positive – the project at 11 E Lenox will utilize a rapidly emerging sustainable structural system and integrate efficient energy and enclosure systems in pursuit of Passive House Certification.
Some key facts and benefits of the design and various building systems:
– A carbon sequestering structural system composed of 5-ply CLT panel floors & glulam columns and beams
– Generous 8′-8″ ceiling heights while staying below high-rise classification with 7 floors under 70ft
– Prefabrication of floors, structure, and stairs project for a 2 month schedule savings
– No structural steel, no fireproofing, no podium
– Energy efficient enclosure assemblies and HVAC systems
The project will be a future case study as a market-rate low-carbon Passive House multifamily development in urban areas. The project is currently undergoing zoning, state building code, and BPDA approvals – stay tuned for more updates!
Project page:
https://www.mfds-bos.com/project/11-e-lenox/
