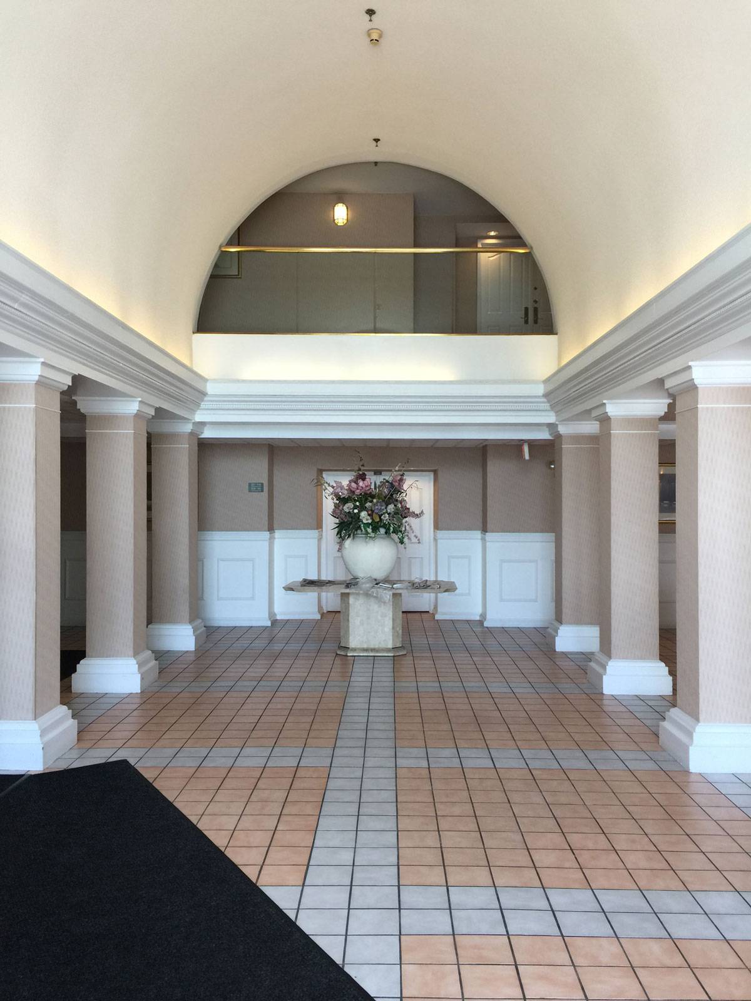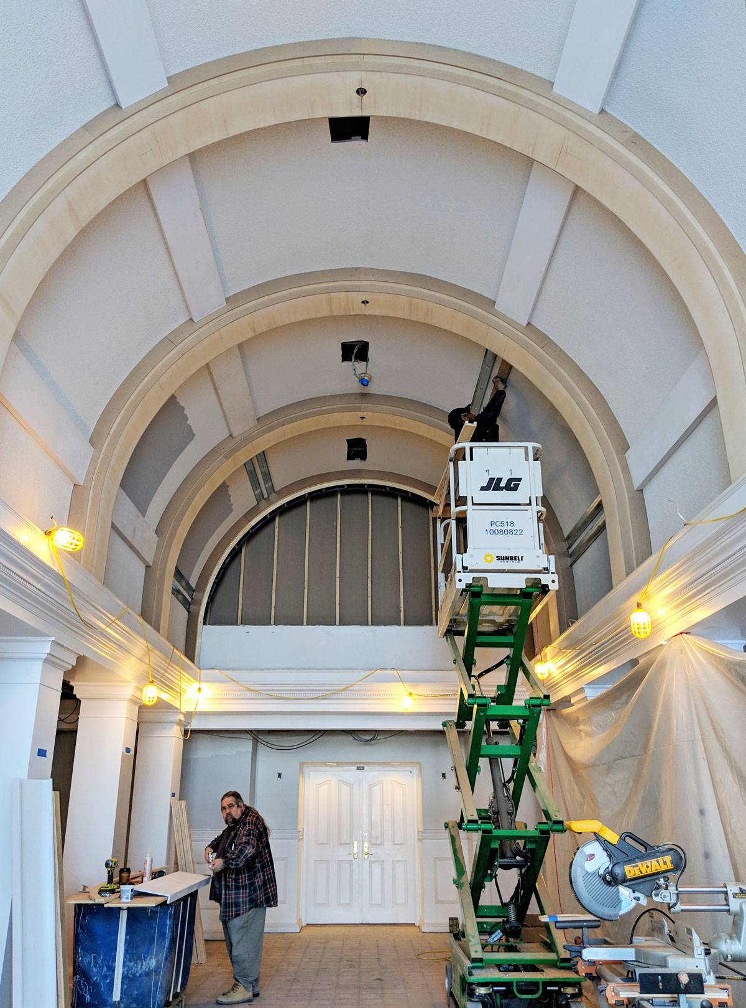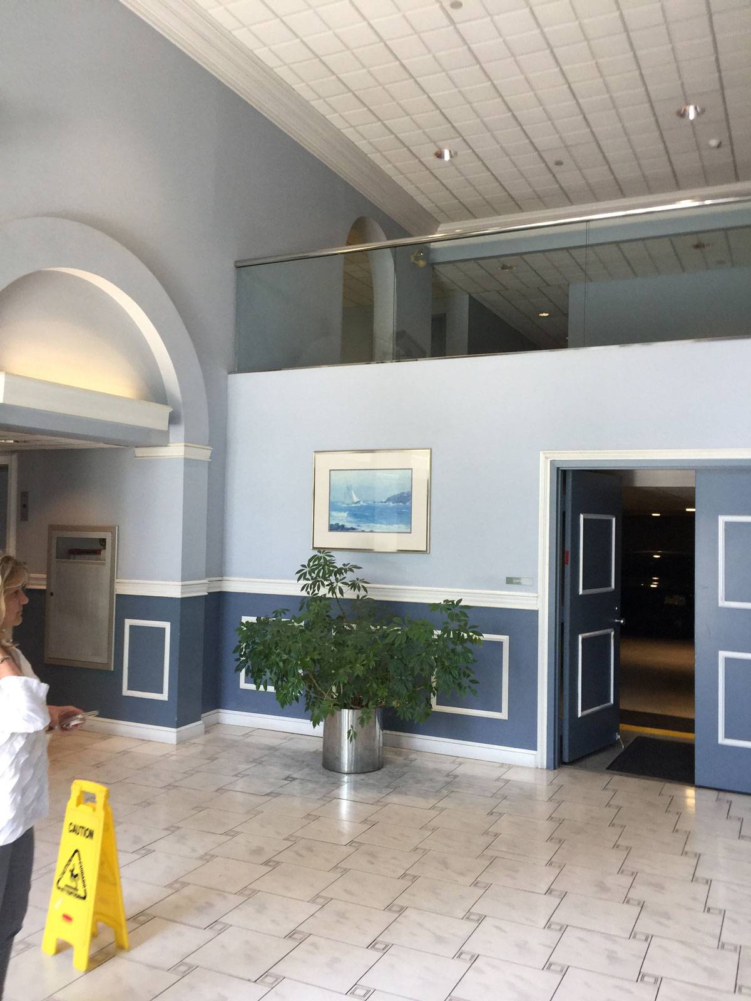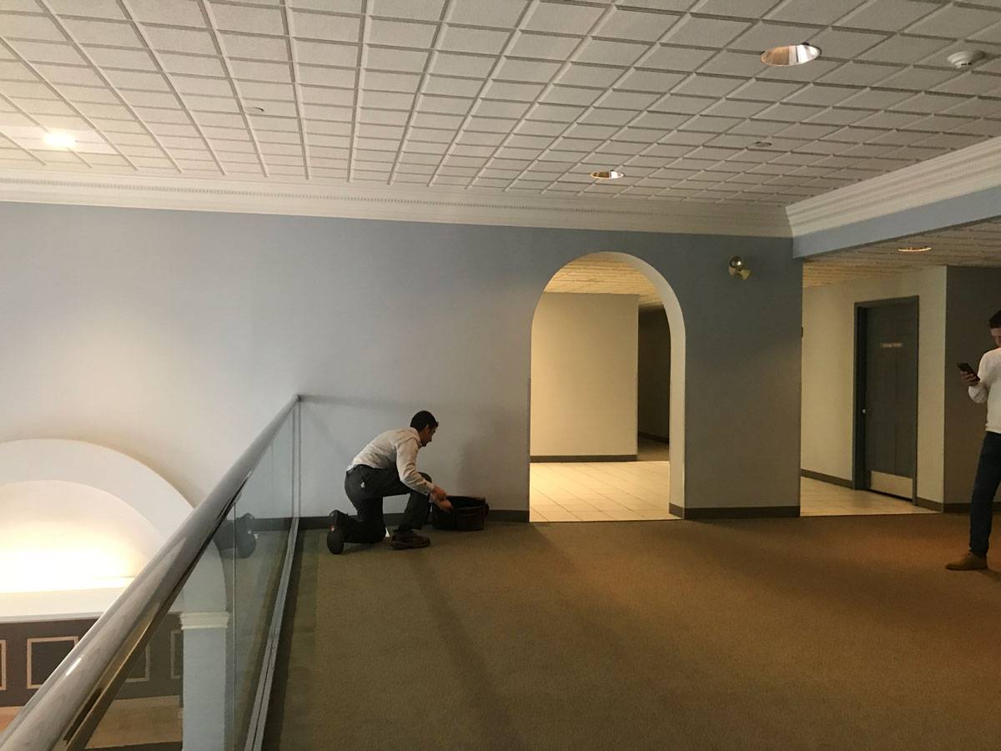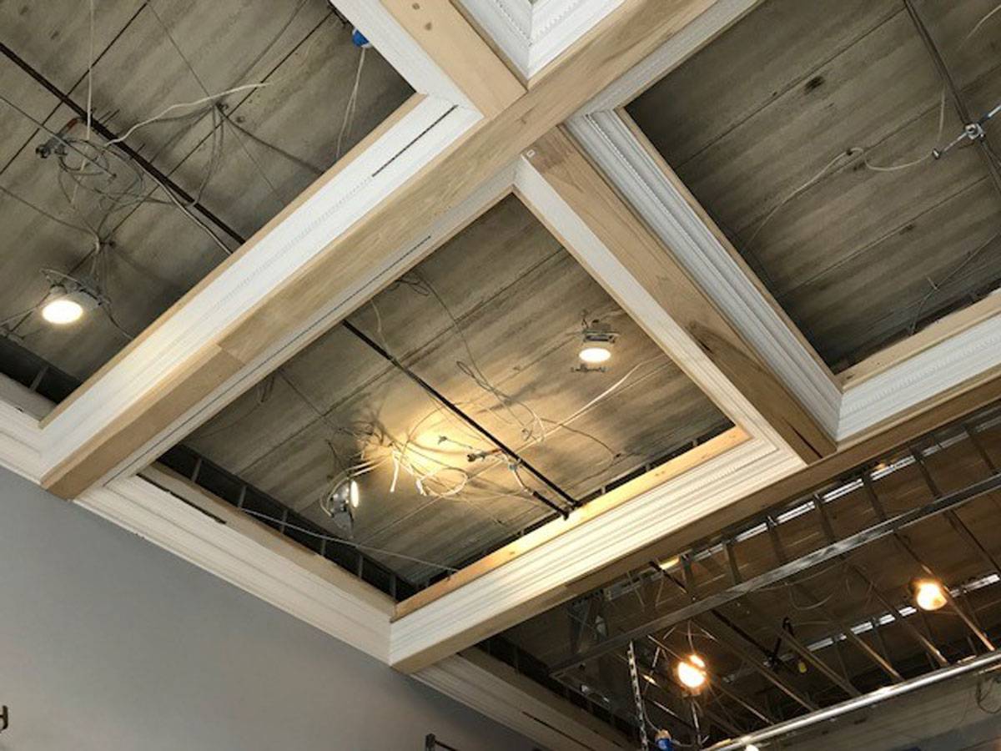A Mass Timber & CLT Development
New project sneak peek!
We’re designing a CLT mass timber building! Too early to announce anything yet, but stay tuned as we explore and develop a novel and sustainable building typology.
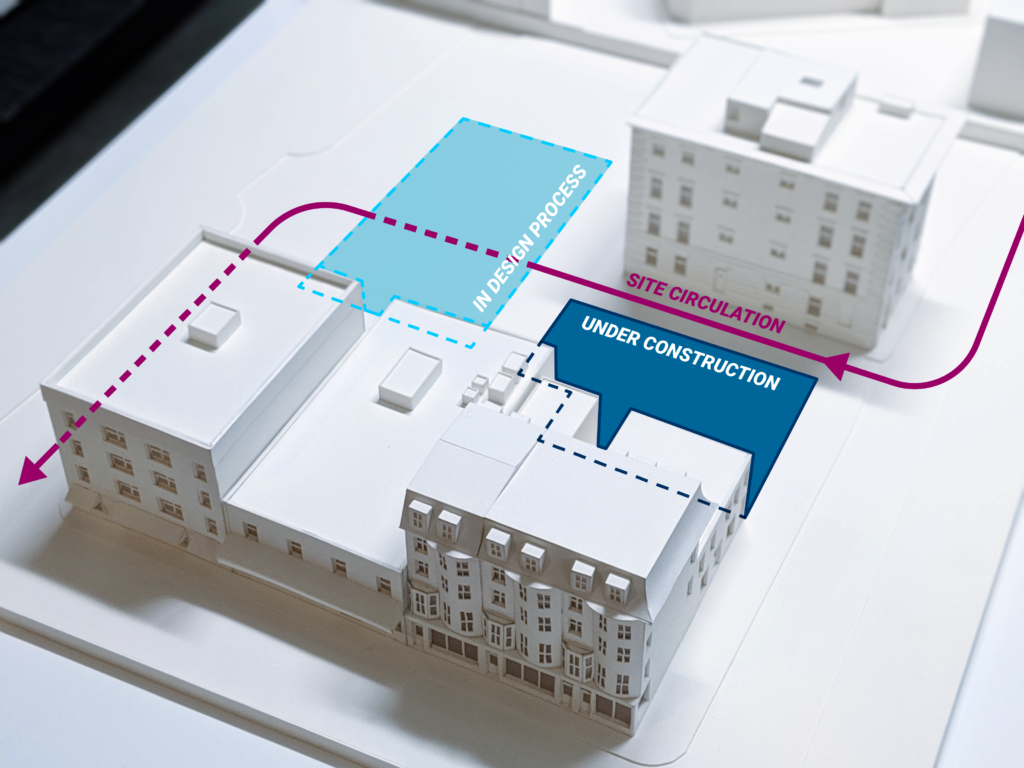
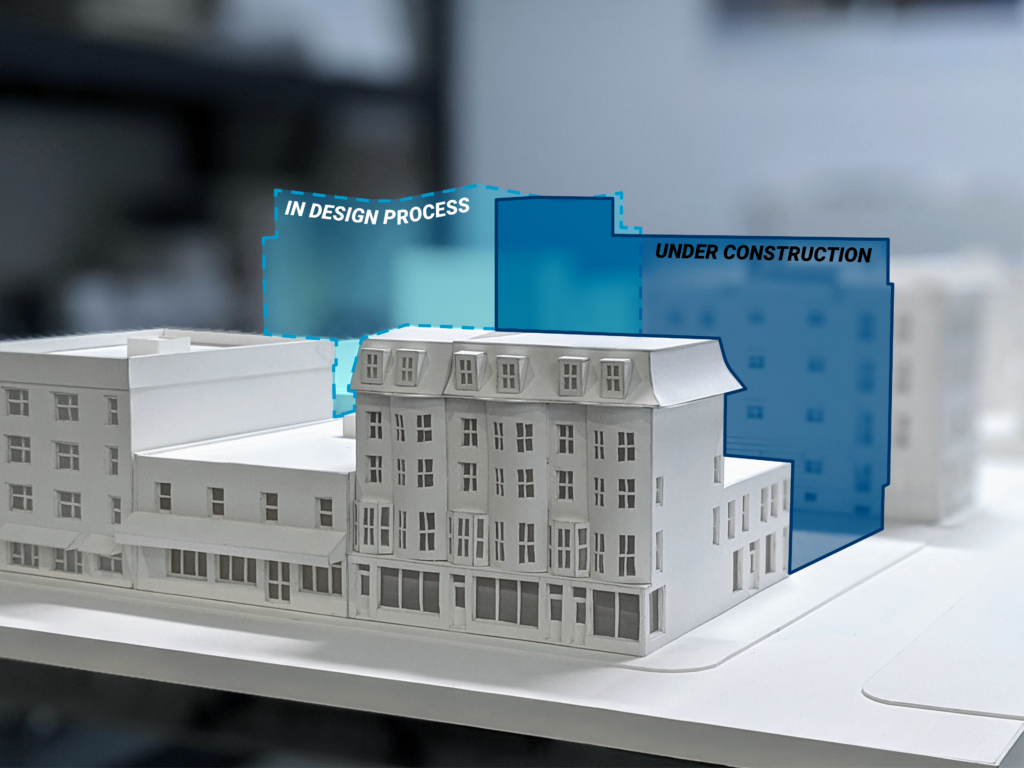
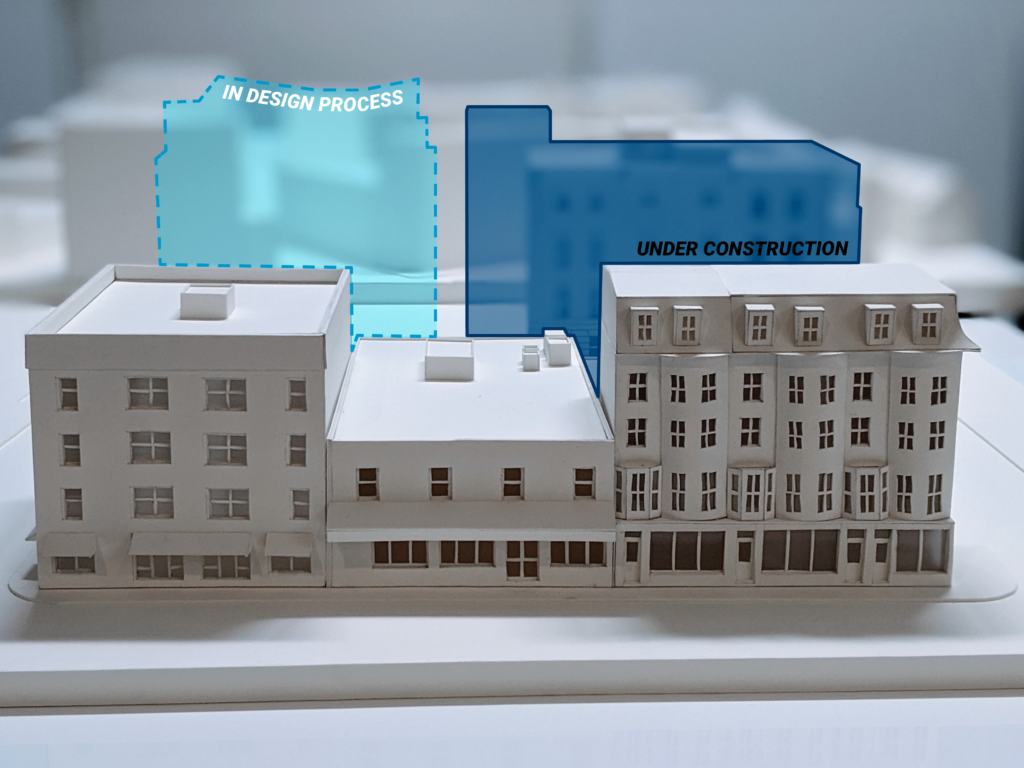
We’re designing a CLT mass timber building! Too early to announce anything yet, but stay tuned as we explore and develop a novel and sustainable building typology.



MFDS is working on a ground-up new multifamily residential project which blends into the urban fabric by taking many contextual elements from the surrounding neighborhood. This 4 story project includes many outdoor decks, 7 parking spots, and a generous rear yard for all tenants.
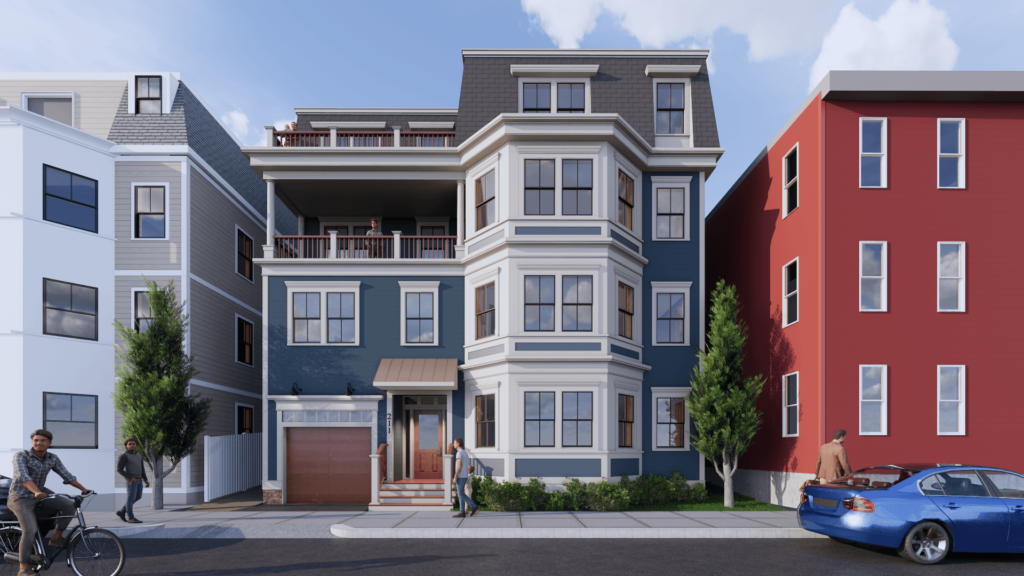
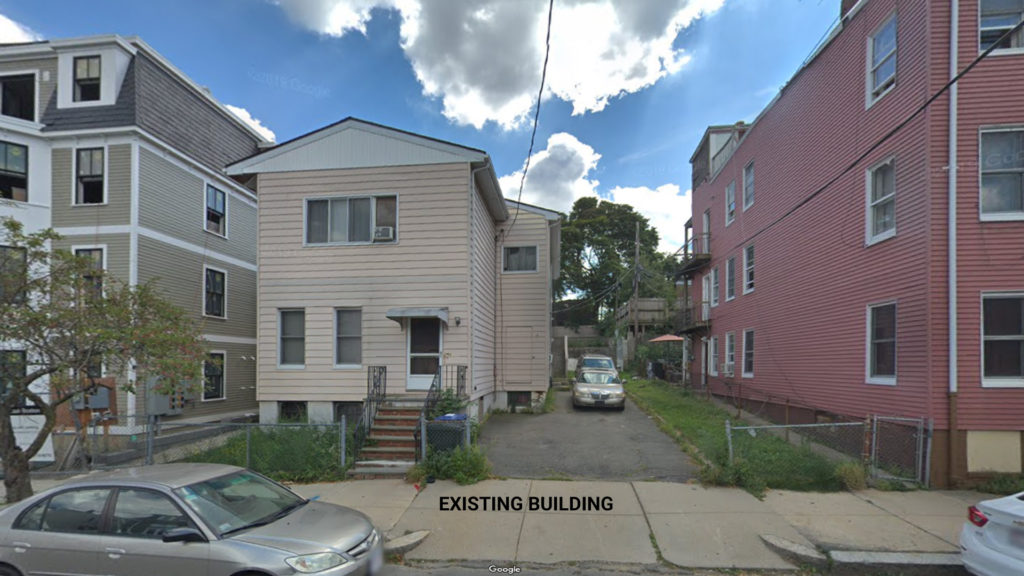
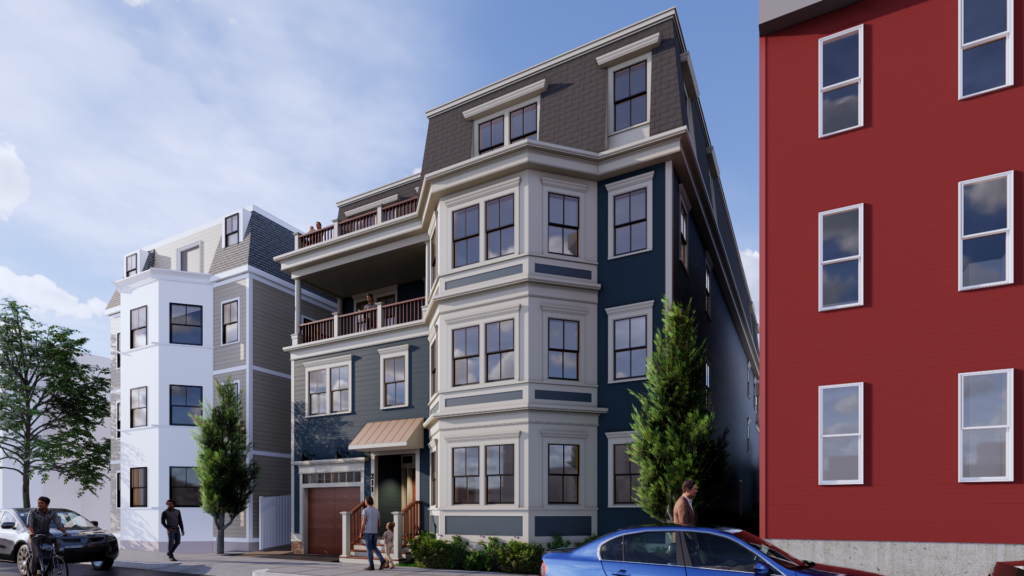
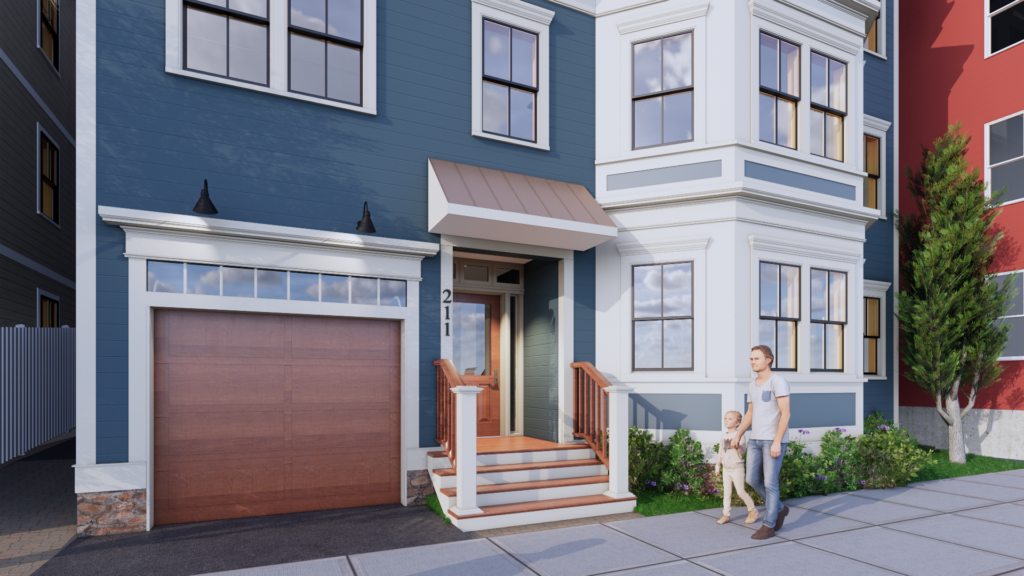

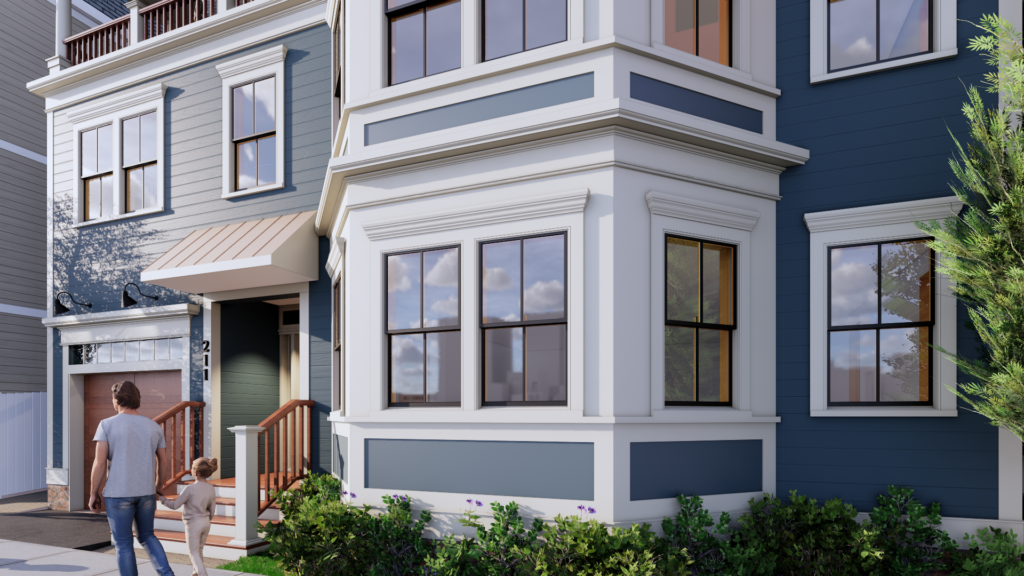
We were excited to have our projects selected for display at ABX 2019 – Boston’s annual architectural tradeshow. We were also pleased to make some new connections with a potential vendor in our ongoing mass timber/CLT research, stay tuned for more updates on our efforts to implement this novel sustainable building system into a new project!
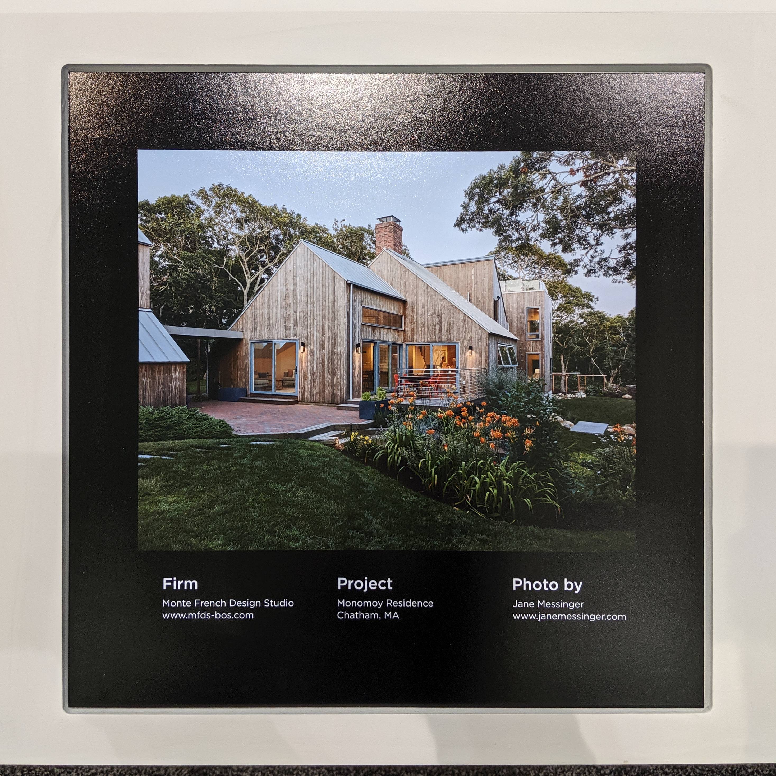
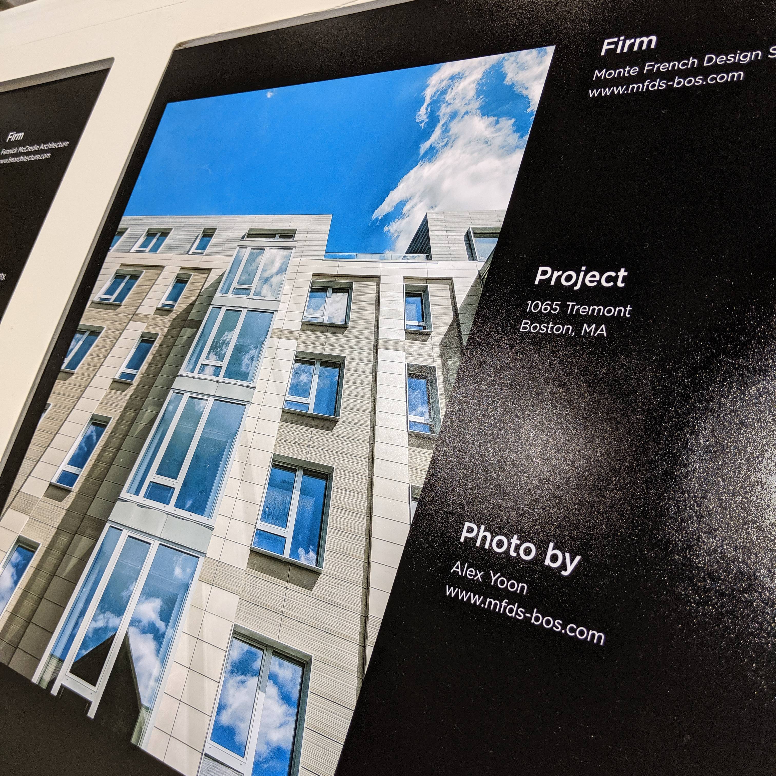
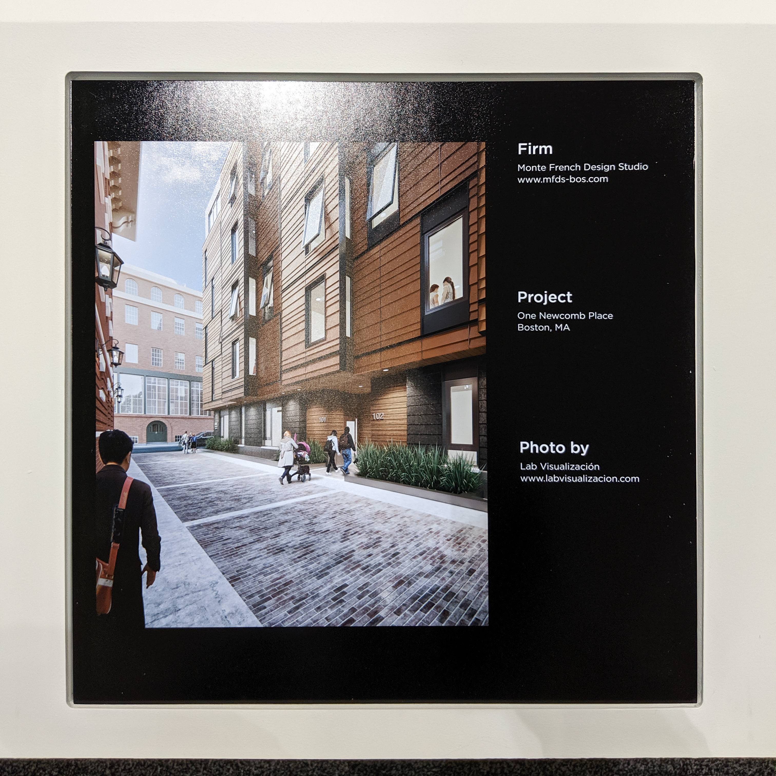
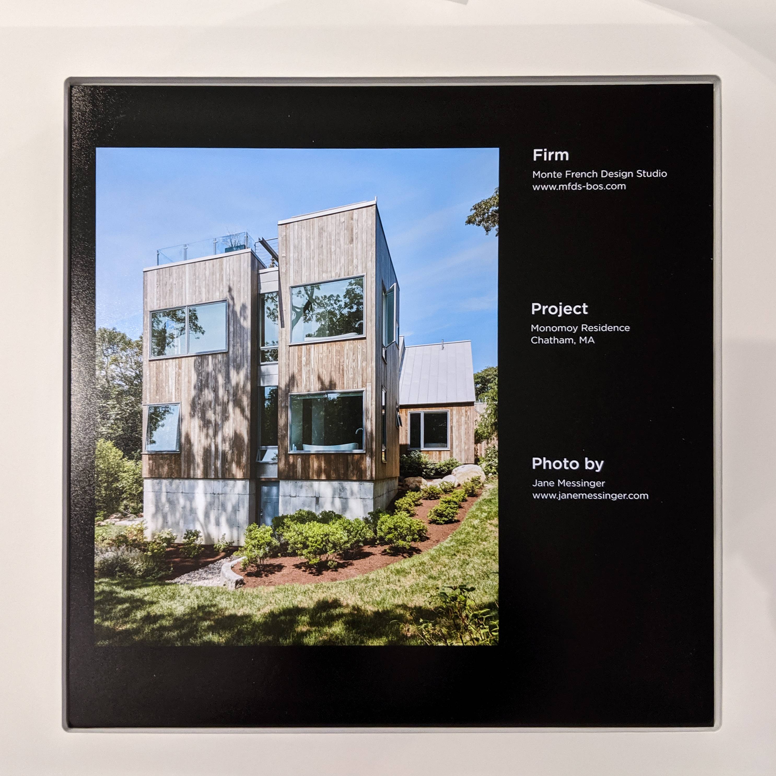
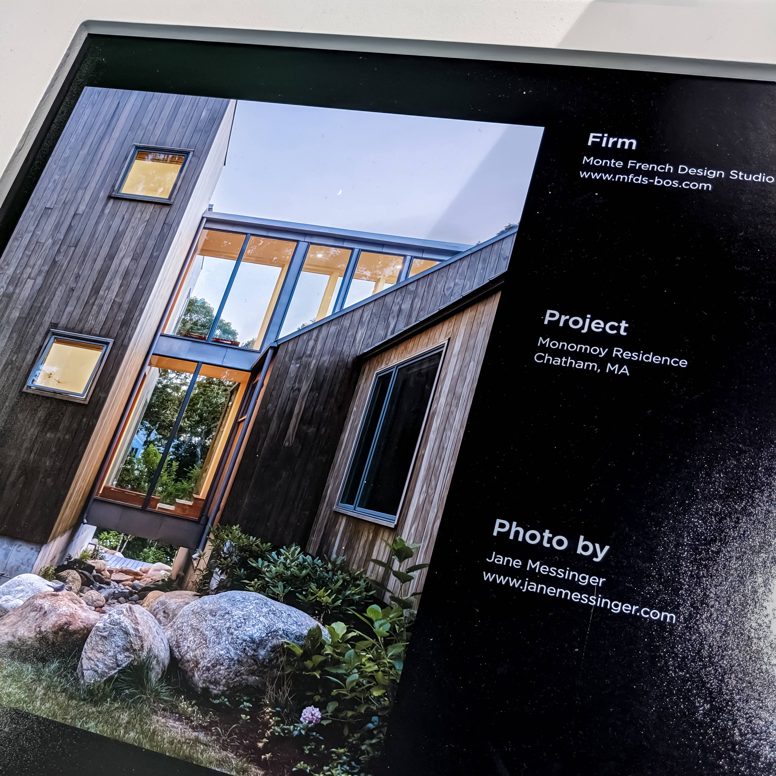
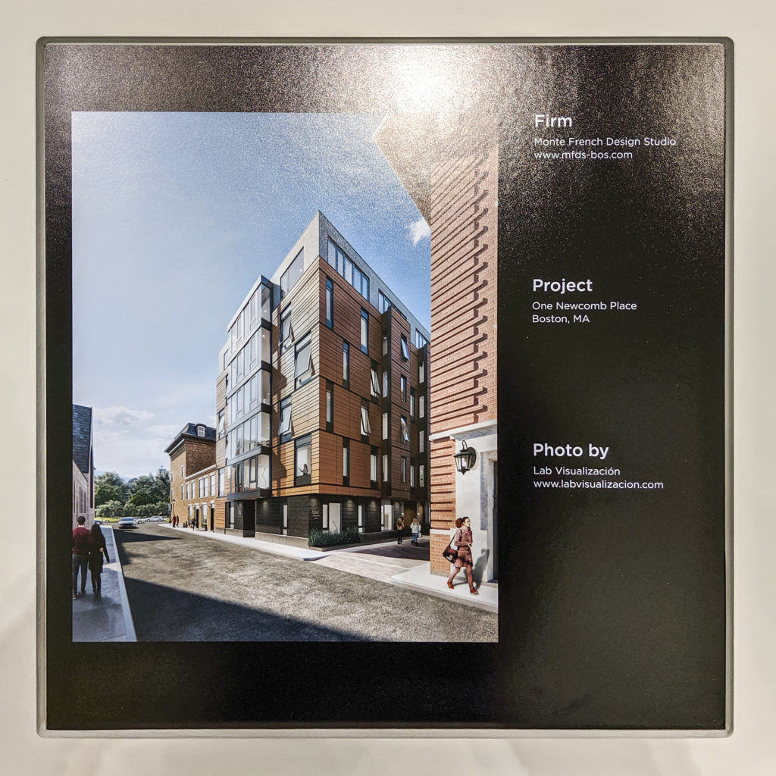
We’re looking forward to seeing the innovative terracotta shiplap cladding add a contemporary and complementary presence to the area. You can find more info about the project here.
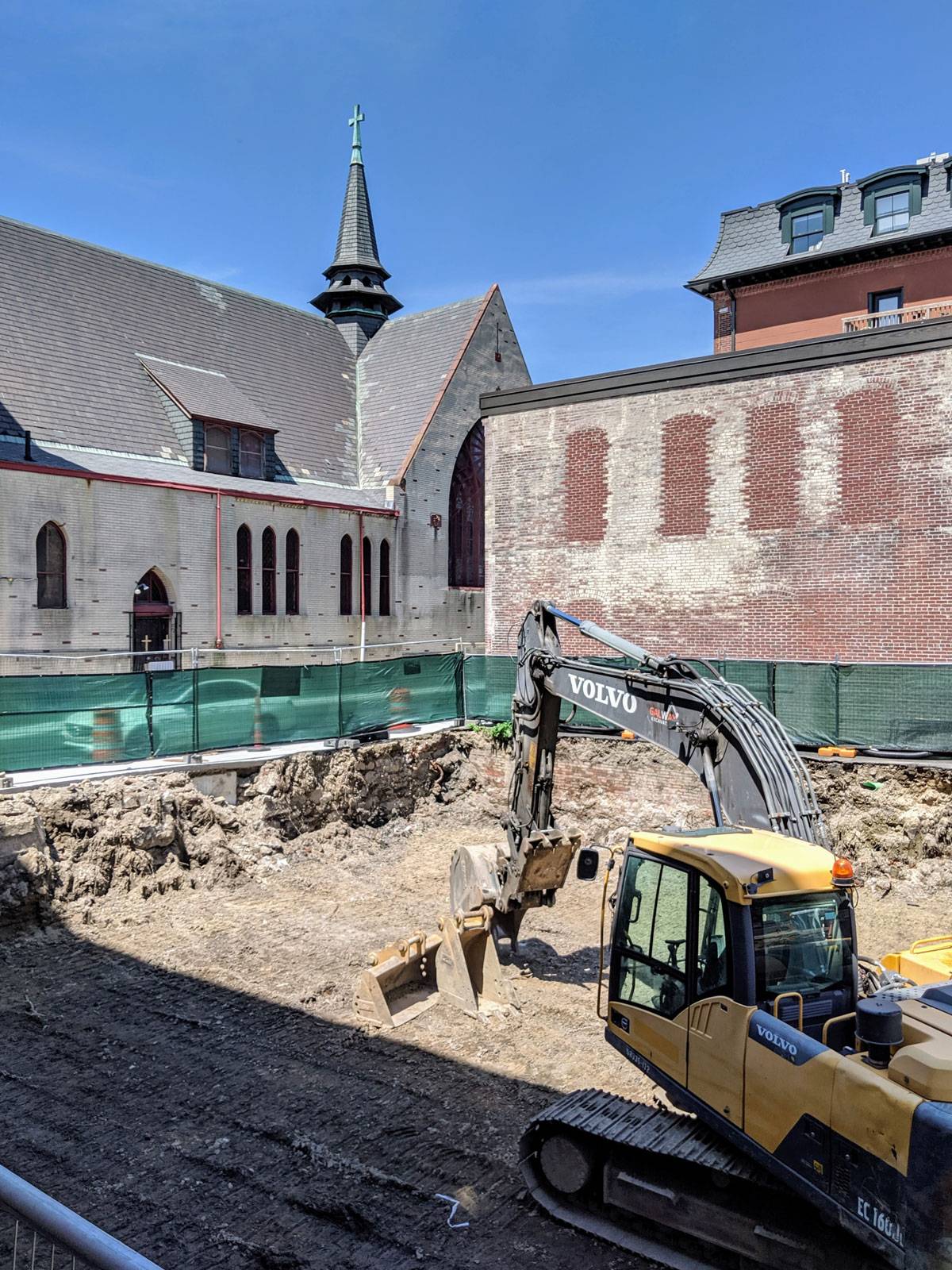
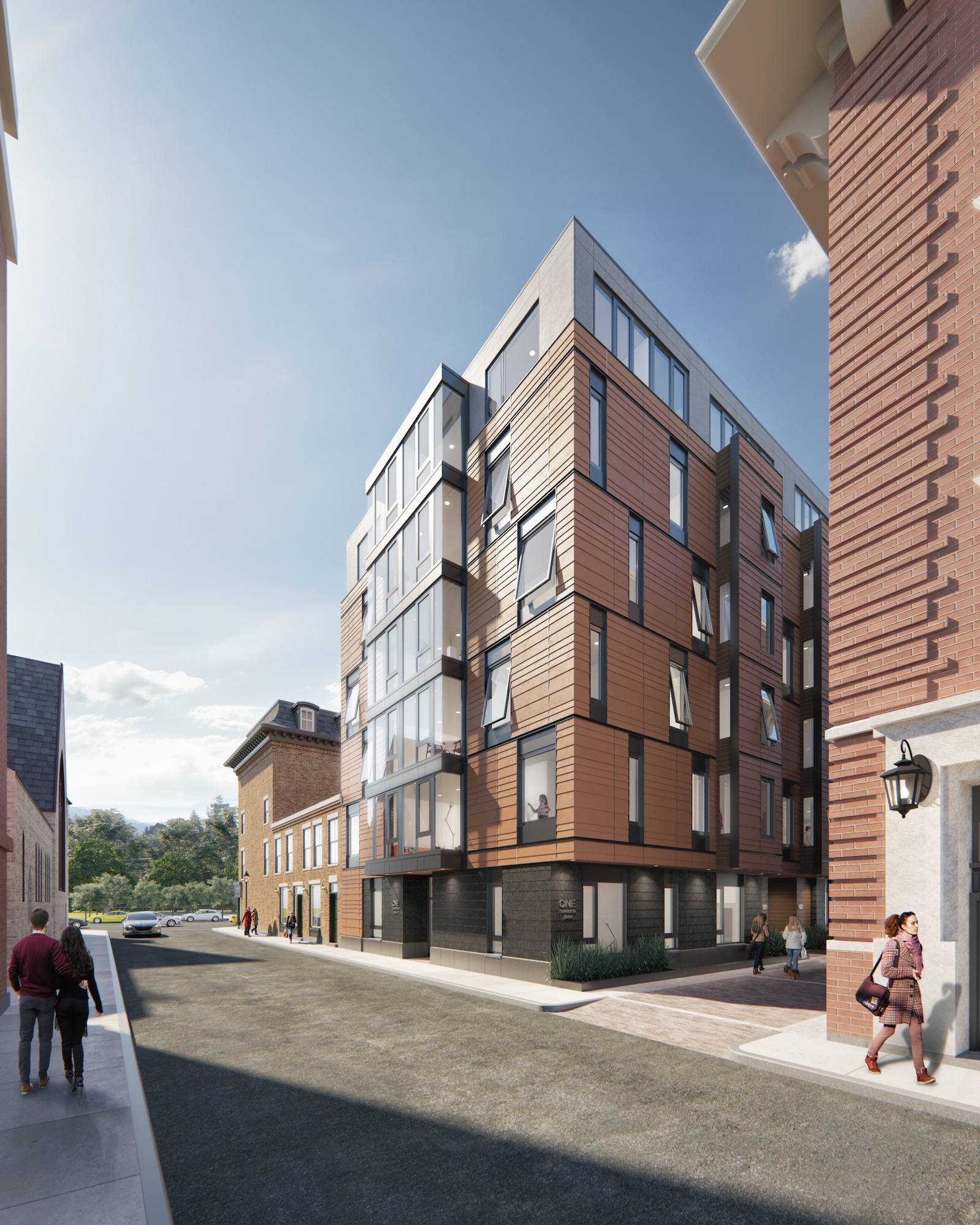
The house is complete with some furniture on its way, while the landscape is nicely growing in. We’re excited with the results, as is our client – we can’t wait for our photographer to properly document and capture the project. Many thanks to Haycon, they built an exceptional home.
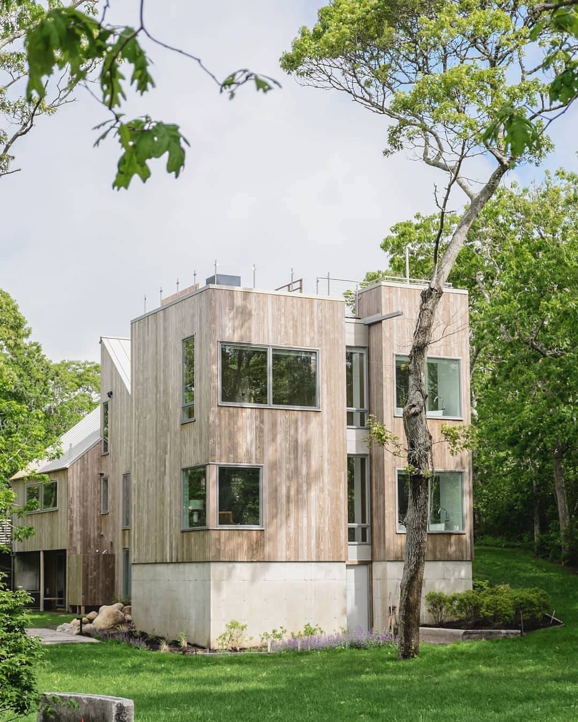
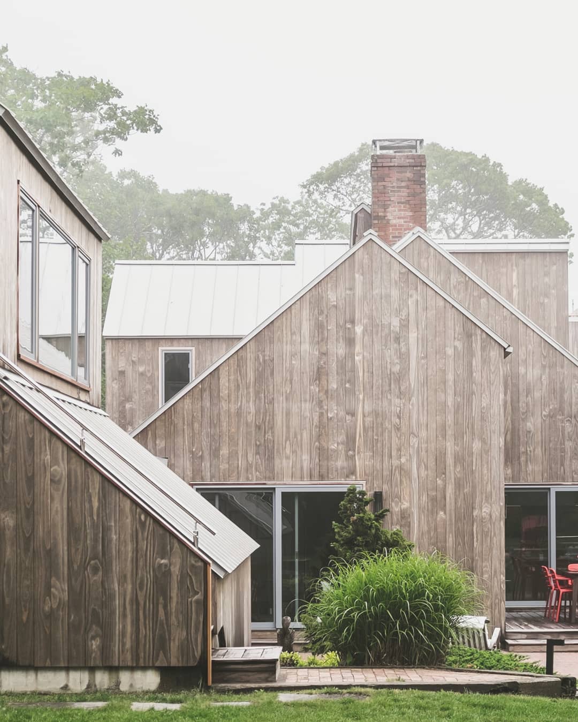
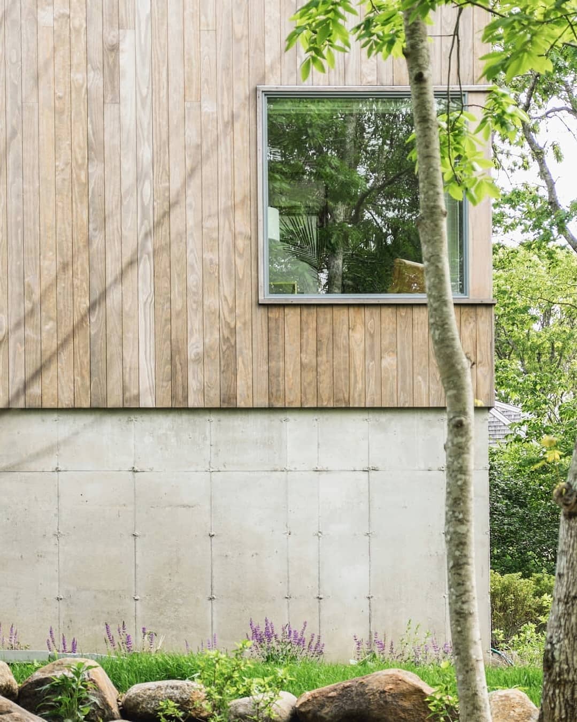
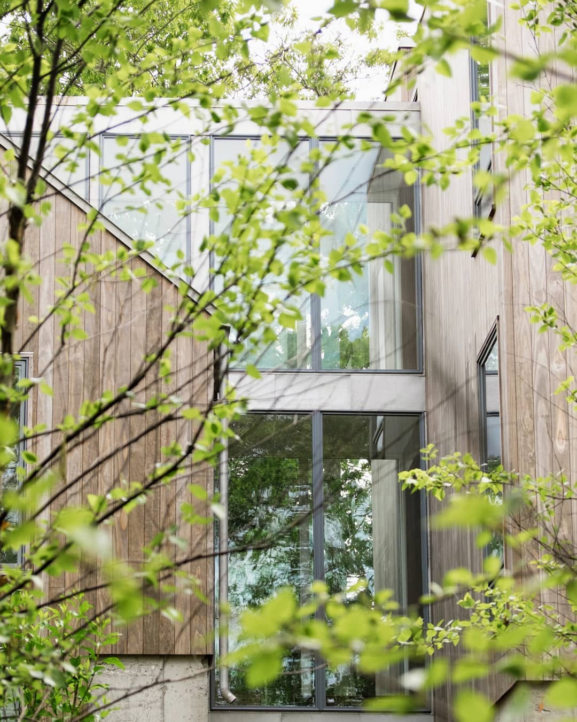
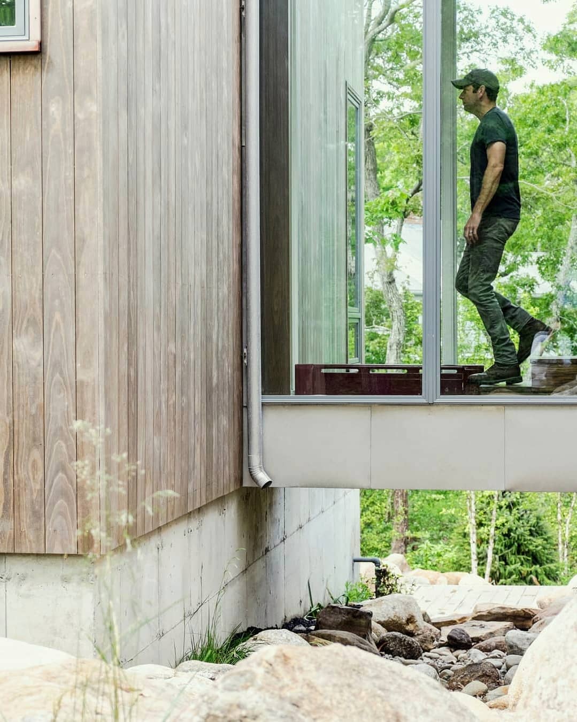
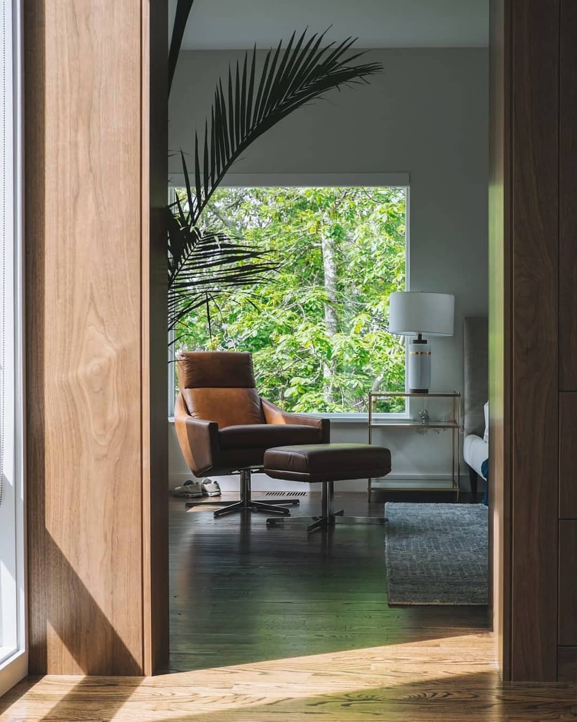
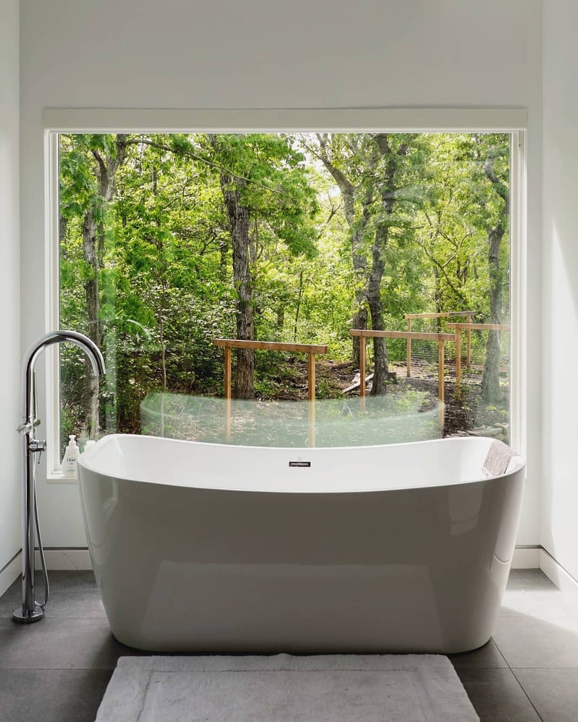
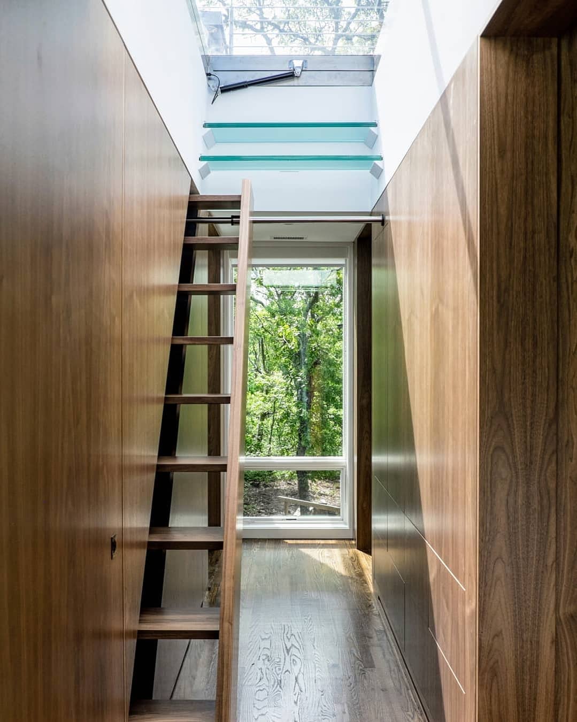
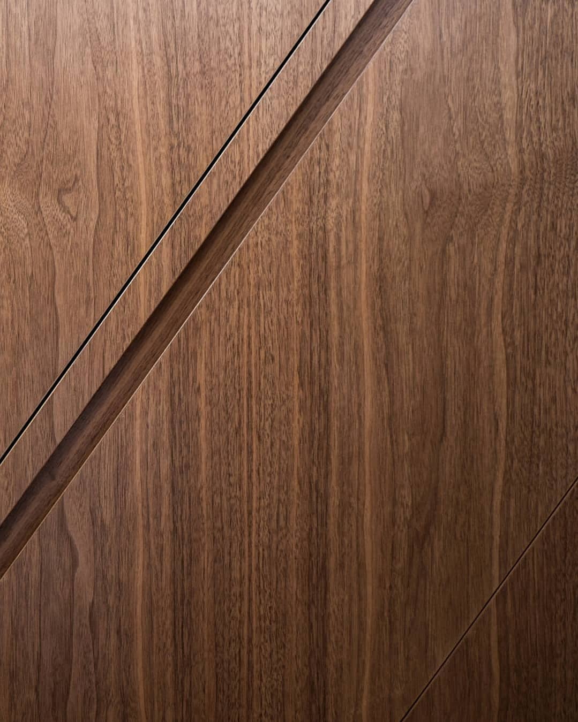
Foundations are set to be poured, we’re looking forward to adding another project to Boston’s much needed housing stock.
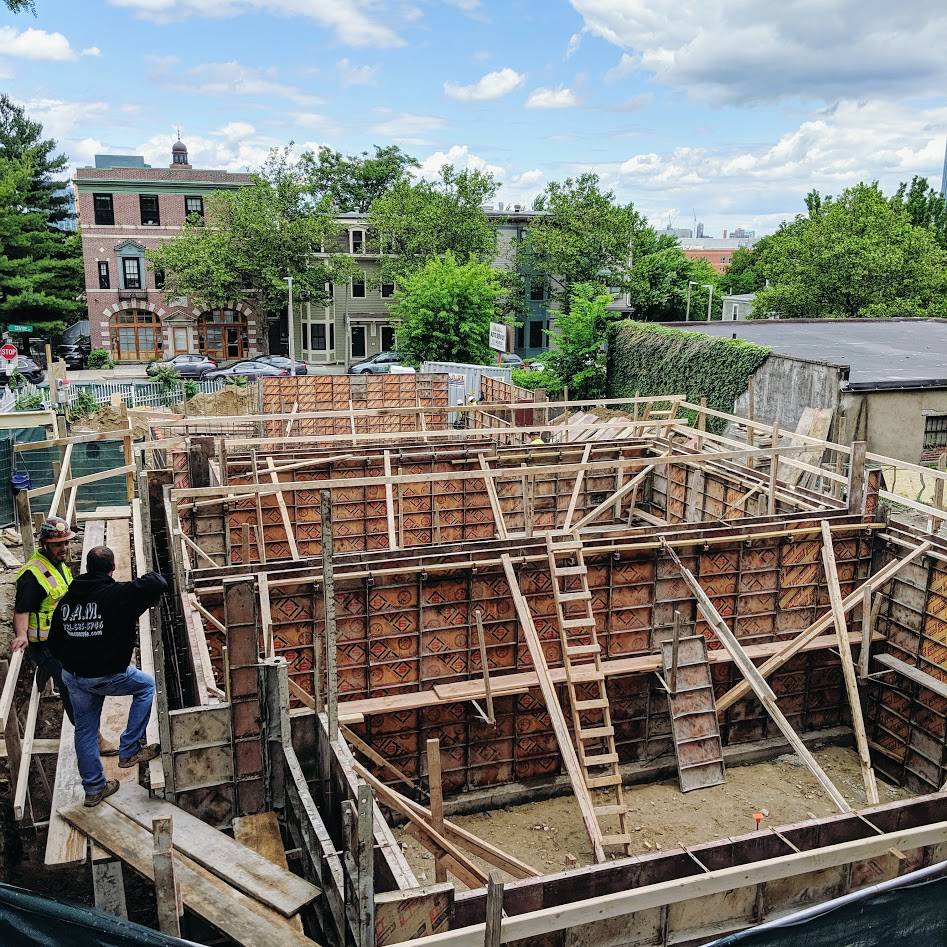
We’ve been fortunate to have worked on and started some great projects recently, and this lookbook highlights the broad portfolio of work in development and nearing completion. 1065 Tremont Phase 2 will be completed in August and ready for September move-in, the Admiral’s Condominium renovations are on their final punchlist, and Area 207 Salons and Monomoy Residence are complete – ready for photoshoots this summer! One Newcomb Place will start construction soon, while 44 N Beacon will be submitted for permit early summer. We have a few more projects in the pipeline, stay tuned for more updates!
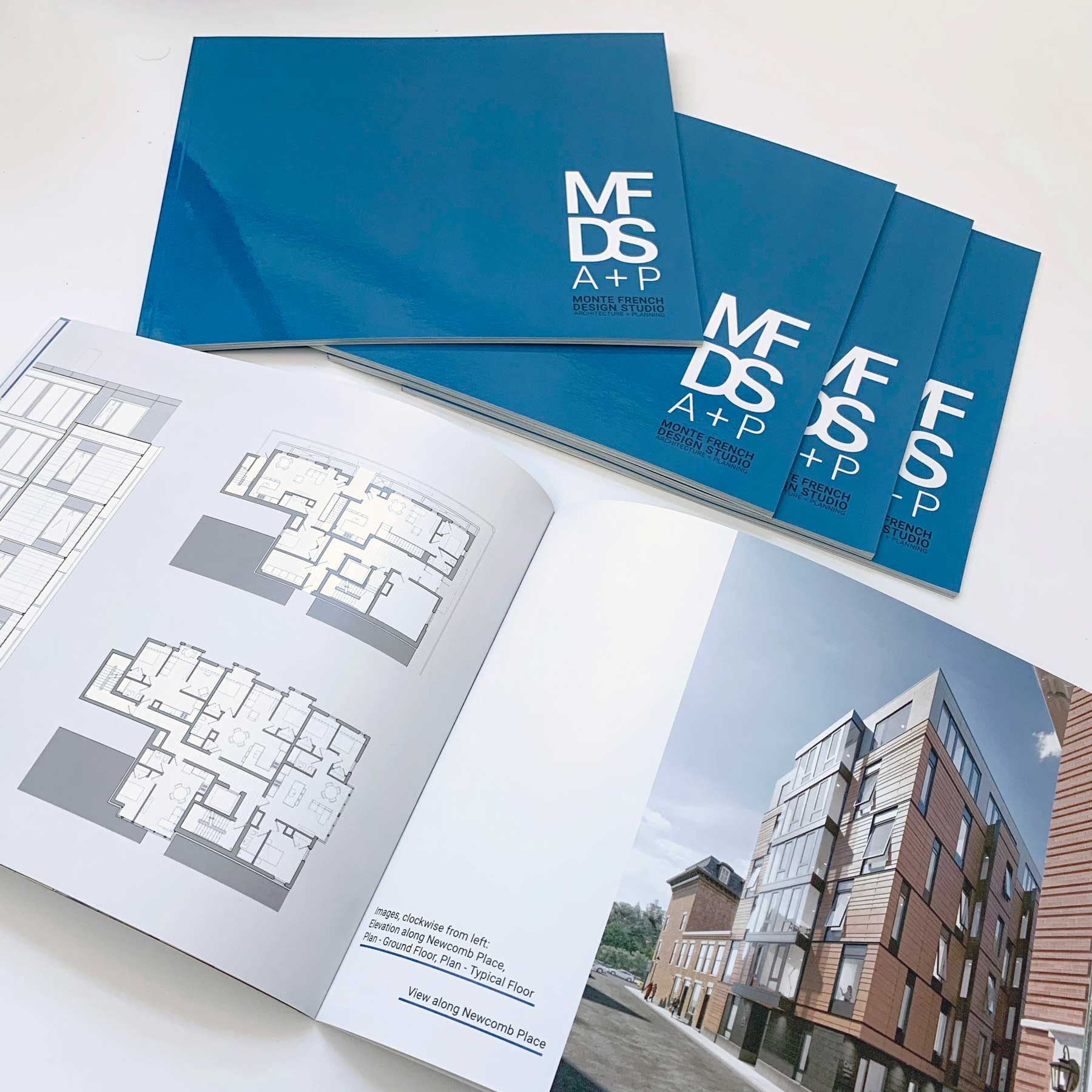
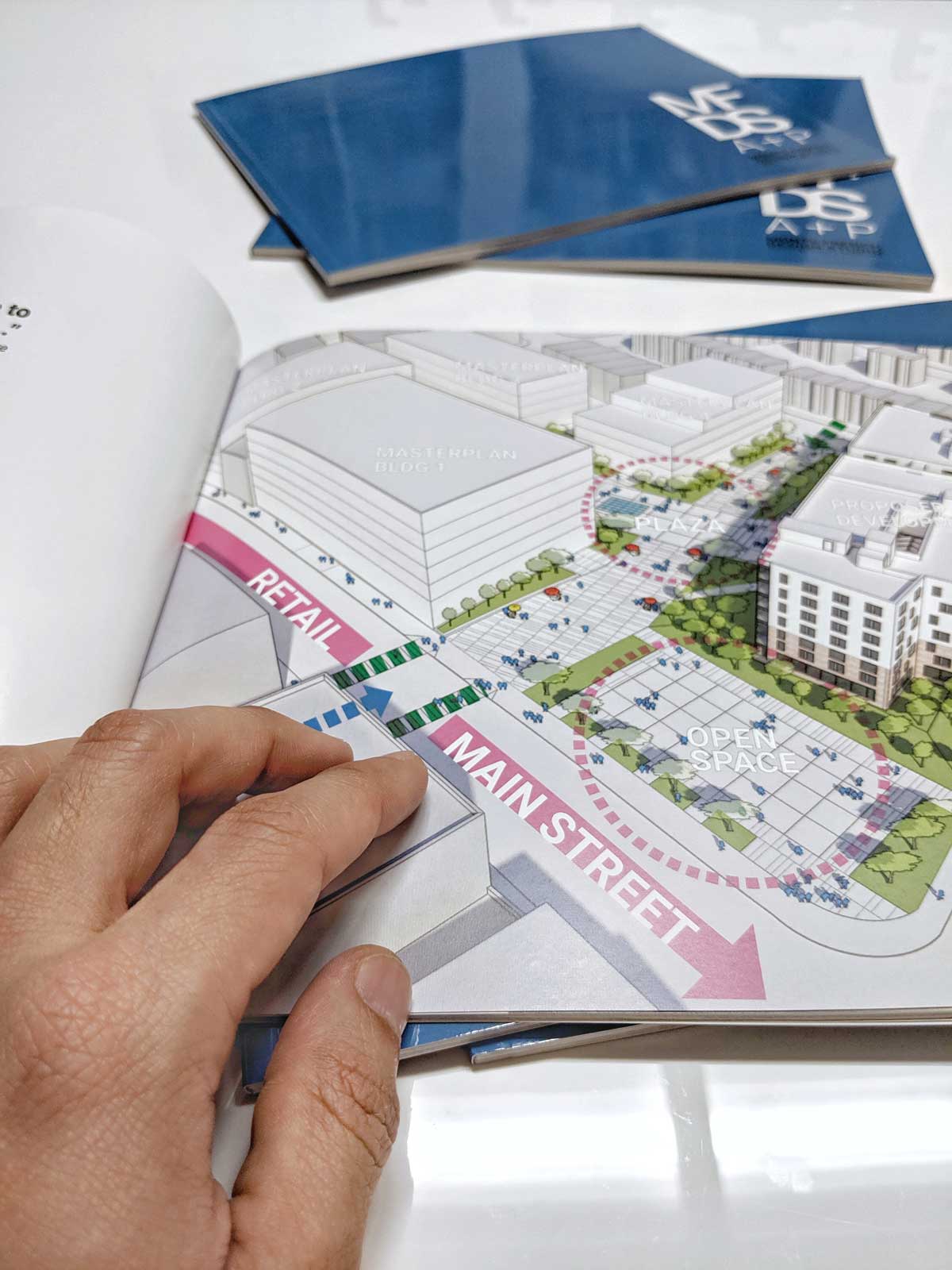
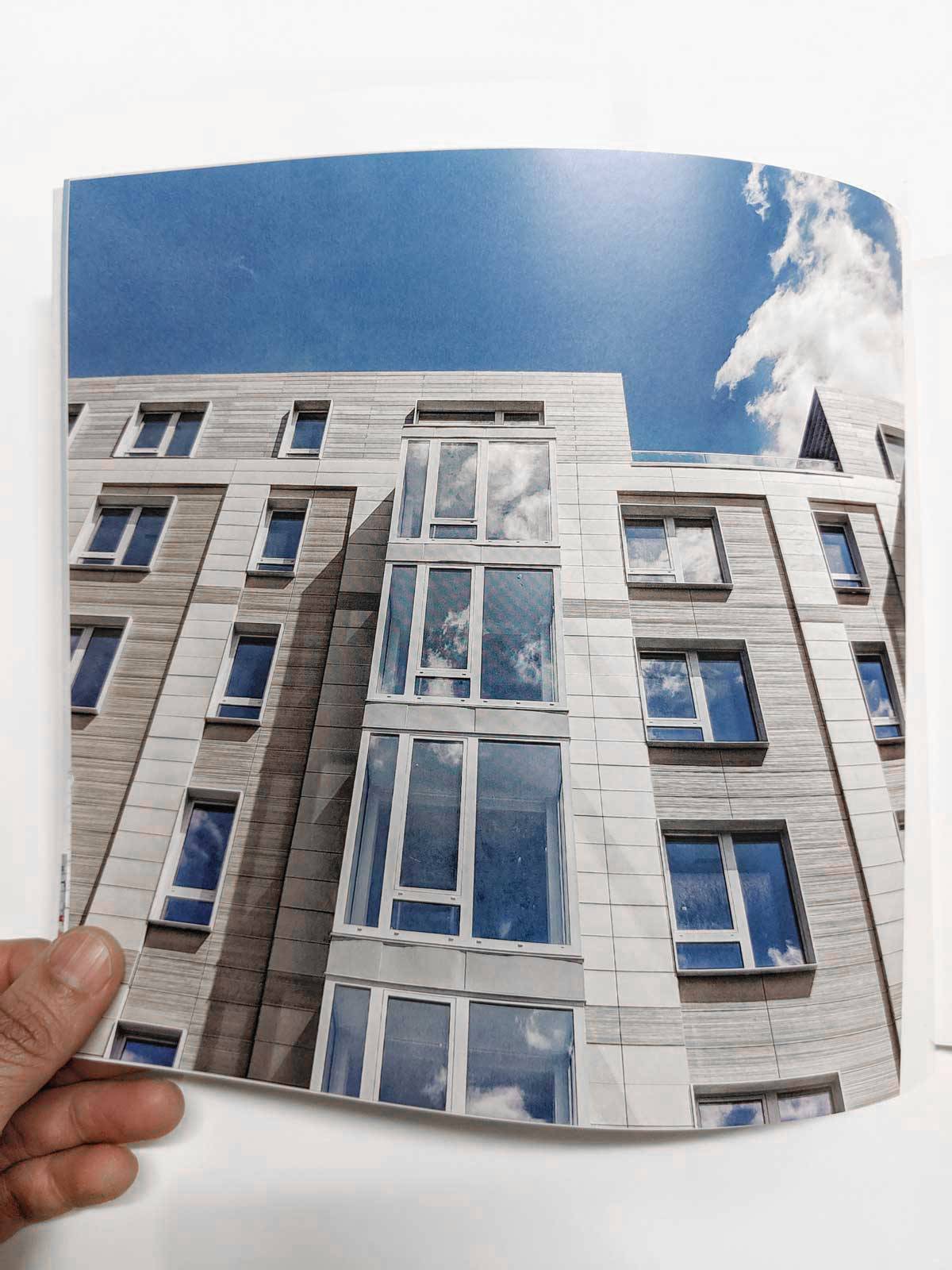
We can’t reveal the project just yet, but we can show you some existing conditions photos. It’s an adaptive reuse project to re-envision a dilapidated industrial building into a vibrant new typology…stay tuned!
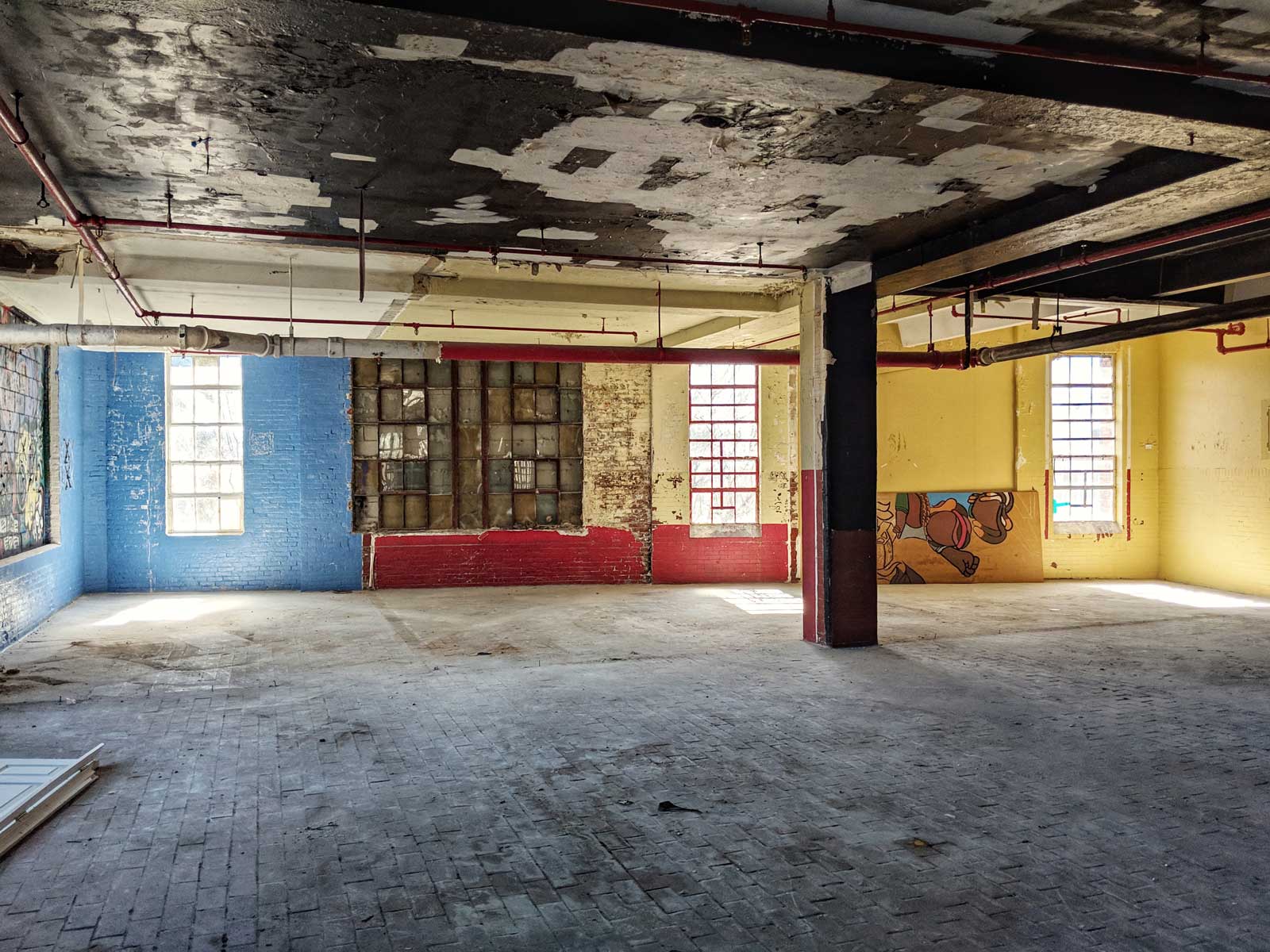
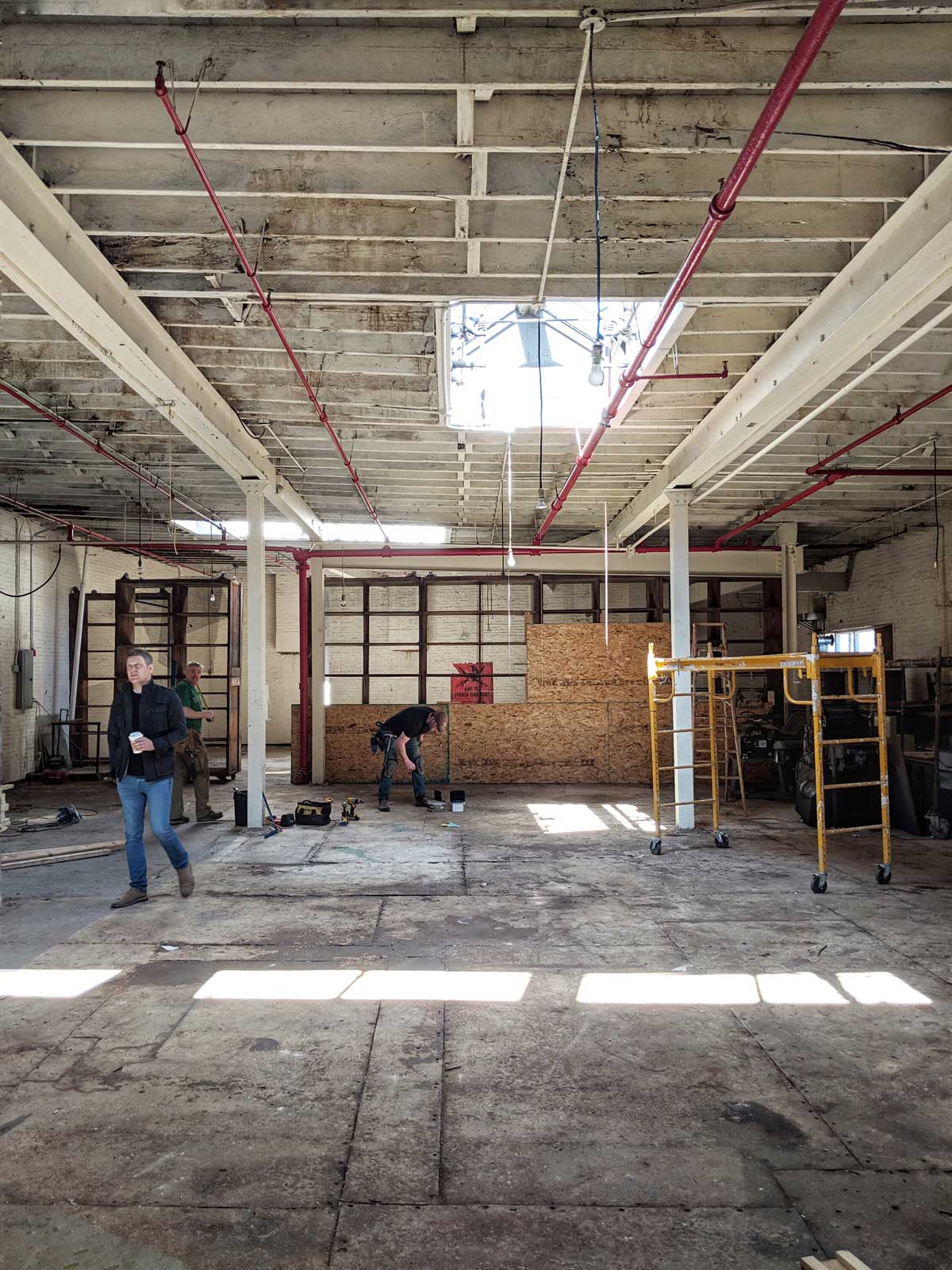
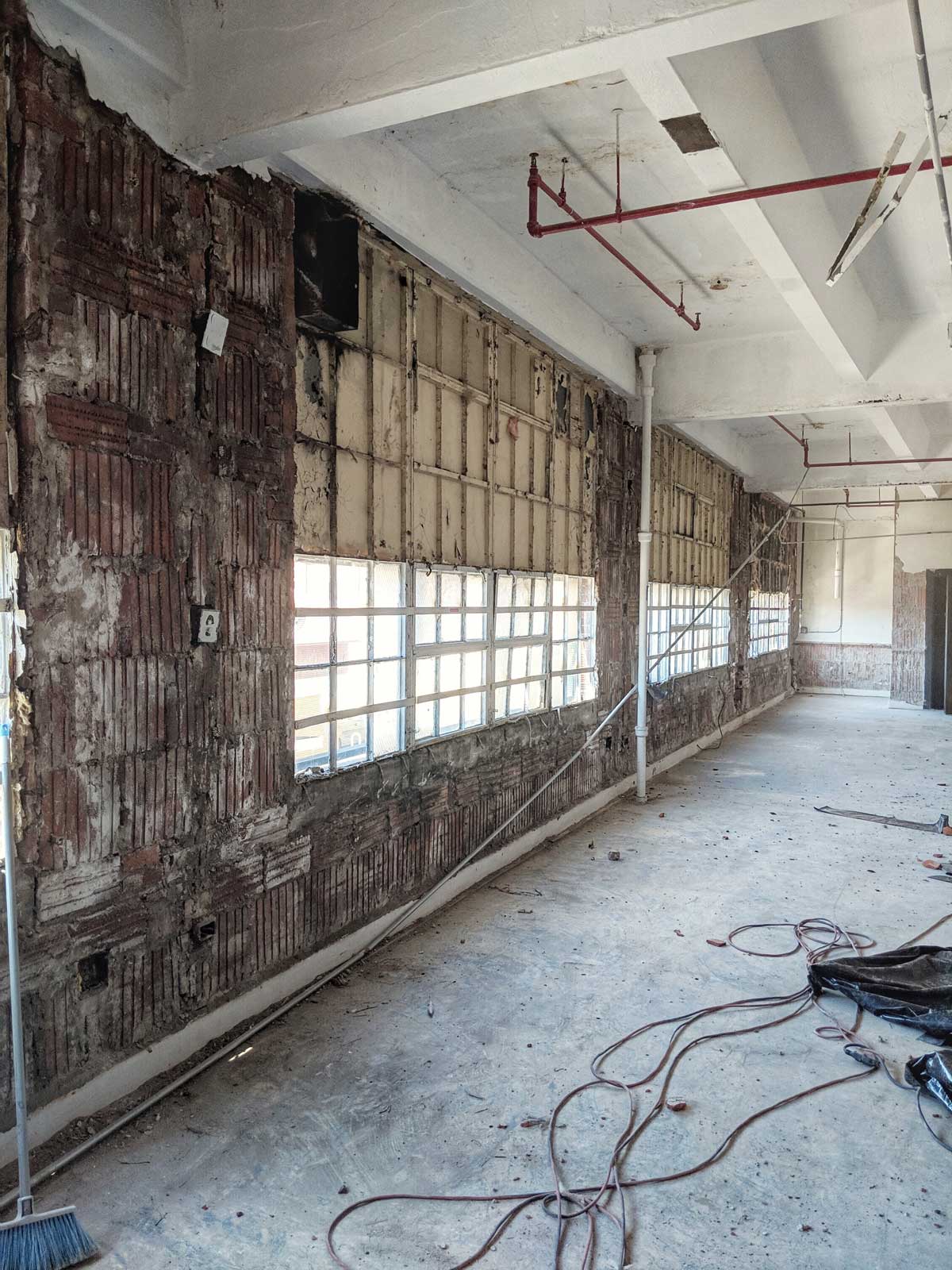
The building is fully enclosed, and the finishes are well underway. Paint has started, and bathroom finishes are being installed. The wood floors will be laid later this month, just before the millwork is installed. The landscape that was planted last fall will start to grow in with the spring, and we’re looking forward to the project being complete come early spring!
Also, see Tradern Fine Woodworking’s Instagram post at the end for a sneak peek at our hidden ships ladder to the roof deck!
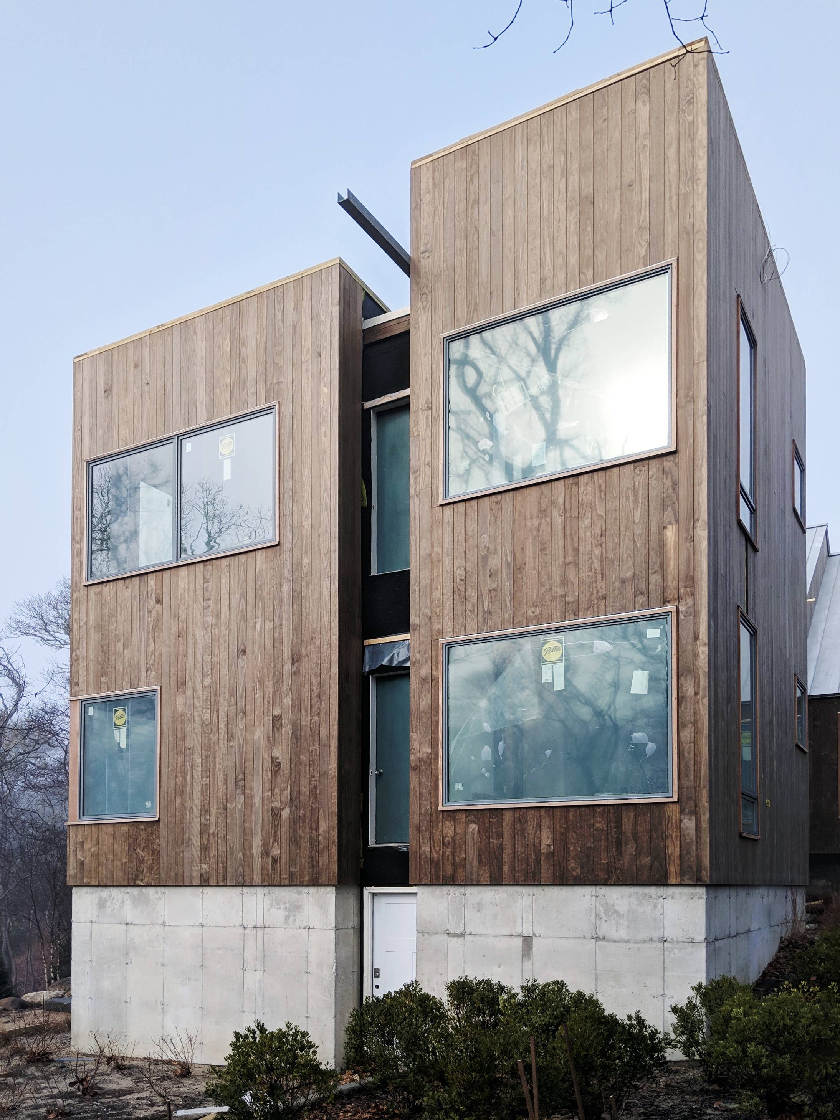

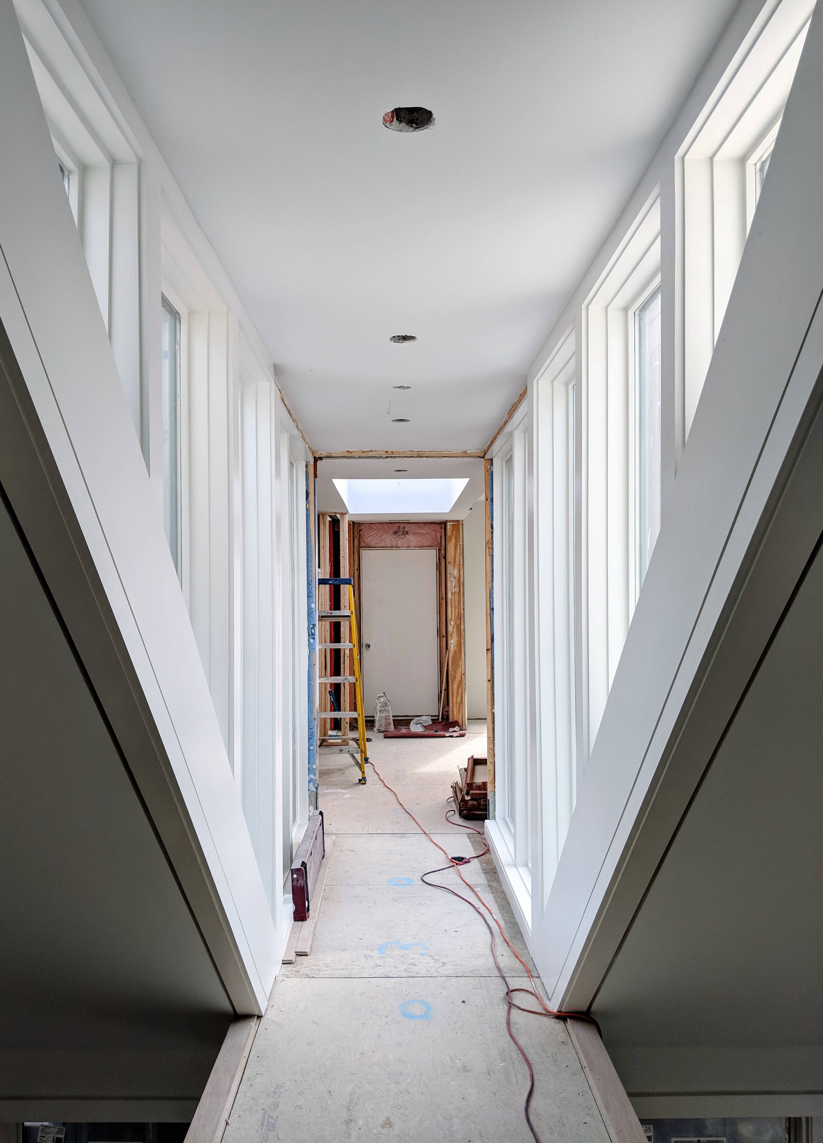
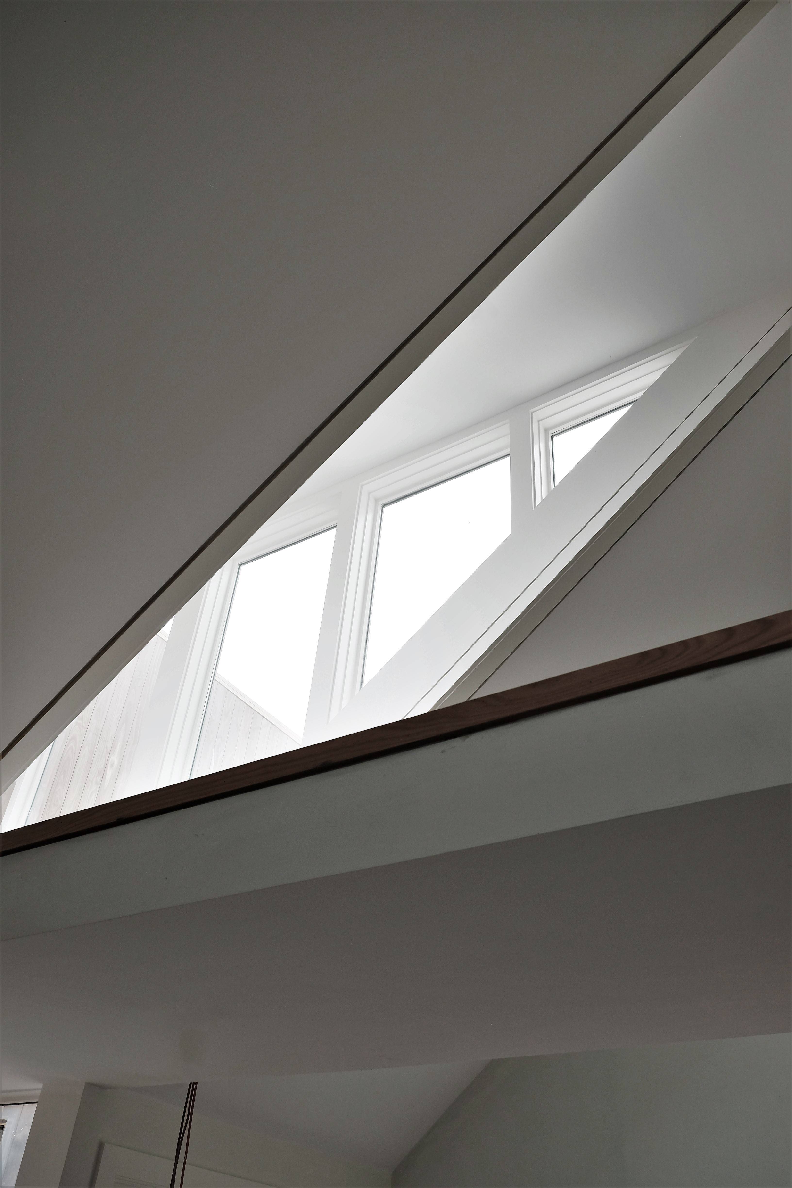
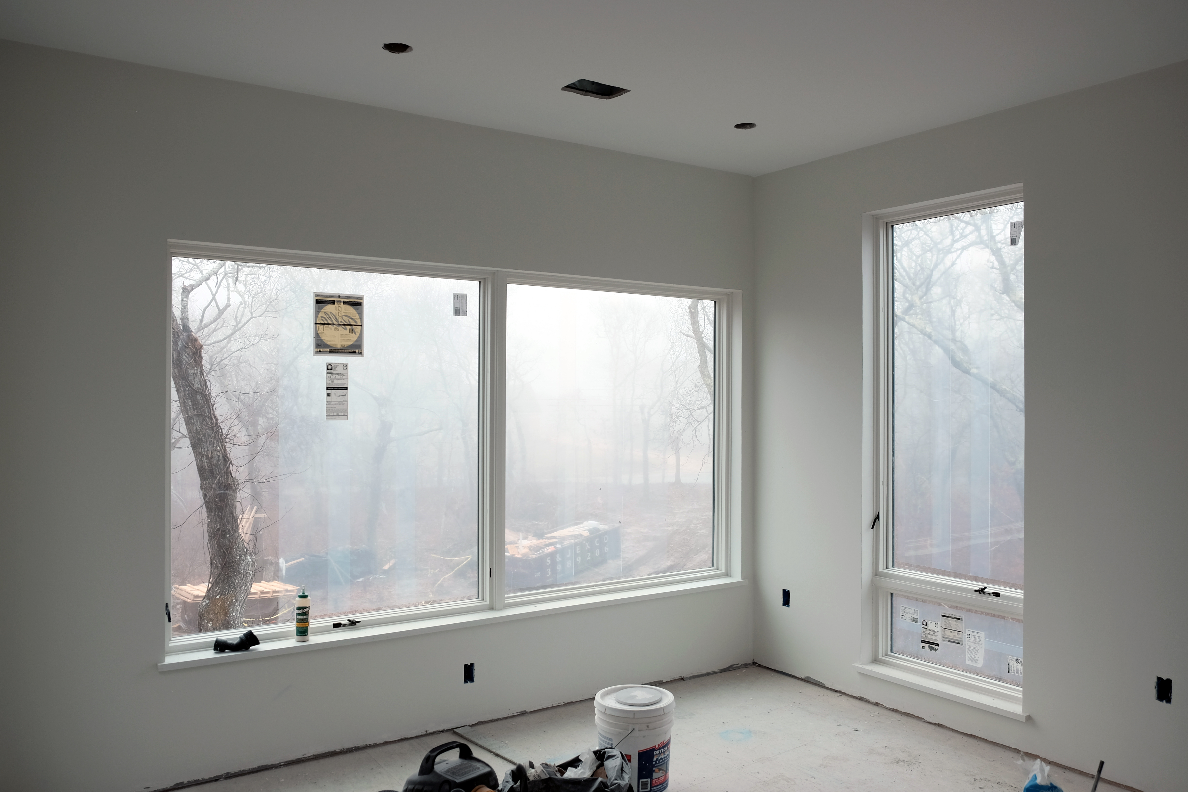
We’re very happy with the quality and attention to detail of our woodworker on the project, Tradern Fine Woodworking. Check out their Instagram for more of their great work.
View this post on InstagramA post shared by Tradern Fine Woodworking (@tradern_fine_woodworking) on
The arches are being framed for the barrel vault ceiling at 50 Boatswain’s Way, and the coffered ceiling structure is starting to take shape at 100 Boatswain’s Way. Wainscot paneling is also being installed in the corridors of both buildings. These design details are already giving us a preview of how different these spaces will feel once completed!
